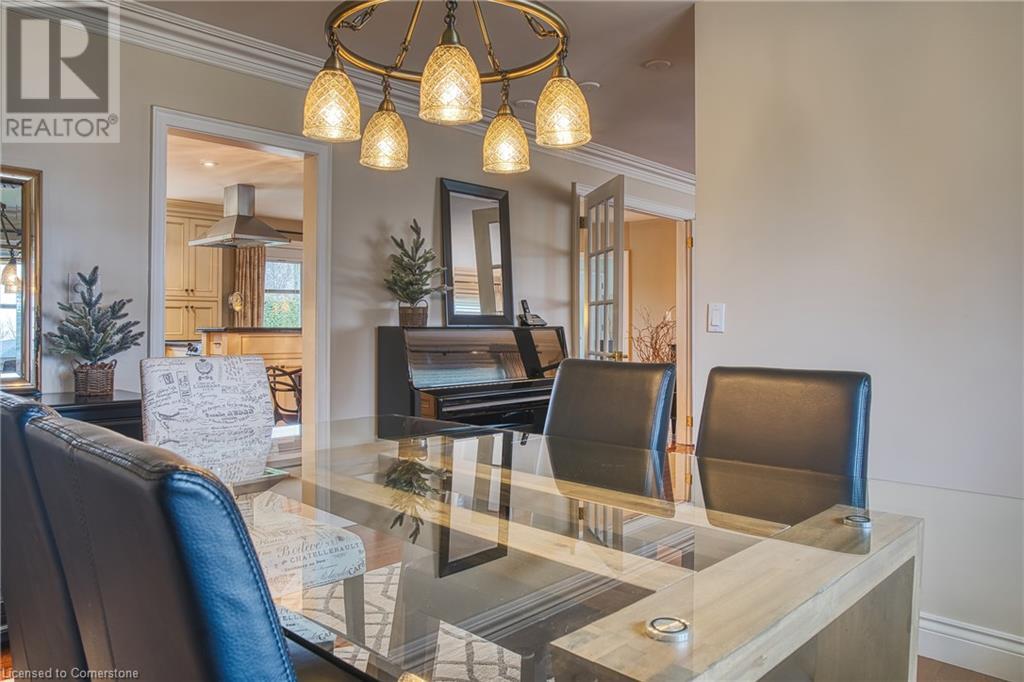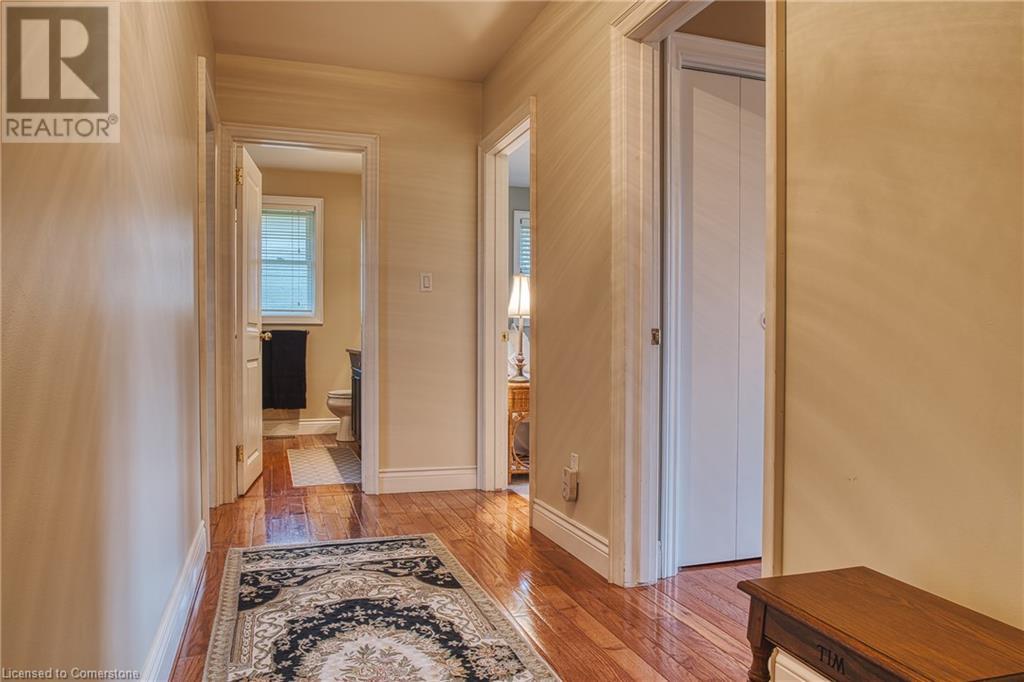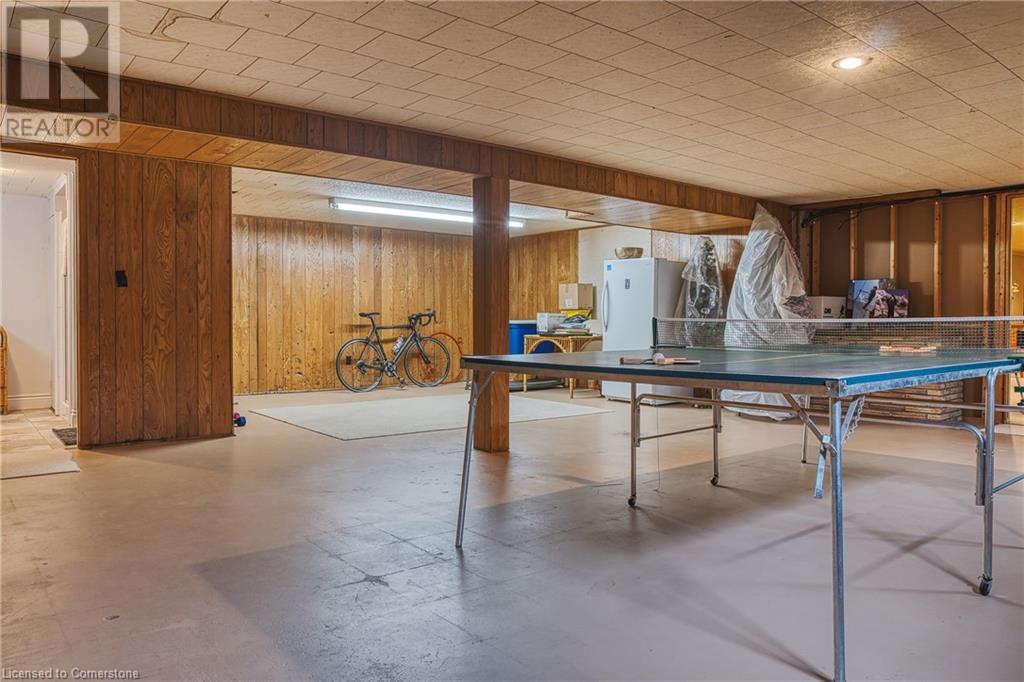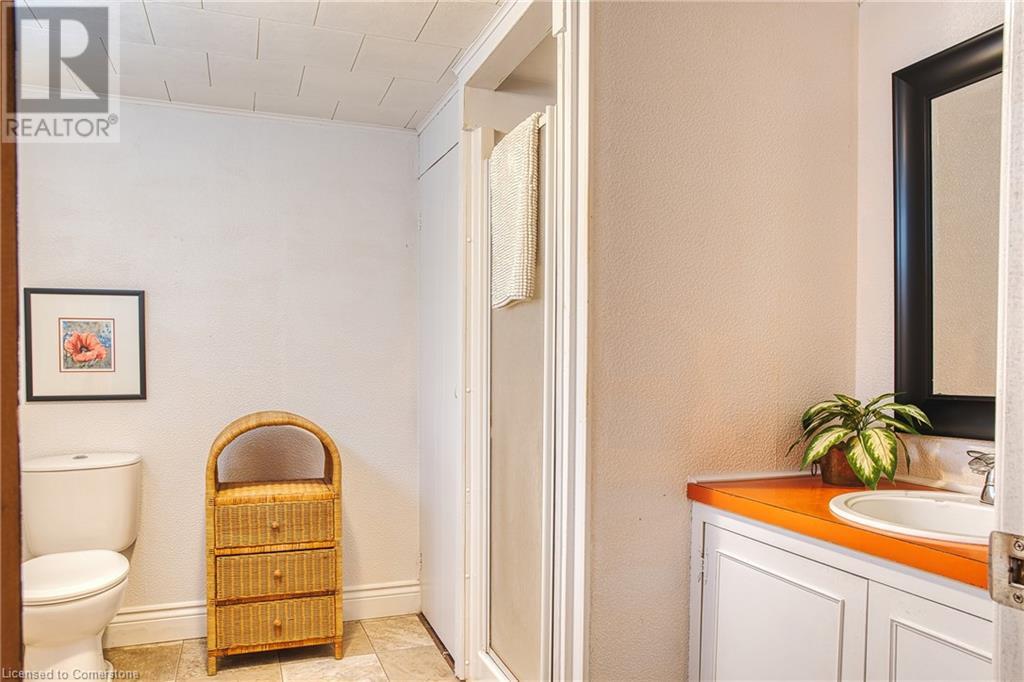3 Bedroom 3 Bathroom 2822 sqft
Bungalow Fireplace Central Air Conditioning Forced Air
$999,900
Offered only for the 2nd time in 63 years, this brick ranch styled bungalow is situated on not only one of the largest lots in town but possibly in one of the most desirable locations in North Perth (Jacksonville) Start ticking the boxes, this house has them starting with 150 feet of frontage on .41 acre lot. 3 bedrooms, 3 baths, dining room, updated kitchen and flooring. Book your showing today!! (id:51300)
Property Details
| MLS® Number | 40678679 |
| Property Type | Single Family |
| AmenitiesNearBy | Golf Nearby, Hospital, Park, Place Of Worship, Schools, Shopping |
| CommunicationType | High Speed Internet |
| EquipmentType | Water Heater |
| Features | Paved Driveway |
| ParkingSpaceTotal | 6 |
| RentalEquipmentType | Water Heater |
| Structure | Shed |
Building
| BathroomTotal | 3 |
| BedroomsAboveGround | 3 |
| BedroomsTotal | 3 |
| Appliances | Dishwasher, Dryer, Refrigerator, Stove, Water Meter, Washer, Window Coverings, Wine Fridge, Garage Door Opener |
| ArchitecturalStyle | Bungalow |
| BasementDevelopment | Partially Finished |
| BasementType | Full (partially Finished) |
| ConstructionStyleAttachment | Detached |
| CoolingType | Central Air Conditioning |
| ExteriorFinish | Brick Veneer, Vinyl Siding |
| FireplacePresent | Yes |
| FireplaceTotal | 1 |
| HeatingFuel | Natural Gas |
| HeatingType | Forced Air |
| StoriesTotal | 1 |
| SizeInterior | 2822 Sqft |
| Type | House |
| UtilityWater | Municipal Water |
Parking
Land
| AccessType | Road Access |
| Acreage | No |
| LandAmenities | Golf Nearby, Hospital, Park, Place Of Worship, Schools, Shopping |
| Sewer | Municipal Sewage System |
| SizeDepth | 120 Ft |
| SizeFrontage | 150 Ft |
| SizeIrregular | 0.414 |
| SizeTotal | 0.414 Ac|under 1/2 Acre |
| SizeTotalText | 0.414 Ac|under 1/2 Acre |
| ZoningDescription | R1 |
Rooms
| Level | Type | Length | Width | Dimensions |
|---|
| Basement | Other | | | 27'0'' x 30'4'' |
| Basement | 3pc Bathroom | | | 8'2'' x 8'9'' |
| Basement | Recreation Room | | | 37'6'' x 20'1'' |
| Main Level | Other | | | 8'10'' x 6'2'' |
| Main Level | 4pc Bathroom | | | 8'10'' x 7'10'' |
| Main Level | Bedroom | | | 11'11'' x 10'10'' |
| Main Level | Bedroom | | | 9'8'' x 10'10'' |
| Main Level | Primary Bedroom | | | 15'7'' x 13'9'' |
| Main Level | Foyer | | | 6'1'' x 14'5'' |
| Main Level | Office | | | 15'10'' x 10'4'' |
| Main Level | Family Room | | | 11'11'' x 16'0'' |
| Main Level | Eat In Kitchen | | | 11'2'' x 16'0'' |
| Main Level | Living Room | | | 22'6'' x 13'11'' |
| Main Level | Dining Room | | | 10'10'' x 14'0'' |
| Main Level | Laundry Room | | | 17'1'' x 7'1'' |
| Main Level | 3pc Bathroom | | | 4'8'' x 7'1'' |
Utilities
| Cable | Available |
| Electricity | Available |
| Natural Gas | Available |
| Telephone | Available |
https://www.realtor.ca/real-estate/27672107/2-jackson-crescent-listowel




















































