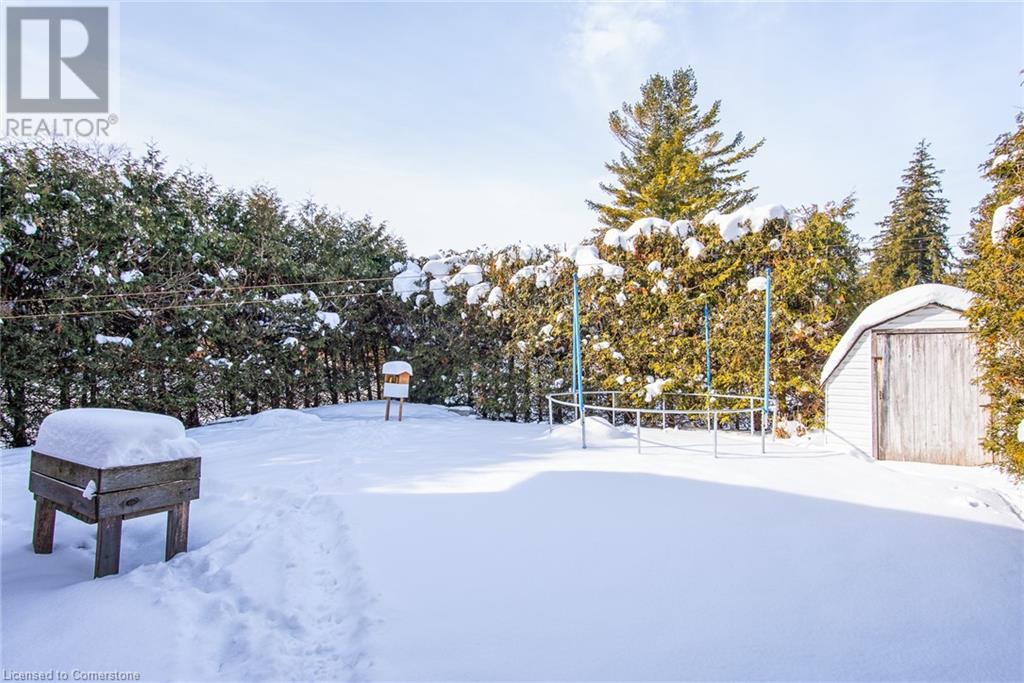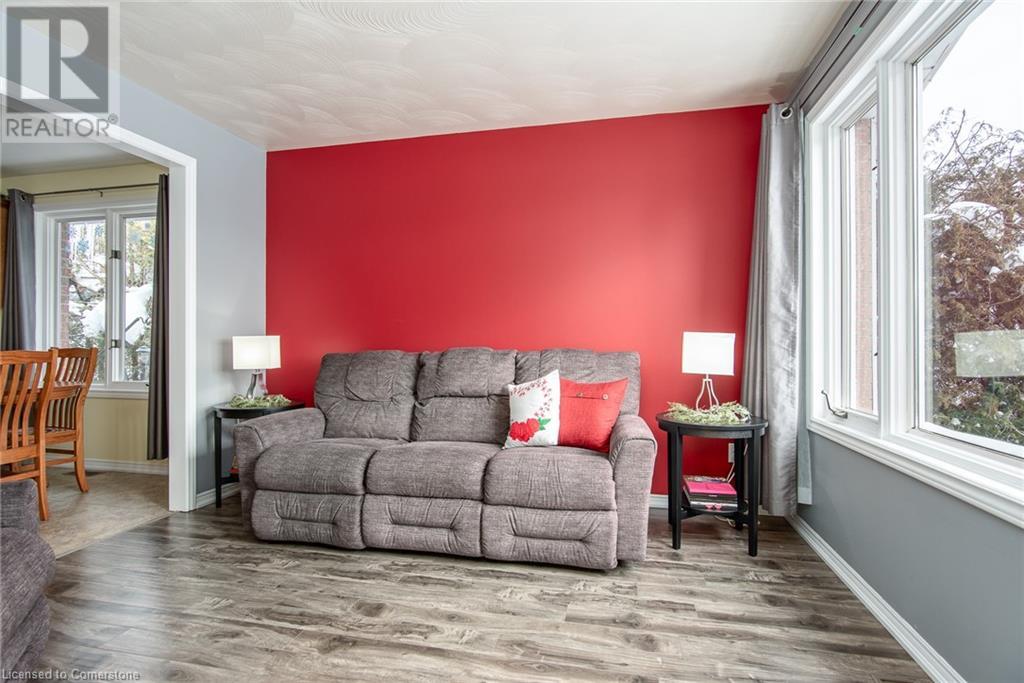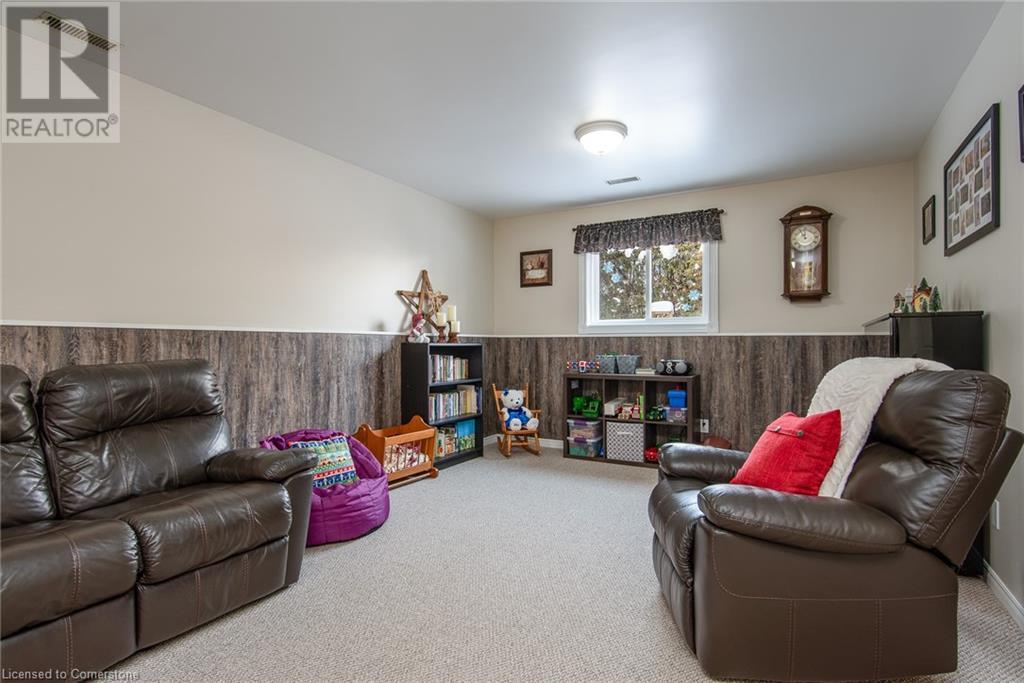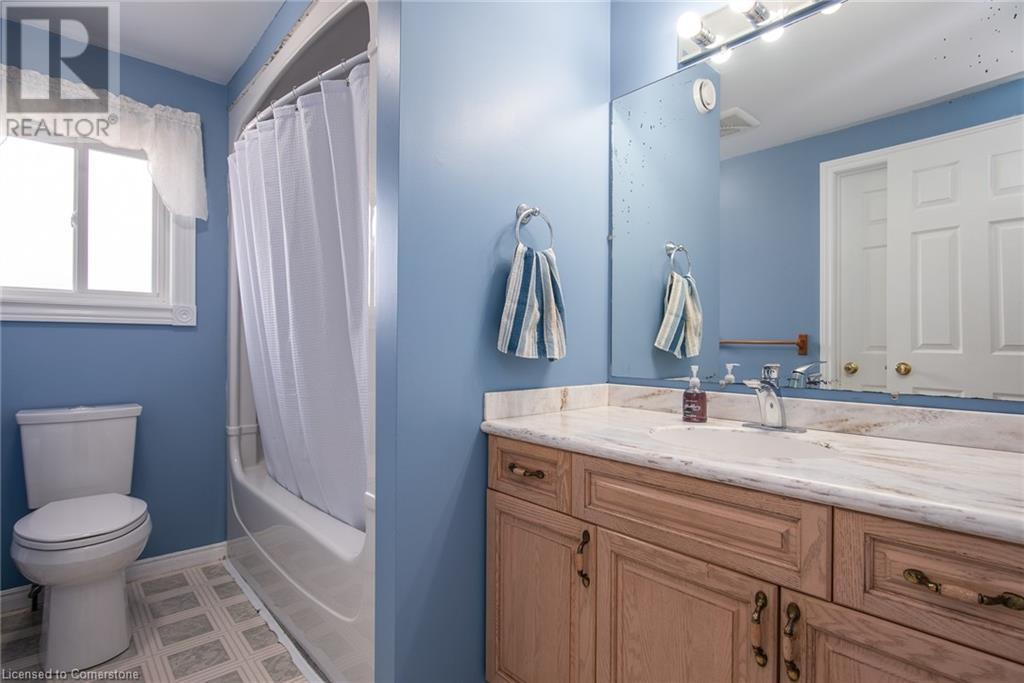2 St Marys Street S Milverton, Ontario N0K 1M0
4 Bedroom 2 Bathroom 2,366 ft2
Central Air Conditioning Forced Air
$669,000
Welcome to 2 St Marys Street S in family friendly Milverton an easy 20 minute commute to either Stratford or Listowel and 35 minutes to Waterloo. This well maintained four level backsplit home offers four bedrooms and two bathrooms and is a short walk to the Public School. The double wide concrete driveway leads to an oversized 1 1/2 car attached garage. The bedroom on the lower level is currently used as an office. (id:51300)
Property Details
| MLS® Number | 40691565 |
| Property Type | Single Family |
| Amenities Near By | Park, Place Of Worship, Playground, Schools, Shopping |
| Communication Type | High Speed Internet |
| Community Features | Quiet Area, Community Centre, School Bus |
| Equipment Type | None |
| Features | Sump Pump, Automatic Garage Door Opener |
| Parking Space Total | 5 |
| Rental Equipment Type | None |
| Structure | Shed |
Building
| Bathroom Total | 2 |
| Bedrooms Above Ground | 3 |
| Bedrooms Below Ground | 1 |
| Bedrooms Total | 4 |
| Appliances | Dishwasher, Dryer, Refrigerator, Stove, Water Meter, Water Softener, Washer, Window Coverings, Garage Door Opener |
| Basement Development | Unfinished |
| Basement Type | Full (unfinished) |
| Constructed Date | 1993 |
| Construction Style Attachment | Detached |
| Cooling Type | Central Air Conditioning |
| Exterior Finish | Aluminum Siding, Brick Veneer |
| Fire Protection | Smoke Detectors, Security System |
| Fixture | Ceiling Fans |
| Foundation Type | Poured Concrete |
| Heating Fuel | Natural Gas |
| Heating Type | Forced Air |
| Size Interior | 2,366 Ft2 |
| Type | House |
| Utility Water | Municipal Water |
Parking
| Attached Garage |
Land
| Acreage | No |
| Land Amenities | Park, Place Of Worship, Playground, Schools, Shopping |
| Sewer | Municipal Sewage System |
| Size Depth | 126 Ft |
| Size Frontage | 50 Ft |
| Size Total Text | Under 1/2 Acre |
| Zoning Description | R1 |
Rooms
| Level | Type | Length | Width | Dimensions |
|---|---|---|---|---|
| Second Level | Primary Bedroom | 11'2'' x 14'9'' | ||
| Second Level | Bedroom | 9'2'' x 9'5'' | ||
| Second Level | Bedroom | 9'2'' x 9'4'' | ||
| Second Level | 4pc Bathroom | Measurements not available | ||
| Basement | Utility Room | 11'7'' x 16'8'' | ||
| Basement | Storage | 11'2'' x 11'8'' | ||
| Basement | Storage | 9'6'' x 16'8'' | ||
| Lower Level | Recreation Room | 11'8'' x 20'11'' | ||
| Lower Level | Bedroom | 11'7'' x 11'10'' | ||
| Lower Level | 3pc Bathroom | Measurements not available | ||
| Main Level | Living Room | 10'8'' x 11'7'' | ||
| Main Level | Kitchen | 12'1'' x 19'2'' | ||
| Main Level | Foyer | 5'10'' x 11'11'' | ||
| Main Level | Dining Room | 9'1'' x 9'3'' |
Utilities
| Cable | Available |
https://www.realtor.ca/real-estate/27820641/2-st-marys-street-s-milverton
Troy Hoerle
Salesperson
(519) 885-4914
















































