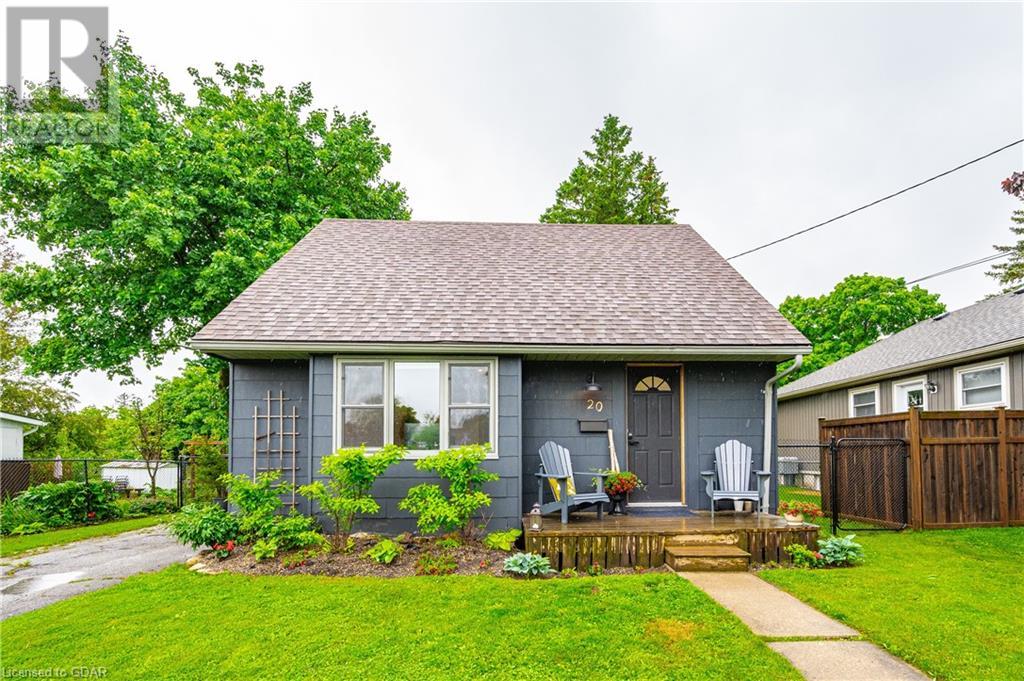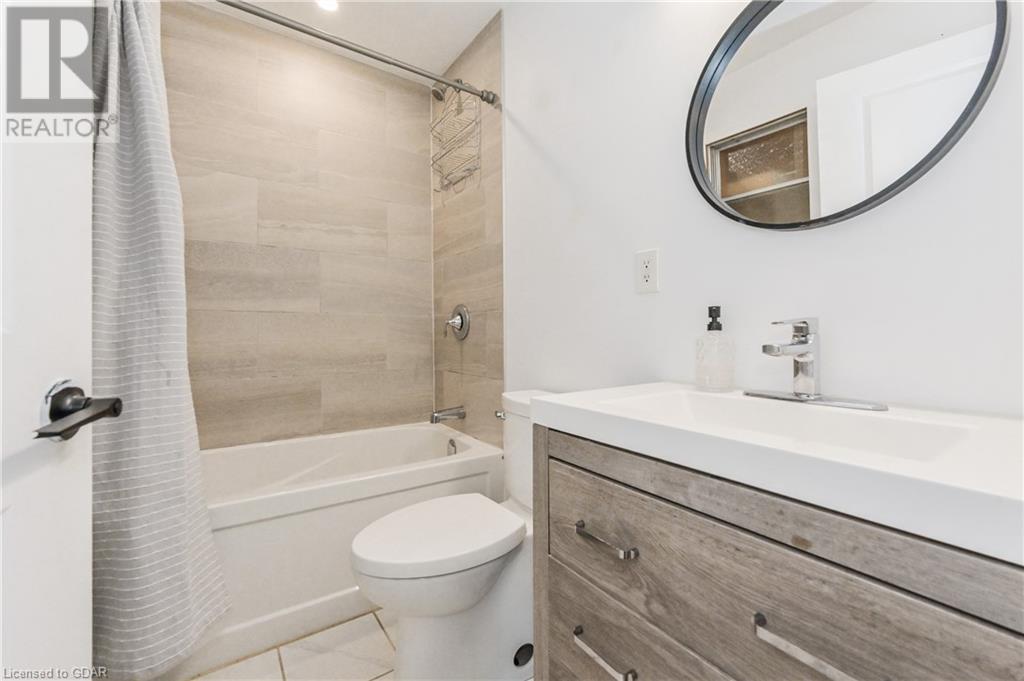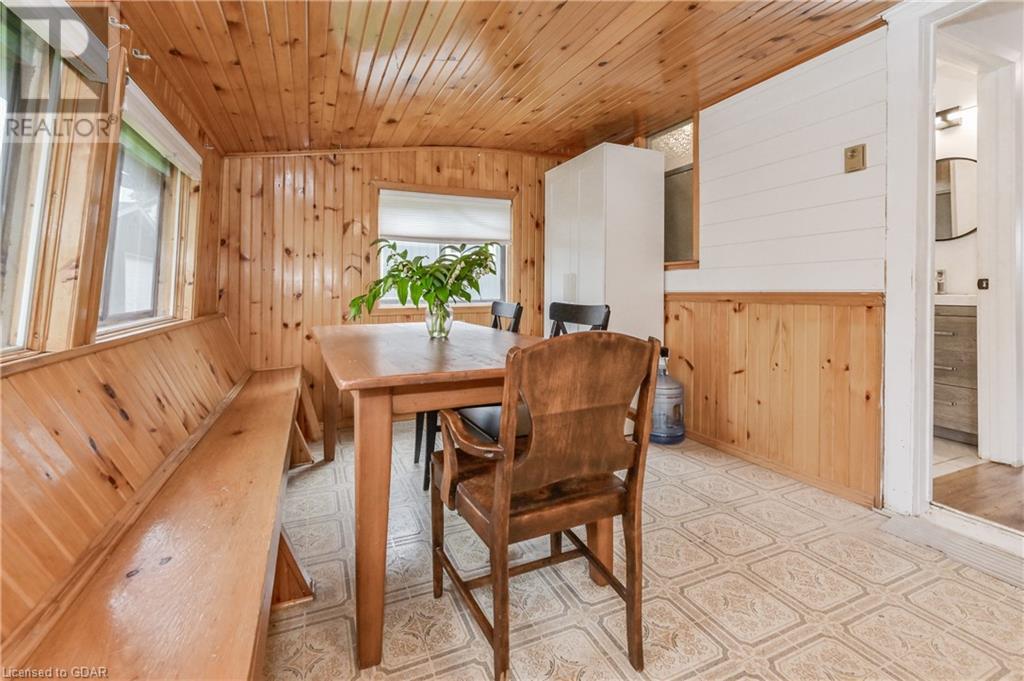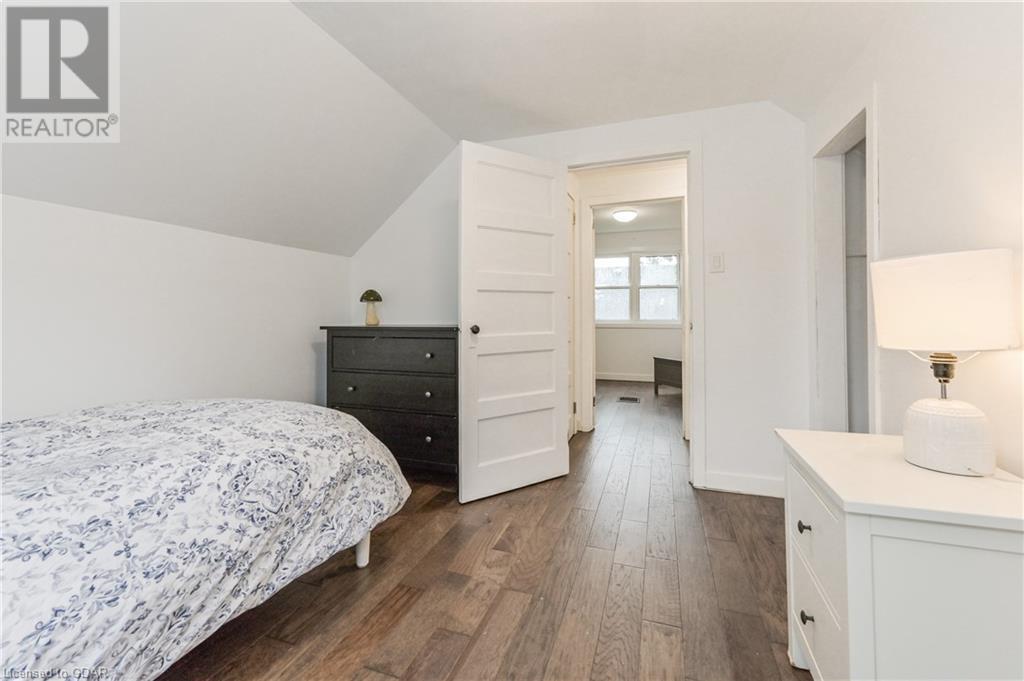20 Churchill Crescent W Fergus, Ontario N1M 2J4
$675,000
This home is a true gem in the heart of Fergus, offering a harmonious blend of cozy charm and modern convenience. As you step inside, the inviting atmosphere welcomes you with open arms, instantly making you feel at ease.The living room is the perfect retreat for relaxation, with its warm ambiance and abundant natural light streaming in through the large windows. Whether you're curling up with a good book or hosting friends for a movie night, this space is ideal for any occasion. The kitchen is a chef's delight, equipped with everything you need to whip up delicious meals with ease. From ample counter space to stylish cabinets and modern appliances, cooking here is both a pleasure and a breeze. And with the incredible back sunroom just steps away, entertaining becomes a joyous affair, whether it's a dinner party or a casual gathering with loved ones.Upstairs, you'll find two comfortable bedrooms, each offering plenty of space to unwind and recharge. The main floor bathroom is conveniently located, providing ample room for everyone in the household and ensuring easy access from the main floor primary bedroom. Outside, the enchanting backyard invites you to enjoy the beauty of nature right at your doorstep. Whether you're sipping your morning coffee amidst the serene surroundings or hosting lively summer barbecues with friends and family, this outdoor oasis is sure to be a favorite spot year-round. Located in the sought-after town of Fergus, this home offers not just a place to live, but a vibrant lifestyle filled with charm and community spirit. With charming shops, delectable restaurants, and a park just across the street, there's always something new to explore and enjoy. Don't let this opportunity pass you by—schedule your showing today and discover the magic of this charming piece of paradise in Fergus! (id:51300)
Property Details
| MLS® Number | 40596649 |
| Property Type | Single Family |
| Amenities Near By | Park, Playground |
| Community Features | Quiet Area |
| Equipment Type | Water Heater |
| Parking Space Total | 3 |
| Rental Equipment Type | Water Heater |
| Structure | Porch |
Building
| Bathroom Total | 2 |
| Bedrooms Above Ground | 3 |
| Bedrooms Total | 3 |
| Appliances | Dishwasher, Dryer, Refrigerator, Stove, Washer, Hood Fan, Window Coverings |
| Basement Development | Finished |
| Basement Type | Full (finished) |
| Construction Style Attachment | Detached |
| Cooling Type | Central Air Conditioning |
| Exterior Finish | Aluminum Siding, Vinyl Siding |
| Foundation Type | Block |
| Half Bath Total | 1 |
| Heating Fuel | Natural Gas |
| Heating Type | Baseboard Heaters, Forced Air |
| Stories Total | 2 |
| Size Interior | 1793 Sqft |
| Type | House |
| Utility Water | Municipal Water |
Land
| Acreage | No |
| Fence Type | Fence |
| Land Amenities | Park, Playground |
| Sewer | Municipal Sewage System |
| Size Depth | 106 Ft |
| Size Frontage | 50 Ft |
| Size Total Text | Under 1/2 Acre |
| Zoning Description | R2 |
Rooms
| Level | Type | Length | Width | Dimensions |
|---|---|---|---|---|
| Second Level | Bedroom | 9'6'' x 12'4'' | ||
| Second Level | Bedroom | 11'2'' x 10'1'' | ||
| Basement | Utility Room | 6'8'' x 8'6'' | ||
| Basement | 2pc Bathroom | 6'4'' x 5'5'' | ||
| Basement | Laundry Room | 5'11'' x 7'7'' | ||
| Basement | Recreation Room | 15'8'' x 22'5'' | ||
| Main Level | Dining Room | 10'11'' x 9'5'' | ||
| Main Level | Sunroom | 11'5'' x 9'5'' | ||
| Main Level | 4pc Bathroom | 7'8'' x 5'0'' | ||
| Main Level | Primary Bedroom | 9'5'' x 11'10'' | ||
| Main Level | Kitchen | 8'1'' x 14'5'' | ||
| Main Level | Living Room | 16'6'' x 13'6'' |
https://www.realtor.ca/real-estate/26954290/20-churchill-crescent-w-fergus

Johanna Speers
Salesperson
(519) 824-5183
www.propertygals.org/
facebook.com/thepropertygals
https://instagram.com/thepropertygals





















































