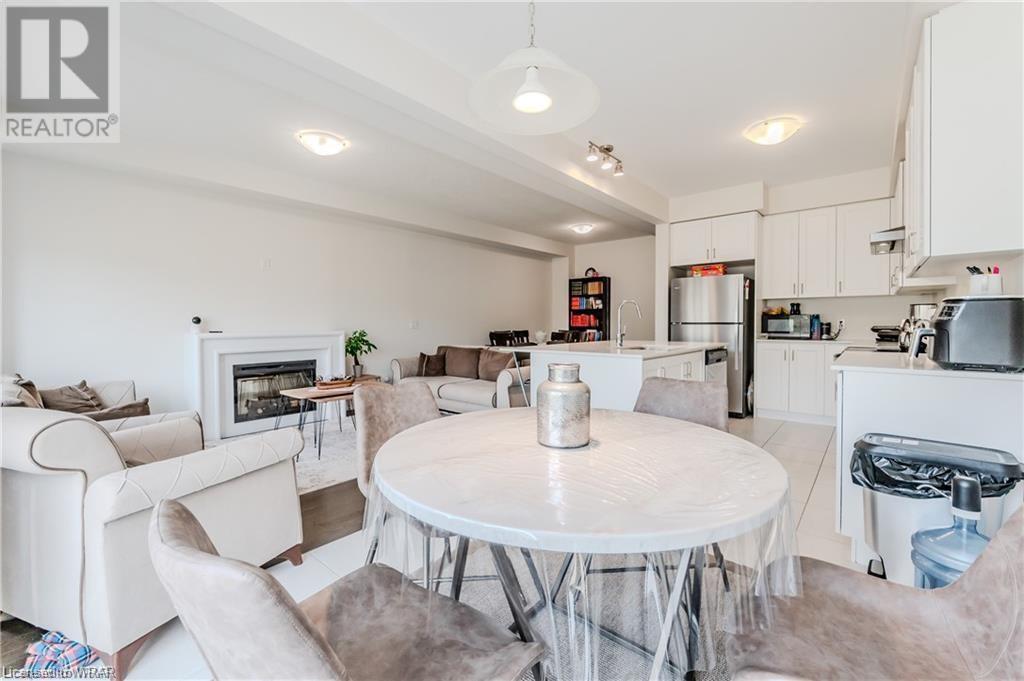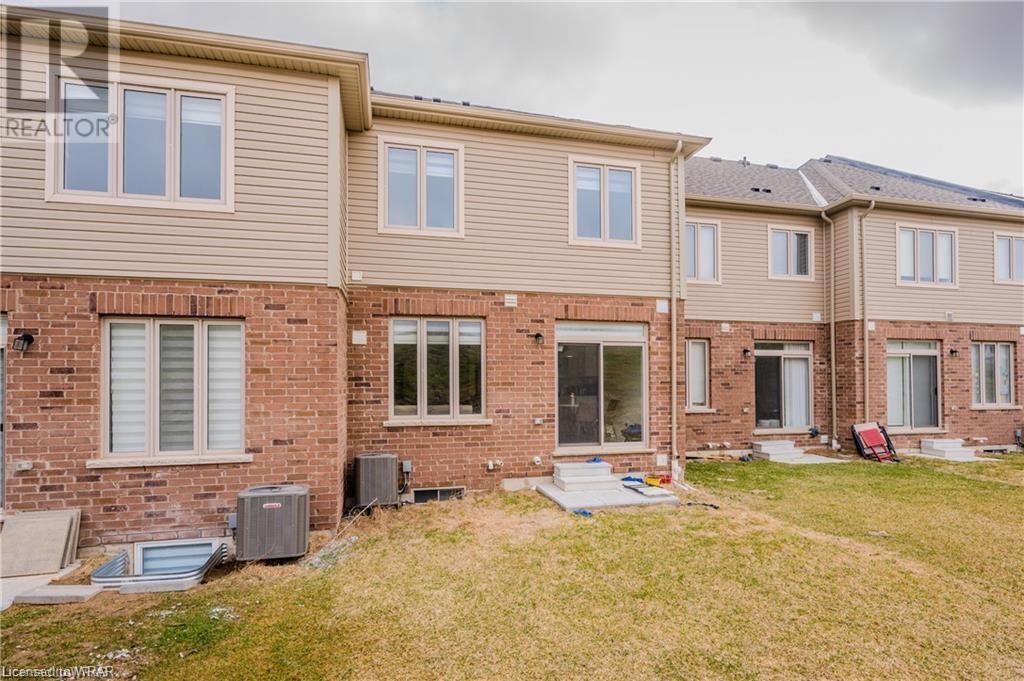3 Bedroom 4 Bathroom 2585 sqft
2 Level Fireplace Central Air Conditioning Forced Air
$2,900 Monthly
Insurance
Welcome to this 3 bedroom/4 bathrooms townhome in the highly desirable Huron Neighbourhood. The main level offers a 2 piece bath, convenient garage access and a spacious open concept floor plan. The living room features beautiful flooring, a gas fireplace and plenty of windows bringing in an abundance of natural light. The kitchen offers modern cabinetry, granite countertops, stainless steel appliances and a large island. sliders provide access to the backyard from the dining room. On the upper level, you will find convenient laundry room, 3 spacious bedrooms and 2 full baths-including master ensuite. The lower level features more finished space with a large rec room and a 3 piece bath. Conveniently located to great schools, parks, trails, shopping, RBJ Shelegel Sport Complex and easy access to HWY 7/8 and 401.Tenant is responsible for utilities and hot water heater. (id:51300)
Property Details
| MLS® Number | 40614173 |
| Property Type | Single Family |
| Amenities Near By | Place Of Worship, Playground, Schools, Shopping |
| Community Features | Community Centre |
| Equipment Type | Water Heater |
| Features | Paved Driveway |
| Parking Space Total | 2 |
| Rental Equipment Type | Water Heater |
Building
| Bathroom Total | 4 |
| Bedrooms Above Ground | 3 |
| Bedrooms Total | 3 |
| Appliances | Dishwasher, Dryer, Refrigerator, Stove, Washer, Hood Fan, Window Coverings, Wine Fridge |
| Architectural Style | 2 Level |
| Basement Development | Finished |
| Basement Type | Full (finished) |
| Construction Style Attachment | Attached |
| Cooling Type | Central Air Conditioning |
| Exterior Finish | Aluminum Siding, Brick |
| Fire Protection | Smoke Detectors |
| Fireplace Present | Yes |
| Fireplace Total | 1 |
| Foundation Type | Poured Concrete |
| Half Bath Total | 1 |
| Heating Type | Forced Air |
| Stories Total | 2 |
| Size Interior | 2585 Sqft |
| Type | Row / Townhouse |
| Utility Water | Municipal Water |
Parking
Land
| Acreage | No |
| Land Amenities | Place Of Worship, Playground, Schools, Shopping |
| Sewer | Municipal Sewage System |
| Size Depth | 118 Ft |
| Size Frontage | 20 Ft |
| Size Total Text | Under 1/2 Acre |
| Zoning Description | R6 |
Rooms
| Level | Type | Length | Width | Dimensions |
|---|
| Second Level | Laundry Room | | | Measurements not available |
| Second Level | 5pc Bathroom | | | Measurements not available |
| Second Level | Bedroom | | | 9'6'' x 12'0'' |
| Second Level | Bedroom | | | 8'9'' x 11'8'' |
| Second Level | Full Bathroom | | | Measurements not available |
| Second Level | Primary Bedroom | | | 18'8'' x 12'0'' |
| Lower Level | 3pc Bathroom | | | 8'5'' x 10'0'' |
| Main Level | Living Room | | | 10'4'' x 16'9'' |
| Main Level | Kitchen | | | 8'5'' x 12'3'' |
| Main Level | Dining Room | | | 10'4'' x 10'2'' |
| Main Level | 2pc Bathroom | | | Measurements not available |
https://www.realtor.ca/real-estate/27113757/20-grassbourne-avenue-kitchener



















