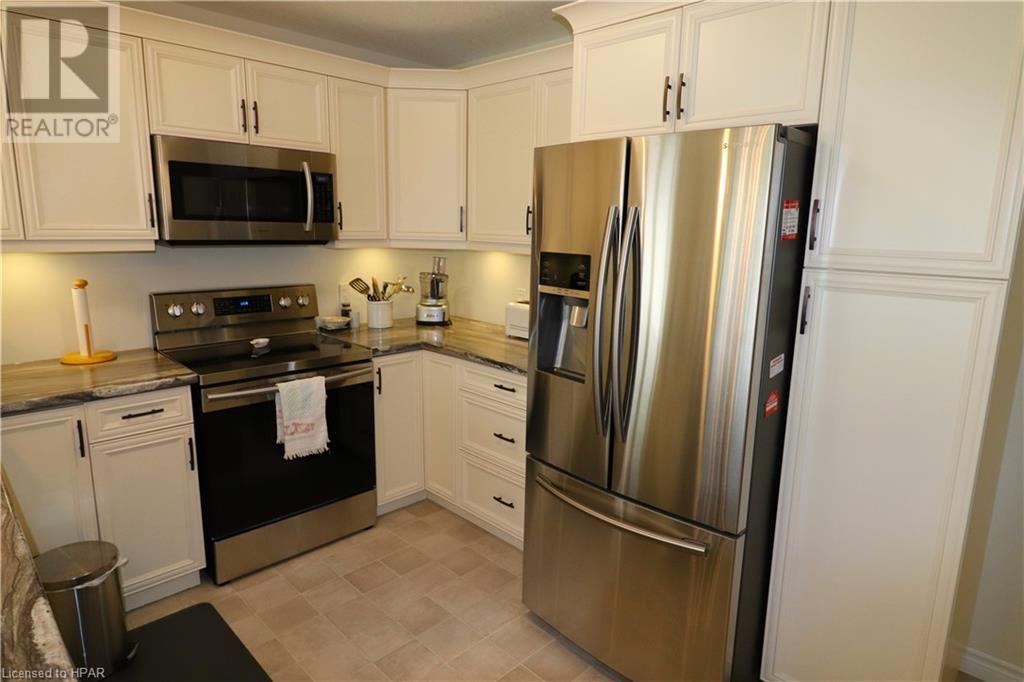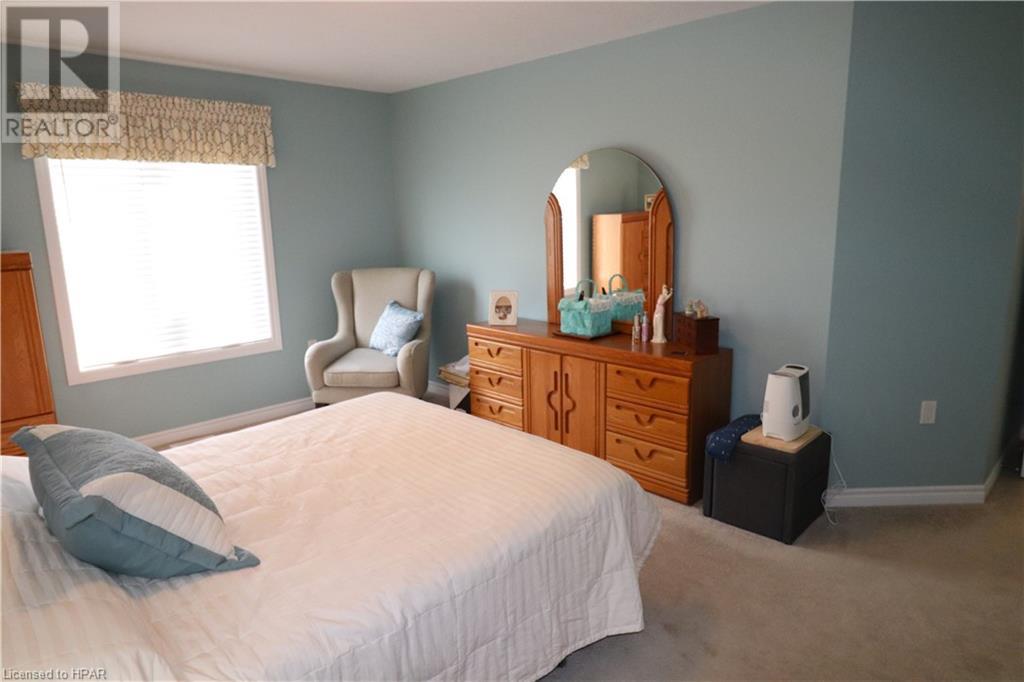2 Bedroom 2 Bathroom 1217 sqft
Bungalow Indoor Pool Central Air Conditioning Forced Air Landscaped
$439,000
Attractive and affordable open-concept bungalow located just around the corner from lake access and the rec center in the very desirable “Bluffs at Huron!” This fantastic “Watersedge” model offers 1217 sq feet of living space and still shows like new! Step inside from the inviting covered front porch and you’ll be very impressed with the large foyer and warm, welcoming feeling. The kitchen offers an abundance of cabinetry with upgraded appliances and double sink located in the peninsula. The spacious living/dining room is adjacent to the kitchen and features patio doors leading to the rear deck. There’s also a large primary bedroom with walk-in closet and 3pc ensuite bath, spare bedroom and an additional 4 pc bathroom. The oversized laundry room also includes a storage area with shelving. Plenty of additional storage options are available in the home as well, including a full crawl space. Also, for those wanting to keep their vehicles clean and safe there is an attached two car garage! This adorable home is located in an upscale land lease community, with private recreation center and indoor pool and located along the shores of Lake Huron, close to shopping and several golf courses. Call your REALTOR® today for a private viewing! (id:51300)
Property Details
| MLS® Number | 40613025 |
| Property Type | Single Family |
| Amenities Near By | Beach, Golf Nearby, Hospital, Place Of Worship, Shopping |
| Communication Type | Fiber |
| Community Features | Quiet Area, Community Centre |
| Equipment Type | Rental Water Softener |
| Features | Paved Driveway, Country Residential, Sump Pump, Automatic Garage Door Opener |
| Parking Space Total | 4 |
| Pool Type | Indoor Pool |
| Rental Equipment Type | Rental Water Softener |
| Structure | Porch |
Building
| Bathroom Total | 2 |
| Bedrooms Above Ground | 2 |
| Bedrooms Total | 2 |
| Appliances | Dishwasher, Dryer, Refrigerator, Stove, Washer, Microwave Built-in, Window Coverings, Garage Door Opener |
| Architectural Style | Bungalow |
| Basement Development | Unfinished |
| Basement Type | Crawl Space (unfinished) |
| Constructed Date | 2017 |
| Construction Style Attachment | Detached |
| Cooling Type | Central Air Conditioning |
| Exterior Finish | Vinyl Siding |
| Fire Protection | Smoke Detectors |
| Heating Fuel | Natural Gas |
| Heating Type | Forced Air |
| Stories Total | 1 |
| Size Interior | 1217 Sqft |
| Type | House |
| Utility Water | Community Water System, Drilled Well |
Parking
Land
| Access Type | Road Access, Highway Access |
| Acreage | No |
| Land Amenities | Beach, Golf Nearby, Hospital, Place Of Worship, Shopping |
| Landscape Features | Landscaped |
| Size Total Text | Under 1/2 Acre |
| Zoning Description | Lr3-2 |
Rooms
| Level | Type | Length | Width | Dimensions |
|---|
| Main Level | Laundry Room | | | 8'10'' x 8'3'' |
| Main Level | 4pc Bathroom | | | Measurements not available |
| Main Level | Bedroom | | | 13'10'' x 10'4'' |
| Main Level | 3pc Bathroom | | | Measurements not available |
| Main Level | Primary Bedroom | | | 16'6'' x 11'8'' |
| Main Level | Living Room/dining Room | | | 21'9'' x 12'0'' |
| Main Level | Kitchen | | | 15'9'' x 9'9'' |
| Main Level | Foyer | | | 16'5'' x 5'1'' |
Utilities
| Cable | Available |
| Electricity | Available |
| Natural Gas | Available |
| Telephone | Available |
https://www.realtor.ca/real-estate/27101076/20-huron-heights-drive-ashfield-colborne-wawanosh







































