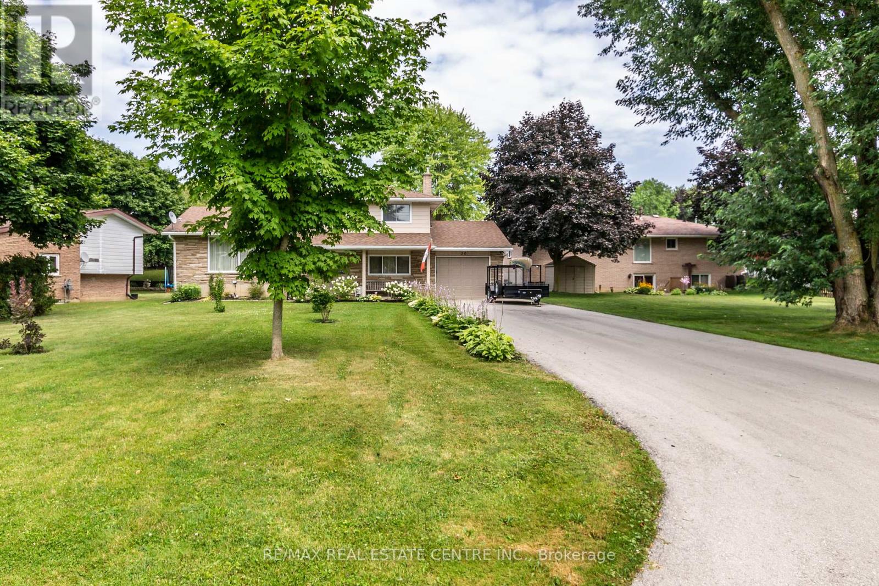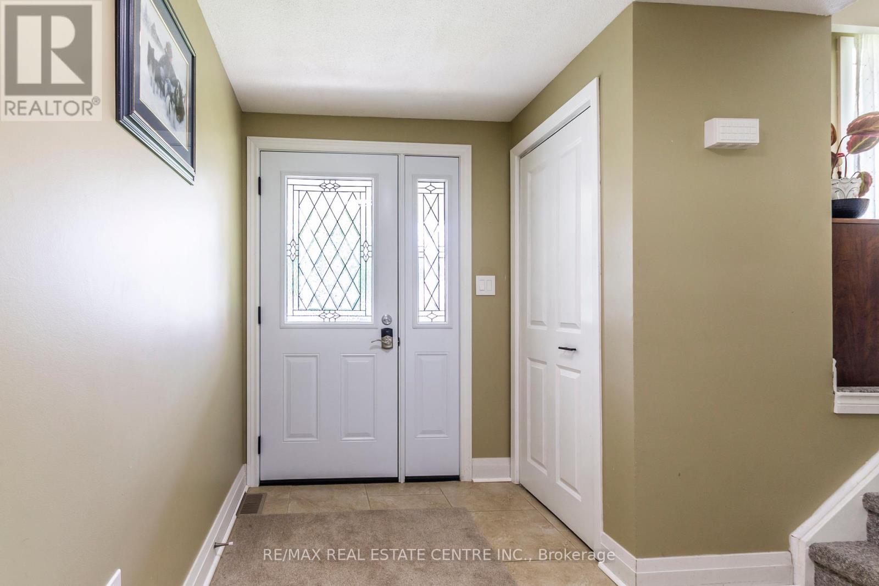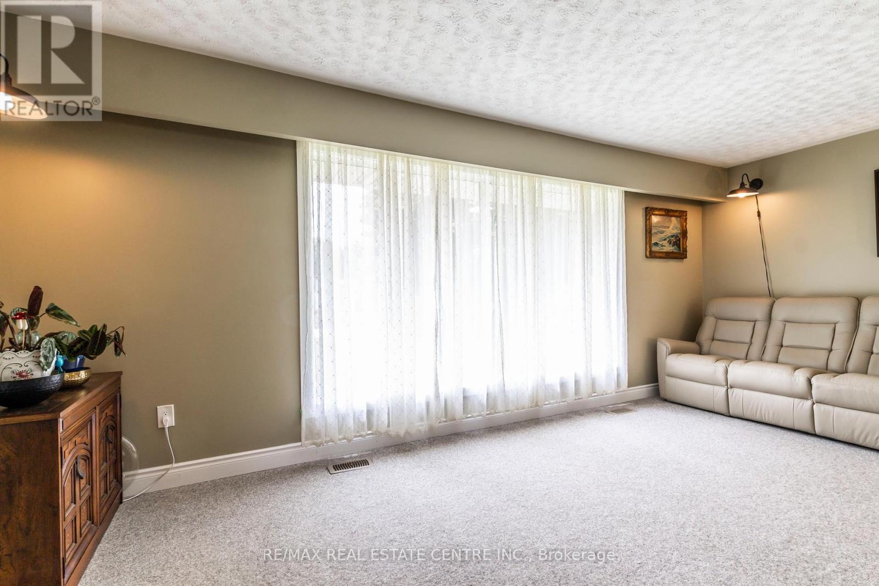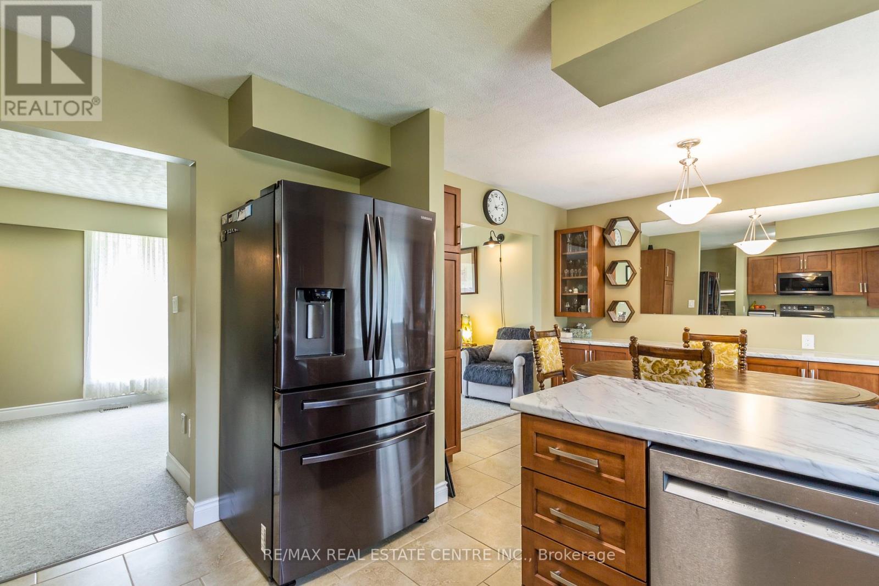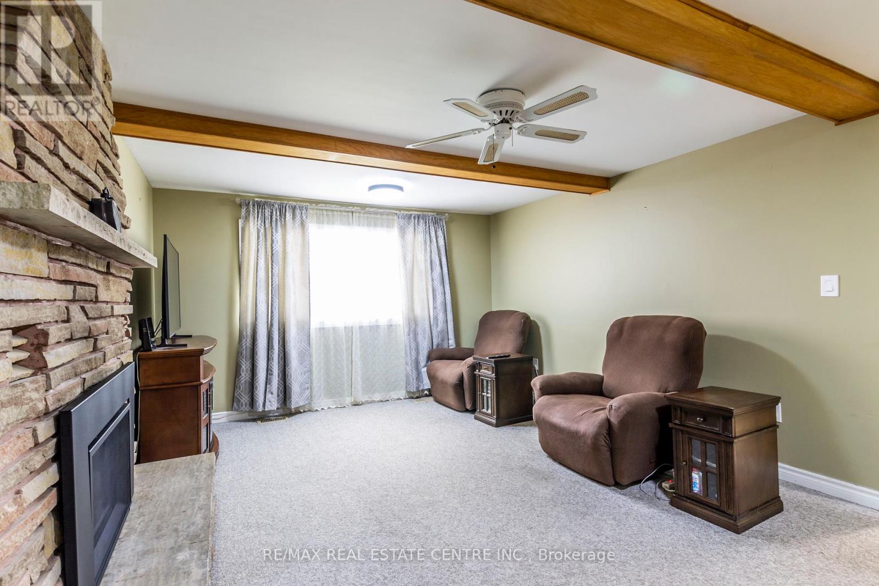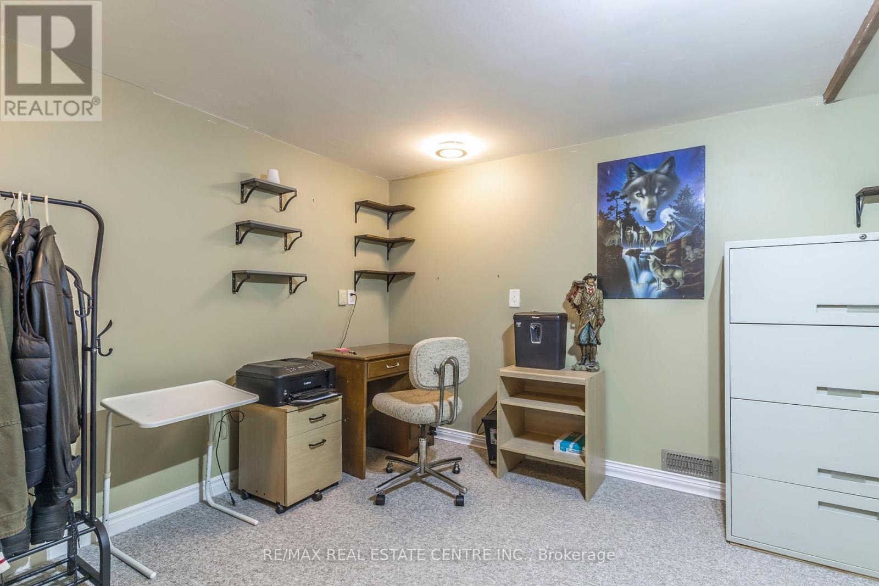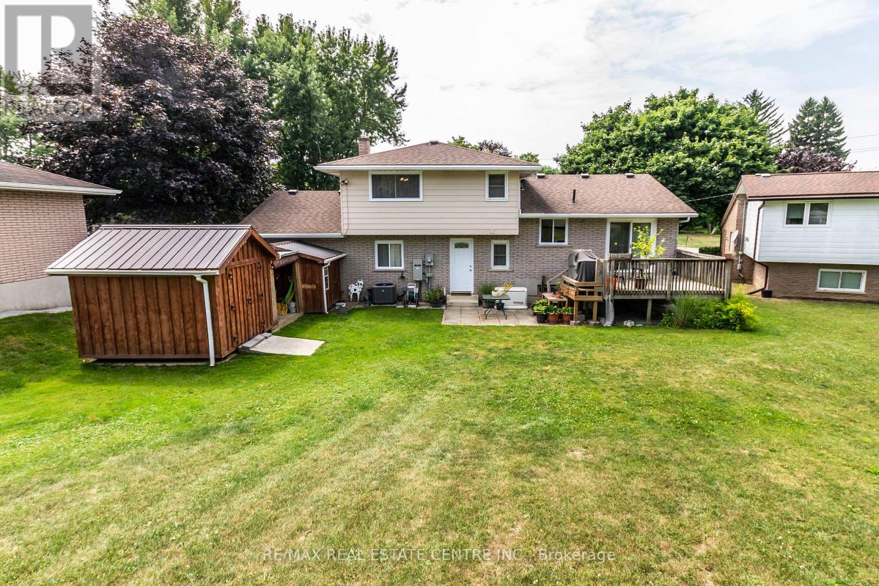20 Ridout Street Brockton, Ontario N0G 2V0
$699,000
Own one of Walkerton's most unique homes. This 5 level front split has been completely renovated and updated. All of the renos were done by professionals and completed over the past 3 years. This gem is quite large and ideal for any size family. Only the basement is below grade but it is bright and nicely appointed. Boasts a cold cellar and a Utility and storage area. A 22kw Generac system was installed in 2022 and this home will never be without hydro no matter what mother nature may try and do. Close proximity to the Bruce for potential employment. **** EXTRAS **** Garage door (2021) Some windows(2022) Patio Door (2021) Kitchen (2021) Main Bathroom (2023) Generac 22 kw (2022)Fireplace Gas insert(2021) Eaves w/leaf filter (2021) Walk In Shower Door (2023), All New Exterior doors (2022) (id:51300)
Property Details
| MLS® Number | X9231705 |
| Property Type | Single Family |
| Community Name | Brockton |
| AmenitiesNearBy | Schools, Hospital |
| CommunityFeatures | Community Centre, School Bus |
| ParkingSpaceTotal | 7 |
| Structure | Shed |
Building
| BathroomTotal | 2 |
| BedroomsAboveGround | 3 |
| BedroomsBelowGround | 1 |
| BedroomsTotal | 4 |
| Appliances | Central Vacuum, Dishwasher, Dryer, Freezer, Microwave, Refrigerator, Stove, Washer, Water Softener |
| BasementDevelopment | Finished |
| BasementType | N/a (finished) |
| ConstructionStyleAttachment | Detached |
| ConstructionStyleSplitLevel | Sidesplit |
| CoolingType | Central Air Conditioning |
| ExteriorFinish | Aluminum Siding, Stone |
| FireplacePresent | Yes |
| FlooringType | Carpeted, Tile |
| FoundationType | Block |
| HalfBathTotal | 1 |
| HeatingFuel | Natural Gas |
| HeatingType | Forced Air |
| SizeInterior | 1499.9875 - 1999.983 Sqft |
| Type | House |
| UtilityWater | Municipal Water |
Parking
| Attached Garage |
Land
| Acreage | No |
| LandAmenities | Schools, Hospital |
| Sewer | Sanitary Sewer |
| SizeDepth | 170 Ft ,8 In |
| SizeFrontage | 66 Ft |
| SizeIrregular | 66 X 170.7 Ft ; As Per Mpac |
| SizeTotalText | 66 X 170.7 Ft ; As Per Mpac |
| ZoningDescription | R1 |
Rooms
| Level | Type | Length | Width | Dimensions |
|---|---|---|---|---|
| Second Level | Primary Bedroom | 3.91 m | 3.87 m | 3.91 m x 3.87 m |
| Second Level | Bedroom 2 | 3.45 m | 3.06 m | 3.45 m x 3.06 m |
| Second Level | Bedroom 3 | 3.76 m | 3.03 m | 3.76 m x 3.03 m |
| Lower Level | Recreational, Games Room | 5.06 m | 3.6 m | 5.06 m x 3.6 m |
| Lower Level | Bedroom 4 | 4.88 m | 3.55 m | 4.88 m x 3.55 m |
| Lower Level | Utility Room | 5.73 m | 3.15 m | 5.73 m x 3.15 m |
| Main Level | Foyer | 2.07 m | 3.25 m | 2.07 m x 3.25 m |
| Main Level | Family Room | 3.8 m | 1.8 m | 3.8 m x 1.8 m |
| Main Level | Laundry Room | 3.81 m | 1.8 m | 3.81 m x 1.8 m |
| Upper Level | Kitchen | 3.04 m | 2.63 m | 3.04 m x 2.63 m |
| Upper Level | Living Room | 3.66 m | 4.86 m | 3.66 m x 4.86 m |
https://www.realtor.ca/real-estate/27232947/20-ridout-street-brockton-brockton
Jerry Gould
Broker



