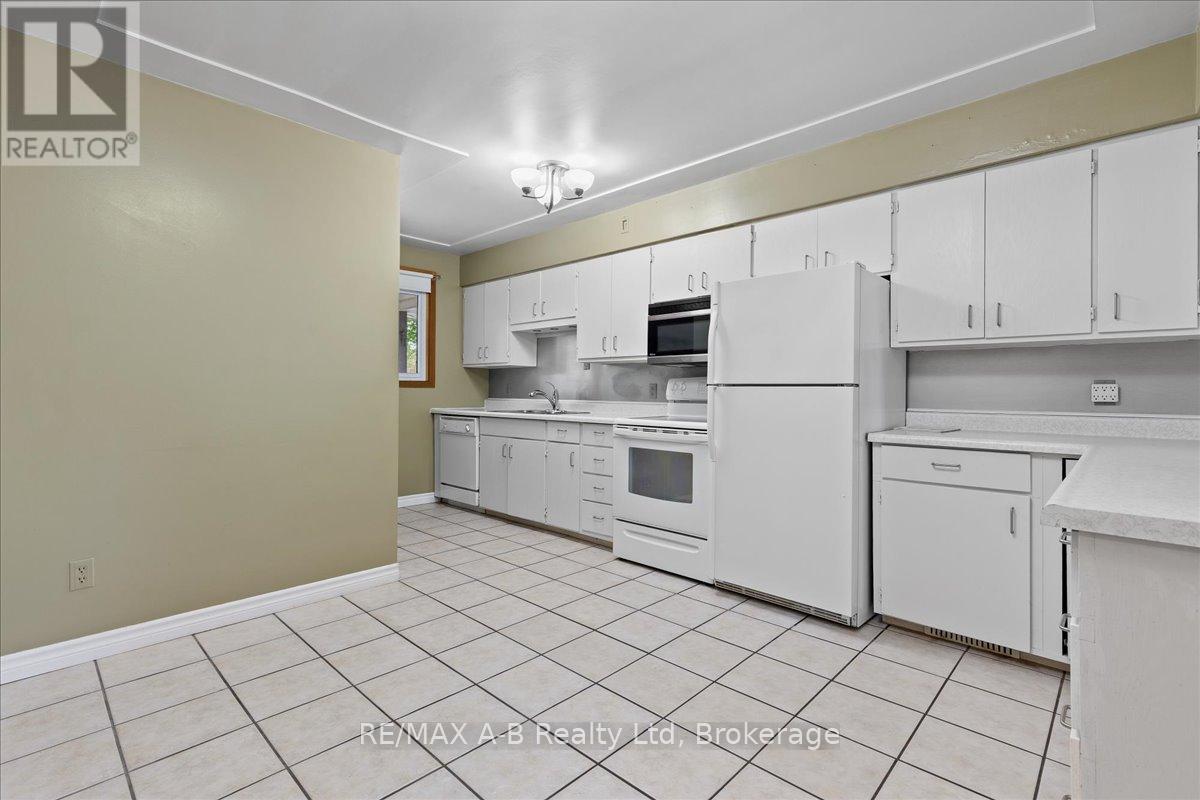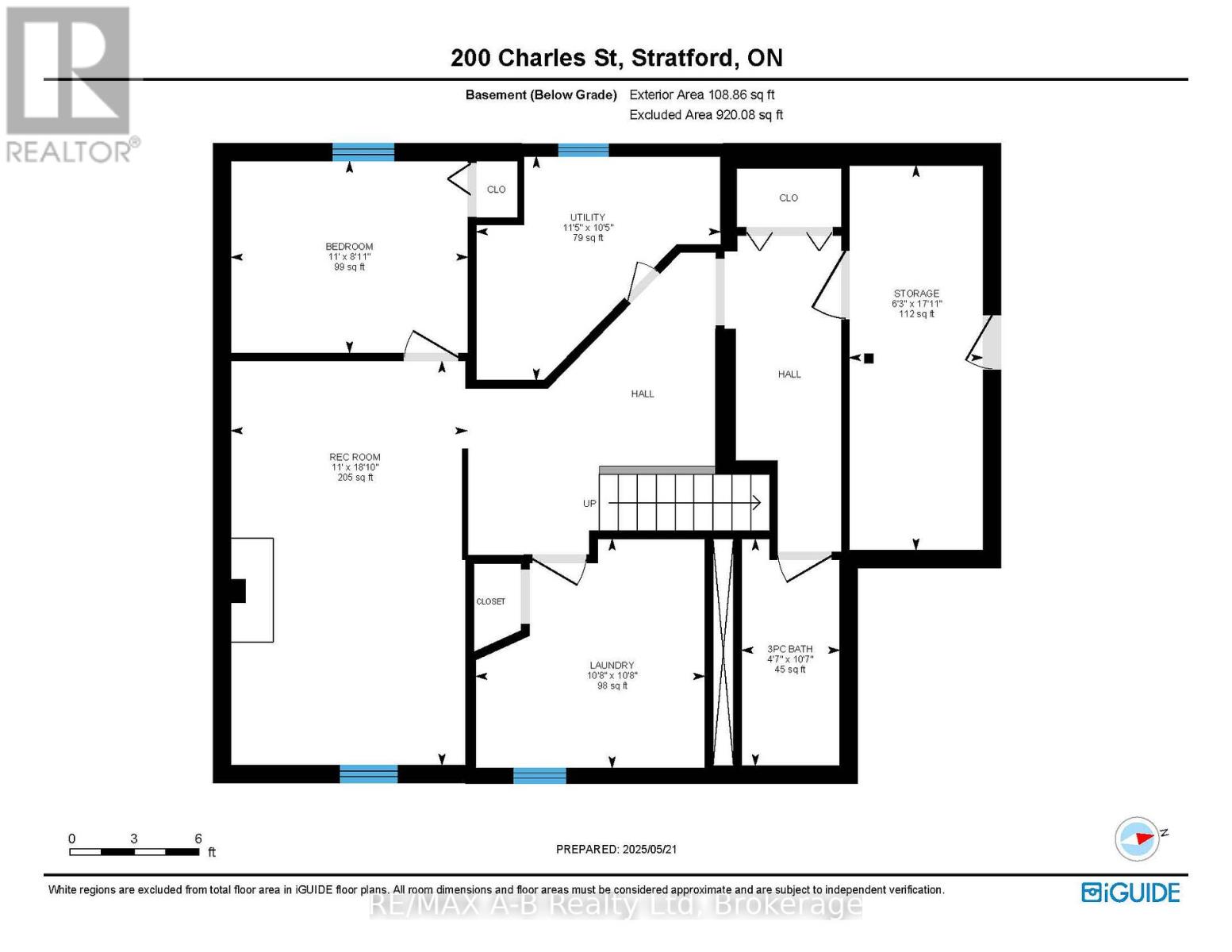200 Charles Street Stratford, Ontario N5A 5Y2
$549,900
This charming cottage-style home offers a highly desirable location within walking distance to schools and downtown, making it convenient for everyday errands and activities. The spacious, fully fenced property provides privacy and ample outdoor space, ideal for family gatherings, gardening, or relaxing by the pond with goldfish. Inside, the home features three bedrooms upstairs and a fourth bedroom in the lower level, along with a full bathroom on each level, providing plenty of space for family members or guests. The living areas include a cozy fireplace-equipped living room and a family room downstairs, perfect for entertaining or relaxing. The walk-out basement is a versatile feature, offering easy access to a workshop for hobbies or projects. Recent updates enhance the homes appeal, including updated windows, replaced eavestroughs in 2024, refurbished deck and fencing. This property is an excellent choice for first-time homebuyers or those looking to downsize, combining comfort, functionality, and a prime location. (id:51300)
Open House
This property has open houses!
5:30 pm
Ends at:7:30 pm
10:30 am
Ends at:12:00 pm
Property Details
| MLS® Number | X12164977 |
| Property Type | Single Family |
| Community Name | Stratford |
| Equipment Type | Water Heater |
| Parking Space Total | 3 |
| Rental Equipment Type | Water Heater |
Building
| Bathroom Total | 2 |
| Bedrooms Above Ground | 4 |
| Bedrooms Total | 4 |
| Age | 51 To 99 Years |
| Appliances | Water Heater, Water Meter, Dishwasher, Dryer, Microwave, Stove, Washer, Refrigerator |
| Architectural Style | Bungalow |
| Basement Development | Partially Finished |
| Basement Features | Walk-up |
| Basement Type | N/a (partially Finished) |
| Construction Style Attachment | Detached |
| Cooling Type | Central Air Conditioning |
| Exterior Finish | Aluminum Siding |
| Fireplace Present | Yes |
| Fireplace Total | 1 |
| Foundation Type | Block, Concrete |
| Heating Fuel | Natural Gas |
| Heating Type | Forced Air |
| Stories Total | 1 |
| Size Interior | 1,100 - 1,500 Ft2 |
| Type | House |
| Utility Water | Municipal Water |
Parking
| No Garage |
Land
| Acreage | No |
| Sewer | Sanitary Sewer |
| Size Depth | 120 Ft |
| Size Frontage | 48 Ft ,1 In |
| Size Irregular | 48.1 X 120 Ft |
| Size Total Text | 48.1 X 120 Ft |
| Zoning Description | R1(4) |
Rooms
| Level | Type | Length | Width | Dimensions |
|---|---|---|---|---|
| Basement | Bathroom | 1.4 m | 3.23 m | 1.4 m x 3.23 m |
| Basement | Bedroom 4 | 3.37 m | 2.72 m | 3.37 m x 2.72 m |
| Basement | Utility Room | 3.47 m | 3.18 m | 3.47 m x 3.18 m |
| Basement | Recreational, Games Room | 3.35 m | 5.75 m | 3.35 m x 5.75 m |
| Basement | Laundry Room | 3.26 m | 3.26 m | 3.26 m x 3.26 m |
| Main Level | Primary Bedroom | 3.75 m | 3.28 m | 3.75 m x 3.28 m |
| Main Level | Bedroom 2 | 2.85 m | 3.37 m | 2.85 m x 3.37 m |
| Main Level | Bedroom 3 | 3.57 m | 3.36 m | 3.57 m x 3.36 m |
| Main Level | Living Room | 3.62 m | 5.51 m | 3.62 m x 5.51 m |
| Main Level | Kitchen | 5.39 m | 3.44 m | 5.39 m x 3.44 m |
| Main Level | Bathroom | 1.93 m | 2.6 m | 1.93 m x 2.6 m |
https://www.realtor.ca/real-estate/28348838/200-charles-street-stratford-stratford

Judah Bootsma
Salesperson
mariawalshremax.com/
www.facebook.com/JudahBootsmaRealEstate
www.instagram.com/judahbootsmarealestate





















































