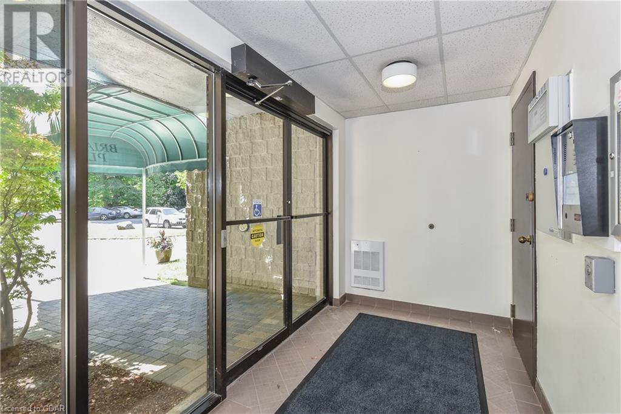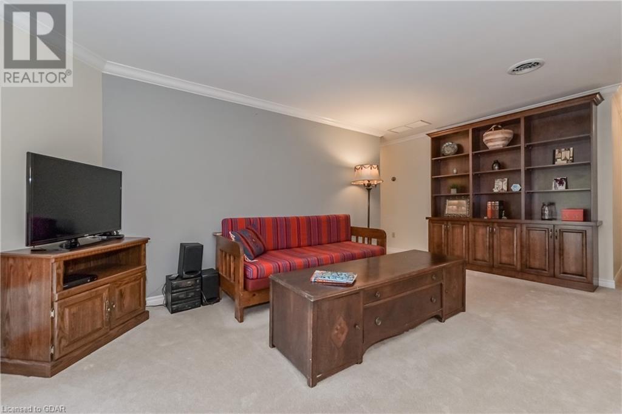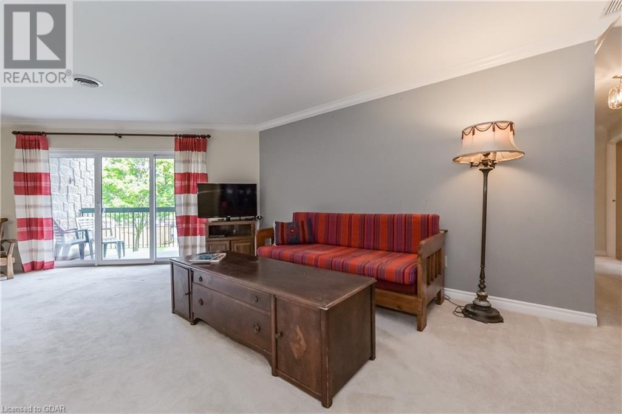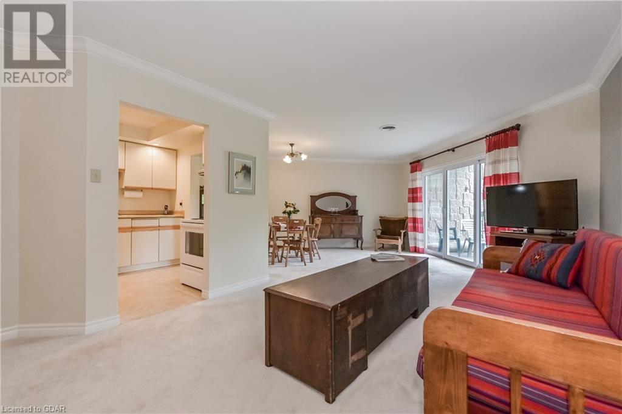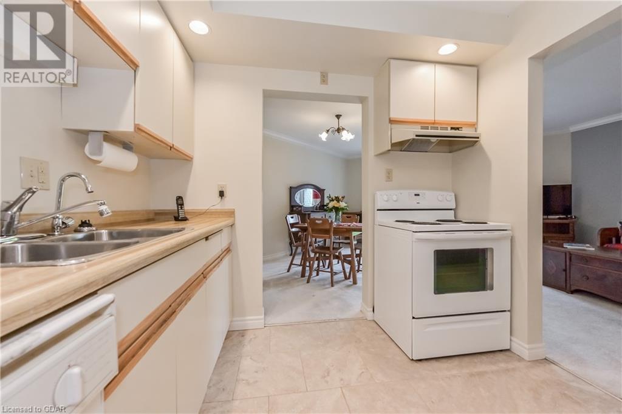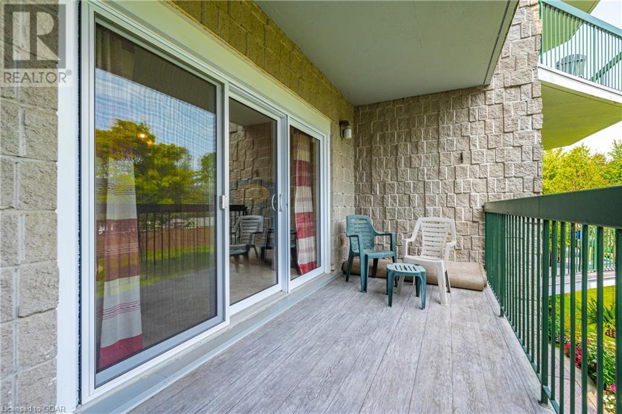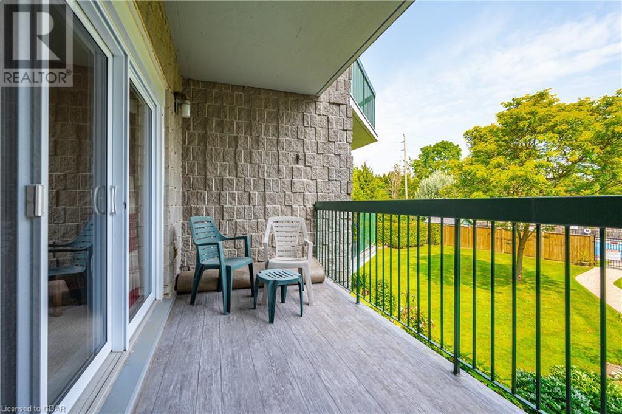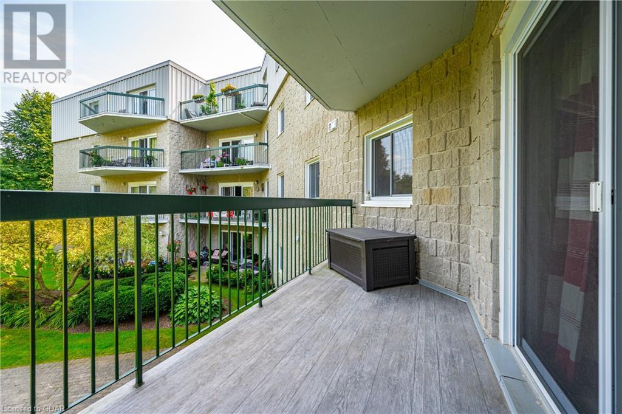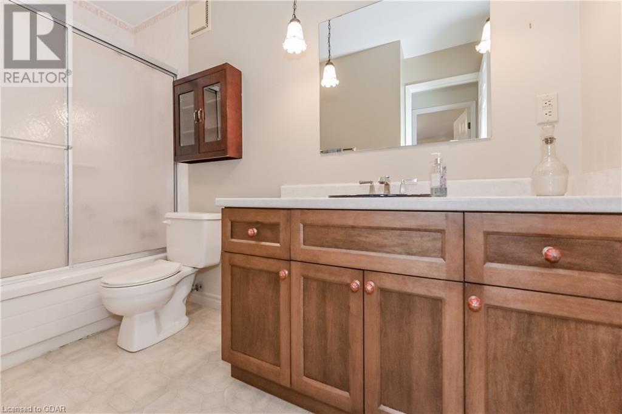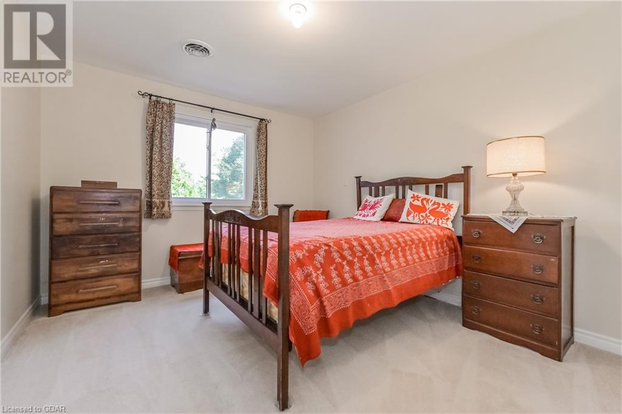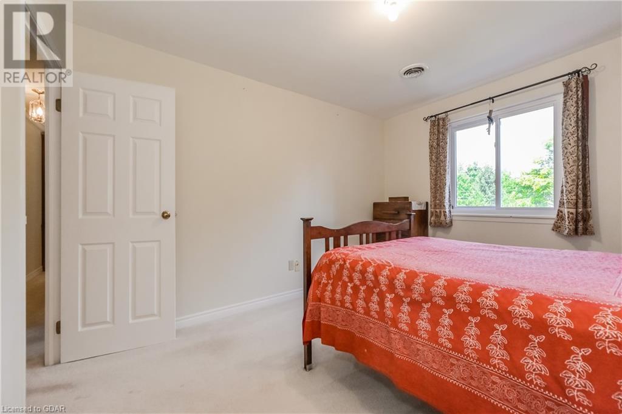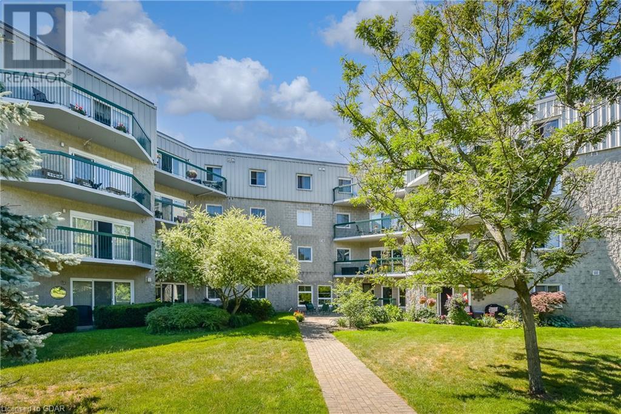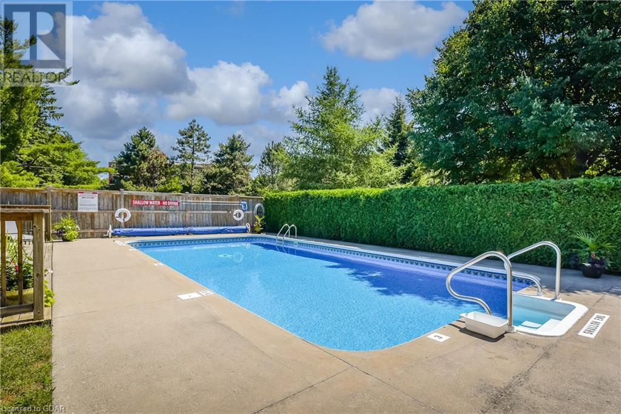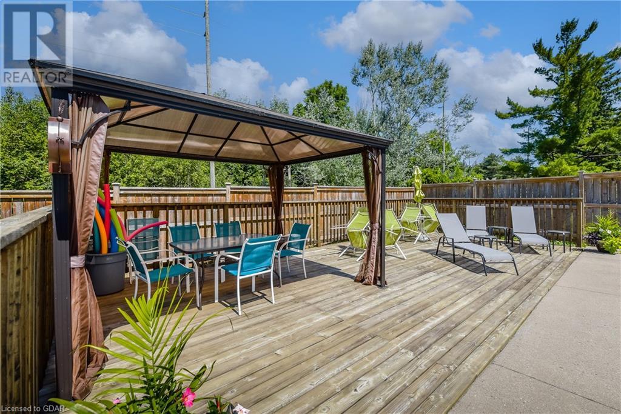200 River Street Unit# 210 Fergus, Ontario N1M 3H8
$620,000Maintenance, Insurance, Property Management, Parking
$378 Monthly
Maintenance, Insurance, Property Management, Parking
$378 MonthlyIntroducing 210-200 River St in the historic town of Fergus! As soon as you walk into this 2 bedroom 1 bathroom condo, a good sized foyer welcomes you. The well equipped kitchen with lots of counter space as well as a large walk-in pantry opens up to the living and dining room making entertaining a breeze. Oversized sliders lead you out to the large balcony overlooking the inground pool, barbeque area and greenspace. A great spot to sip your morning coffee! Down the hall you will find the in-suite laundry room with storage, a 4 piece bathroom and both bedrooms. Primary bedrooms includes a walk in closet. This sought after building includes an outdoor pool, barbeque area, elevator, owned storage locker, party room, open parking and is on a quiet dead end street on the shores of the Grand River. Easy walk to shops, Seniors Centre, restaurants and more! (id:51300)
Property Details
| MLS® Number | 40637886 |
| Property Type | Single Family |
| AmenitiesNearBy | Park, Shopping |
| CommunityFeatures | Quiet Area, Community Centre |
| Features | Cul-de-sac, Balcony |
| ParkingSpaceTotal | 1 |
| PoolType | Inground Pool |
| StorageType | Locker |
Building
| BathroomTotal | 1 |
| BedroomsAboveGround | 2 |
| BedroomsTotal | 2 |
| Amenities | Party Room |
| Appliances | Dishwasher, Dryer, Microwave, Refrigerator, Stove, Washer, Window Coverings |
| BasementType | None |
| ConstructedDate | 1985 |
| ConstructionMaterial | Concrete Block, Concrete Walls |
| ConstructionStyleAttachment | Attached |
| CoolingType | Central Air Conditioning |
| ExteriorFinish | Brick, Concrete |
| HeatingType | Hot Water Radiator Heat |
| StoriesTotal | 1 |
| SizeInterior | 1133 Sqft |
| Type | Apartment |
| UtilityWater | Municipal Water |
Parking
| Visitor Parking |
Land
| Acreage | No |
| LandAmenities | Park, Shopping |
| Sewer | Municipal Sewage System |
| ZoningDescription | R1 |
Rooms
| Level | Type | Length | Width | Dimensions |
|---|---|---|---|---|
| Main Level | Primary Bedroom | 13'2'' x 10'11'' | ||
| Main Level | Living Room | 26'10'' x 13'1'' | ||
| Main Level | Kitchen | 13'3'' x 8'11'' | ||
| Main Level | Dining Room | 14'3'' x 9'2'' | ||
| Main Level | Bedroom | 13'3'' x 9'6'' | ||
| Main Level | 4pc Bathroom | Measurements not available |
https://www.realtor.ca/real-estate/27334538/200-river-street-unit-210-fergus
Emily Rawson
Broker





