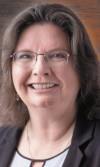20076 Cherry Hill Road Thames Centre, Ontario N0M 2M0
$1,297,500
Hobby/Horse/large family farm! You need a home for your horses, plus few animals, and your large family. that is in country, but convenient to town and 401 - this is it! 16.8 acres that has front few fenced in pasture & paddocks with run-in; plus, much more room for additional pasture etc. Oh... don't let the mini donkey startle you with his hello. Ton of room to park the trailers, truck, cars and the RV. Put in a pool and extra special shop/barn in addition to the already oversized 2 car garage that is attached to the home. The home has a room for everyone. BOTH large family room & living room on main level. Living room could be converted to main floor bedroom suite if wanted. Huge kitchen with eating area. Mail level Laundry /mud rm & 2 piece bath as well. 2nd level has one of the largest primary bedroom suites seen in awhile - TWO walk-in closets, Ensuite with double sinks, shower & toilet plus large king sized bedroom area. Now you have Four MORE bedrooms on 2nd level. You could have private office/den for both of you and bedroom for each child! All roomy. Large bathroom with room for extra make up desk, dresser, or cabinets. TWO linen closets -one in main bathroom and double door in hallway. You will need to add some touches to make it your own but the BIG EXPENSIVE items in rural properties have been done: NEW SEPTIC 2024; NEW Drilled WELL about 6ish yrs ago; SHINGLES about 11-12 yrs ago; NEW BREAKER PANEL 2025; duel flush toilets in most bathrooms; most main level WINDOWS and doors are updated; Both GARAGE DOORS new 3ish yrs ago; and Newer GAZEBO on large deck. Definitely you will do some decor & changes to make it your own, and will have a HOME for all of your family activities and the horses, dogs & cats. Zoned Agricultural. Discover the raw land behind, wild asparagus patch; paddock & pasture, circular drive, huge home and 16.8 acres. DO NOT go on property without appointment please. Do not touch/pet animals for both's safety. (id:51300)
Property Details
| MLS® Number | X12254156 |
| Property Type | Single Family |
| Community Name | Rural Thames Centre |
| Easement | Easement, None |
| Features | Sloping, Rolling, Level, Hilly |
| Parking Space Total | 7 |
| Structure | Deck, Paddocks/corralls |
Building
| Bathroom Total | 3 |
| Bedrooms Above Ground | 5 |
| Bedrooms Total | 5 |
| Age | 31 To 50 Years |
| Amenities | Fireplace(s) |
| Appliances | Garage Door Opener Remote(s), Central Vacuum, Dishwasher, Stove, Refrigerator |
| Basement Development | Unfinished |
| Basement Type | Full (unfinished) |
| Construction Style Attachment | Detached |
| Cooling Type | Central Air Conditioning |
| Exterior Finish | Brick, Vinyl Siding |
| Fire Protection | Smoke Detectors |
| Fireplace Present | Yes |
| Fireplace Total | 1 |
| Foundation Type | Concrete |
| Half Bath Total | 1 |
| Heating Fuel | Natural Gas |
| Heating Type | Forced Air |
| Stories Total | 2 |
| Size Interior | 2,500 - 3,000 Ft2 |
| Type | House |
| Utility Water | Drilled Well |
Parking
| Attached Garage | |
| Garage |
Land
| Acreage | Yes |
| Fence Type | Partially Fenced |
| Sewer | Septic System |
| Size Depth | 1166 Ft ,1 In |
| Size Frontage | 648 Ft ,9 In |
| Size Irregular | 648.8 X 1166.1 Ft |
| Size Total Text | 648.8 X 1166.1 Ft|10 - 24.99 Acres |
| Zoning Description | Agricultural |
Rooms
| Level | Type | Length | Width | Dimensions |
|---|---|---|---|---|
| Second Level | Primary Bedroom | 24.38 m | 3.6 m | 24.38 m x 3.6 m |
| Main Level | Kitchen | 7.16 m | 3.45 m | 7.16 m x 3.45 m |
| Main Level | Family Room | 3.96 m | 6.68 m | 3.96 m x 6.68 m |
| Main Level | Living Room | 4.92 m | 5.18 m | 4.92 m x 5.18 m |
| Main Level | Laundry Room | 3.098 m | 1.828 m | 3.098 m x 1.828 m |
Utilities
| Electricity | Installed |
| Wireless | Available |
| Telephone | Nearby |
https://www.realtor.ca/real-estate/28540665/20076-cherry-hill-road-thames-centre-rural-thames-centre

Sue Fulop
Broker
(519) 281-4543
www.suefulop.ca/
www.facebook.com/suefuloprealestate/
www.linkedin.com/in/sue-fulop-81641519/






























