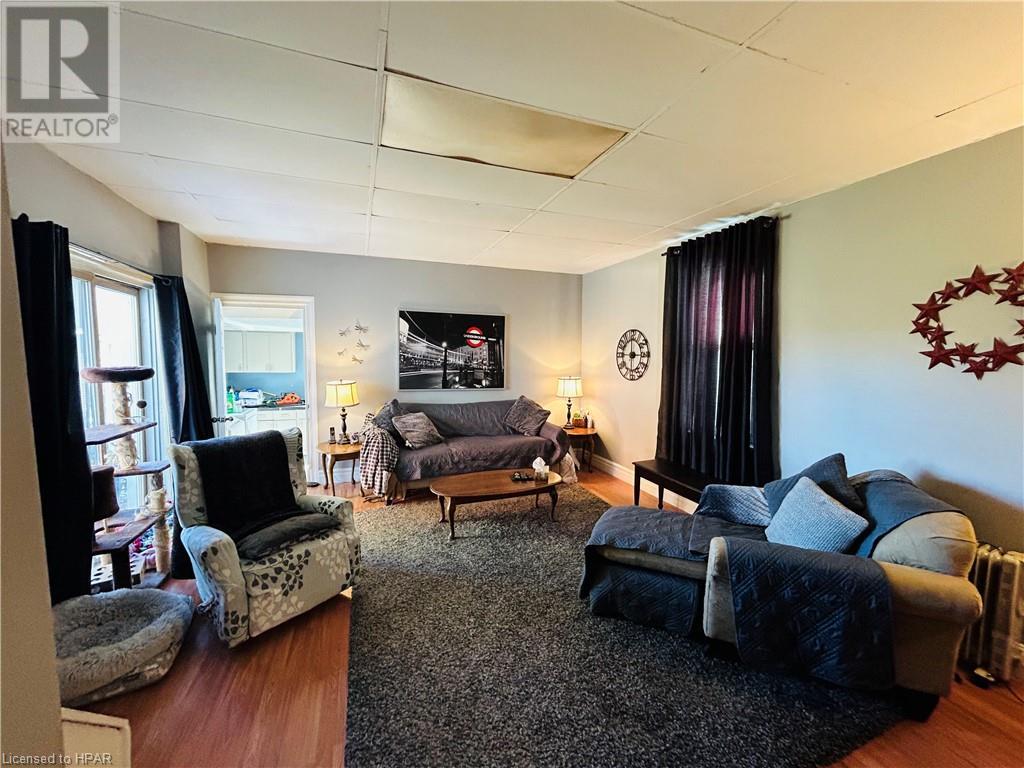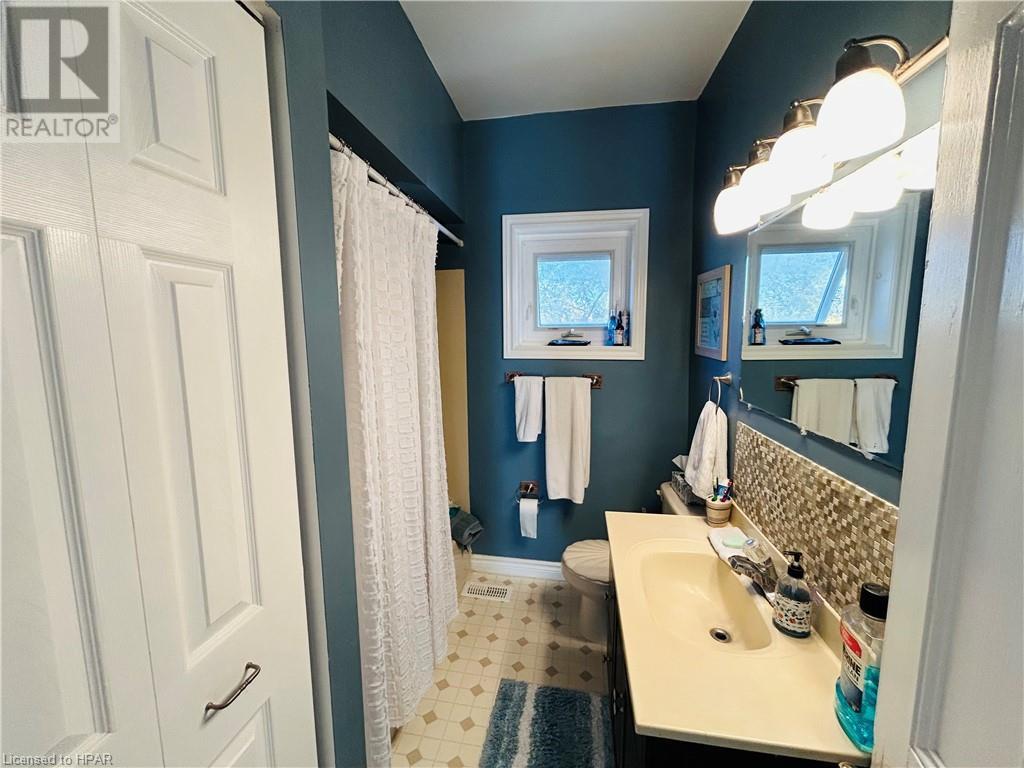4 Bedroom 2 Bathroom 2149 sqft
2 Level Above Ground Pool None Forced Air
$449,500
Welcome to this inviting two-story home located in the picturesque town of Walkerton! This charming residence features 4 spacious bedrooms and 2 bathrooms, making it perfect for families or those seeking extra space. Nestled on a private corner lot, the property offers a serene setting with a dog-approved fenced backyard, ensuring your furry friends can enjoy the outdoors safely. One of the standout features of this home is the large kitchen that flows seamlessly into the dining room, creating an ideal space for family meals and gatherings. Step outside to your above-ground pool, complete with a surrounding deck—perfect for entertaining or unwinding on warm summer days. The master bedroom boasts a convenient separate entrance, providing privacy and ease of access. With its prime location, you’ll be just a short distance from the arena, shopping, schools, and the hospital, making this home not only beautiful but also incredibly convenient. Don’t miss out on this wonderful opportunity—schedule a viewing today and envision your new life in Walkerton! (id:51300)
Property Details
| MLS® Number | 40669965 |
| Property Type | Single Family |
| AmenitiesNearBy | Hospital, Place Of Worship, Playground, Schools, Shopping |
| CommunicationType | High Speed Internet |
| CommunityFeatures | Community Centre |
| EquipmentType | Water Heater |
| Features | Corner Site, Crushed Stone Driveway |
| ParkingSpaceTotal | 6 |
| PoolType | Above Ground Pool |
| RentalEquipmentType | Water Heater |
| Structure | Shed |
Building
| BathroomTotal | 2 |
| BedroomsAboveGround | 4 |
| BedroomsTotal | 4 |
| Appliances | Dishwasher, Dryer, Microwave, Refrigerator, Stove, Water Softener, Washer |
| ArchitecturalStyle | 2 Level |
| BasementDevelopment | Unfinished |
| BasementType | Full (unfinished) |
| ConstructionStyleAttachment | Detached |
| CoolingType | None |
| ExteriorFinish | Aluminum Siding |
| FireProtection | Smoke Detectors |
| Fixture | Ceiling Fans |
| FoundationType | Stone |
| HalfBathTotal | 1 |
| HeatingFuel | Natural Gas |
| HeatingType | Forced Air |
| StoriesTotal | 2 |
| SizeInterior | 2149 Sqft |
| Type | House |
| UtilityWater | Municipal Water |
Land
| AccessType | Road Access |
| Acreage | No |
| FenceType | Fence |
| LandAmenities | Hospital, Place Of Worship, Playground, Schools, Shopping |
| Sewer | Municipal Sewage System |
| SizeDepth | 165 Ft |
| SizeFrontage | 66 Ft |
| SizeIrregular | 0.25 |
| SizeTotal | 0.25 Ac|under 1/2 Acre |
| SizeTotalText | 0.25 Ac|under 1/2 Acre |
| ZoningDescription | R1 |
Rooms
| Level | Type | Length | Width | Dimensions |
|---|
| Second Level | 4pc Bathroom | | | Measurements not available |
| Second Level | Bedroom | | | 11'1'' x 13'0'' |
| Second Level | Bedroom | | | 11'4'' x 10'0'' |
| Second Level | Bedroom | | | 9'1'' x 11'5'' |
| Second Level | Primary Bedroom | | | 15'3'' x 18'4'' |
| Main Level | 2pc Bathroom | | | Measurements not available |
| Main Level | Mud Room | | | 8'10'' x 5'7'' |
| Main Level | Other | | | 8'1'' x 7'4'' |
| Main Level | Laundry Room | | | 11'7'' x 17'4'' |
| Main Level | Kitchen | | | 12'6'' x 15'3'' |
| Main Level | Dining Room | | | 13'9'' x 15'2'' |
| Main Level | Living Room | | | 18'2'' x 15'0'' |
| Main Level | Foyer | | | 14'0'' x 7'4'' |
Utilities
| Cable | Available |
| Electricity | Available |
| Natural Gas | Available |
| Telephone | Available |
https://www.realtor.ca/real-estate/27588840/201-joseph-street-walkerton























