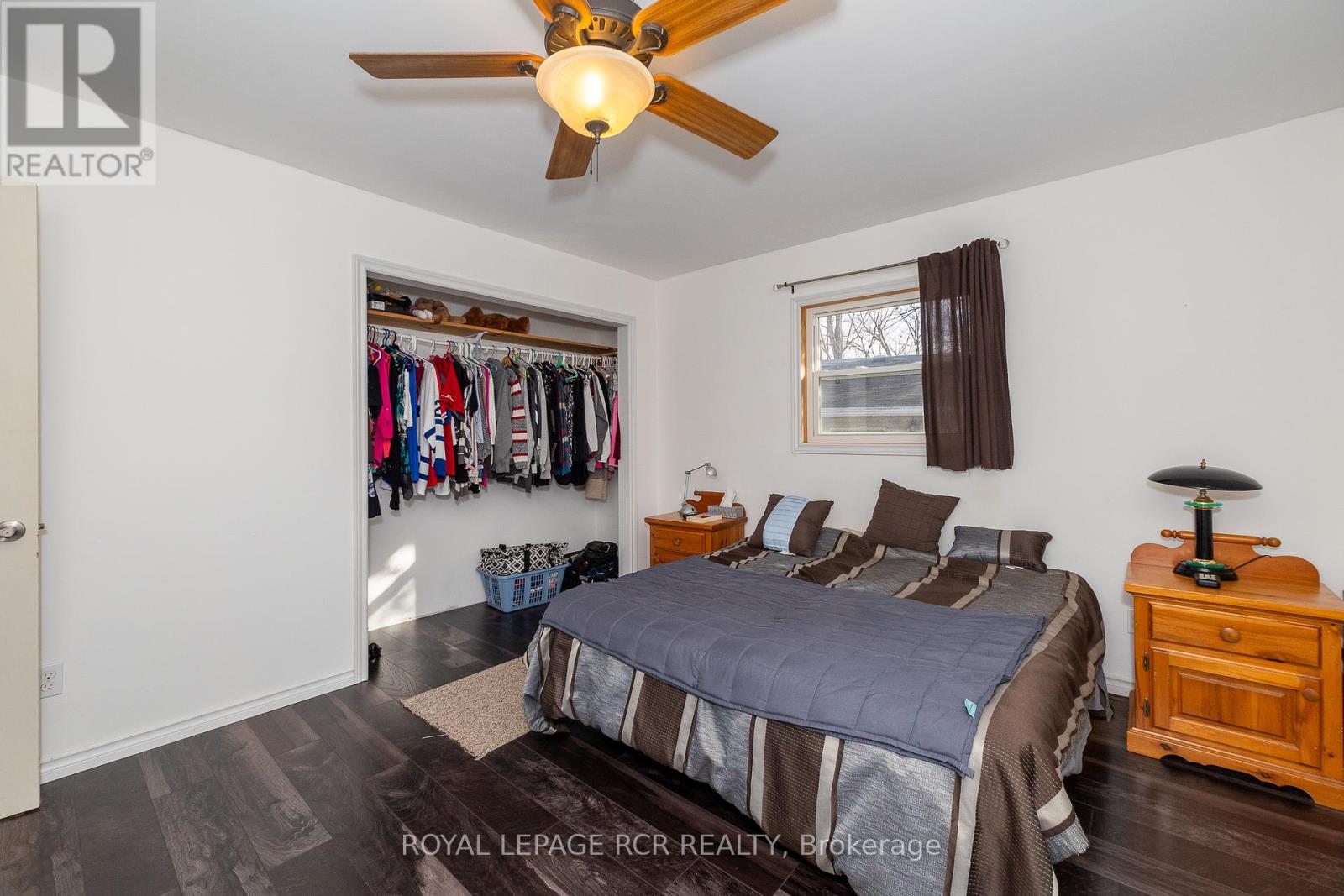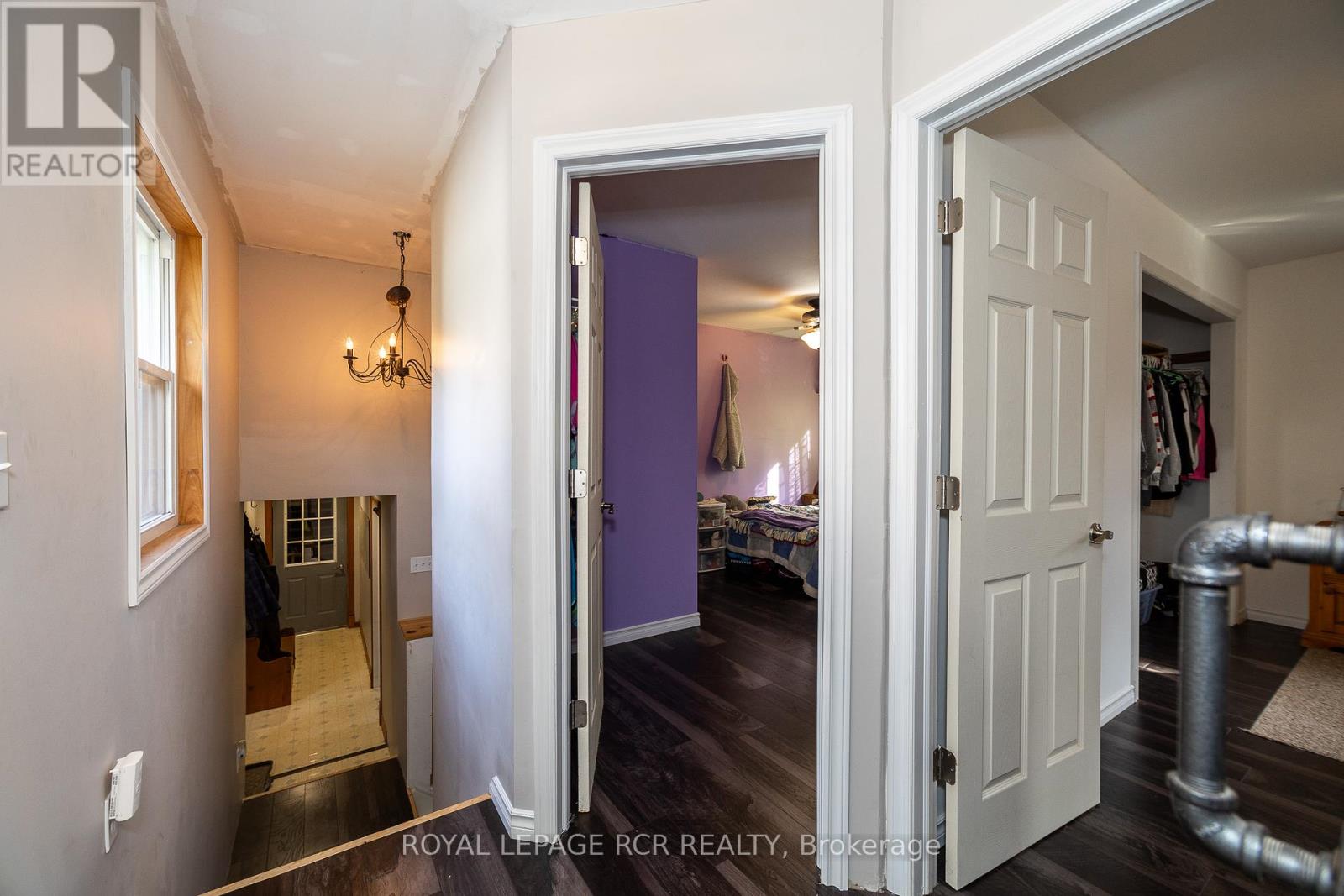3 Bedroom 2 Bathroom 1499.9875 - 1999.983 sqft
Bungalow Fireplace Forced Air
$639,000
Exceptionally great value here - Spacious Home - 24x40 Shop - Attached Garage. Located in Eugenia at the corner of North Street and Blue Mountain Maples this property is just under 1/2 acre. Spacious living in this open concept home with lots of natural light, this bungalow with later split level addition at the back is over 1700 square feet with 4 bedrooms and 2 bathrooms. The attached garage has interior access. The detached shop 24x40 includes a finished office space 12x24. With seasonal lake views, a paved drive, and a quiet location you can enjoy all the area has to offer without being on a main road. Walking distance to Lake access, steps to Top O the Rock, a great location for a family! (id:51300)
Property Details
| MLS® Number | X10414630 |
| Property Type | Single Family |
| Community Name | Rural Grey Highlands |
| EquipmentType | Propane Tank |
| Features | Sump Pump |
| ParkingSpaceTotal | 9 |
| RentalEquipmentType | Propane Tank |
| Structure | Workshop |
Building
| BathroomTotal | 2 |
| BedroomsAboveGround | 3 |
| BedroomsTotal | 3 |
| Appliances | Water Treatment, Dishwasher, Dryer, Microwave, Refrigerator, Stove, Washer, Window Coverings |
| ArchitecturalStyle | Bungalow |
| BasementDevelopment | Partially Finished |
| BasementType | Partial (partially Finished) |
| ConstructionStyleAttachment | Detached |
| ExteriorFinish | Vinyl Siding |
| FireplacePresent | Yes |
| FireplaceTotal | 1 |
| FireplaceType | Woodstove |
| FoundationType | Block, Wood/piers |
| HeatingFuel | Propane |
| HeatingType | Forced Air |
| StoriesTotal | 1 |
| SizeInterior | 1499.9875 - 1999.983 Sqft |
| Type | House |
Parking
Land
| Acreage | No |
| Sewer | Septic System |
| SizeDepth | 145 Ft |
| SizeFrontage | 130 Ft |
| SizeIrregular | 130 X 145 Ft |
| SizeTotalText | 130 X 145 Ft |
| SurfaceWater | Lake/pond |
| ZoningDescription | R |
Rooms
| Level | Type | Length | Width | Dimensions |
|---|
| Second Level | Bedroom | 3.4 m | 4.78 m | 3.4 m x 4.78 m |
| Second Level | Bedroom | 3.56 m | 4.01 m | 3.56 m x 4.01 m |
| Second Level | Bathroom | | | Measurements not available |
| Basement | Bedroom | 2.62 m | 3.23 m | 2.62 m x 3.23 m |
| Basement | Recreational, Games Room | 2.97 m | 5.28 m | 2.97 m x 5.28 m |
| Main Level | Living Room | 4.65 m | 7.77 m | 4.65 m x 7.77 m |
| Main Level | Kitchen | 5.26 m | 5.72 m | 5.26 m x 5.72 m |
| Main Level | Laundry Room | 2.08 m | 2.59 m | 2.08 m x 2.59 m |
| Main Level | Bathroom | | | Measurements not available |
| Main Level | Bedroom | 4.19 m | 4.7 m | 4.19 m x 4.7 m |
Utilities
https://www.realtor.ca/real-estate/27631743/202-north-street-grey-highlands-rural-grey-highlands





































