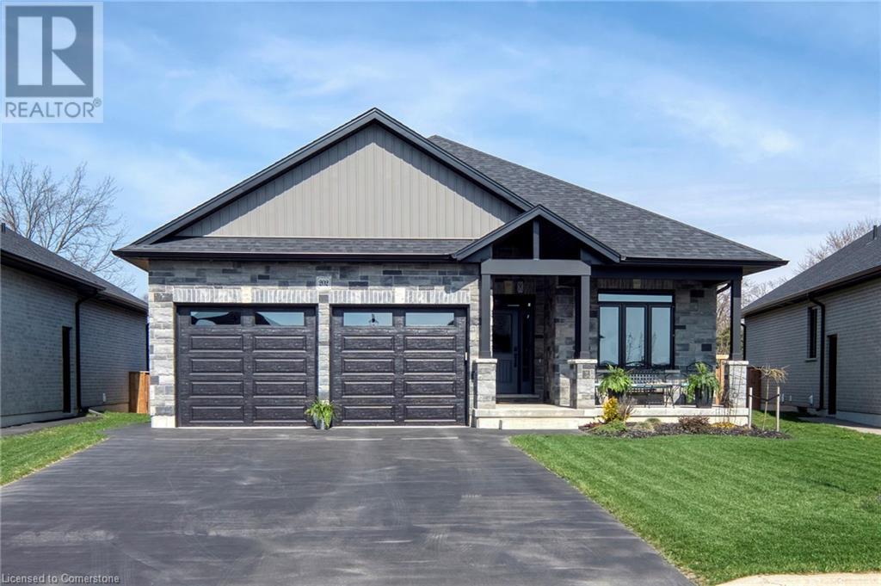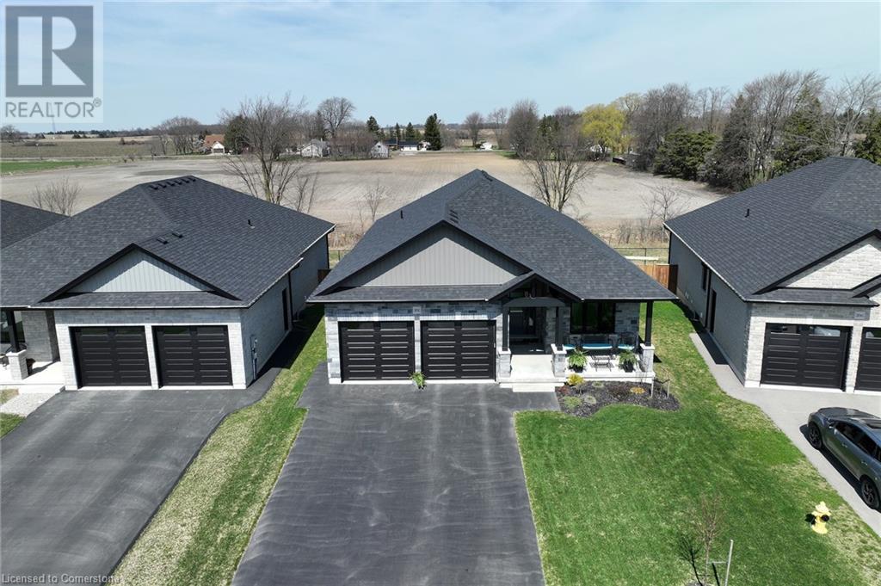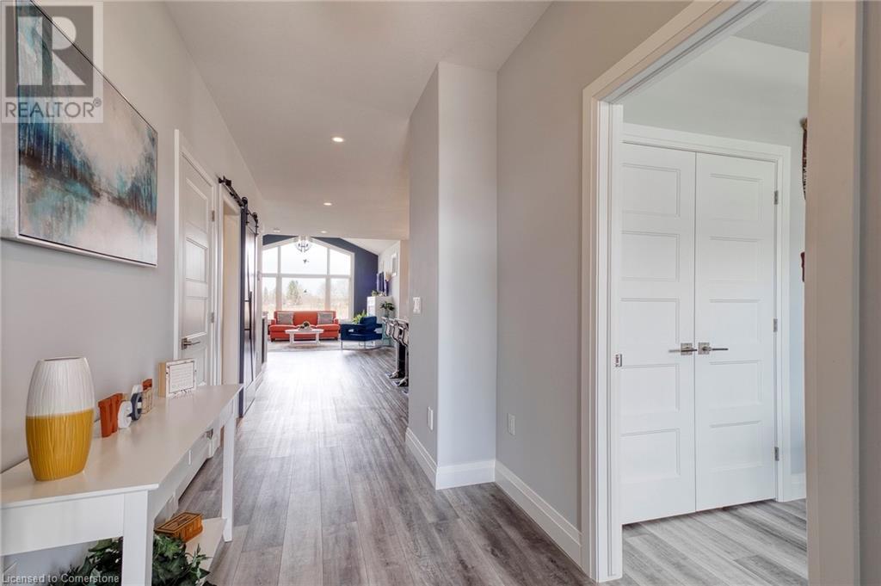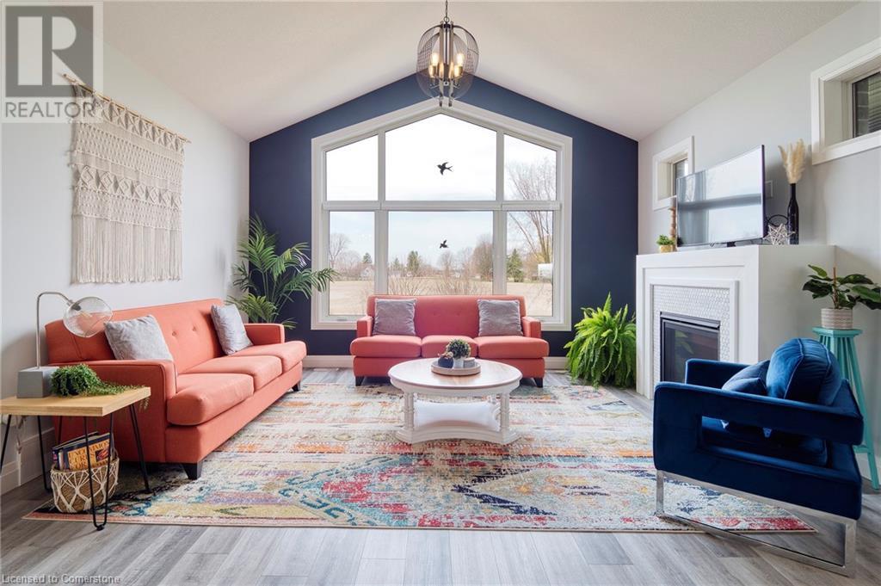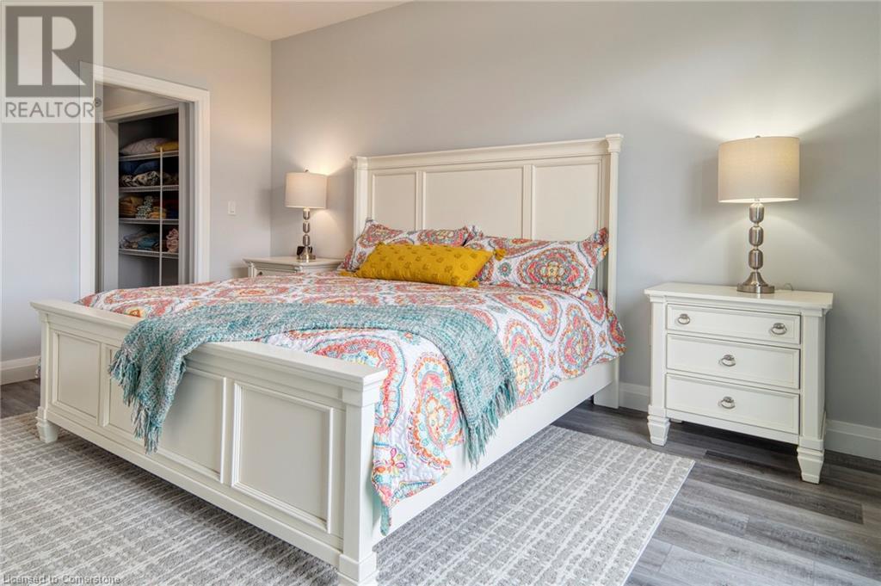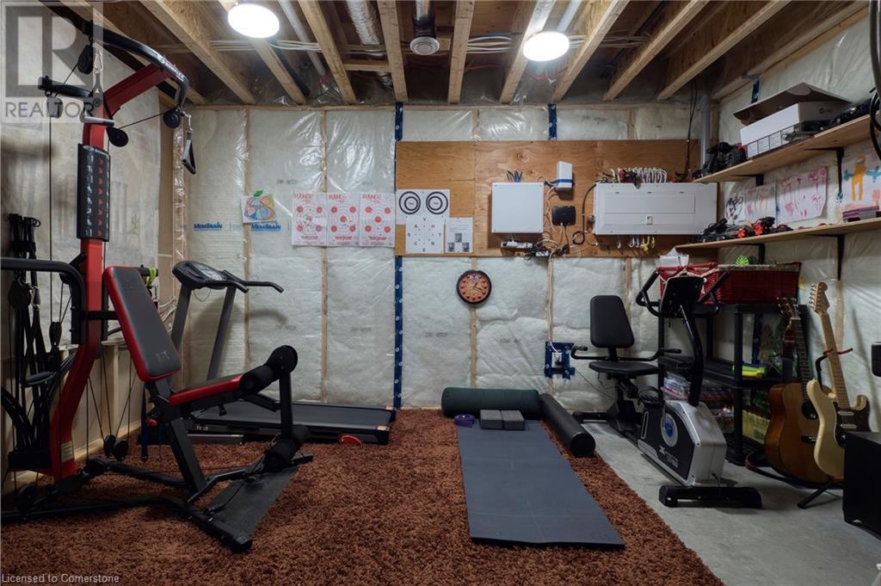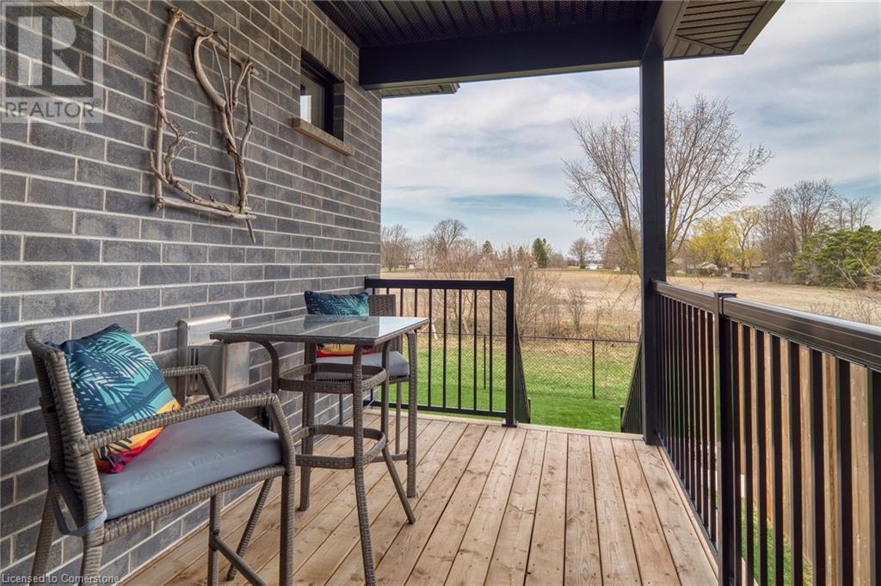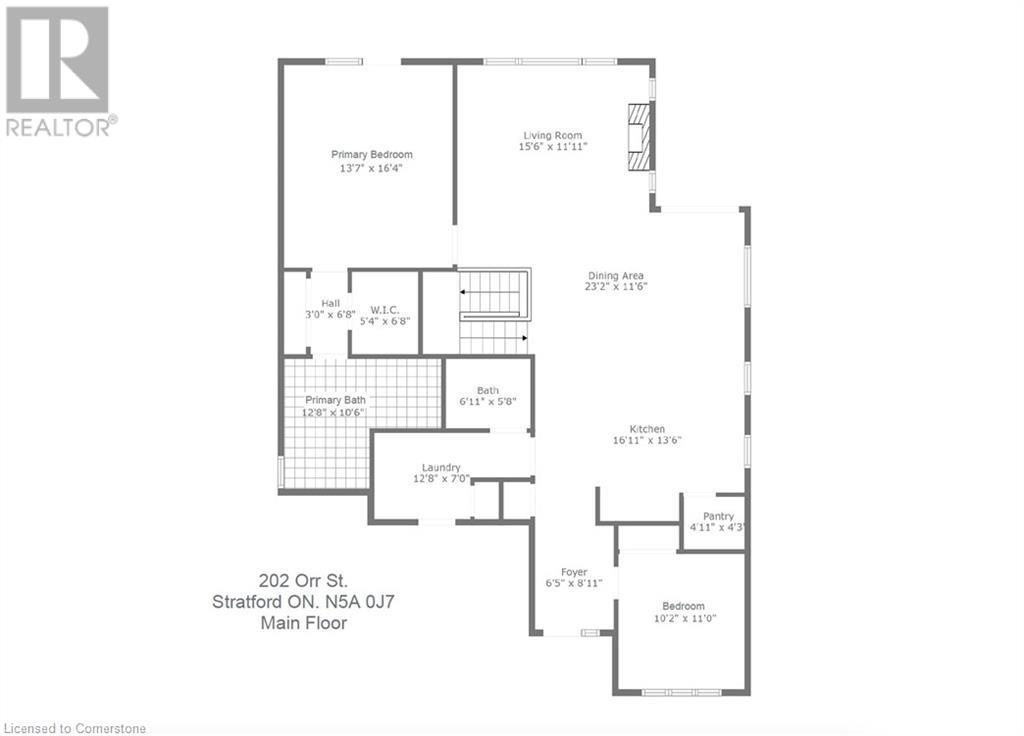3 Bedroom 3 Bathroom 2,871 ft2
Fireplace Central Air Conditioning Forced Air Landscaped
$1,129,000
Discover the perfect combination of urban living and tranquil surroundings at 202 Orr Street! This stunning 2,871 sq. ft. 3 bedroom home constructed in 2021, with a significant amount of builder upgrades, offers a spacious and functional layout ideal for modern living. Nestled on a 50' x 115' lot, with a fully fenced backyard, the property backs onto an expansive field, providing a peaceful and private setting. Be greeted by the upgraded vaulted front entryway, through the foyer, to the open concept kitchen, dining, & living room with oversized vaulted window & ceiling, allowing for ample natural light. Enjoy meal preparation in the beautiful kitchen which includes upgraded quartz countertops, large island with silgranit sink, modern stainless steel appliances, beverage section, & pantry with upgraded glass door and wooden cabinets. Unwind in the large primary bedroom with walk out balcony overlooking the beautiful backyard. Through the walk in closet you'll find the gorgeous ensuite bathroom which includes a free standing tub, tile accent wall, walk in glass shower, and quartz countertops. Relax with family & friends by either the main floor or basement fireplace. Downstairs you'll find a fully finished basement with an oversized living & recreation room perfect for entertaining, or a cozy movie night in. As well as a separate games area, additional 3rd bedroom, 4 piece bathroom, workout area, and additional storage. The backyard includes a covered grilling deck with stairs down to the back wooden patio, yard, and covered pergola, all with extremely rare and private views of the adjacent creek & field. Don't miss out on this rare opportunity! (id:51300)
Property Details
| MLS® Number | 40720731 |
| Property Type | Single Family |
| Amenities Near By | Playground, Public Transit, Schools, Shopping |
| Communication Type | High Speed Internet |
| Community Features | Community Centre |
| Features | Ravine, Paved Driveway, Gazebo, Sump Pump, Automatic Garage Door Opener, Private Yard |
| Parking Space Total | 6 |
| Structure | Porch |
| View Type | View Of Water |
Building
| Bathroom Total | 3 |
| Bedrooms Above Ground | 2 |
| Bedrooms Below Ground | 1 |
| Bedrooms Total | 3 |
| Appliances | Central Vacuum, Dishwasher, Dryer, Refrigerator, Stove, Water Softener, Washer, Hood Fan, Window Coverings, Garage Door Opener |
| Basement Development | Finished |
| Basement Type | Full (finished) |
| Constructed Date | 2021 |
| Construction Style Attachment | Detached |
| Cooling Type | Central Air Conditioning |
| Exterior Finish | Brick, Stone |
| Fireplace Present | Yes |
| Fireplace Total | 2 |
| Foundation Type | Poured Concrete |
| Half Bath Total | 1 |
| Heating Fuel | Natural Gas |
| Heating Type | Forced Air |
| Stories Total | 1 |
| Size Interior | 2,871 Ft2 |
| Type | House |
| Utility Water | Municipal Water |
Parking
Land
| Acreage | No |
| Fence Type | Fence |
| Land Amenities | Playground, Public Transit, Schools, Shopping |
| Landscape Features | Landscaped |
| Sewer | Municipal Sewage System |
| Size Depth | 115 Ft |
| Size Frontage | 50 Ft |
| Size Total Text | Under 1/2 Acre |
| Zoning Description | R1 |
Rooms
| Level | Type | Length | Width | Dimensions |
|---|
| Basement | Storage | | | 15'9'' x 13'7'' |
| Basement | 4pc Bathroom | | | 10'4'' x 8'8'' |
| Basement | Bedroom | | | 13'1'' x 11'6'' |
| Basement | Recreation Room | | | 19'4'' x 12'4'' |
| Basement | Living Room | | | 35'6'' x 25'5'' |
| Main Level | Full Bathroom | | | 12'8'' x 10'6'' |
| Main Level | Other | | | 6'8'' x 5'4'' |
| Main Level | Primary Bedroom | | | 16'4'' x 13'7'' |
| Main Level | Living Room | | | 15'6'' x 11'11'' |
| Main Level | Dining Room | | | 23'2'' x 11'6'' |
| Main Level | Pantry | | | 4'11'' x 4'3'' |
| Main Level | Kitchen | | | 16'11'' x 13'6'' |
| Main Level | Laundry Room | | | 12'8'' x 7'0'' |
| Main Level | 2pc Bathroom | | | 6'11'' x 5'8'' |
| Main Level | Bedroom | | | 11'0'' x 10'2'' |
| Main Level | Foyer | | | 8'11'' x 6'5'' |
Utilities
| Electricity | Available |
| Natural Gas | Available |
https://www.realtor.ca/real-estate/28248399/202-orr-street-stratford



