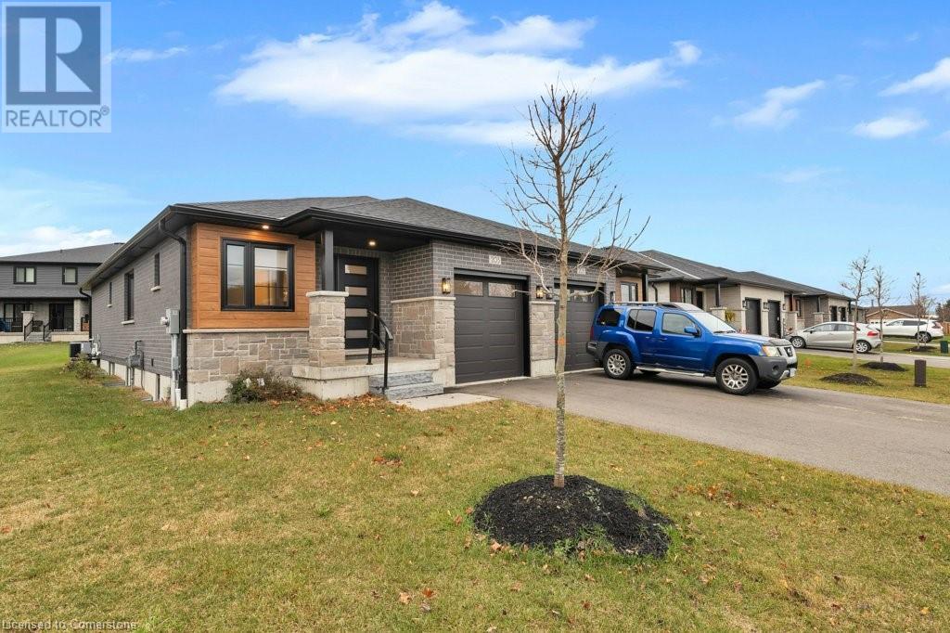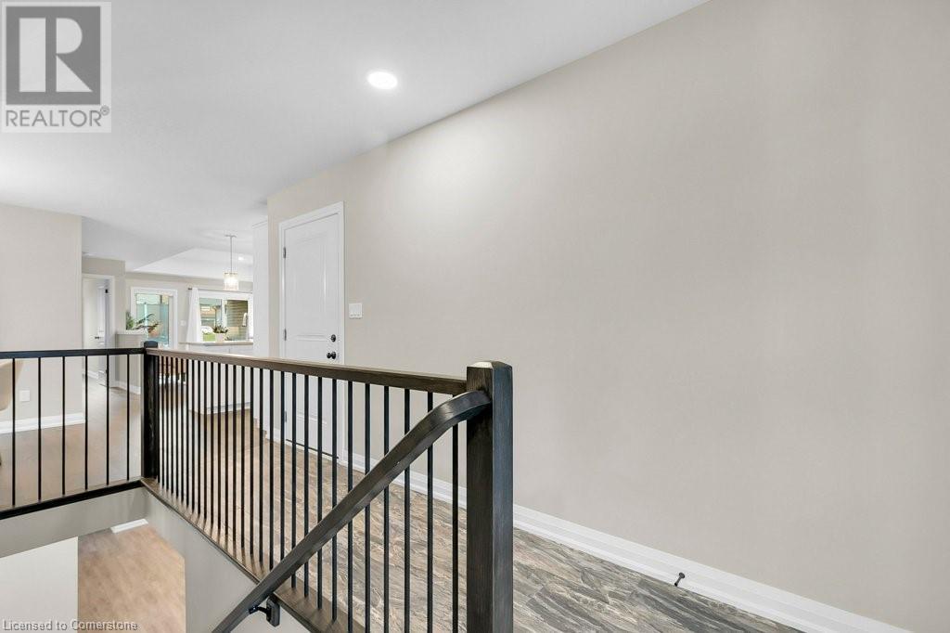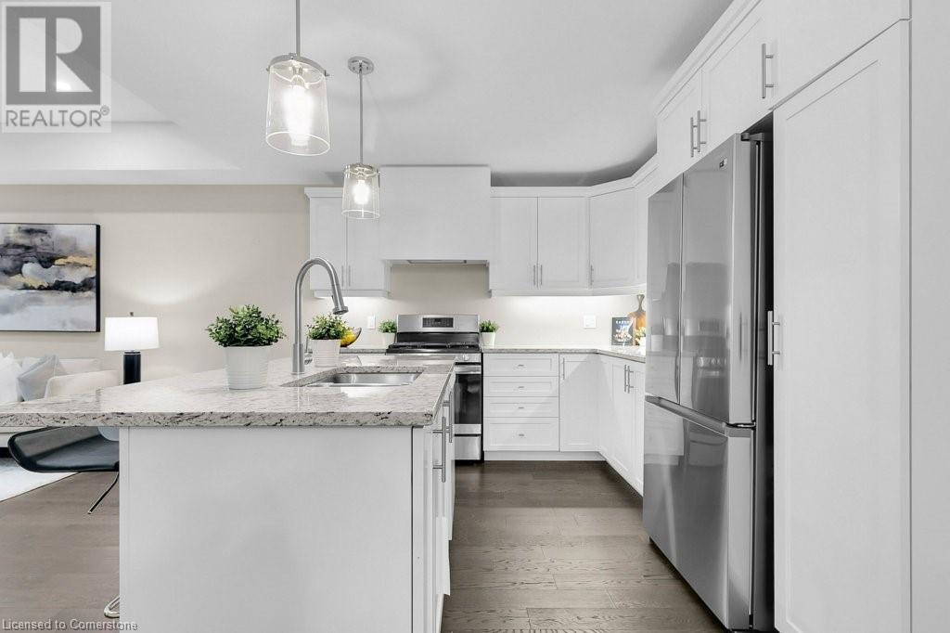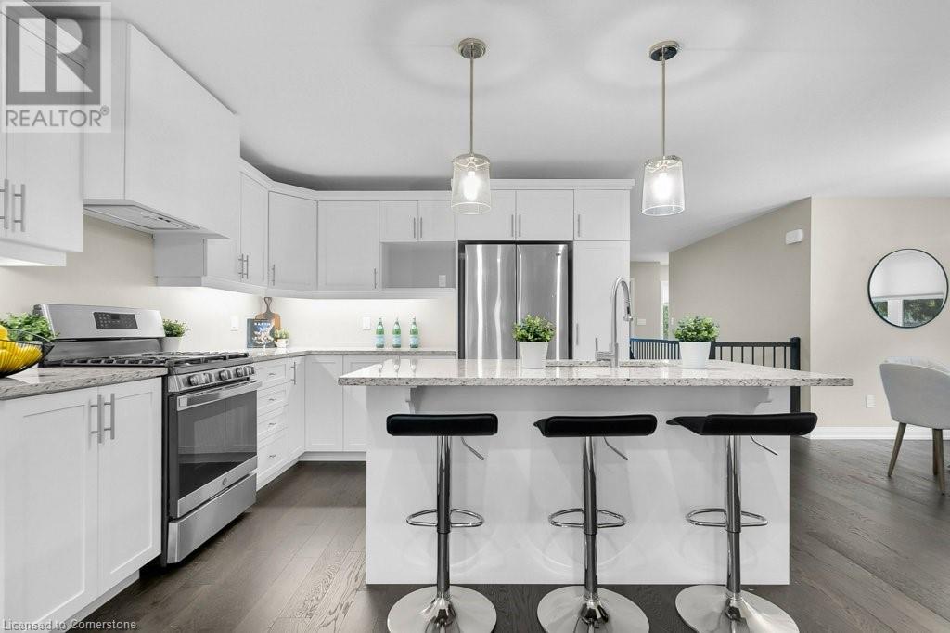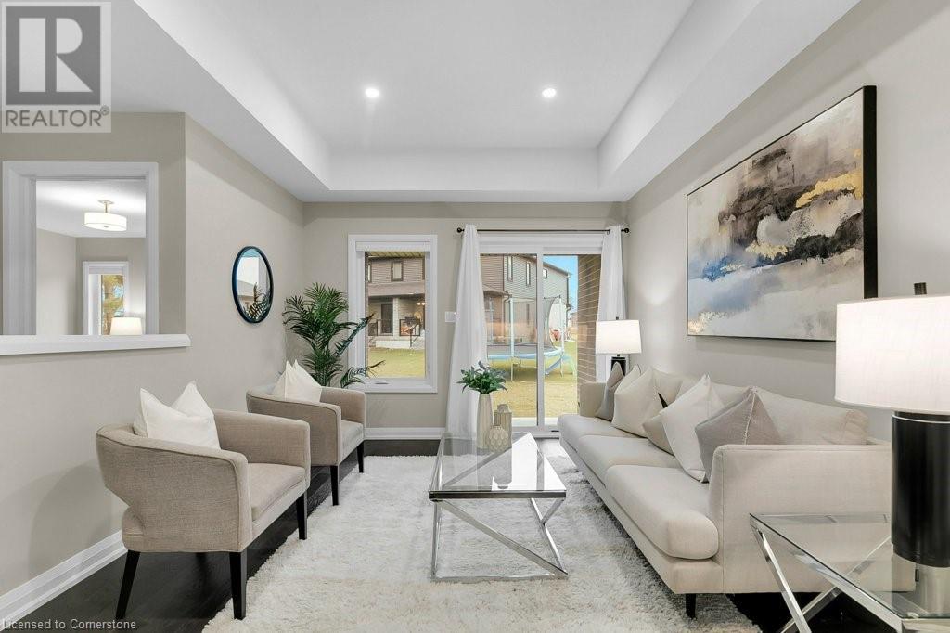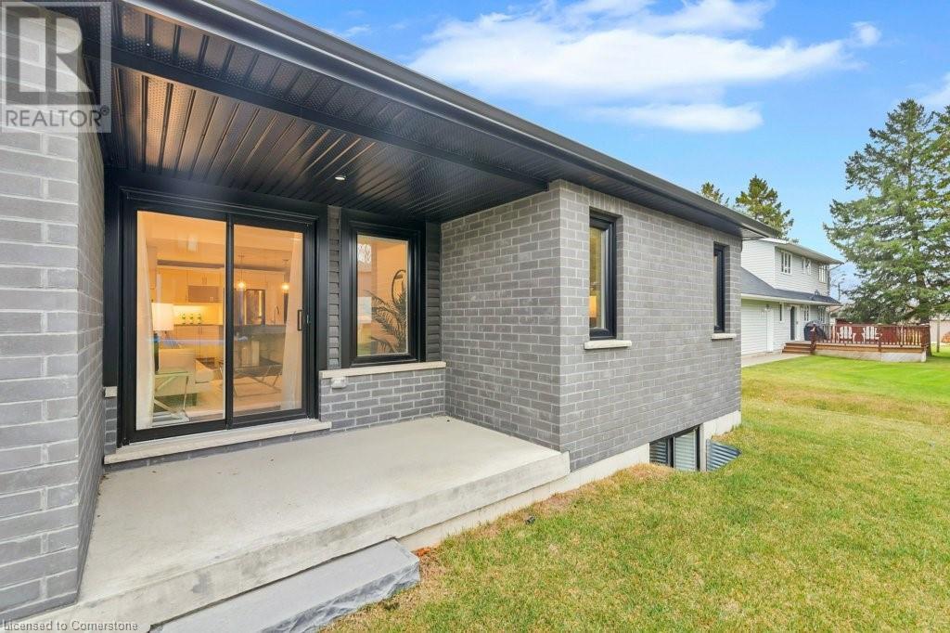203 Church Street N Mount Forest, Ontario N0G 2L2
$595,000
Welcome to 203 Church St North—a bright and modern semi-detached bungalow built in 2022 that blends style and comfort on an impressive lot. With 3 spacious bedrooms and 2.5 bathrooms, this home is a perfect match for buyers seeking contemporary convenience in a growing and community-focused town. Step inside to discover a beautifully designed main floor that invites abundant natural light. The well-equipped modern kitchen connects seamlessly to the dining area, which features a walkout to a covered porch—a fantastic spot for outdoor relaxation. The layout is both stylish and practical, with tasteful décor throughout. The primary bedroom, located on the main level, offers a peaceful retreat with a walk-in closet and a private 3-piece ensuite. A convenient main-floor laundry, and a handy 2-piece powder room complete the main floor. The fully finished basement is equally inviting, featuring two additional bedrooms, a 4-piece bathroom, and a large recreation room, creating the ideal space for entertaining guests or enjoying cozy nights. With a single-car garage and 2 spaces in the driveway, this home offers plenty of room for parking and easy accessibility. Nestled in Mount Forest, this property offers an attractive blend of tranquil living and practical location. Don’t miss the chance to book a showing—this gem at 203 Church St North is waiting for you to call it home. (id:51300)
Open House
This property has open houses!
1:00 pm
Ends at:3:00 pm
1:00 pm
Ends at:3:00 pm
Property Details
| MLS® Number | 40676177 |
| Property Type | Single Family |
| Amenities Near By | Park, Place Of Worship, Playground, Schools, Shopping |
| Community Features | Community Centre, School Bus |
| Equipment Type | Water Heater |
| Features | Sump Pump, Automatic Garage Door Opener |
| Parking Space Total | 3 |
| Rental Equipment Type | Water Heater |
| Structure | Porch |
Building
| Bathroom Total | 3 |
| Bedrooms Above Ground | 1 |
| Bedrooms Below Ground | 2 |
| Bedrooms Total | 3 |
| Appliances | Dishwasher, Dryer, Refrigerator, Stove, Water Softener, Washer |
| Architectural Style | Bungalow |
| Basement Development | Finished |
| Basement Type | Full (finished) |
| Constructed Date | 2022 |
| Construction Style Attachment | Semi-detached |
| Cooling Type | Central Air Conditioning |
| Exterior Finish | Aluminum Siding, Brick, Stone, Shingles |
| Foundation Type | Poured Concrete |
| Half Bath Total | 1 |
| Heating Fuel | Natural Gas |
| Heating Type | Forced Air |
| Stories Total | 1 |
| Size Interior | 1,995 Ft2 |
| Type | House |
| Utility Water | Municipal Water |
Parking
| Attached Garage |
Land
| Acreage | No |
| Land Amenities | Park, Place Of Worship, Playground, Schools, Shopping |
| Sewer | Municipal Sewage System |
| Size Depth | 102 Ft |
| Size Frontage | 49 Ft |
| Size Total Text | Under 1/2 Acre |
| Zoning Description | R2 |
Rooms
| Level | Type | Length | Width | Dimensions |
|---|---|---|---|---|
| Basement | Storage | 11'8'' x 11'8'' | ||
| Basement | Utility Room | 7'0'' x 11'1'' | ||
| Basement | 4pc Bathroom | 10'9'' x 5'3'' | ||
| Basement | Bedroom | 12'1'' x 8'3'' | ||
| Basement | Bedroom | 11'2'' x 11'9'' | ||
| Basement | Recreation Room | 25'6'' x 23'3'' | ||
| Main Level | Kitchen | 9'11'' x 14'9'' | ||
| Main Level | Living Room | 16'10'' x 11'4'' | ||
| Main Level | Bonus Room | 4'11'' x 8'10'' | ||
| Main Level | 3pc Bathroom | 6'8'' x 8'9'' | ||
| Main Level | Primary Bedroom | 12'1'' x 12'6'' | ||
| Main Level | Dining Room | 9'5'' x 9'5'' | ||
| Main Level | 2pc Bathroom | 5'1'' x 5'10'' | ||
| Main Level | Foyer | 5'1'' x 12'9'' |
https://www.realtor.ca/real-estate/27645392/203-church-street-n-mount-forest

Aizlea Sharp
Salesperson
(647) 849-3180

Andrew Meyer
Salesperson


