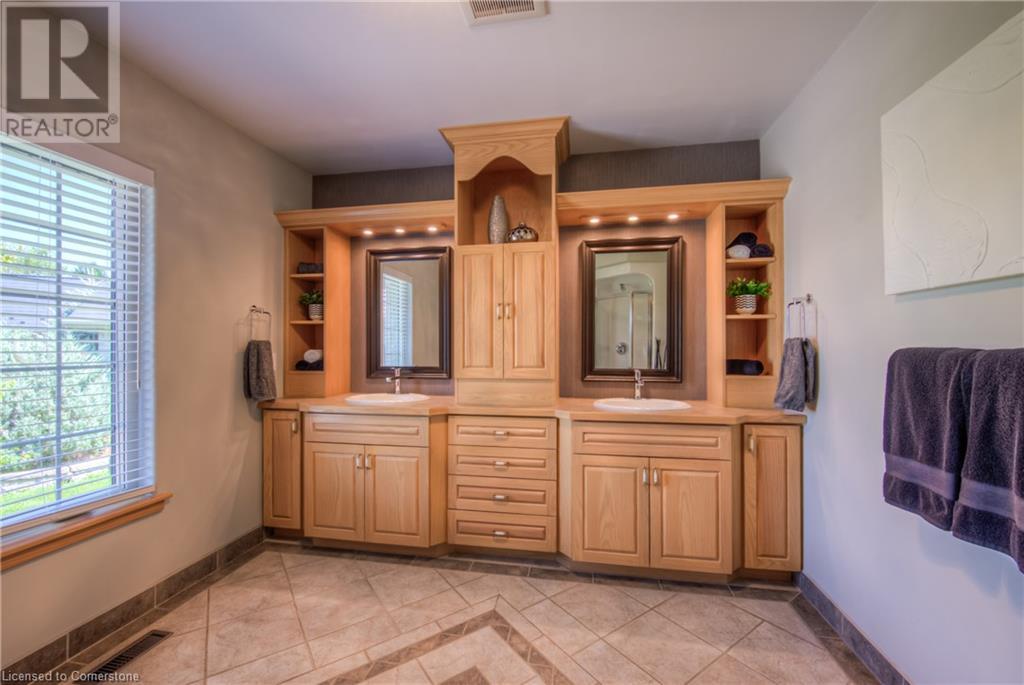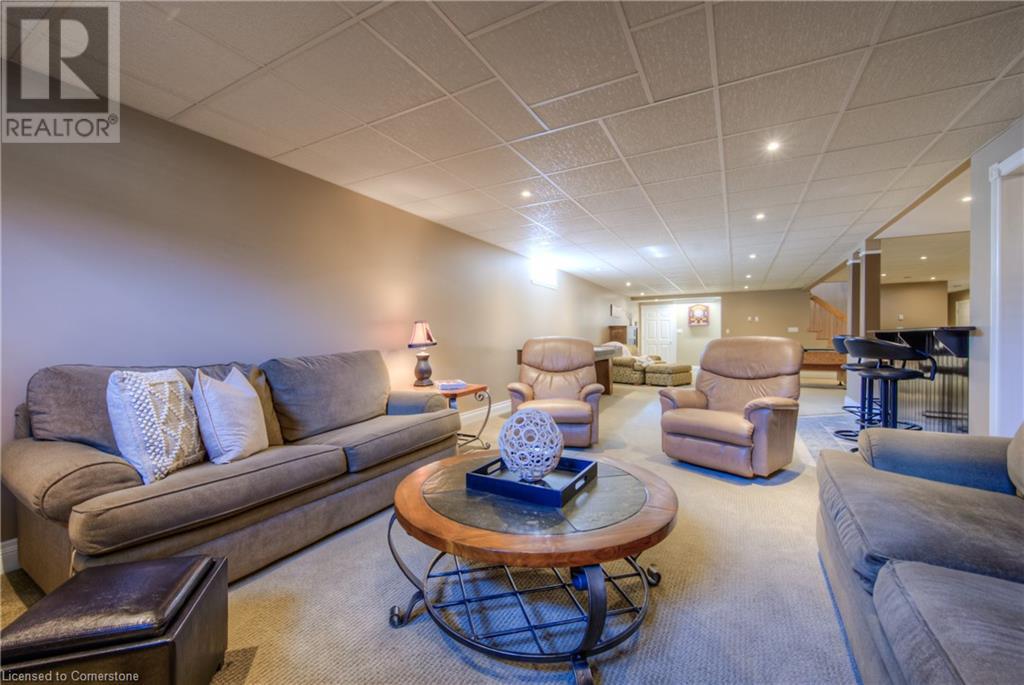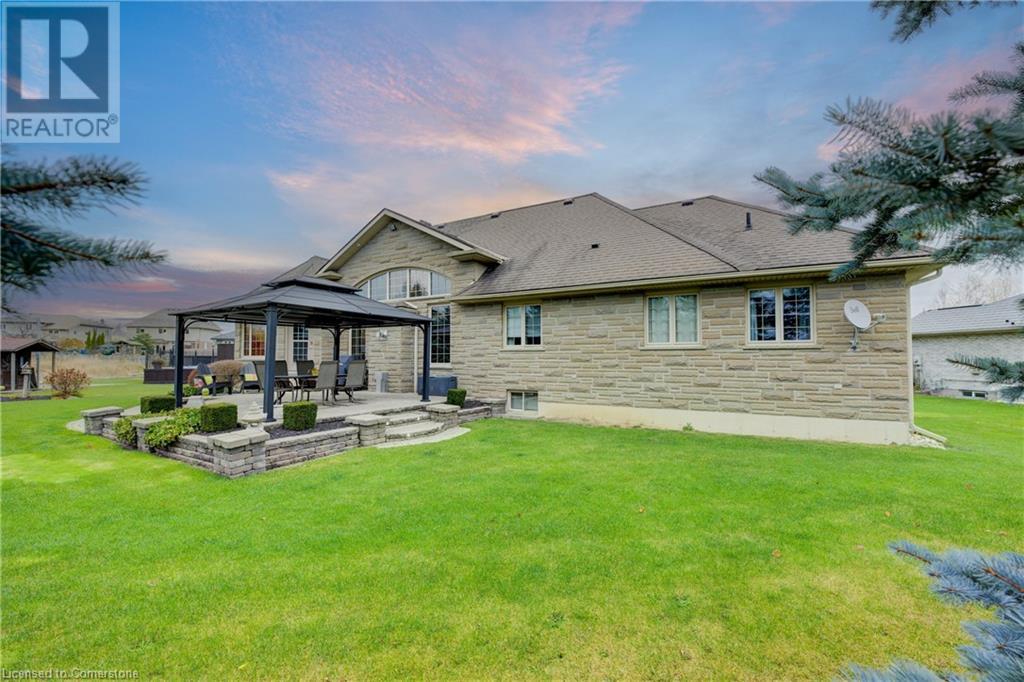3 Bedroom 4 Bathroom 4154.18 sqft
Bungalow Fireplace Central Air Conditioning In Floor Heating, Forced Air
$1,089,500
The Quality in the construction of this beautiful custom-built bungalow is a rare find!! Located on a quiet court in the family friendly community of Tavistock it is centrally located and within an easy commute of KW, Woodstock and Stratford. You won't regret leaving the the hustle and bustle of the city to enjoy small town living at it's best!! This thoughtfully designed home is on a deep, private lot with mature evergreens and features underground dog fencing, pavestone patio and shed. The interior features 3 bedrooms, 2 full baths and 2 half baths with hardwood and tile floors throughout the main level. The great room has vaulted ceilings, custom gas fireplace with stone surround & built in cabinetry and boasts an open floor plan as the living room opens to the kitchen and dining area. The eat-in Chef’s kitchen has built in appliances (oven, microwave and stove top), granite counter tops, loads of cabinet space, with a centre island (perfect for entertaining) with a raised breakfast bar that seats 6-8 comfortably. There is a large dinette area overlooking the backyard oasis that can accommodate a family sized dining table with loads of natural light and walk out to rear yard and pavestone patio. The main floor also features a mud room area off garage with additional storage/pantry space and laundry room. The basement is fully finished and offers tons of storage space along with a 2-pc bath, potential home office or finished storage room, huge rec room/games area with in-floor heating, gas fireplace, full 2nd kitchen, potential 4th bedroom with walk in closet, cold cellar, utility room and walk up to the garage. This would be an ideal space for a future in-law suite. There is a double car heated/insulated garage with man doors to the exterior and a walk down to the basement. The lovingly landscaped yard is perfect for entertaining. There is a shed for the gardeners in the family and room for a future inground pool. This home checks off all the boxes and shows AAA. (id:51300)
Property Details
| MLS® Number | 40671999 |
| Property Type | Single Family |
| AmenitiesNearBy | Schools, Shopping |
| CommunityFeatures | Quiet Area, School Bus |
| EquipmentType | None |
| Features | Cul-de-sac, Sump Pump, Automatic Garage Door Opener |
| ParkingSpaceTotal | 7 |
| RentalEquipmentType | None |
| Structure | Shed, Porch |
Building
| BathroomTotal | 4 |
| BedroomsAboveGround | 3 |
| BedroomsTotal | 3 |
| Appliances | Central Vacuum, Dishwasher, Dryer, Refrigerator, Stove, Water Softener, Washer, Microwave Built-in, Hood Fan, Window Coverings, Garage Door Opener |
| ArchitecturalStyle | Bungalow |
| BasementDevelopment | Finished |
| BasementType | Full (finished) |
| ConstructedDate | 2002 |
| ConstructionStyleAttachment | Detached |
| CoolingType | Central Air Conditioning |
| ExteriorFinish | Stone, Stucco |
| FireProtection | Smoke Detectors |
| FireplacePresent | Yes |
| FireplaceTotal | 2 |
| FoundationType | Poured Concrete |
| HalfBathTotal | 2 |
| HeatingFuel | Natural Gas |
| HeatingType | In Floor Heating, Forced Air |
| StoriesTotal | 1 |
| SizeInterior | 4154.18 Sqft |
| Type | House |
| UtilityWater | Municipal Water |
Parking
Land
| Acreage | No |
| FenceType | Partially Fenced |
| LandAmenities | Schools, Shopping |
| Sewer | Municipal Sewage System |
| SizeDepth | 146 Ft |
| SizeFrontage | 39 Ft |
| SizeIrregular | 0.334 |
| SizeTotal | 0.334 Ac|under 1/2 Acre |
| SizeTotalText | 0.334 Ac|under 1/2 Acre |
| ZoningDescription | R1 |
Rooms
| Level | Type | Length | Width | Dimensions |
|---|
| Basement | Storage | | | 19'11'' x 14'0'' |
| Basement | Recreation Room | | | 29'0'' x 51'4'' |
| Basement | Kitchen | | | 13'9'' x 12'10'' |
| Basement | Den | | | 9'5'' x 6'3'' |
| Basement | Bonus Room | | | 14'3'' x 17'1'' |
| Basement | 2pc Bathroom | | | 9'5'' x 5'1'' |
| Main Level | Storage | | | 6'11'' x 9'5'' |
| Main Level | Primary Bedroom | | | 16'5'' x 18'3'' |
| Main Level | Mud Room | | | 7'10'' x 15'1'' |
| Main Level | Great Room | | | 17'7'' x 20'4'' |
| Main Level | Laundry Room | | | 7'10'' x 8'3'' |
| Main Level | Eat In Kitchen | | | 19'4'' x 14'3'' |
| Main Level | Other | | | 28'10'' x 24'7'' |
| Main Level | Foyer | | | 6'4'' x 7'8'' |
| Main Level | Breakfast | | | 8'0'' x 14'3'' |
| Main Level | Bedroom | | | 12'0'' x 9'11'' |
| Main Level | Bedroom | | | 12'0'' x 9'11'' |
| Main Level | Full Bathroom | | | 9'10'' x 11'1'' |
| Main Level | 4pc Bathroom | | | 12'0'' x 10'3'' |
| Main Level | 2pc Bathroom | | | 7'10'' x 6'11'' |
https://www.realtor.ca/real-estate/27605791/204-bender-avenue-tavistock




















































