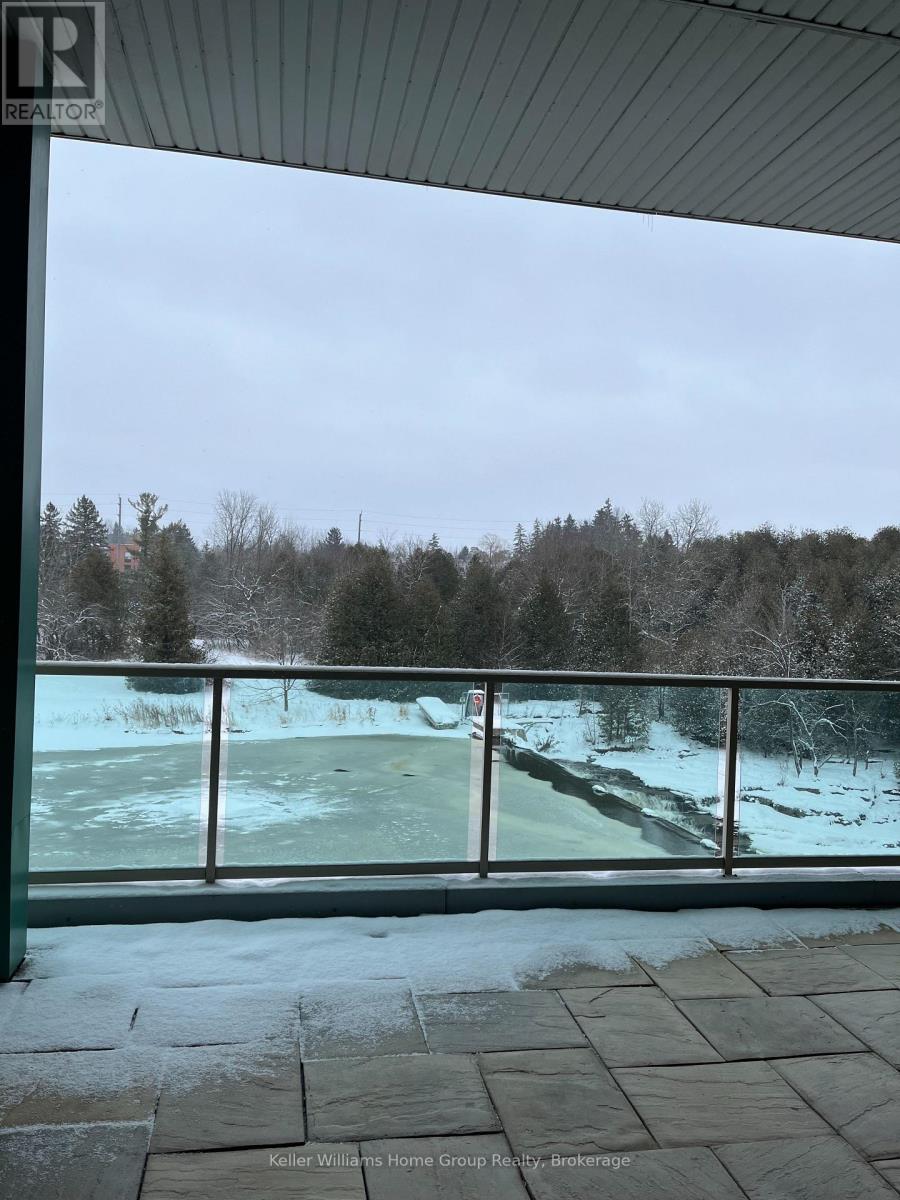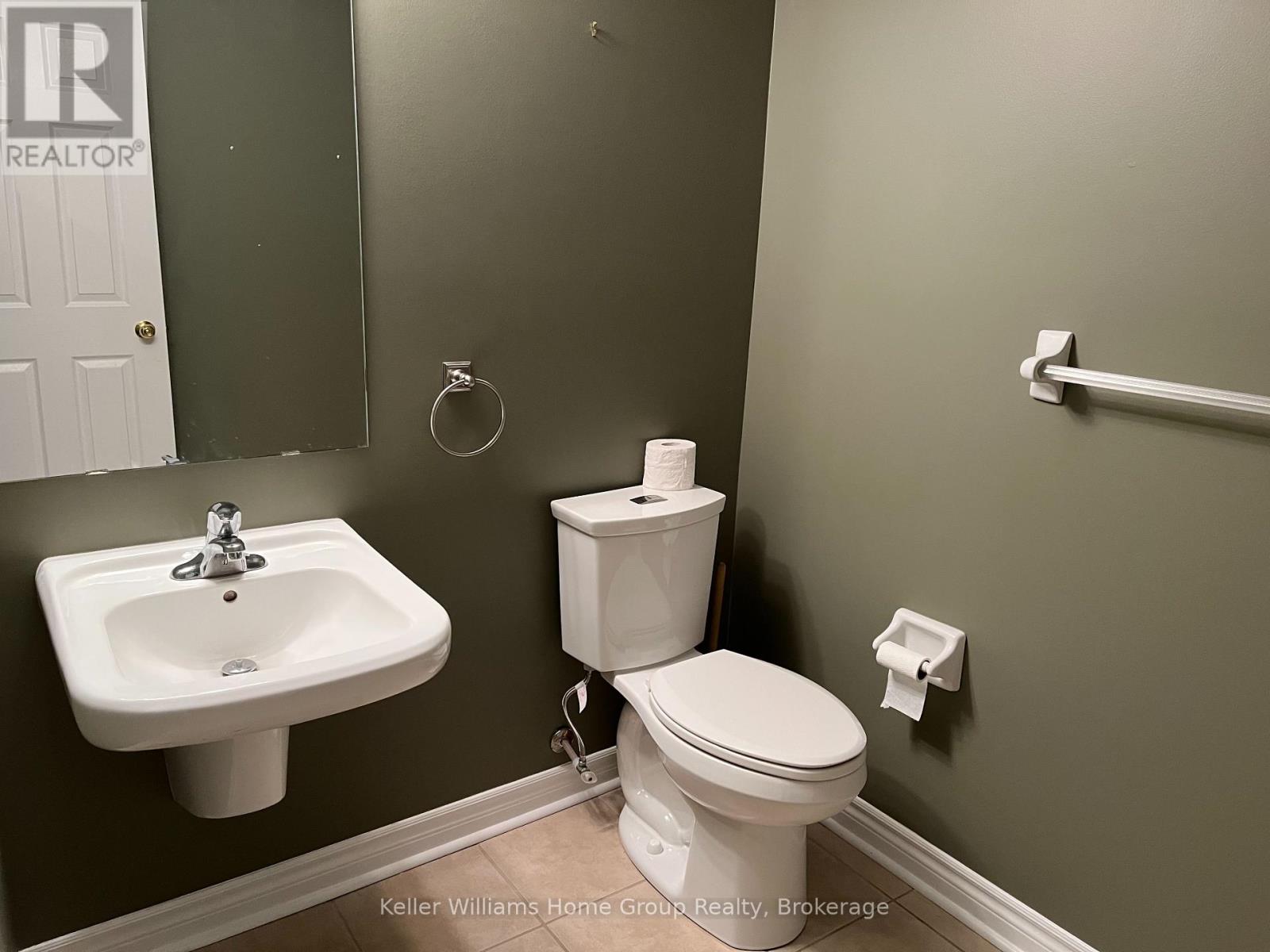1 Bedroom 2 Bathroom 1,400 - 1,599 ft2
Fireplace Central Air Conditioning Forced Air Waterfront
$2,400 Monthly
Rare rental opportunity! Welcome to St Andrew Mill, truly one of the most gorgeous condo buildings Fergus has to offer! Located on the banks of the Grand River, full of local history and charm. The scenic waterfront views from the two exterior patios span both east and west. Inside you will find massively tall ceilings, open concept kitchen with breakfast bar, 2 bathrooms, primary bedroom with walk-in closet, en-suite plus den or 2nd bedroom with cheater access. This home includes 1 garage parking spot and 1 street parking spot. This unti is available immediatly; do not delay! (id:51300)
Property Details
| MLS® Number | X11921228 |
| Property Type | Single Family |
| Community Name | Fergus |
| Community Features | Pet Restrictions |
| Features | In Suite Laundry |
| Parking Space Total | 2 |
| Water Front Type | Waterfront |
Building
| Bathroom Total | 2 |
| Bedrooms Above Ground | 1 |
| Bedrooms Total | 1 |
| Amenities | Fireplace(s), Storage - Locker |
| Basement Type | Full |
| Cooling Type | Central Air Conditioning |
| Exterior Finish | Stone |
| Fireplace Present | Yes |
| Fireplace Total | 1 |
| Half Bath Total | 1 |
| Heating Fuel | Natural Gas |
| Heating Type | Forced Air |
| Size Interior | 1,400 - 1,599 Ft2 |
| Type | Apartment |
Parking
Land
| Access Type | Public Road |
| Acreage | No |
Rooms
| Level | Type | Length | Width | Dimensions |
|---|
| Main Level | Great Room | 5.79 m | 4.27 m | 5.79 m x 4.27 m |
| Main Level | Kitchen | 4.59 m | 3.25 m | 4.59 m x 3.25 m |
| Main Level | Den | 3.05 m | 2.29 m | 3.05 m x 2.29 m |
| Main Level | Foyer | 3 m | 2 m | 3 m x 2 m |
| Main Level | Primary Bedroom | 5.03 m | 3.2 m | 5.03 m x 3.2 m |
| Main Level | Bathroom | | | Measurements not available |
| Main Level | Bathroom | | | Measurements not available |
https://www.realtor.ca/real-estate/27796841/205-478-st-andrew-street-e-centre-wellington-fergus-fergus















