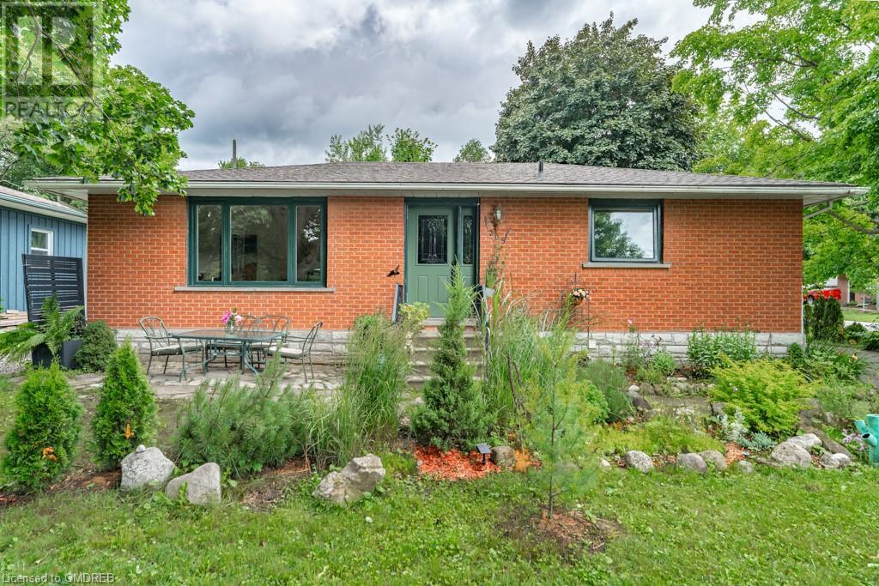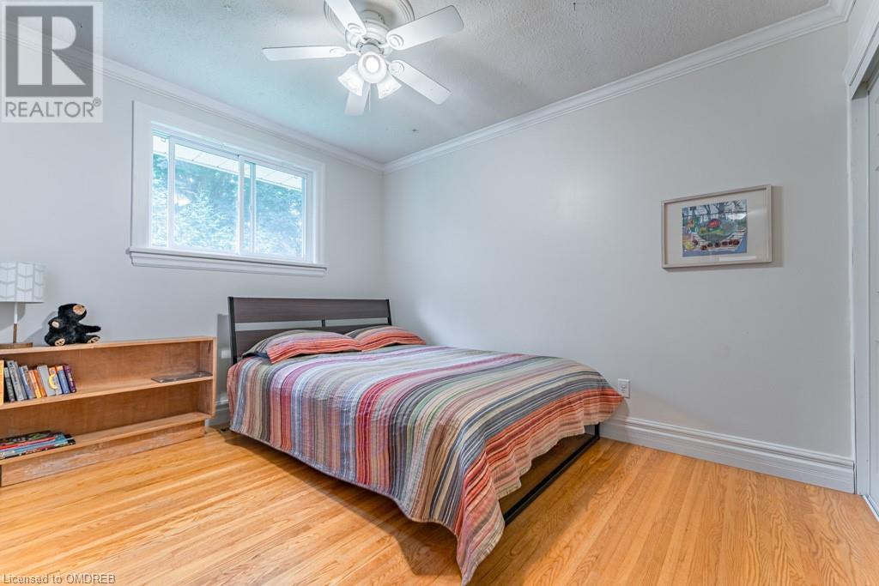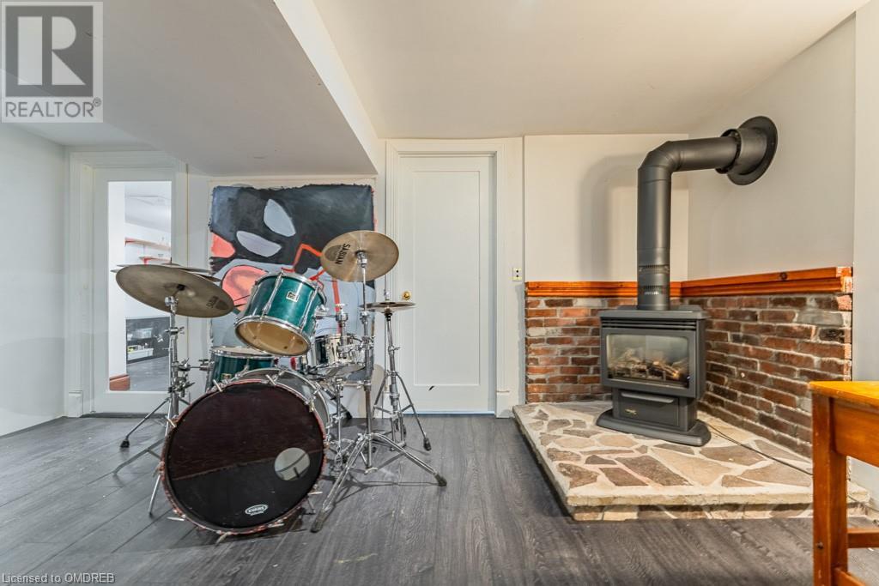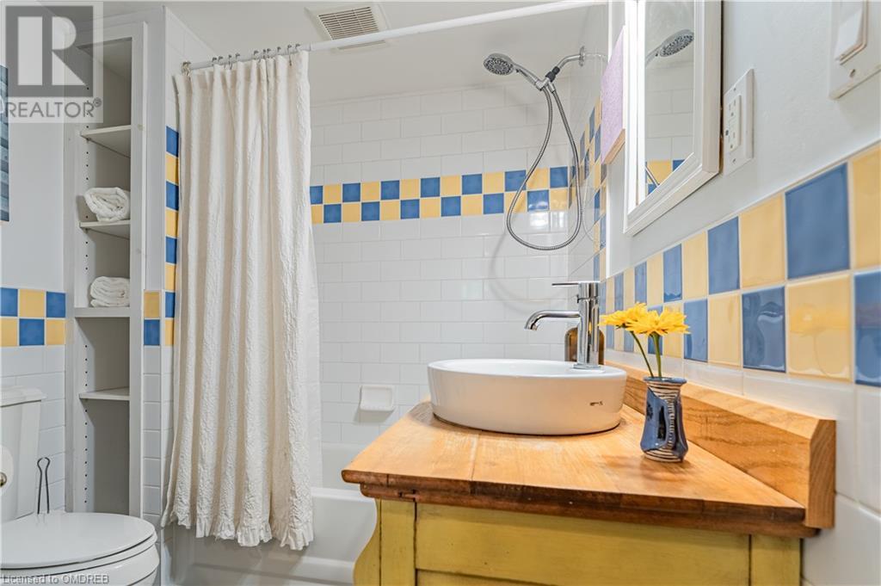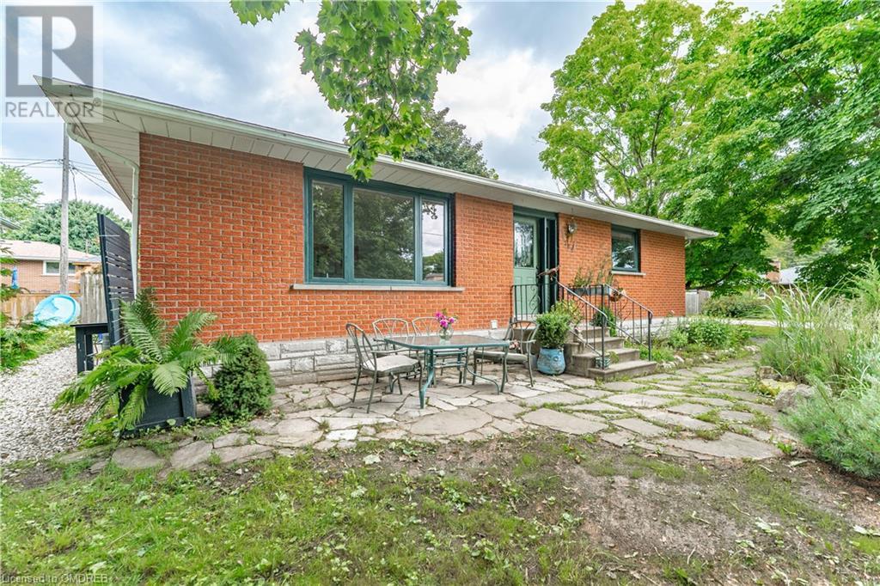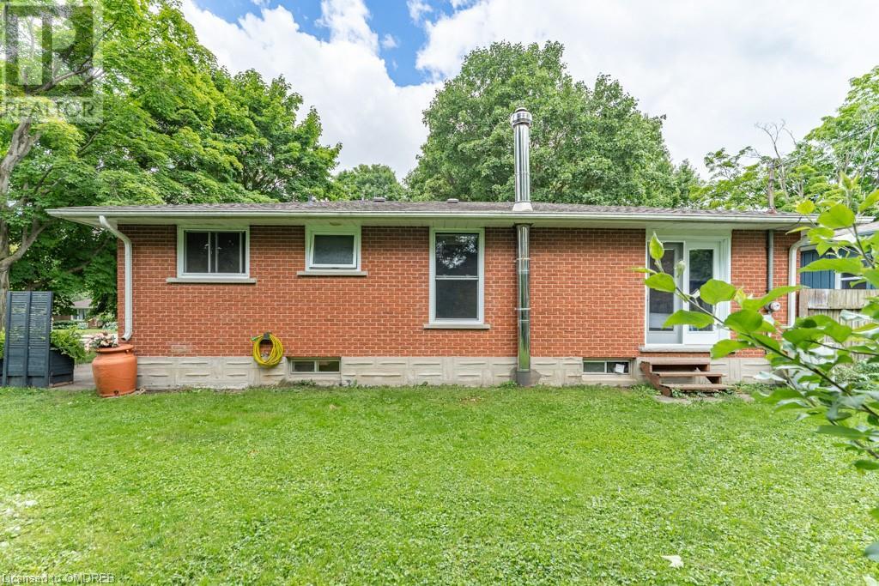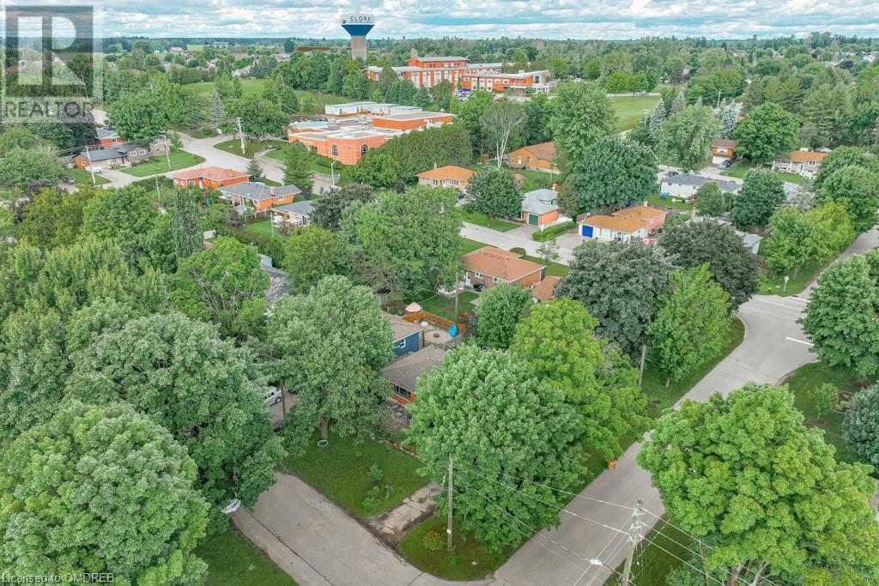3 Bedroom 2 Bathroom 1664 sqft
Bungalow Fireplace Central Air Conditioning Forced Air Landscaped
$799,000
Nestled along the banks of the Grand River, Elora exudes a timeless charm that effortlessly blends artistic flair with smalltown tranquility. Located in a quiet, sought after neighborhood, this 3+1 bedroom, 2 bath bungalow epitomizes Elora's allure. Set within walking distance of the towns amenities, including shops, restaurants and cafes, the home offers both convenience and serenity. Its inviting layout features a spacious foyer, living/dining areas adorned with natural light, complemented by tasteful finishes. The residence boasts a modern and updated eat in kitchen, with corner pantry, equipped for culinary endeavors, while the bedrooms provide peaceful retreats with ample space for relaxation and a spacious four piece bath. The lower level houses a large recreation room and an additional dining area for those boardgame days, a den/art studio which could also be a 4th bedroom, a second four piece bath, and laundry. This solid brick bungalows exterior offers well maintained gardens, a shed for storage and a shaded porch area under the mature trees, perfect for enjoying morning coffee or evening sunsets. The corner lot offers a private driveway with parking for at least three vehicles. Known for its picturesque architecture and vibrant arts scene, Elora captivates residents and visitors alike with its quaint streets and scenic landscapes. The towns artistic spirit is palpable; galleries showcase local talent, while festivals celebrate music, visual arts and theatre year round. Elora's historic downtown is a hub of creativity with eclectic boutiques, cozy cafes and gourmet restaurants lining the streets. Each establishment boasts its own unique charm, offering everything from farm to table cuisine to artisanal crafts and antiques. This home offers a rare opportunity to reside in a town renowned for its artistic vibrancy and scenic beauty. Pack your bags today and embrace what this community has to offer. (id:51300)
Property Details
| MLS® Number | 40613604 |
| Property Type | Single Family |
| Amenities Near By | Golf Nearby, Park, Schools, Shopping |
| Community Features | Quiet Area |
| Equipment Type | Water Heater |
| Features | Conservation/green Belt, Paved Driveway |
| Parking Space Total | 3 |
| Rental Equipment Type | Water Heater |
| Structure | Shed |
Building
| Bathroom Total | 2 |
| Bedrooms Above Ground | 3 |
| Bedrooms Total | 3 |
| Appliances | Dishwasher, Dryer, Refrigerator, Stove, Washer, Window Coverings |
| Architectural Style | Bungalow |
| Basement Development | Partially Finished |
| Basement Type | Full (partially Finished) |
| Constructed Date | 1970 |
| Construction Style Attachment | Detached |
| Cooling Type | Central Air Conditioning |
| Exterior Finish | Brick |
| Fire Protection | Smoke Detectors |
| Fireplace Present | Yes |
| Fireplace Total | 1 |
| Heating Type | Forced Air |
| Stories Total | 1 |
| Size Interior | 1664 Sqft |
| Type | House |
| Utility Water | Municipal Water |
Land
| Acreage | No |
| Land Amenities | Golf Nearby, Park, Schools, Shopping |
| Landscape Features | Landscaped |
| Sewer | Municipal Sewage System |
| Size Depth | 83 Ft |
| Size Frontage | 75 Ft |
| Size Total Text | Under 1/2 Acre |
| Zoning Description | R1a |
Rooms
| Level | Type | Length | Width | Dimensions |
|---|
| Lower Level | Utility Room | | | 14'0'' x 12'0'' |
| Lower Level | 4pc Bathroom | | | 6'5'' x 5'8'' |
| Lower Level | Laundry Room | | | 9'8'' x 7'6'' |
| Lower Level | Den | | | 13'6'' x 10'5'' |
| Lower Level | Recreation Room | | | 25'3'' x 22'11'' |
| Main Level | 4pc Bathroom | | | 8'3'' x 4'11'' |
| Main Level | Bedroom | | | 10'2'' x 8'3'' |
| Main Level | Bedroom | | | 11'6'' x 9'2'' |
| Main Level | Primary Bedroom | | | 12'3'' x 11'6'' |
| Main Level | Kitchen | | | 14'1'' x 11'5'' |
| Main Level | Living Room/dining Room | | | 16'11'' x 11'5'' |
https://www.realtor.ca/real-estate/27109529/205-john-street-wellington




