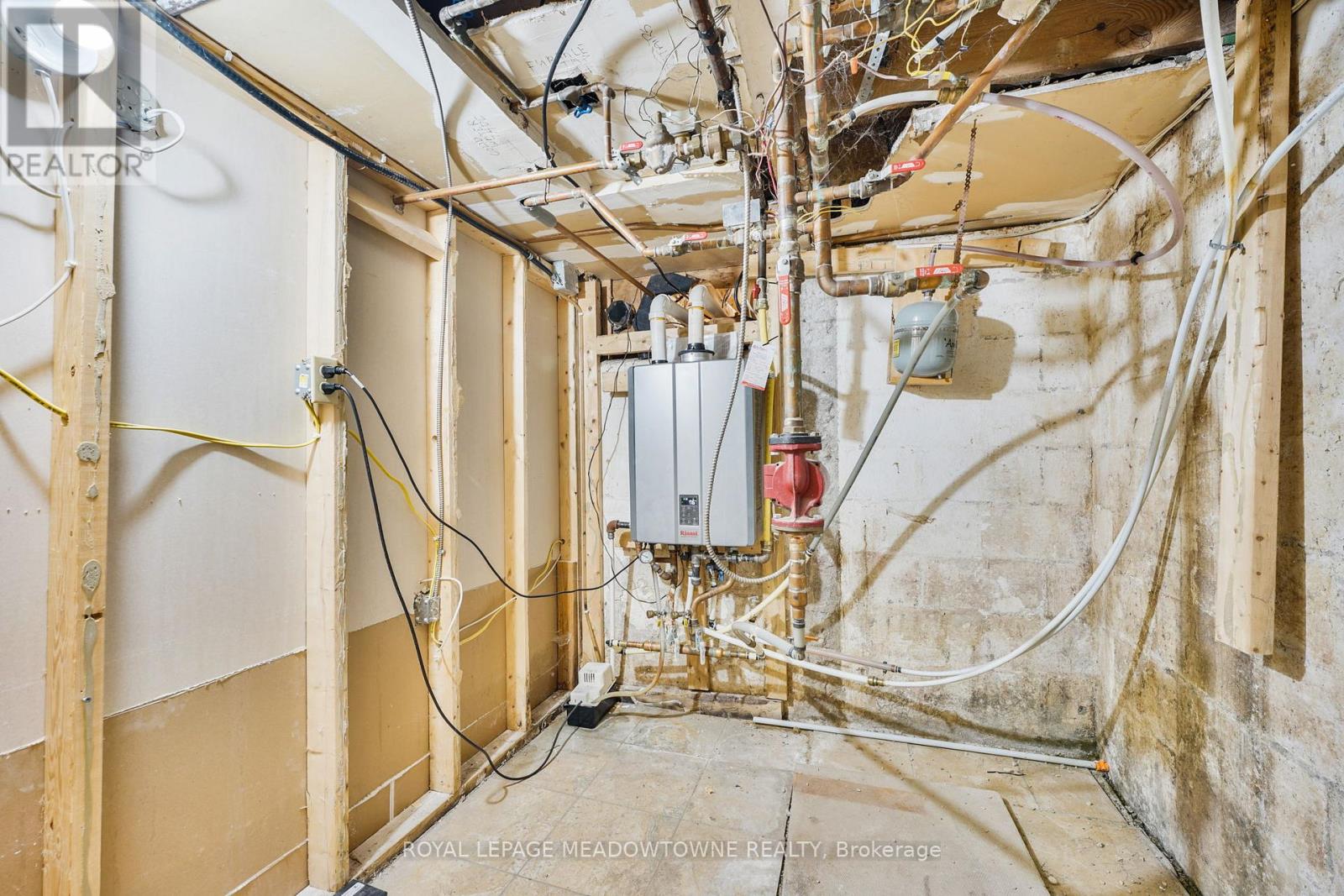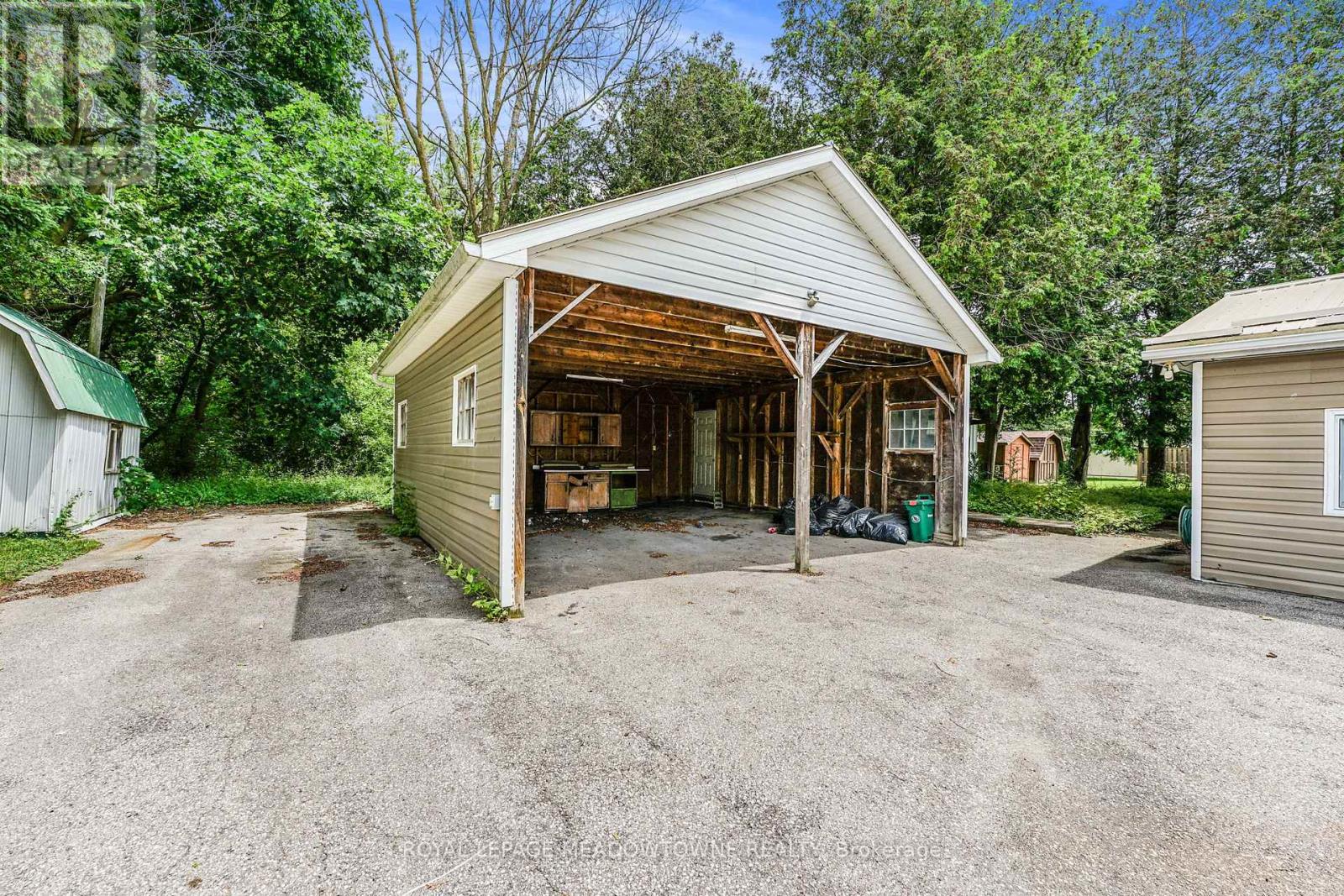9 Bedroom 6 Bathroom 3499.9705 - 4999.958 sqft
Wall Unit Radiant Heat
$699,000
This 3,700 +/- SF dwelling was previously a 15 bedroom Group Home. This unique building offers a lot of potential to modify for single or duplex residential, upgrade, or rebuild on the expansive 82.5 x 132 ft lot that backs on the green space. Currently equipped with 2 kitchens, main floor laundry, 6 bathrooms, and a large sunroom, all covered by a durable metal roof. A fire suppression sprinkler system and natural gas heated water radiators are connected throughout the building. Two additional outbuildings offer more room to roam, play or use for storage. Lots of parking in front and back. This property offers many options for rebuilding a group home, day nursery, or converting to a duplex/single-family residence. Property being sold as is where is without warranty. **** EXTRAS **** Property Taxes reflect the residential rate. Let your imagination run wild but seek assistance with the Town for other permitted uses for this property. (id:51300)
Property Details
| MLS® Number | X9308053 |
| Property Type | Single Family |
| Community Name | Harriston |
| AmenitiesNearBy | Schools, Place Of Worship, Park |
| Features | Wooded Area, Flat Site, Dry, Paved Yard, Guest Suite |
| ParkingSpaceTotal | 8 |
| Structure | Deck, Patio(s), Shed, Paddocks/corralls |
Building
| BathroomTotal | 6 |
| BedroomsAboveGround | 9 |
| BedroomsTotal | 9 |
| Amenities | Separate Heating Controls |
| Appliances | Water Heater |
| BasementDevelopment | Partially Finished |
| BasementType | Partial (partially Finished) |
| ConstructionStyleAttachment | Detached |
| CoolingType | Wall Unit |
| ExteriorFinish | Vinyl Siding |
| FireProtection | Alarm System, Smoke Detectors, Security System |
| FoundationType | Block, Brick, Poured Concrete |
| HeatingFuel | Natural Gas |
| HeatingType | Radiant Heat |
| StoriesTotal | 2 |
| SizeInterior | 3499.9705 - 4999.958 Sqft |
| Type | House |
| UtilityWater | Municipal Water |
Parking
Land
| Acreage | No |
| LandAmenities | Schools, Place Of Worship, Park |
| Sewer | Sanitary Sewer |
| SizeDepth | 132 Ft |
| SizeFrontage | 82 Ft ,6 In |
| SizeIrregular | 82.5 X 132 Ft |
| SizeTotalText | 82.5 X 132 Ft |
| SurfaceWater | River/stream |
| ZoningDescription | Inst - Res |
Rooms
| Level | Type | Length | Width | Dimensions |
|---|
| Second Level | Bathroom | | | Measurements not available |
| Second Level | Bathroom | | | Measurements not available |
| Basement | Bathroom | | | Measurements not available |
| Main Level | Bathroom | | | Measurements not available |
| Main Level | Bathroom | | | Measurements not available |
| Main Level | Bathroom | | | Measurements not available |
Utilities
| Cable | Available |
| Sewer | Installed |
https://www.realtor.ca/real-estate/27387210/205-king-street-s-minto-harriston-harriston






































