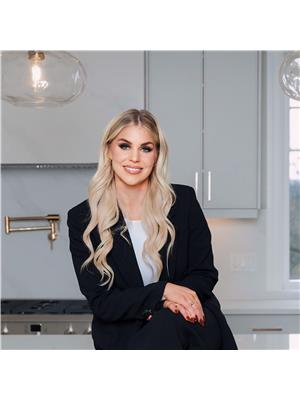205 Merritt Court North Middlesex, Ontario N0M 2K0
$769,900
Introducing the Xception by XO Homes a modern bungalow that blends comfort, function, and flexibility. With two specifications available, the X Specs provide an affordable option with quality finishes, while the O Specs deliver a more luxurious upgrade for those seeking extra elegance. Offering 1,500 sq. ft. on the main floor, this home includes 3 bedrooms and an open-concept design that connects the kitchen, dining, and living spaces perfect for entertaining or relaxing with family. The primary suite features a walk-in closet and private ensuite, while two additional bedrooms provide plenty of room for family, guests, or a home office.Everyday convenience is built in with a separate laundry room and a functional mudroom that connects directly to the garage and to the lower staircase a smart detail for anyone considering an in-law suite or secondary living space in the basement.Designed with thoughtful layouts, quality craftsmanship, and the option to personalize with either X or O Specs, the Xception is a home that adapts to your lifestyle today and for years to come. Contact us for more information on available lots, models, and our full builder package. Come fall in love with Merritt Estates and build the home you've always dreamed of! Also keep in mind you can customize these models. **EXTRAS** To be built. Taxes not assessed. (id:51300)
Property Details
| MLS® Number | X12401358 |
| Property Type | Single Family |
| Community Name | Parkhill |
| Equipment Type | Water Heater |
| Features | Cul-de-sac, Sump Pump |
| Parking Space Total | 6 |
| Rental Equipment Type | Water Heater |
Building
| Bathroom Total | 2 |
| Bedrooms Above Ground | 3 |
| Bedrooms Total | 3 |
| Age | New Building |
| Amenities | Fireplace(s) |
| Architectural Style | Bungalow |
| Basement Development | Unfinished |
| Basement Type | Full (unfinished) |
| Construction Style Attachment | Detached |
| Cooling Type | Central Air Conditioning |
| Exterior Finish | Brick, Vinyl Siding |
| Fireplace Present | Yes |
| Fireplace Total | 1 |
| Foundation Type | Poured Concrete |
| Heating Fuel | Natural Gas |
| Heating Type | Forced Air |
| Stories Total | 1 |
| Size Interior | 1,100 - 1,500 Ft2 |
| Type | House |
| Utility Water | Municipal Water |
Parking
| Attached Garage | |
| Garage |
Land
| Acreage | No |
| Sewer | Sanitary Sewer |
| Size Depth | 89 Ft |
| Size Frontage | 67 Ft |
| Size Irregular | 67 X 89 Ft |
| Size Total Text | 67 X 89 Ft |
| Zoning Description | R1 |
Rooms
| Level | Type | Length | Width | Dimensions |
|---|---|---|---|---|
| Main Level | Bedroom | 4.064 m | 3.6576 m | 4.064 m x 3.6576 m |
| Main Level | Bedroom 2 | 3.048 m | 3.2766 m | 3.048 m x 3.2766 m |
| Main Level | Bedroom 3 | 3.048 m | 3.048 m | 3.048 m x 3.048 m |
| Main Level | Great Room | 4.9276 m | 4.7244 m | 4.9276 m x 4.7244 m |
| Main Level | Dining Room | 2.8956 m | 3.556 m | 2.8956 m x 3.556 m |
| Main Level | Kitchen | 3.81 m | 2.59 m | 3.81 m x 2.59 m |
| Main Level | Laundry Room | 2.4384 m | 1.8288 m | 2.4384 m x 1.8288 m |
| Main Level | Foyer | 1.7272 m | 2.4384 m | 1.7272 m x 2.4384 m |
| Main Level | Mud Room | 1.3208 m | 2.4384 m | 1.3208 m x 2.4384 m |
https://www.realtor.ca/real-estate/28857796/205-merritt-court-north-middlesex-parkhill-parkhill

Paisley Smith
Salesperson
(519) 719-3909

Georgia Tusch
Broker
(226) 271-4673
londonrealestateproperties.com/
www.facebook.com/TuschRealEstate
www.instagram.com/tusch.real.estate/
www.youtube.com/TheGTusch


