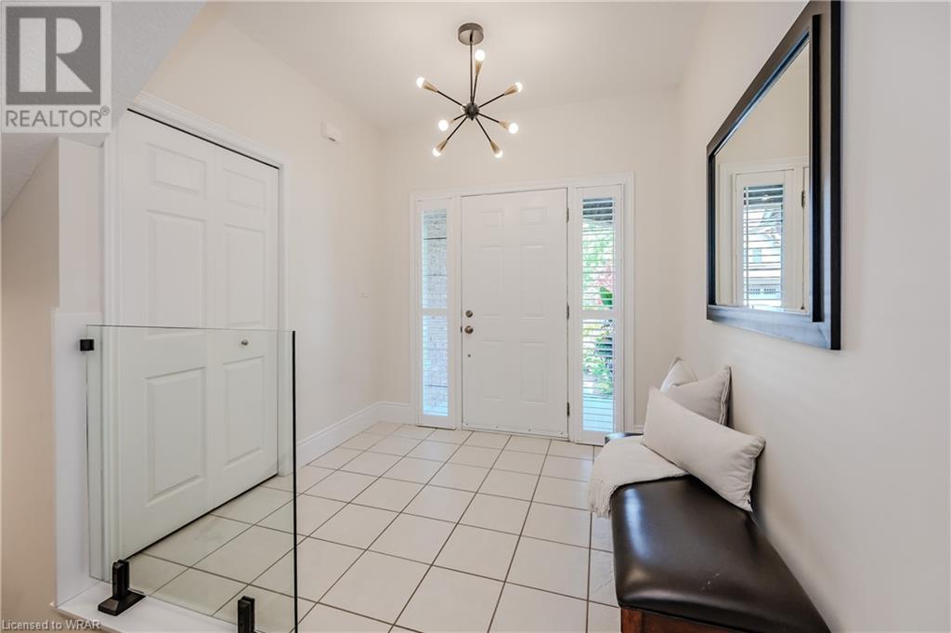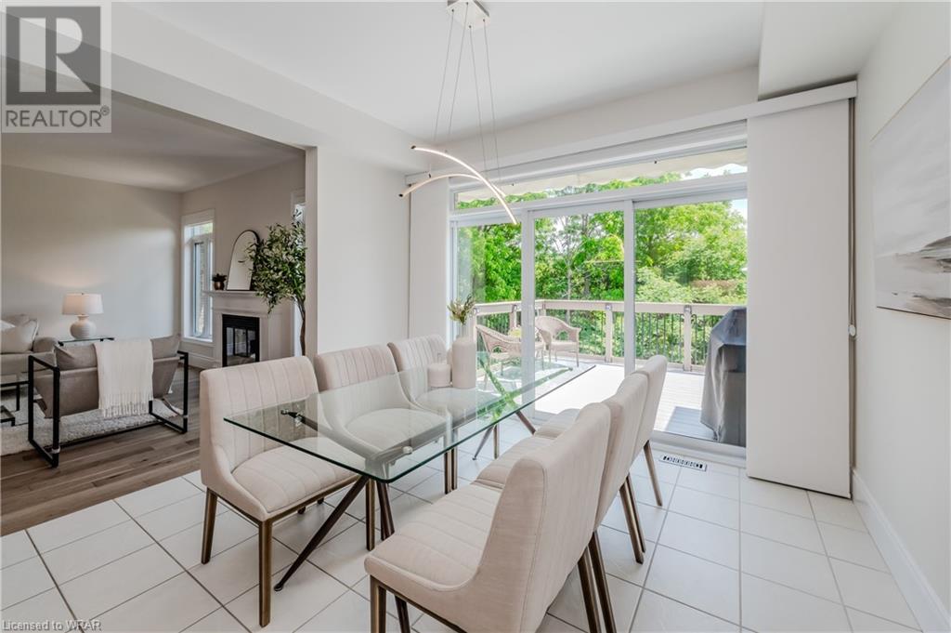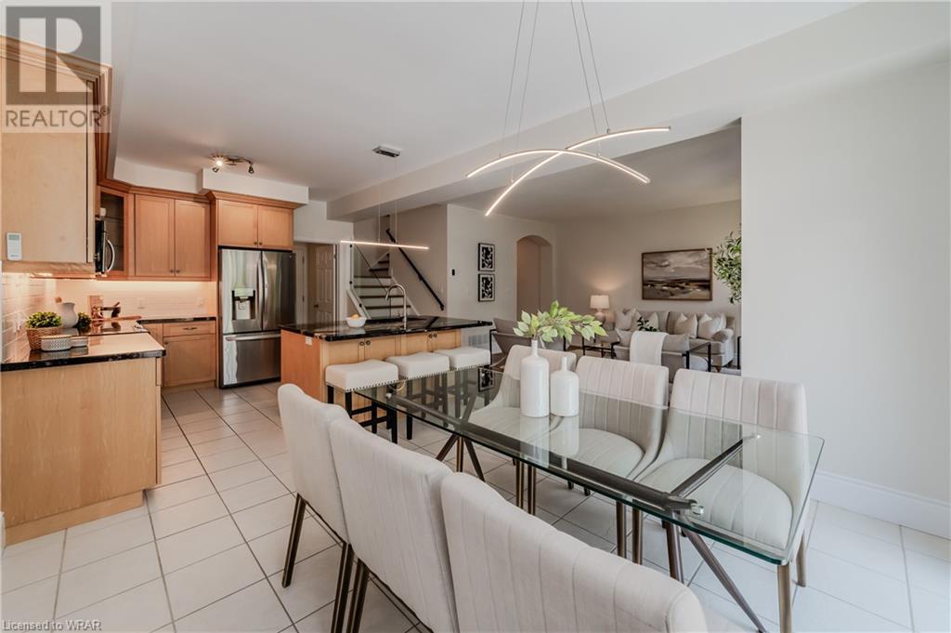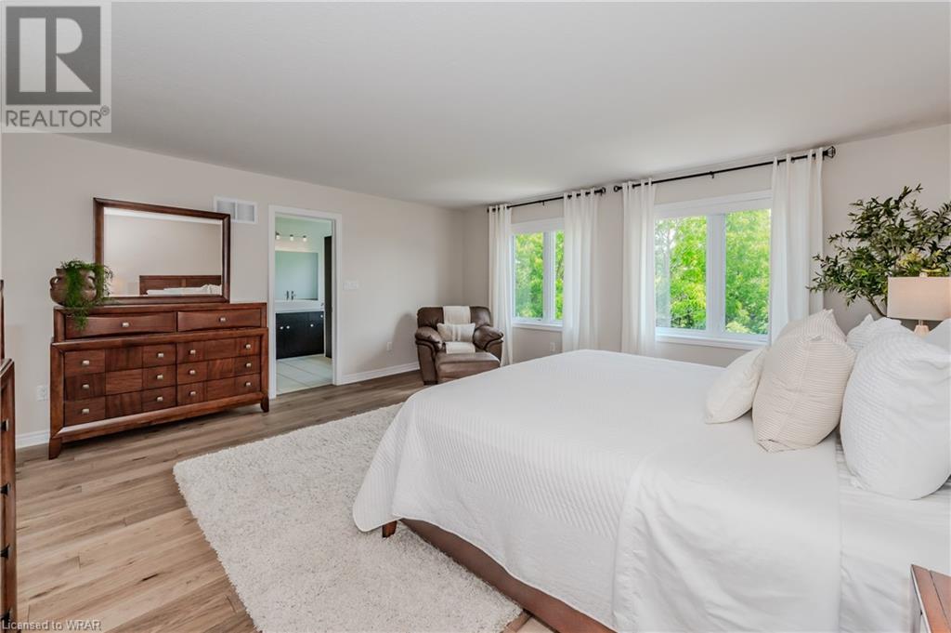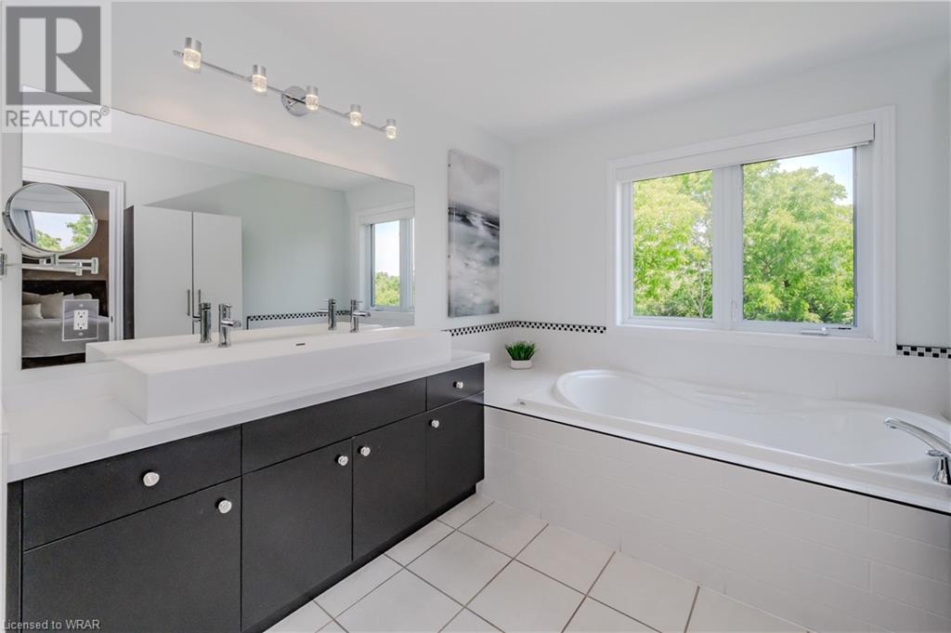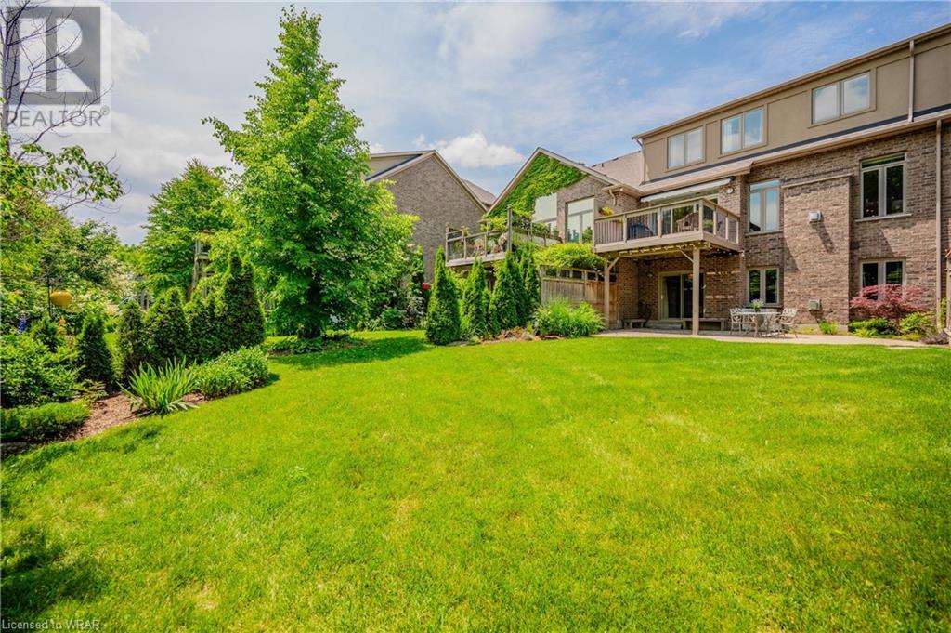2 Bedroom 4 Bathroom 2999 sqft
2 Level Fireplace Central Air Conditioning Forced Air Lawn Sprinkler, Landscaped
$1,199,900
THE ONE that feels like home! Welcome to 205 Millview Court, a 2 bedroom 3.5 bathroom FREEHOLD townhouse. Feel the welcoming warmth of this home as you step into the wide entryway & experience the neutral & classic design carried throughout the space. Through the arched opening is a newly painted open-concept main floor flooded w/ natural light. Enjoy numerous upgrades including hickory engineered hardwood floors w/ custom Aria vents, new baseboard & casing, & a breathtaking custom glass staircase. Enjoy entertaining in the large kitchen featuring stainless steel appliances, granite countertops & a dedicated dinette. Additional main floor must-haves include a renovated 2-pc powder room, gas fireplace, mud room w/ direct access to the 2-car garage & a walk-in pantry. The spacious second floor is home to 2 large bedrooms, 2 full bathrooms & features a custom desk area perfect for an office space, homework area, or craft station. The primary suite features a spacious bedroom, custom walk-in closet & a 5-pc ensuite w/ a large soaker tub where you can relax & unwind. Conveniently located on the second floor, the laundry room has 2 linen closets & a hanging rod, making this honey to-do list item a breeze! The fully finished walk-out basement awaits your personal touch - enjoy the space as a rec room, playroom or office. Offering in-law potential, this space includes a new 3-pc bathroom, built-in closet & potential to add a bedroom & wet bar creating a functional space for multi-generational living. Having no rear neighbours is a premium not every home offers! Relish in the privacy offered by backing onto protected conservation green space & soak in those breathtaking views! Enjoy two levels of outdoor living space, one w/ a retractable awning & the other w/ room for an outdoor dining set. Front & rear yard irrigation keep maintenance to a minimum while the HOA covers snow removal, salt application & lawn cutting! Book your showing because this could be THE ONE! (id:51300)
Property Details
| MLS® Number | 40608172 |
| Property Type | Single Family |
| Amenities Near By | Park, Place Of Worship, Playground, Schools, Shopping |
| Community Features | Quiet Area, School Bus |
| Equipment Type | Rental Water Softener |
| Features | Cul-de-sac, Backs On Greenbelt, Conservation/green Belt, Paved Driveway, Automatic Garage Door Opener |
| Parking Space Total | 4 |
| Rental Equipment Type | Rental Water Softener |
Building
| Bathroom Total | 4 |
| Bedrooms Above Ground | 2 |
| Bedrooms Total | 2 |
| Appliances | Central Vacuum, Dishwasher, Dryer, Refrigerator, Stove, Water Softener, Washer, Microwave Built-in, Window Coverings, Garage Door Opener |
| Architectural Style | 2 Level |
| Basement Development | Finished |
| Basement Type | Full (finished) |
| Construction Style Attachment | Attached |
| Cooling Type | Central Air Conditioning |
| Exterior Finish | Brick, Stone, Stucco |
| Fire Protection | Smoke Detectors |
| Fireplace Present | Yes |
| Fireplace Total | 2 |
| Half Bath Total | 1 |
| Heating Fuel | Natural Gas |
| Heating Type | Forced Air |
| Stories Total | 2 |
| Size Interior | 2999 Sqft |
| Type | Row / Townhouse |
| Utility Water | Municipal Water |
Parking
Land
| Access Type | Road Access |
| Acreage | No |
| Land Amenities | Park, Place Of Worship, Playground, Schools, Shopping |
| Landscape Features | Lawn Sprinkler, Landscaped |
| Sewer | Municipal Sewage System |
| Size Depth | 128 Ft |
| Size Frontage | 27 Ft |
| Size Total | 0|under 1/2 Acre |
| Size Total Text | 0|under 1/2 Acre |
| Zoning Description | R1 |
Rooms
| Level | Type | Length | Width | Dimensions |
|---|
| Second Level | Laundry Room | | | 7'11'' x 5'8'' |
| Second Level | Other | | | 8'0'' x 6'11'' |
| Second Level | Full Bathroom | | | 8'6'' x 16'9'' |
| Second Level | Primary Bedroom | | | 17'0'' x 16'11'' |
| Second Level | Bedroom | | | 14'7'' x 13'10'' |
| Second Level | 4pc Bathroom | | | 10'1'' x 7'3'' |
| Basement | Utility Room | | | 11'9'' x 13'0'' |
| Basement | Recreation Room | | | 25'6'' x 28'3'' |
| Basement | 3pc Bathroom | | | 7'6'' x 7'0'' |
| Main Level | Living Room | | | 14'3'' x 17'5'' |
| Main Level | Kitchen | | | 11'8'' x 12'2'' |
| Main Level | Foyer | | | 8'5'' x 7'3'' |
| Main Level | Dinette | | | 11'9'' x 11'1'' |
| Main Level | 2pc Bathroom | | | 4'11'' x 5'0'' |
Utilities
| Cable | Available |
| Natural Gas | Available |
https://www.realtor.ca/real-estate/27070129/205-millview-court-rockwood




