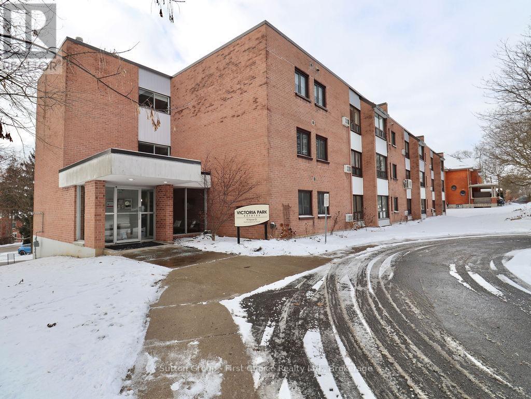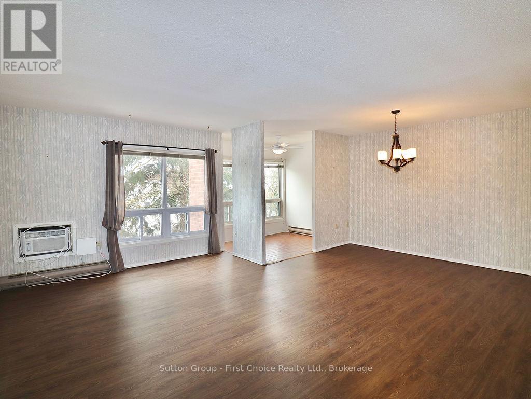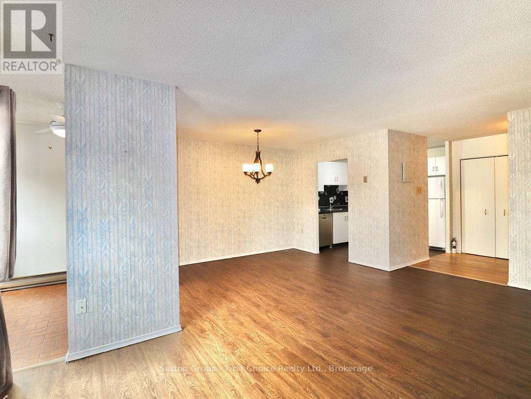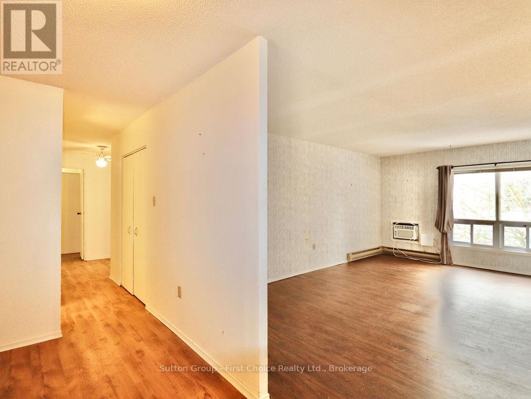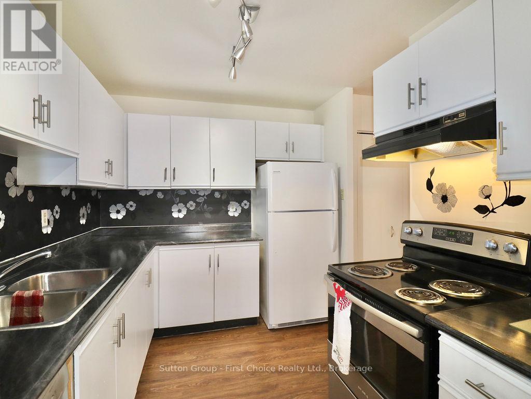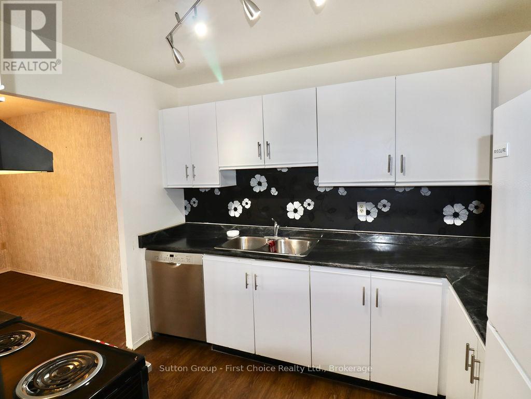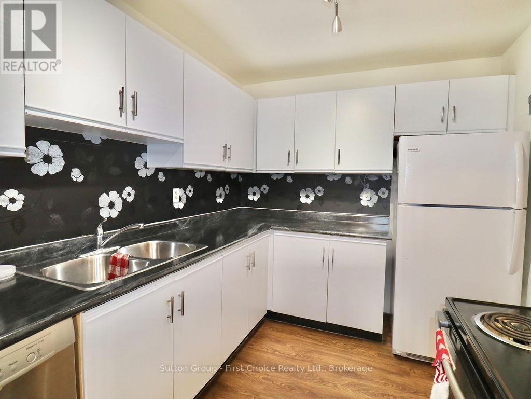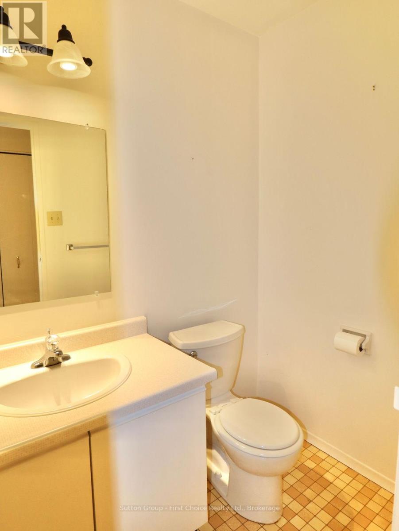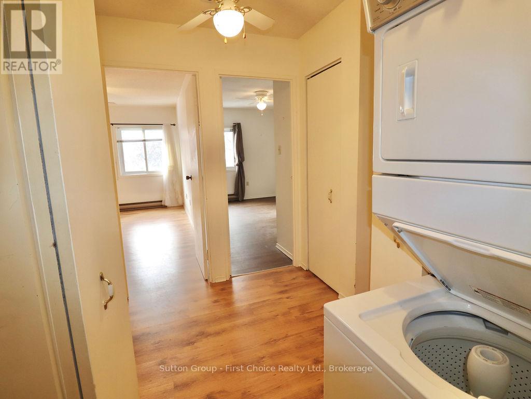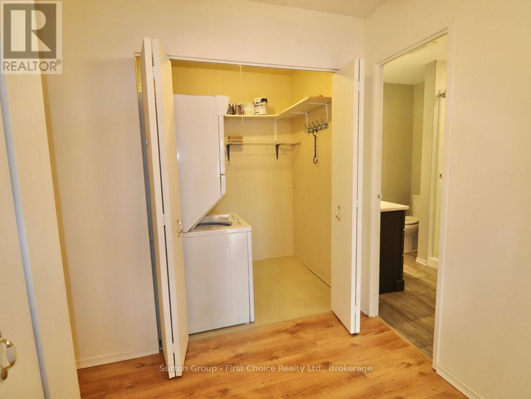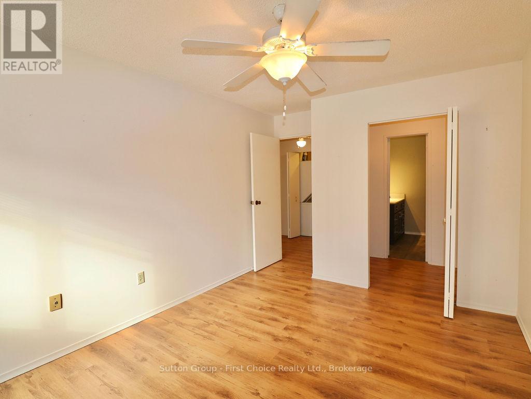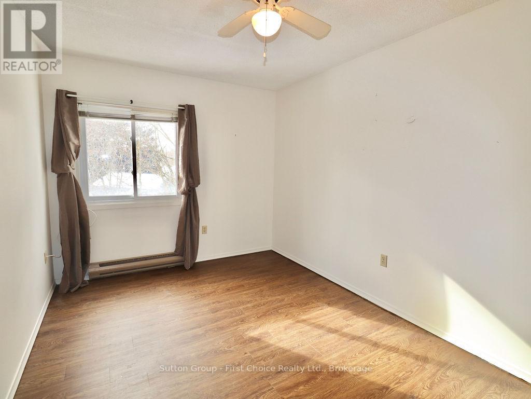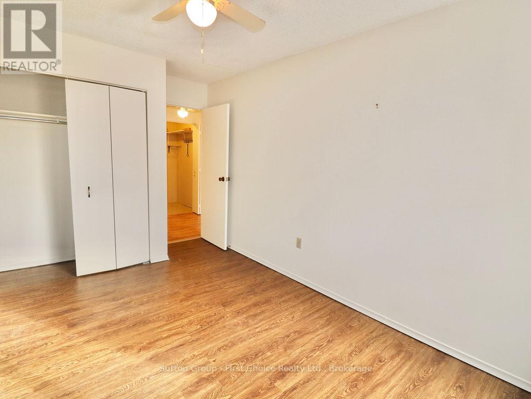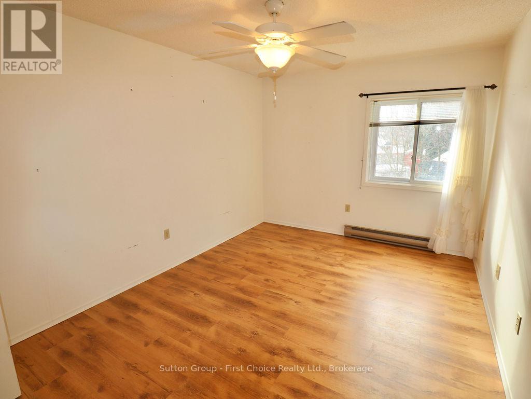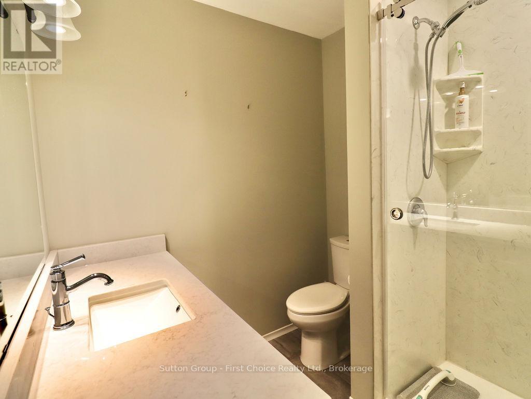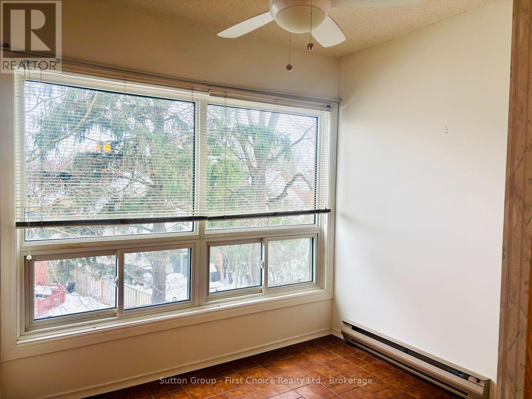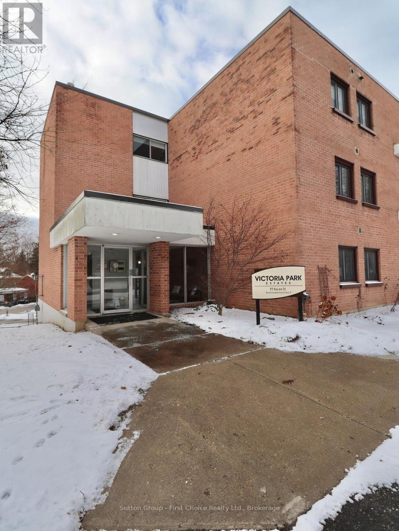206 - 97 Huron Street Stratford, Ontario N5A 5S7
2 Bedroom 2 Bathroom 1,000 - 1,199 ft2
Wall Unit Baseboard Heaters
$2,000 Monthly
2 bedroom, 1-1/2 bath second floor unit in a Condo Building within walking distance to thriving downtown Stratford for rent. Plenty of closet space, in suite washer/dryer, large living/dining area, sunroom/office, covered parking and storage space included as well as use of common party room. Ideally seeking long term tenant who is a good fit for the building. (id:51300)
Property Details
| MLS® Number | X11890496 |
| Property Type | Single Family |
| Community Name | Stratford |
| Amenities Near By | Place Of Worship, Public Transit, Park |
| Community Features | Pet Restrictions |
| Features | In Suite Laundry |
| Parking Space Total | 1 |
Building
| Bathroom Total | 2 |
| Bedrooms Above Ground | 2 |
| Bedrooms Total | 2 |
| Amenities | Storage - Locker |
| Appliances | Water Heater, Dishwasher, Stove, Refrigerator |
| Cooling Type | Wall Unit |
| Exterior Finish | Brick |
| Fire Protection | Controlled Entry |
| Foundation Type | Poured Concrete |
| Half Bath Total | 1 |
| Heating Fuel | Electric |
| Heating Type | Baseboard Heaters |
| Size Interior | 1,000 - 1,199 Ft2 |
| Type | Apartment |
Parking
| Underground | |
| Covered |
Land
| Acreage | No |
| Land Amenities | Place Of Worship, Public Transit, Park |
Rooms
| Level | Type | Length | Width | Dimensions |
|---|---|---|---|---|
| Flat | Great Room | 5.99 m | 5.72 m | 5.99 m x 5.72 m |
| Flat | Kitchen | 3.05 m | 2.49 m | 3.05 m x 2.49 m |
| Flat | Sunroom | 2.13 m | 2.49 m | 2.13 m x 2.49 m |
| Flat | Bedroom | 4.55 m | 3.2 m | 4.55 m x 3.2 m |
| Flat | Bedroom 2 | 4.55 m | 2.77 m | 4.55 m x 2.77 m |
| Flat | Bathroom | 1.82 m | 1.47 m | 1.82 m x 1.47 m |
| Flat | Bathroom | 4.36 m | 3.17 m | 4.36 m x 3.17 m |
| Flat | Utility Room | 1.85 m | 1.45 m | 1.85 m x 1.45 m |
https://www.realtor.ca/real-estate/27732836/206-97-huron-street-stratford-stratford

Julie Heitbohmer
Salesperson

