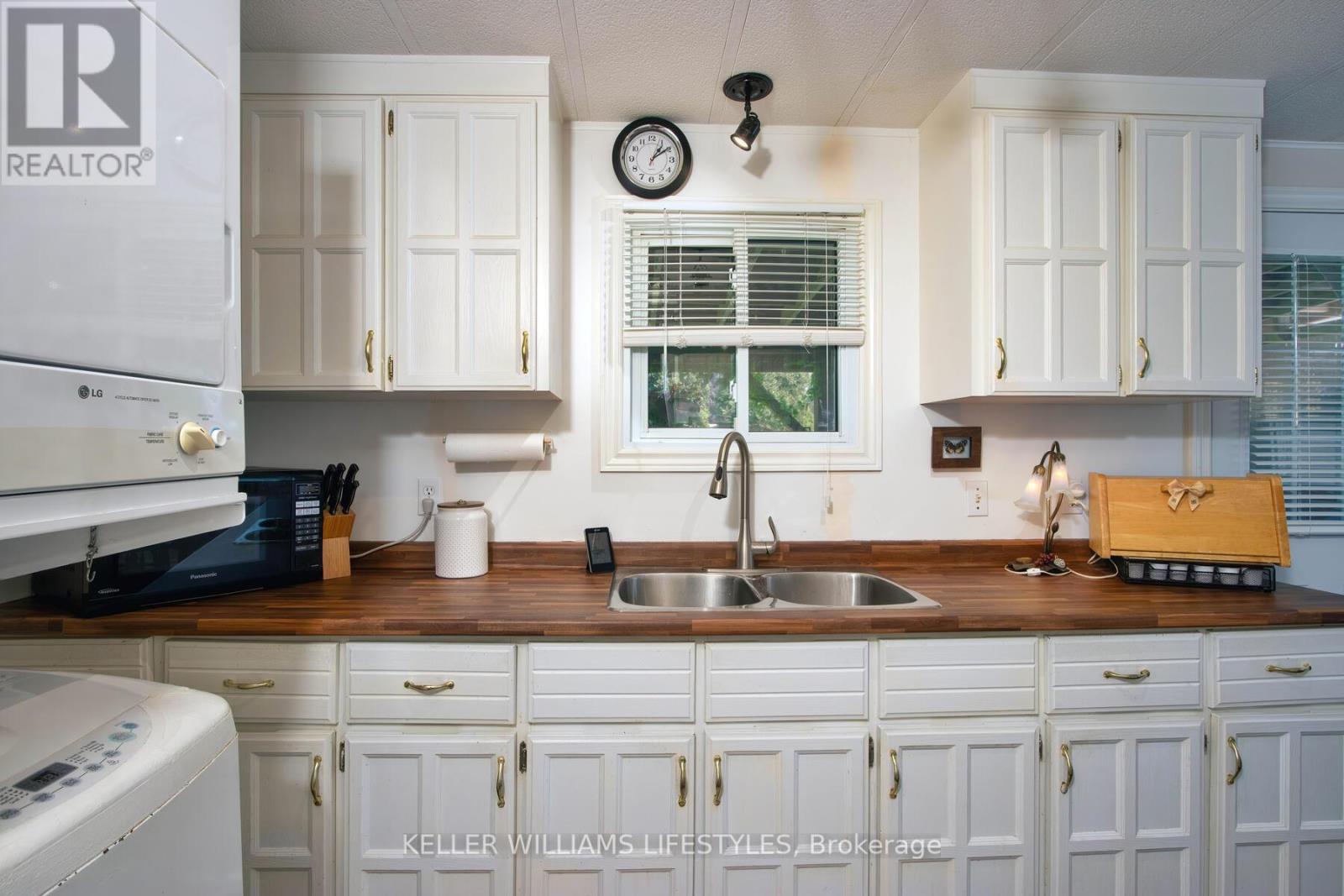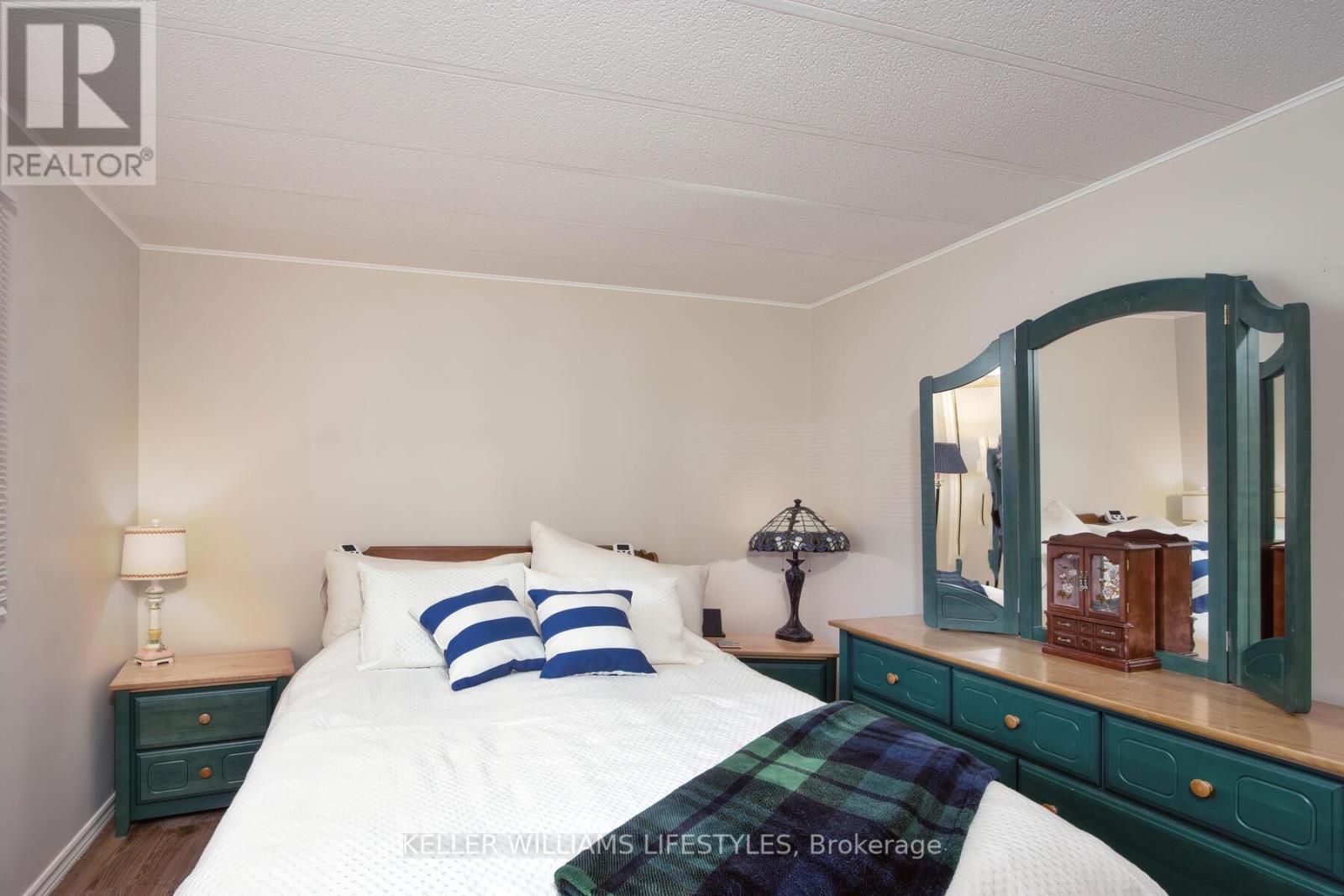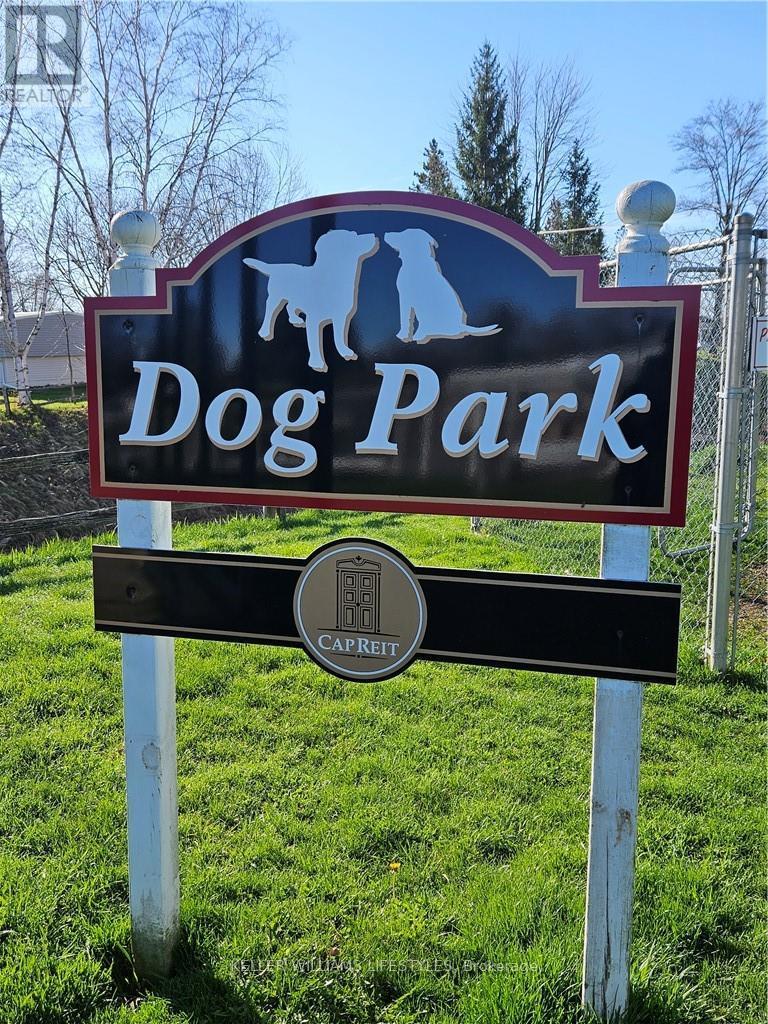2 Bedroom 1 Bathroom
Bungalow Fireplace Indoor Pool Central Air Conditioning Forced Air
$249,000
Awesome, affordable home at the end of a quiet crescent. This 2 bedroom model with family room incorporated into the 2nd bedroom at back of house leading to an amazingly private covered deck. Many improvements have been made by current owners since 2021. Replaced furnace & heat pump with smart thermostat, replaced out toilet and vanity, interlocking vinyl plank flooring, painted 80% of home, added a storage shed, replaced roof at back of house, added an electric fireplace in living room and replaced awning on back porch with solid roof. Come check out Grand Cove! Daily activities offered at Main Club House. Heated saline pool, wood working shop, pickle ball, lawn bowling, pool room. Awesome for retirement or for those looking for Community. Only a short walk to the beach, restaurants and shopping. RBC Royal Bank of Canada will finance. Land Lease per month is $800.00, House taxes $37.38 per month. (id:51300)
Property Details
| MLS® Number | X8391770 |
| Property Type | Single Family |
| Community Name | Exeter |
| Amenities Near By | Place Of Worship, Schools |
| Equipment Type | Water Heater |
| Features | Flat Site |
| Parking Space Total | 2 |
| Pool Type | Indoor Pool |
| Rental Equipment Type | Water Heater |
| Structure | Deck, Porch, Shed |
Building
| Bathroom Total | 1 |
| Bedrooms Above Ground | 2 |
| Bedrooms Total | 2 |
| Amenities | Fireplace(s) |
| Architectural Style | Bungalow |
| Basement Type | Crawl Space |
| Construction Style Attachment | Detached |
| Cooling Type | Central Air Conditioning |
| Exterior Finish | Vinyl Siding |
| Fire Protection | Smoke Detectors |
| Fireplace Present | Yes |
| Fireplace Total | 1 |
| Foundation Type | Wood/piers |
| Heating Fuel | Natural Gas |
| Heating Type | Forced Air |
| Stories Total | 1 |
| Type | House |
| Utility Water | Municipal Water |
Land
| Acreage | No |
| Land Amenities | Place Of Worship, Schools |
| Sewer | Sanitary Sewer |
| Size Total Text | Under 1/2 Acre |
| Surface Water | Lake/pond |
| Zoning Description | Residential |
Rooms
| Level | Type | Length | Width | Dimensions |
|---|
| Main Level | Living Room | 4.65 m | 4.09 m | 4.65 m x 4.09 m |
| Main Level | Dining Room | 2.39 m | 2.26 m | 2.39 m x 2.26 m |
| Main Level | Kitchen | 3.28 m | 2.36 m | 3.28 m x 2.36 m |
| Main Level | Foyer | 4.06 m | 0.86 m | 4.06 m x 0.86 m |
| Main Level | Primary Bedroom | 3.66 m | 3.17 m | 3.66 m x 3.17 m |
| Main Level | Bathroom | 2.21 m | 2.11 m | 2.21 m x 2.11 m |
| Main Level | Bedroom | 5.66 m | 4.34 m | 5.66 m x 4.34 m |
| Main Level | Pantry | 1.57 m | 1.32 m | 1.57 m x 1.32 m |
| Main Level | Foyer | 1.57 m | 1.63 m | 1.57 m x 1.63 m |
Utilities
| Cable | Available |
| Sewer | Installed |
https://www.realtor.ca/real-estate/26970561/206-biltmore-drive-n-south-huron-exeter











































