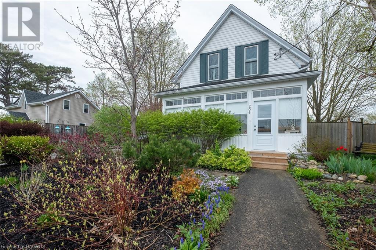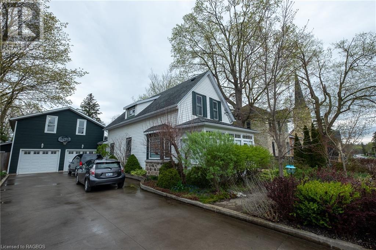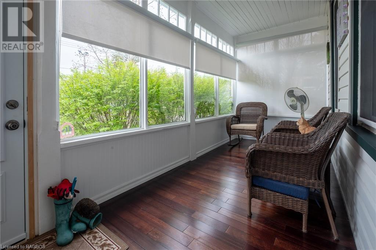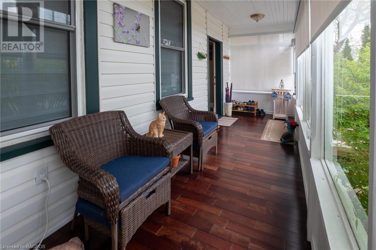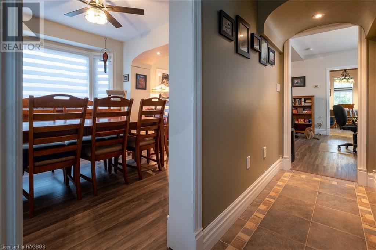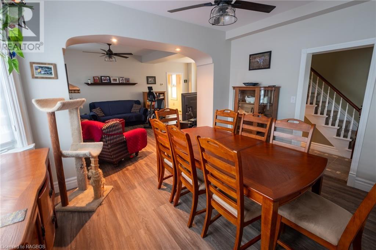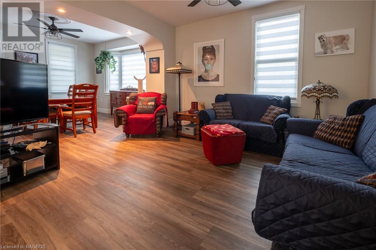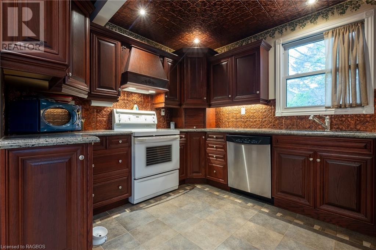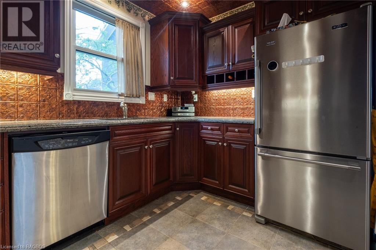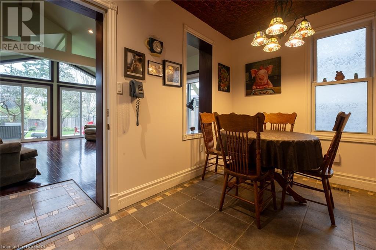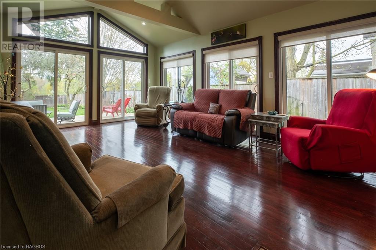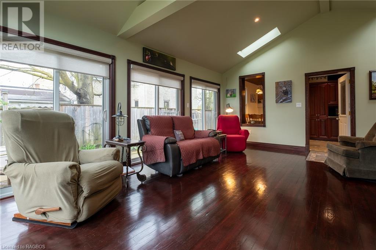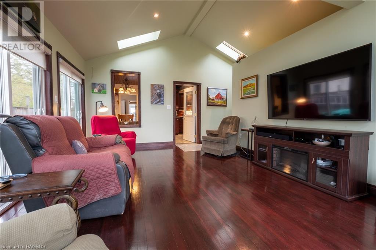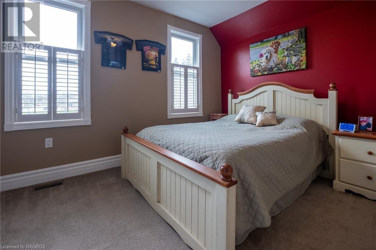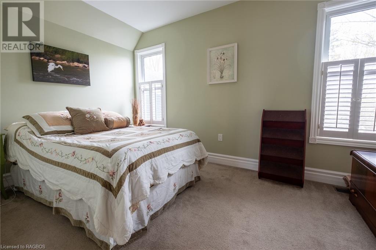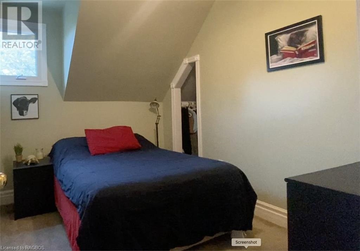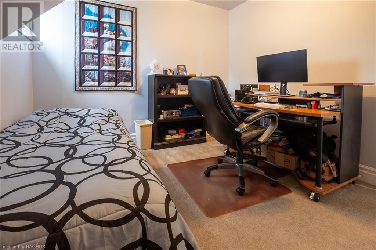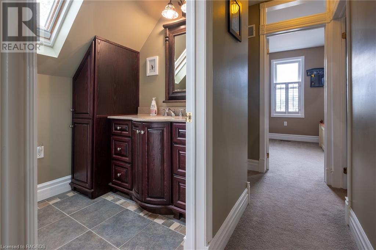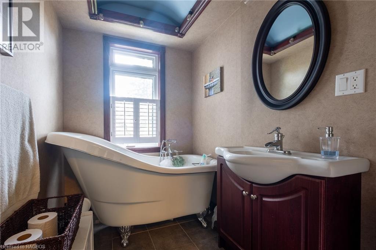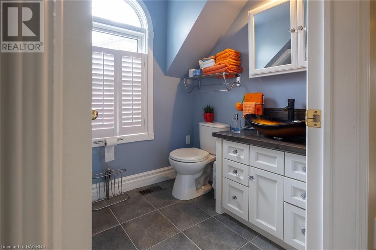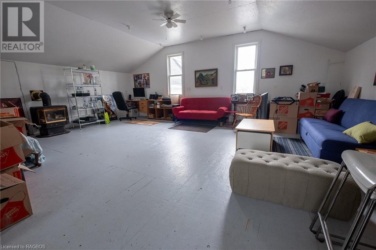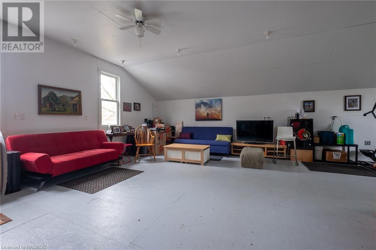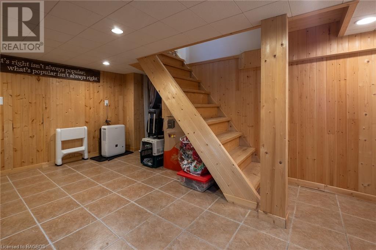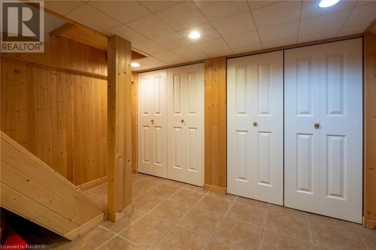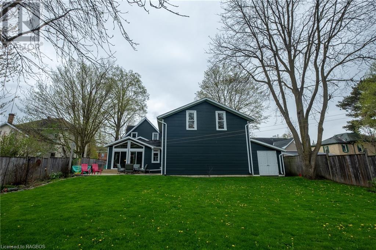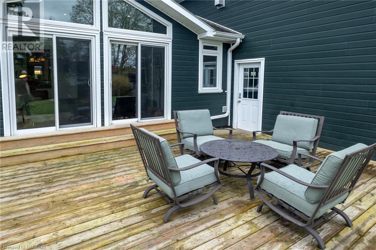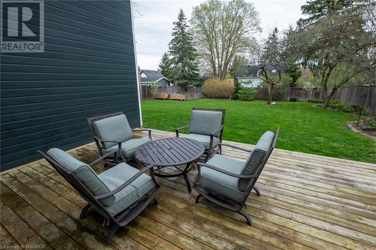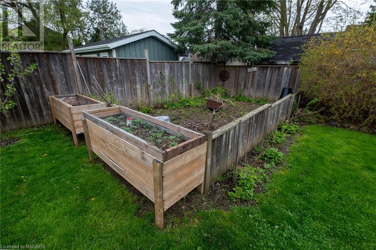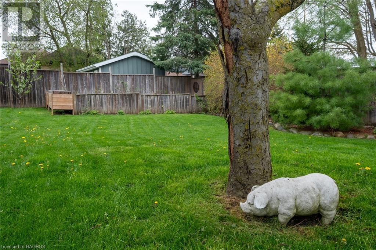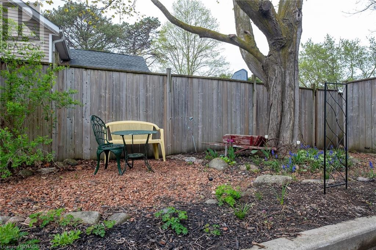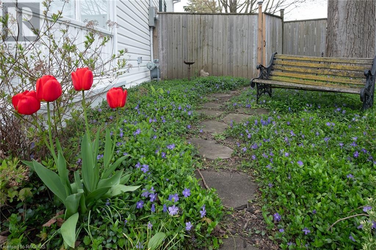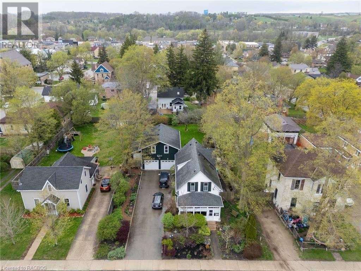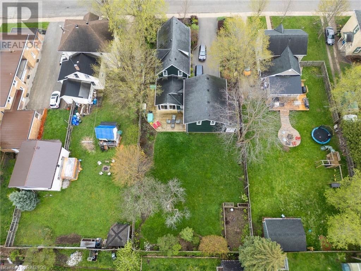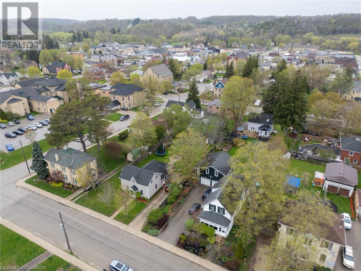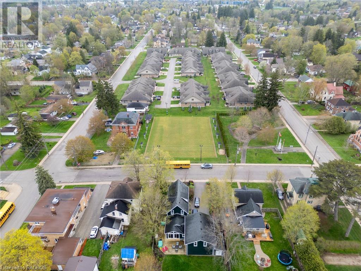206 Jane Street Walkerton, Ontario N0G 2V0
$660,000
This spacious 4-bedroom, 3-bath home could be your last stop! The custom kitchen has oak cabinets with cherry stain, granite countertops, a spacious pantry & ornate-style ceiling. The great room offers views of the garden & fenced yard from 5 sets of patio doors. The cathedral ceilings, oak hardwood floors with cherry stain enhance this room! The 3-pc bath features a classy oversized claw foot tub; the envy of every lady! Open concept living room/formal dining is great for family gatherings. The main floor could easily convert to one level living with lots of room for visiting family upstairs. On the second floor there are 4 bedrooms with a 2 pc ensuite in the primary bedroom, and a surprising amount of closet space. There is a 3-piece bath with custom cabinetry. The double garage with an attached utility shed has front & rear doors to access the yard, plenty of storage. The bonus loft (400 sq ft) above the garage has a gas stove, excellent for a small rental unit, yoga studio or artist studio. The beautiful landscaping, entertainment-sized deck & huge driveway (fits 8 vehicles) are fabulous exterior features. This isn't just an ordinary home; it must be viewed for a full appreciation of all its amazing opportunities. (id:51300)
Property Details
| MLS® Number | 40583890 |
| Property Type | Single Family |
| AmenitiesNearBy | Park, Schools, Shopping |
| Features | Southern Exposure, Skylight |
| ParkingSpaceTotal | 10 |
Building
| BathroomTotal | 3 |
| BedroomsAboveGround | 4 |
| BedroomsTotal | 4 |
| Appliances | Dishwasher, Dryer, Refrigerator, Stove, Washer |
| BasementDevelopment | Partially Finished |
| BasementType | Full (partially Finished) |
| ConstructedDate | 1889 |
| ConstructionMaterial | Wood Frame |
| ConstructionStyleAttachment | Detached |
| CoolingType | Central Air Conditioning |
| ExteriorFinish | Vinyl Siding, Wood |
| FoundationType | Stone |
| HalfBathTotal | 1 |
| HeatingFuel | Natural Gas |
| HeatingType | Forced Air |
| StoriesTotal | 2 |
| SizeInterior | 1967.29 Sqft |
| Type | House |
| UtilityWater | Municipal Water |
Parking
| Detached Garage |
Land
| Acreage | No |
| LandAmenities | Park, Schools, Shopping |
| LandscapeFeatures | Landscaped |
| Sewer | Municipal Sewage System |
| SizeDepth | 165 Ft |
| SizeFrontage | 66 Ft |
| SizeTotalText | Under 1/2 Acre |
| ZoningDescription | R1 |
Rooms
| Level | Type | Length | Width | Dimensions |
|---|---|---|---|---|
| Second Level | 3pc Bathroom | 8'11'' x 5'6'' | ||
| Second Level | Bedroom | 8'10'' x 13'4'' | ||
| Second Level | Bedroom | 10'6'' x 10'5'' | ||
| Second Level | Bedroom | 8'1'' x 10'6'' | ||
| Second Level | Full Bathroom | 6'0'' x 5'6'' | ||
| Second Level | Primary Bedroom | 13'10'' x 13'3'' | ||
| Basement | Storage | 12'8'' x 12'4'' | ||
| Basement | Laundry Room | 11'1'' x 3'0'' | ||
| Basement | Recreation Room | 10'4'' x 13'8'' | ||
| Main Level | 4pc Bathroom | 8'5'' x 5'4'' | ||
| Main Level | Family Room | 19'0'' x 13'3'' | ||
| Main Level | Kitchen | 11'7'' x 19'5'' | ||
| Main Level | Living Room | 12'5'' x 19'5'' | ||
| Main Level | Dining Room | 11'0'' x 13'5'' |
https://www.realtor.ca/real-estate/26863803/206-jane-street-walkerton
Wanda Westover
Broker
Scott Crowther
Salesperson
Laura Cross
Salesperson

