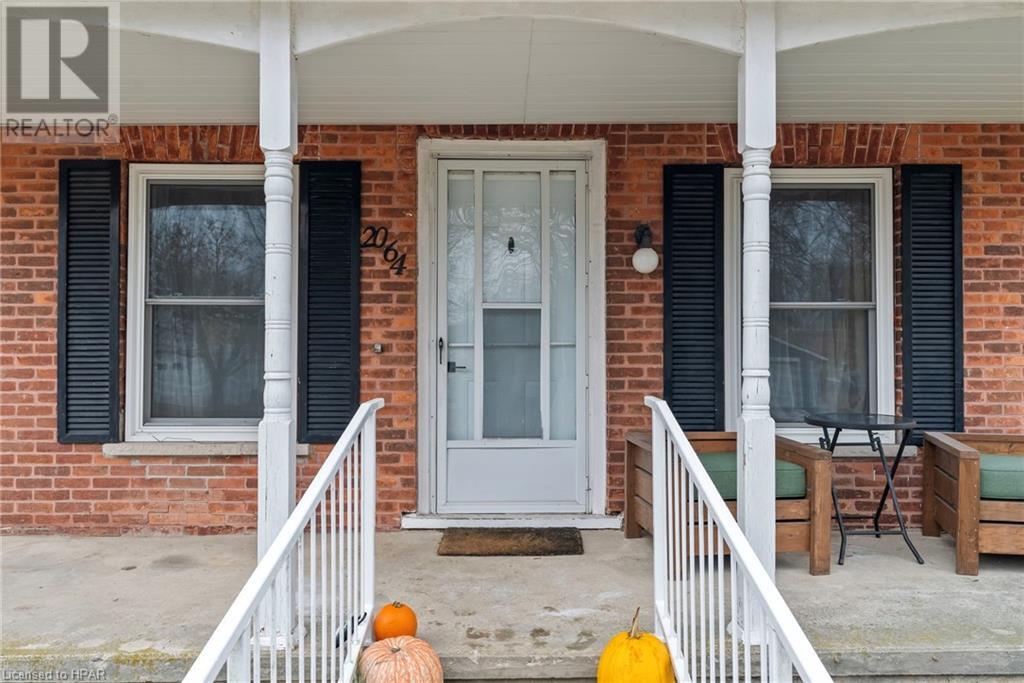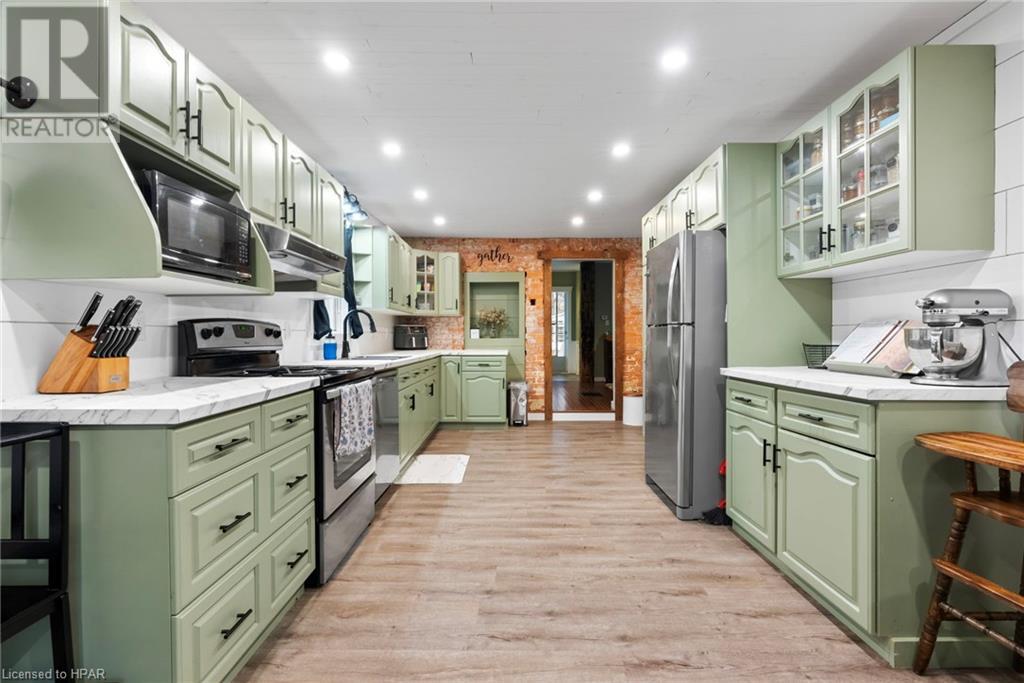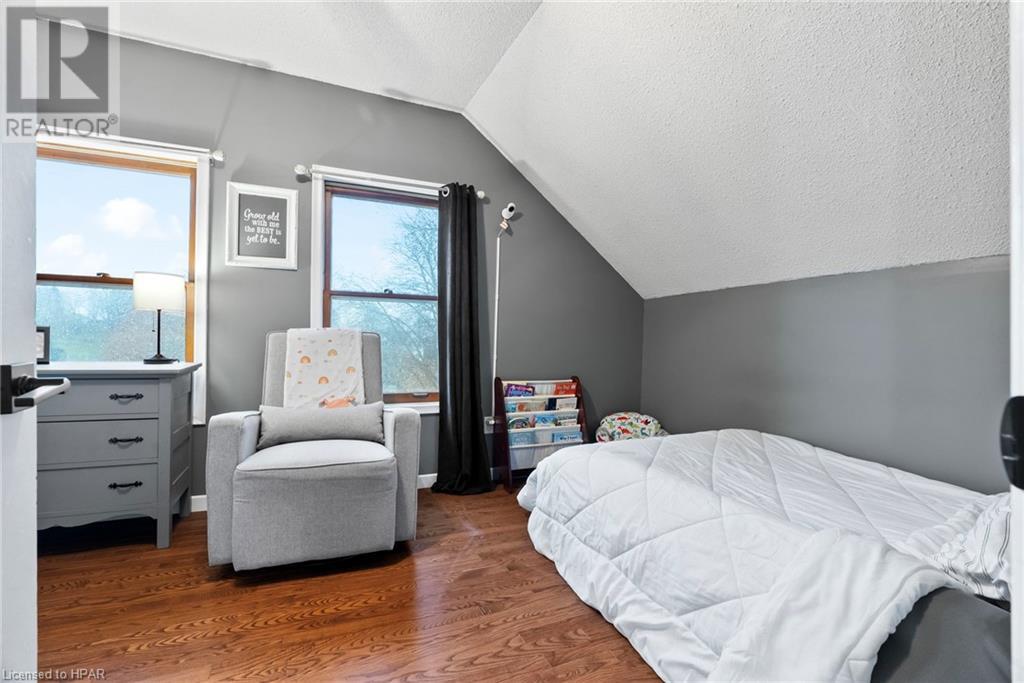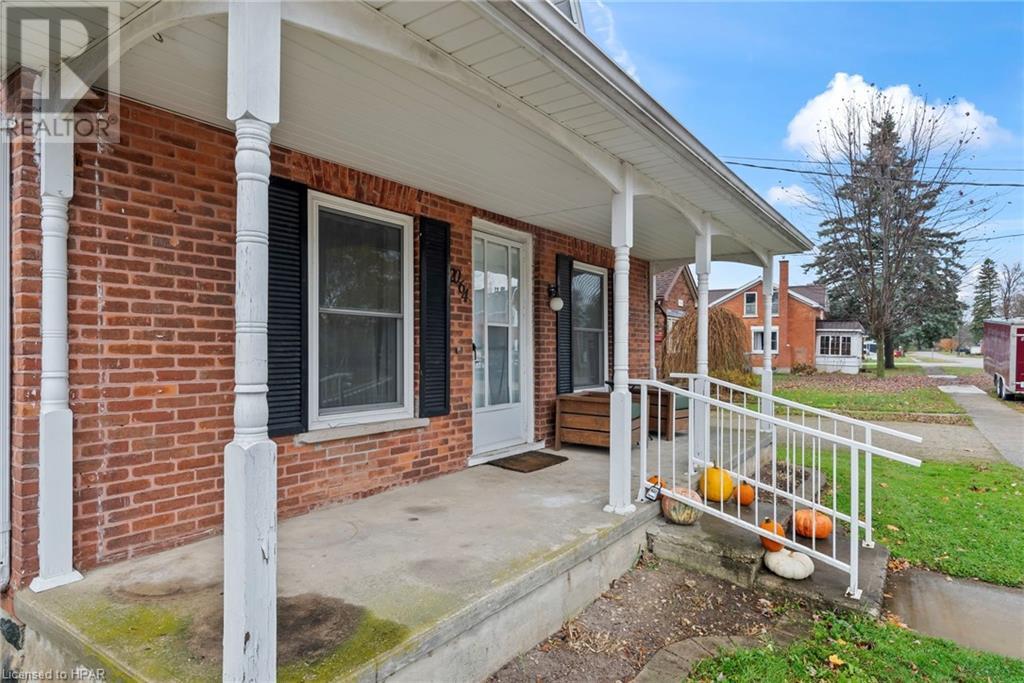3 Bedroom 2 Bathroom 1346 sqft
2 Level Pool None Forced Air, Stove
$439,900
Welcome to 2064 Albert St. in the quaint community of Gorrie! This 3 bed, 2 bath home has had many recent updates including windows, flooring, and kitchen and bathroom renovations providing a functional floor plan and ample space for family and friends to gather. Paired with a spacious backyard and the luxury of being half a block to the splash pad, park, and playground, as well as a block from the bus stop, this is sure to be the perfect home to start, or raise your family in. The main floor is complete with a spacious kitchen, primary bedroom and cheater suite bathroom and laundry, family and formal dining room, and ample storage. Upstairs you will find two additional bedrooms and a four piece bath. Gorrie is conveniently located an hour to Kitchener or Guelph, 20 minutes to Listowel and two hours to the GTA. Call your REALTOR® today to view what could be your new first or family home at 2064 Albert St. (id:51300)
Property Details
| MLS® Number | 40672038 |
| Property Type | Single Family |
| AmenitiesNearBy | Place Of Worship, Playground, Schools, Shopping |
| CommunityFeatures | Quiet Area, School Bus |
| EquipmentType | None |
| Features | Crushed Stone Driveway, Sump Pump |
| ParkingSpaceTotal | 2 |
| PoolType | Pool |
| RentalEquipmentType | None |
Building
| BathroomTotal | 2 |
| BedroomsAboveGround | 3 |
| BedroomsTotal | 3 |
| Appliances | Dishwasher, Dryer, Refrigerator, Stove, Water Softener, Washer |
| ArchitecturalStyle | 2 Level |
| BasementDevelopment | Unfinished |
| BasementType | Partial (unfinished) |
| ConstructionStyleAttachment | Detached |
| CoolingType | None |
| ExteriorFinish | Brick |
| FireProtection | Smoke Detectors |
| FoundationType | Stone |
| HeatingFuel | Oil |
| HeatingType | Forced Air, Stove |
| StoriesTotal | 2 |
| SizeInterior | 1346 Sqft |
| Type | House |
| UtilityWater | Shared Well, Well |
Parking
Land
| Acreage | No |
| LandAmenities | Place Of Worship, Playground, Schools, Shopping |
| Sewer | Septic System |
| SizeDepth | 132 Ft |
| SizeFrontage | 66 Ft |
| SizeTotalText | Under 1/2 Acre |
| ZoningDescription | Residential |
Rooms
| Level | Type | Length | Width | Dimensions |
|---|
| Second Level | 4pc Bathroom | | | Measurements not available |
| Second Level | Bedroom | | | 11'11'' x 9'7'' |
| Second Level | Bedroom | | | 14'5'' x 9'2'' |
| Main Level | Laundry Room | | | Measurements not available |
| Main Level | 3pc Bathroom | | | Measurements not available |
| Main Level | Living Room | | | 14'0'' x 14'2'' |
| Main Level | Dining Room | | | 12'0'' x 9'0'' |
| Main Level | Bedroom | | | 11'7'' x 11'11'' |
| Main Level | Kitchen | | | 26'0'' x 10'7'' |
https://www.realtor.ca/real-estate/27623296/2064-albert-street-s-howick







































