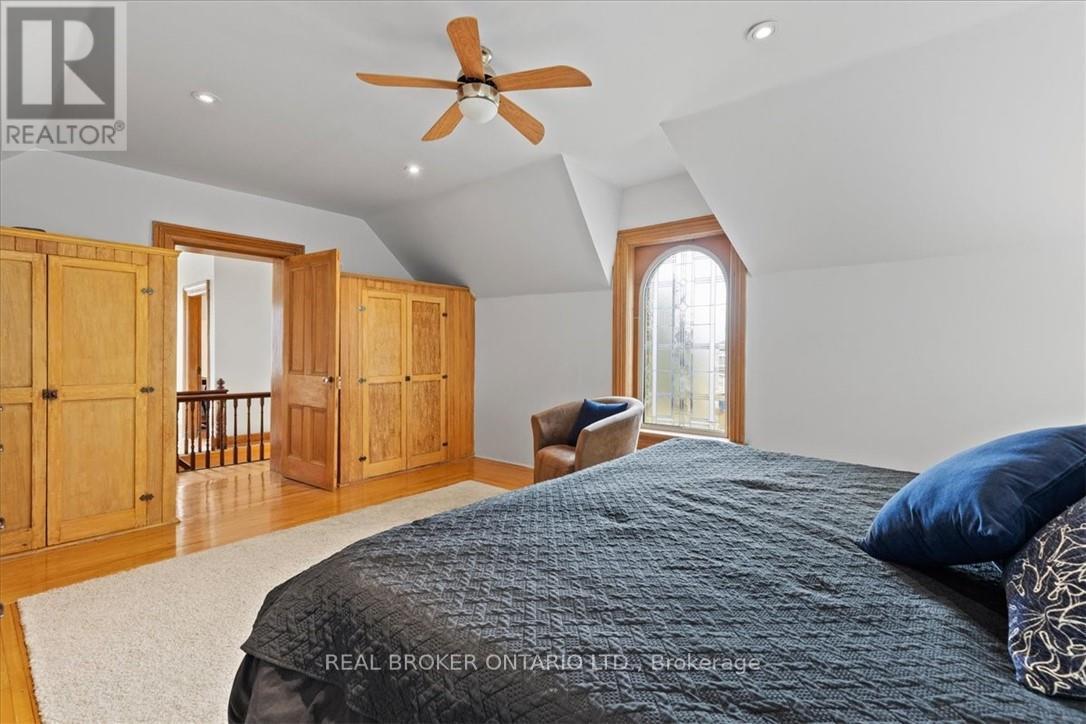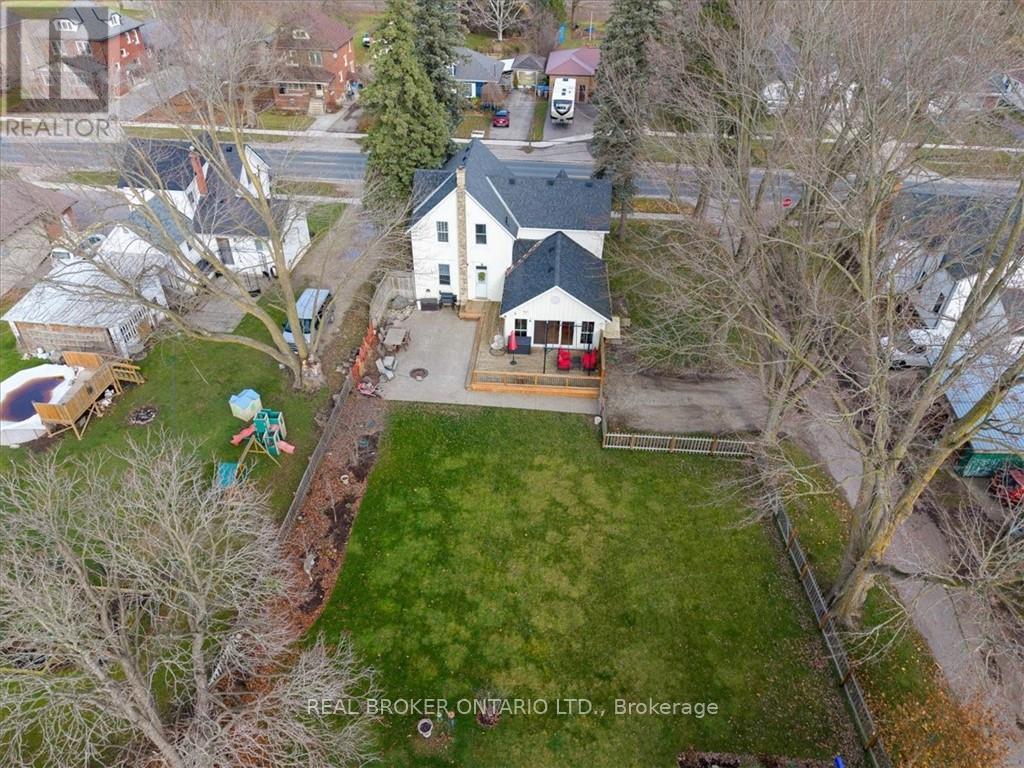3 Bedroom 2 Bathroom 1999.983 - 2499.9795 sqft
Fireplace Central Air Conditioning Forced Air
$695,000
This charming century home, located on a spacious .3-acre lot in the quaint town of Sebringville, is just 10 minutes from Stratford and checks all the boxes! Offering 3 bedrooms, 2 updated bathrooms with heated floors, and a spacious kitchen, this home combines historic character with modern updates. The formal dining room and large living room with a cozy gas fireplace make for an inviting space, while the new deck and patio area provide the perfect setting for outdoor entertaining. The fully fenced yard offers privacy and security, making it ideal for families and pets. You'll also have the added convienence of private parking for multiple cars. Whether you're looking for a peaceful retreat or a family-friendly home, this property is a must-see! **** EXTRAS **** Shared well is located by the deck and is shared with the neighbour. There is a written agreement in place and the neighbours pay $20/m for usage privileges. Septic has a dble tank & pumped in 2024. (id:51300)
Property Details
| MLS® Number | X11436896 |
| Property Type | Single Family |
| Community Name | 53 - Sebringville |
| EquipmentType | Water Heater |
| Features | Sump Pump |
| ParkingSpaceTotal | 2 |
| RentalEquipmentType | Water Heater |
Building
| BathroomTotal | 2 |
| BedroomsAboveGround | 3 |
| BedroomsTotal | 3 |
| Amenities | Fireplace(s) |
| Appliances | Central Vacuum, Dishwasher, Dryer, Refrigerator, Stove, Washer, Window Coverings |
| BasementDevelopment | Unfinished |
| BasementType | Partial (unfinished) |
| ConstructionStyleAttachment | Detached |
| CoolingType | Central Air Conditioning |
| ExteriorFinish | Wood, Brick |
| FireplacePresent | Yes |
| FoundationType | Stone |
| HeatingFuel | Natural Gas |
| HeatingType | Forced Air |
| StoriesTotal | 2 |
| SizeInterior | 1999.983 - 2499.9795 Sqft |
| Type | House |
Land
| Acreage | No |
| Sewer | Septic System |
| SizeDepth | 168 Ft ,1 In |
| SizeFrontage | 71 Ft |
| SizeIrregular | 71 X 168.1 Ft |
| SizeTotalText | 71 X 168.1 Ft|under 1/2 Acre |
| ZoningDescription | R |
Rooms
| Level | Type | Length | Width | Dimensions |
|---|
| Second Level | Bedroom | 2.62 m | 3.15 m | 2.62 m x 3.15 m |
| Second Level | Bedroom | 3.63 m | 3.12 m | 3.63 m x 3.12 m |
| Second Level | Primary Bedroom | 5.77 m | 4.24 m | 5.77 m x 4.24 m |
| Main Level | Dining Room | 5.77 m | 4.27 m | 5.77 m x 4.27 m |
| Main Level | Kitchen | 3.81 m | 5.94 m | 3.81 m x 5.94 m |
| Main Level | Living Room | 5.77 m | 7.04 m | 5.77 m x 7.04 m |
| Main Level | Mud Room | 3.45 m | 3.15 m | 3.45 m x 3.15 m |
https://www.realtor.ca/real-estate/27692938/207-huron-road-perth-south-53-sebringville-53-sebringville










































