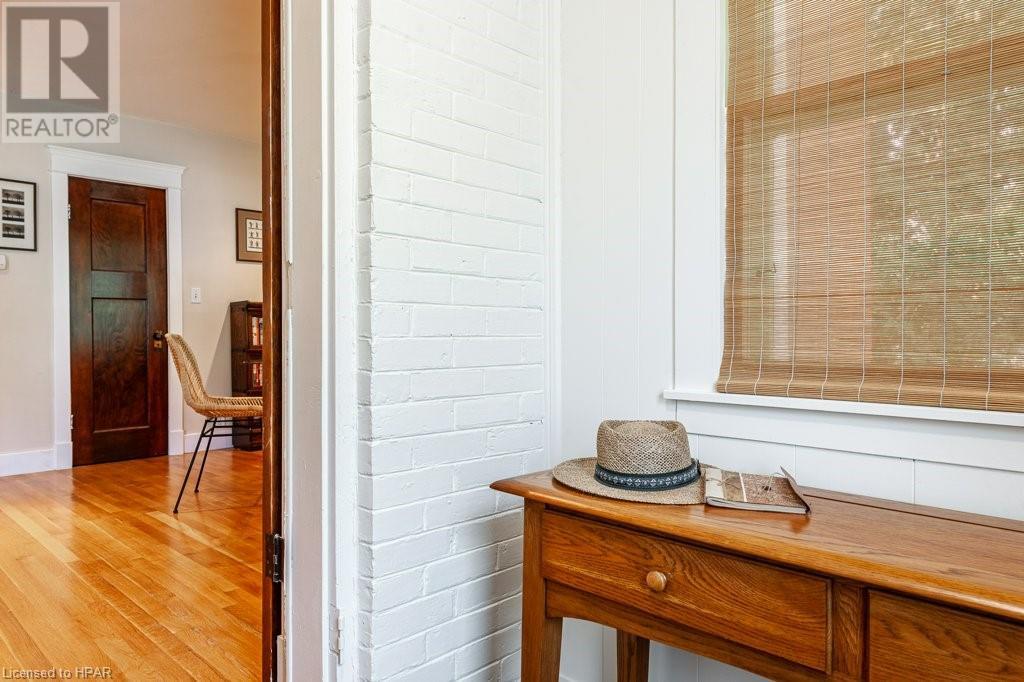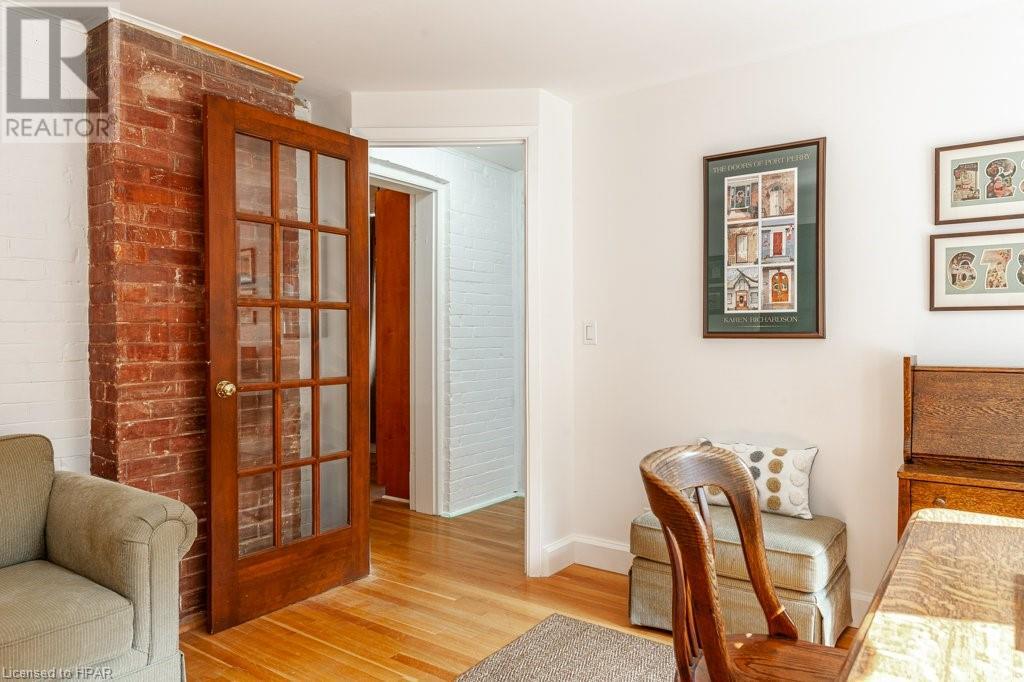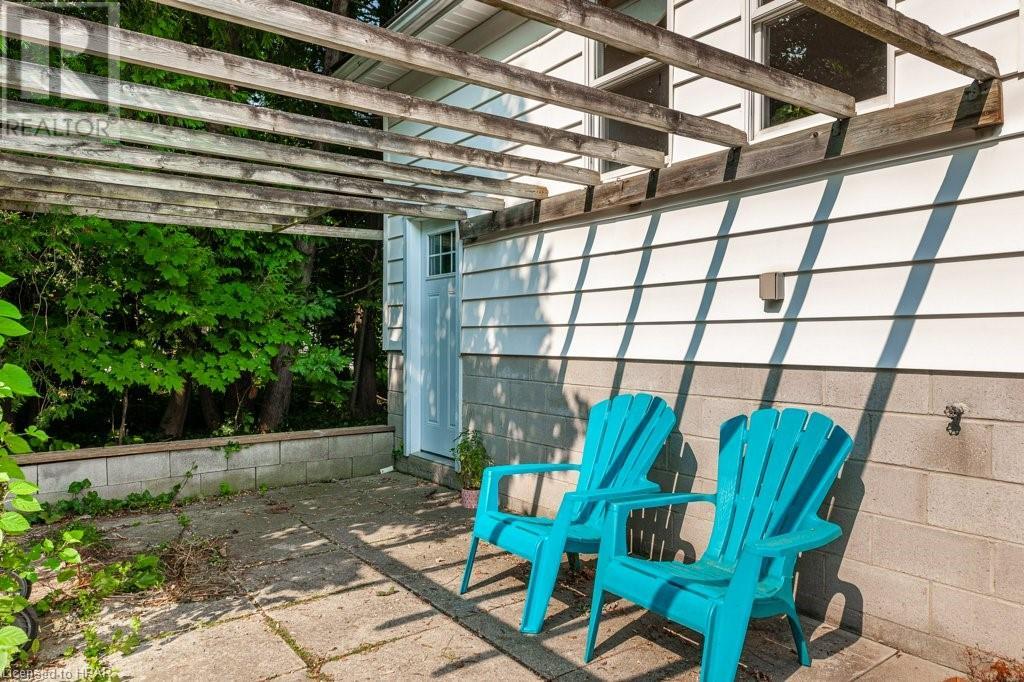207 Mornington Street Stratford, Ontario N5A 5G4
$535,000
Nestled among the trees, you will find this charming century cottage that exudes character throughout. Enter into a warm and inviting vestibule before opening the original door into a spacious living and dining room featuring gleaming hardwood floors, newer windows, and original trim. This space leads to a clean, functional kitchen with access to a quaint, unique bedroom loft and the main-floor principal bedroom. At the rear of the house, you’ll discover a newly updated 4-piece bath and a lovely sunlit office/den overlooking the private gardens. Down from the backyard, the uncluttered basement offers excellent storage solutions. Within walking distance to many of Stratford's landmarks—including the picturesque river, theatres, restaurants, and boutiques—this property’s walkability is part of its allure, allowing you to fully embrace the Stratford lifestyle experience. (id:51300)
Property Details
| MLS® Number | 40645590 |
| Property Type | Single Family |
| AmenitiesNearBy | Park, Schools, Shopping |
| EquipmentType | Water Heater |
| Features | Paved Driveway, Sump Pump |
| ParkingSpaceTotal | 3 |
| RentalEquipmentType | Water Heater |
| Structure | Shed |
Building
| BathroomTotal | 2 |
| BedroomsAboveGround | 2 |
| BedroomsTotal | 2 |
| Appliances | Dryer, Refrigerator, Stove, Water Softener, Washer, Window Coverings |
| BasementDevelopment | Unfinished |
| BasementType | Full (unfinished) |
| ConstructedDate | 1900 |
| ConstructionMaterial | Wood Frame |
| ConstructionStyleAttachment | Detached |
| CoolingType | Central Air Conditioning |
| ExteriorFinish | Brick, Vinyl Siding, Wood |
| Fixture | Ceiling Fans |
| FoundationType | Stone |
| HalfBathTotal | 1 |
| HeatingFuel | Natural Gas |
| HeatingType | Forced Air |
| StoriesTotal | 2 |
| SizeInterior | 1181.57 Sqft |
| Type | House |
| UtilityWater | Municipal Water |
Land
| Acreage | No |
| FenceType | Partially Fenced |
| LandAmenities | Park, Schools, Shopping |
| Sewer | Municipal Sewage System |
| SizeDepth | 132 Ft |
| SizeFrontage | 41 Ft |
| SizeTotalText | Under 1/2 Acre |
| ZoningDescription | R2 |
Rooms
| Level | Type | Length | Width | Dimensions |
|---|---|---|---|---|
| Second Level | Bedroom | 9'9'' x 21'3'' | ||
| Lower Level | 2pc Bathroom | Measurements not available | ||
| Lower Level | Laundry Room | 6'0'' x 13'1'' | ||
| Main Level | 4pc Bathroom | Measurements not available | ||
| Main Level | Office | 11'5'' x 11'8'' | ||
| Main Level | Bedroom | 9'2'' x 12'3'' | ||
| Main Level | Kitchen | 13'9'' x 15'0'' | ||
| Main Level | Dining Room | 9'3'' x 12'9'' | ||
| Main Level | Living Room | 14'1'' x 13'4'' |
https://www.realtor.ca/real-estate/27419156/207-mornington-street-stratford
Barb Hiller Thibeault
Broker of Record
Mark Thibeault
Salesperson










































