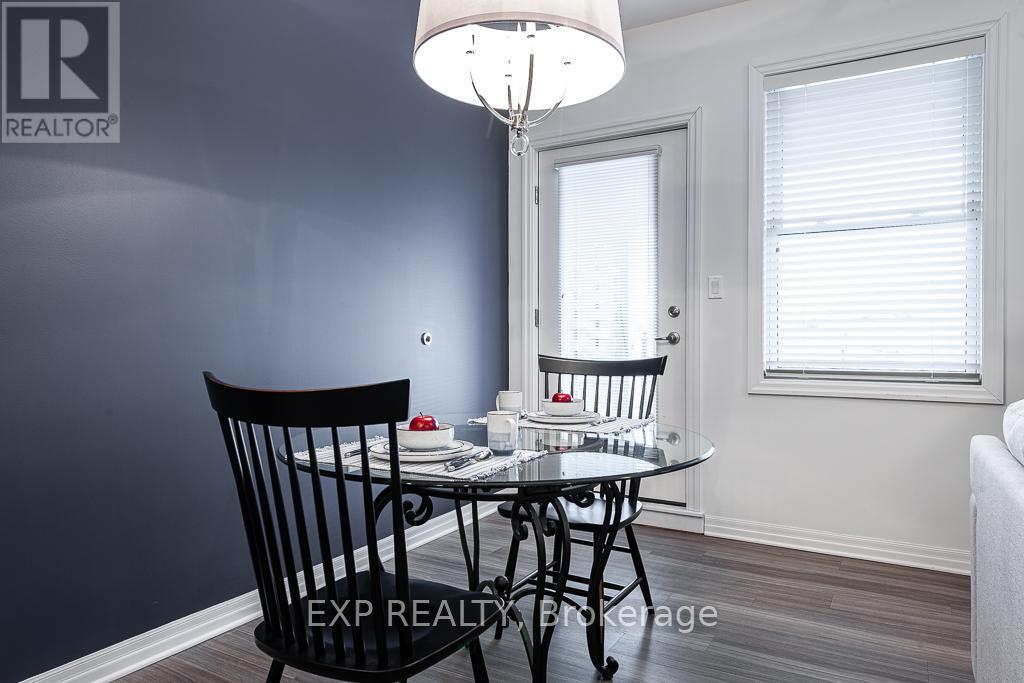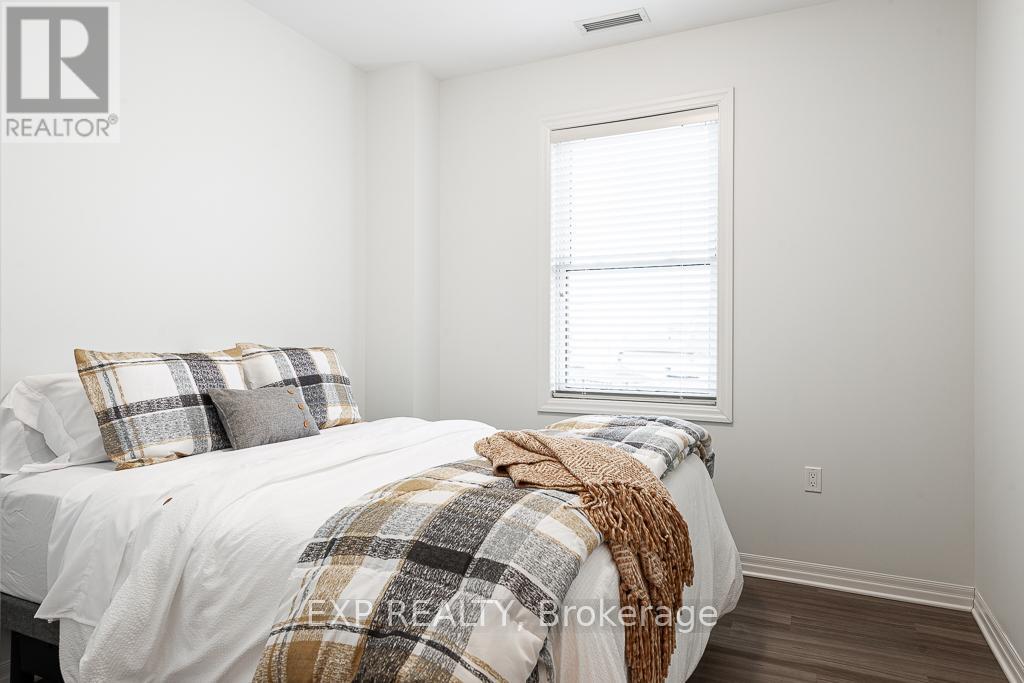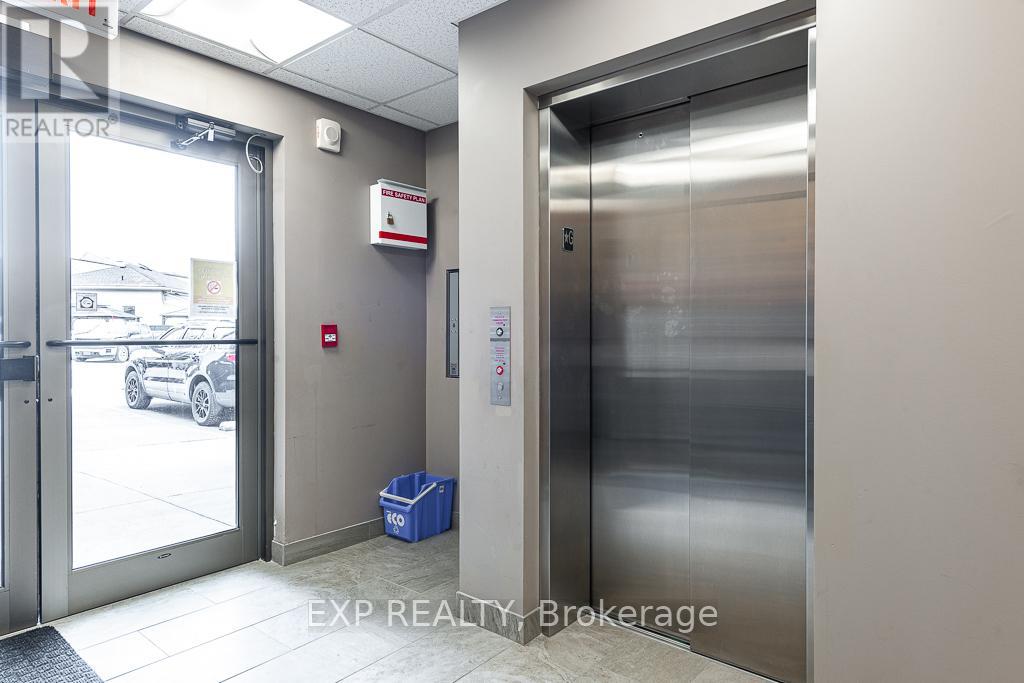2 Bedroom 1 Bathroom 899.9921 - 998.9921 sqft
Central Air Conditioning Forced Air
$2,200 Monthly
Beautifully maintained 2-bedroom, 1-bathroom condo in the heart of Goderich. This unit features a stylish kitchen with white shaker cabinets, attractive countertops, and stainless steel appliances. The open-concept living area is tastefully decorated and filled with natural light, creating a warm and inviting atmosphere. Each bedroom offers generous closet space. Enjoy the convenience of in-suite laundry, a private balcony with Northeast exposure, and one dedicated parking space. Additional benefits include a secure private storage unit, wide hallways, easy-care laminate flooring throughout, and an elevator for easy access. Located right on Goderich Square, this home is a short walk to the renowned Goderich beach, local shops, and restaurantsperfect for those looking to enjoy vibrant community living. (id:51300)
Property Details
| MLS® Number | X10409876 |
| Property Type | Single Family |
| Community Name | Goderich Town |
| AmenitiesNearBy | Hospital, Place Of Worship, Schools, Beach |
| CommunityFeatures | Pet Restrictions, Community Centre |
| Features | Wheelchair Access, Balcony, Paved Yard, Carpet Free, In Suite Laundry |
| ParkingSpaceTotal | 1 |
| ViewType | View |
Building
| BathroomTotal | 1 |
| BedroomsAboveGround | 2 |
| BedroomsTotal | 2 |
| Amenities | Separate Electricity Meters, Separate Heating Controls, Storage - Locker |
| Appliances | Water Heater, Dishwasher, Dryer, Refrigerator, Stove, Washer |
| CoolingType | Central Air Conditioning |
| ExteriorFinish | Brick |
| FireProtection | Security System, Smoke Detectors, Alarm System |
| FoundationType | Concrete |
| HeatingFuel | Natural Gas |
| HeatingType | Forced Air |
| SizeInterior | 899.9921 - 998.9921 Sqft |
| Type | Apartment |
Land
| Acreage | No |
| LandAmenities | Hospital, Place Of Worship, Schools, Beach |
Rooms
| Level | Type | Length | Width | Dimensions |
|---|
| Main Level | Living Room | 2.79 m | 4.85 m | 2.79 m x 4.85 m |
| Main Level | Kitchen | 3.43 m | 2.77 m | 3.43 m x 2.77 m |
| Main Level | Eating Area | 2.74 m | 4.19 m | 2.74 m x 4.19 m |
| Main Level | Bedroom | 3.63 m | 3.17 m | 3.63 m x 3.17 m |
| Main Level | Bedroom 2 | 3.63 m | 3.02 m | 3.63 m x 3.02 m |
| Main Level | Laundry Room | 2.11 m | 2.01 m | 2.11 m x 2.01 m |
| Main Level | Bathroom | 2.47 m | 2.16 m | 2.47 m x 2.16 m |
https://www.realtor.ca/real-estate/27622894/208-35-st-david-street-goderich-goderich-town-goderich-town





































