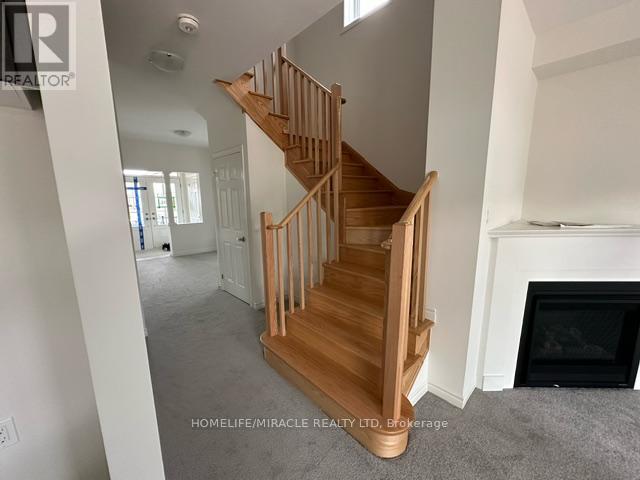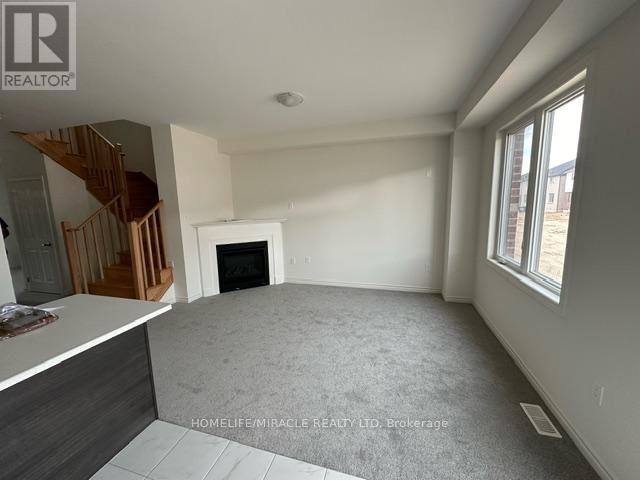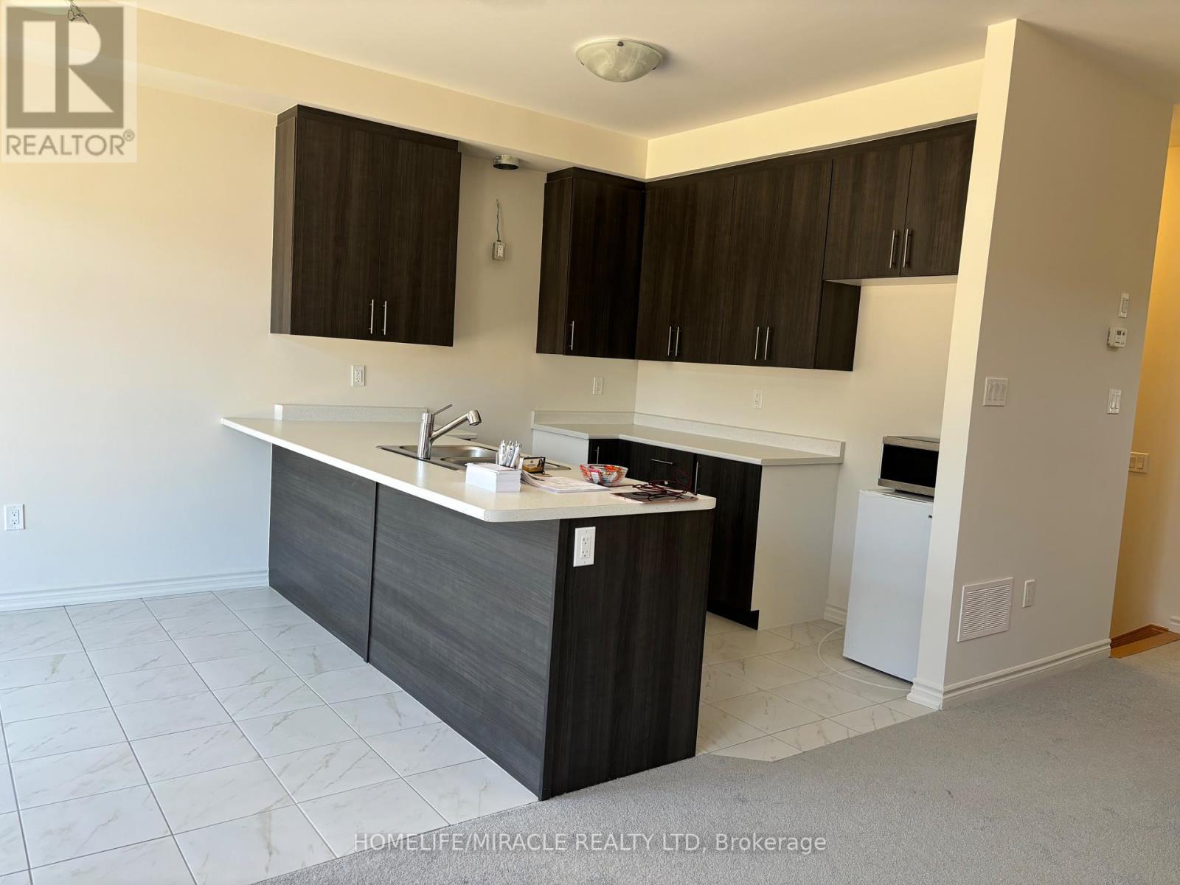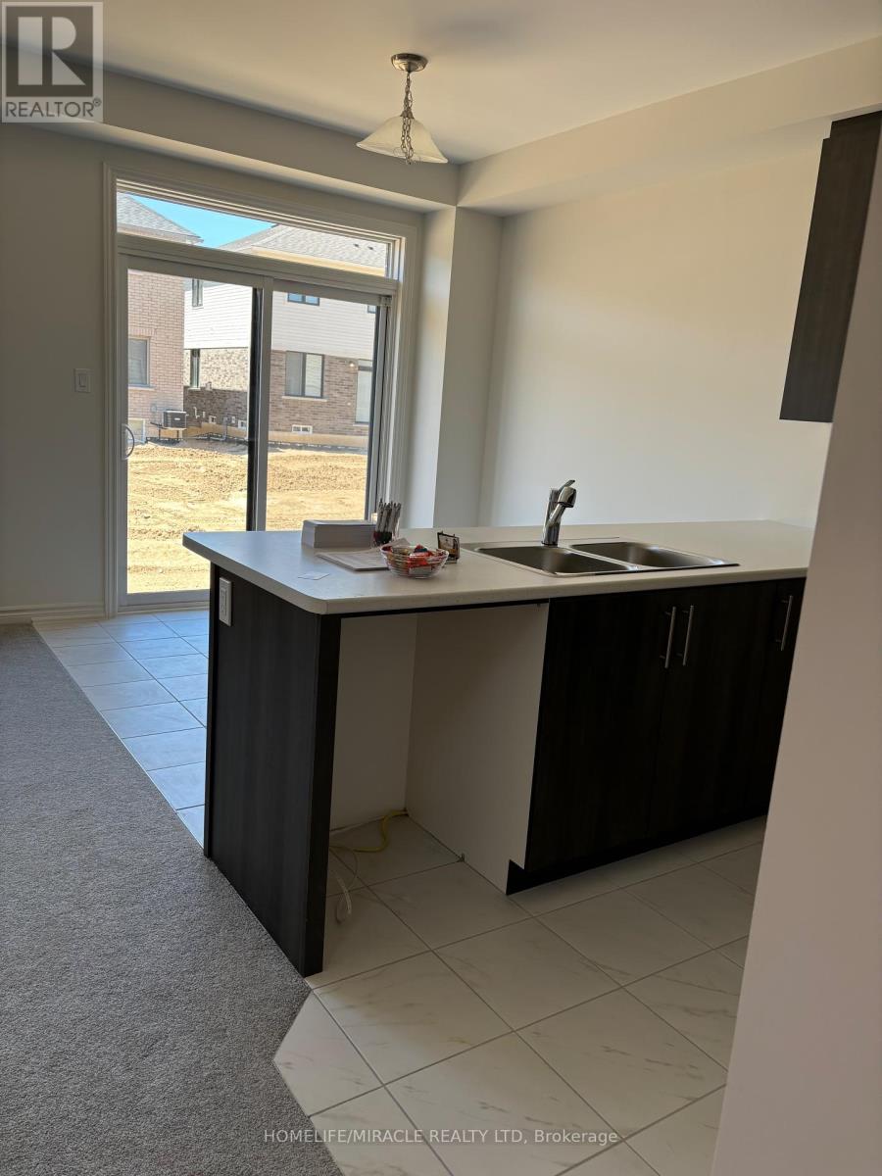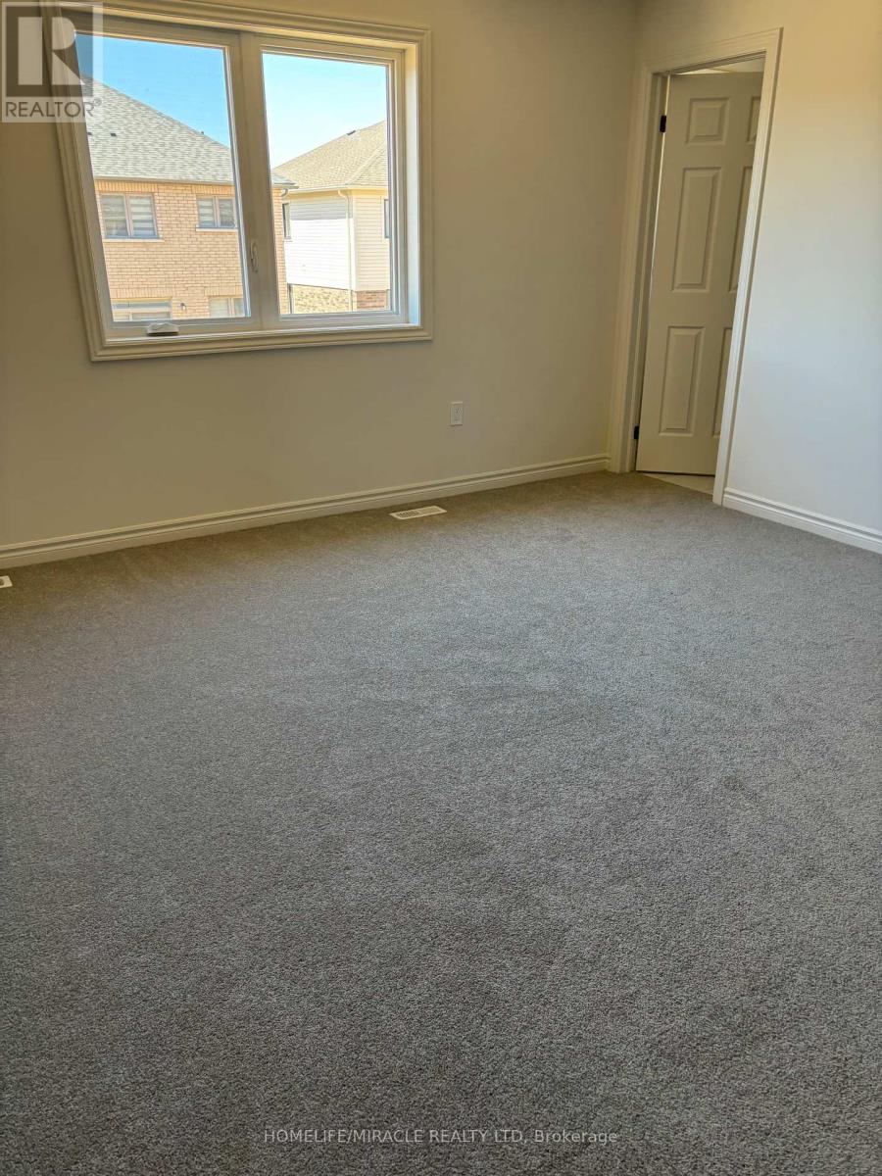208 Elliot Avenue W Centre Wellington, Ontario N1M 0J7
$740,000
Welcome To 208 Elliot Ave W, Fergus! This Brand New Semi-Detached 3 Bedroom Home Features A GreatLayout With Double Door Entry & lots of upgrades! Plenty Of Natural Light! Open Concept layout inthe Main Floor! Modern kitchen with much counter & EXTENDED cupboard space with an island, makes fora dream kitchen! Grt Room W/Gas Fireplace! Primary Bedroom with Large Walk-In Closet, A StunningEnsuite Bathroom With upgraded Tiles & shower Glass door! All other rooms are spacious andcomfortable! Oak Stairs! Full Brick Exterior Front & half Brick/half Vinyl Side & Back! TanklessWater Heater! Smart Home package! Entrace from Garage! Large Windows & 3 pc R/I Washroom inBasement!Conveniently situated 2-minutes from a shopping centre offering a Walmart, LCBO, Fresh Co,Beer Store, restaurants, Hospital & much more! It is also minutes from downtown Fergus! **** EXTRAS **** Tankless Water heater is Rental, Comes with Complimentary Enercare Smarter Home Essentials package!Grass & asphalt driveway to be completed by the builder. (id:51300)
Open House
This property has open houses!
12:00 pm
Ends at:4:00 pm
12:00 pm
Ends at:4:00 pm
Property Details
| MLS® Number | X8423898 |
| Property Type | Single Family |
| Community Name | Fergus |
| Amenities Near By | Hospital, Park, Public Transit, Schools |
| Community Features | School Bus |
| Parking Space Total | 2 |
Building
| Bathroom Total | 3 |
| Bedrooms Above Ground | 3 |
| Bedrooms Total | 3 |
| Appliances | Water Heater, Water Meter |
| Basement Development | Unfinished |
| Basement Type | N/a (unfinished) |
| Construction Style Attachment | Semi-detached |
| Cooling Type | Ventilation System |
| Exterior Finish | Brick, Vinyl Siding |
| Fireplace Present | Yes |
| Foundation Type | Concrete |
| Heating Fuel | Natural Gas |
| Heating Type | Forced Air |
| Stories Total | 2 |
| Type | House |
| Utility Water | Municipal Water |
Parking
| Garage |
Land
| Acreage | No |
| Land Amenities | Hospital, Park, Public Transit, Schools |
| Sewer | Sanitary Sewer |
| Size Irregular | 25 X 108.26 Ft |
| Size Total Text | 25 X 108.26 Ft|under 1/2 Acre |
Rooms
| Level | Type | Length | Width | Dimensions |
|---|---|---|---|---|
| Second Level | Primary Bedroom | 4.41 m | 4.72 m | 4.41 m x 4.72 m |
| Second Level | Bedroom 2 | 2.98 m | 4.57 m | 2.98 m x 4.57 m |
| Second Level | Bedroom 3 | 2.98 m | 3.25 m | 2.98 m x 3.25 m |
| Second Level | Bathroom | Measurements not available | ||
| Second Level | Laundry Room | Measurements not available | ||
| Ground Level | Great Room | 3.29 m | 4.57 m | 3.29 m x 4.57 m |
| Ground Level | Dining Room | 2.74 m | 2.65 m | 2.74 m x 2.65 m |
| Ground Level | Kitchen | 2.74 m | 2.74 m | 2.74 m x 2.74 m |
| Ground Level | Living Room | 2.86 m | 3.04 m | 2.86 m x 3.04 m |
Utilities
| Cable | Available |
| Sewer | Available |
https://www.realtor.ca/real-estate/27019831/208-elliot-avenue-w-centre-wellington-fergus


