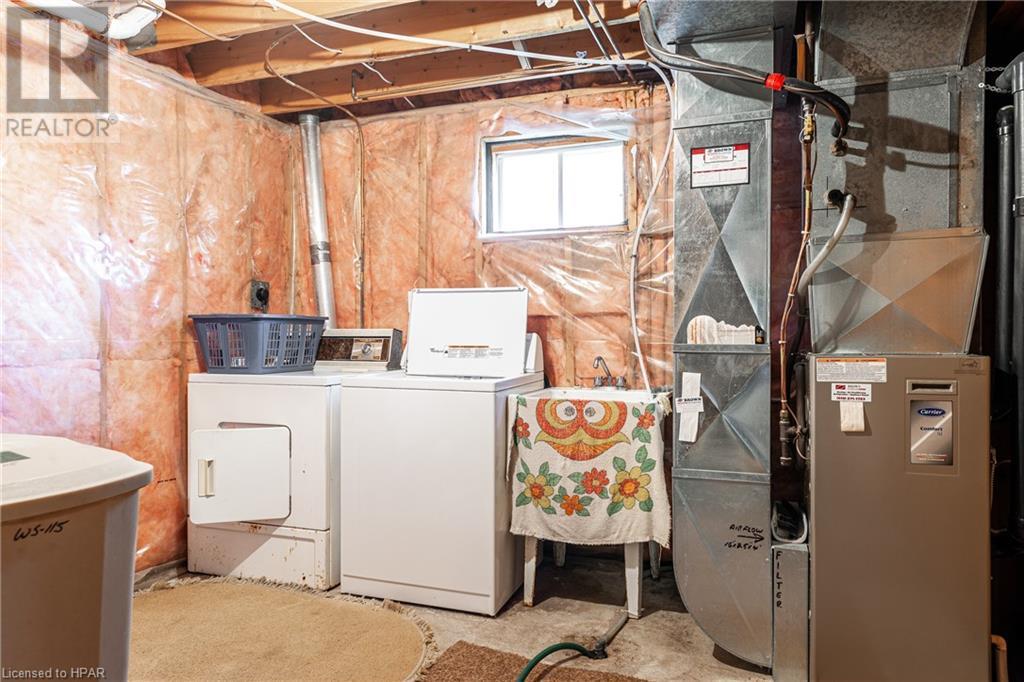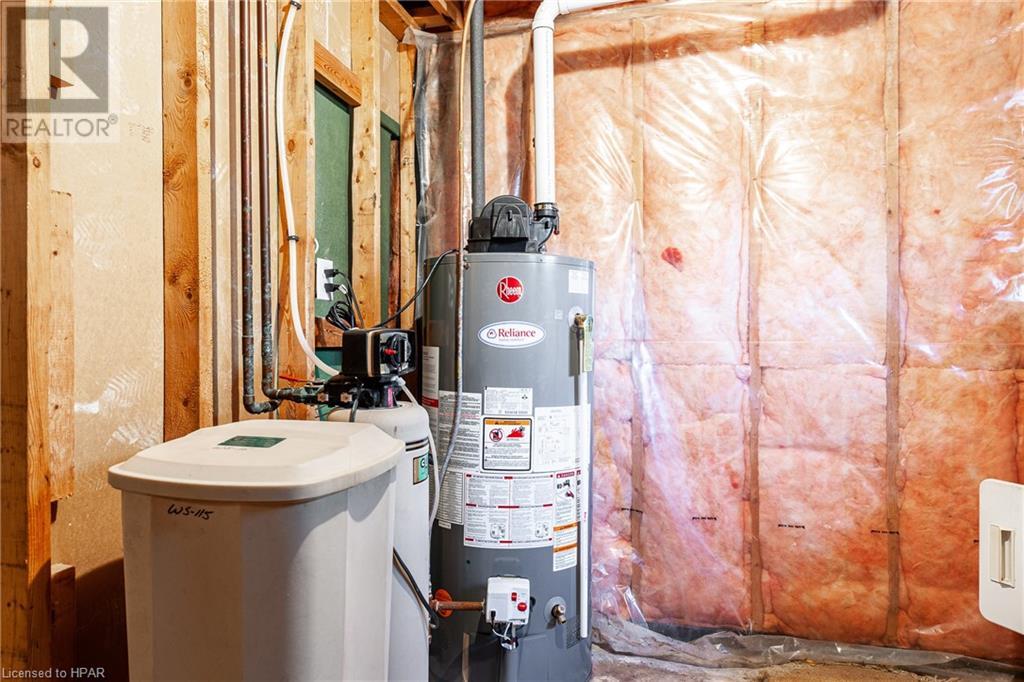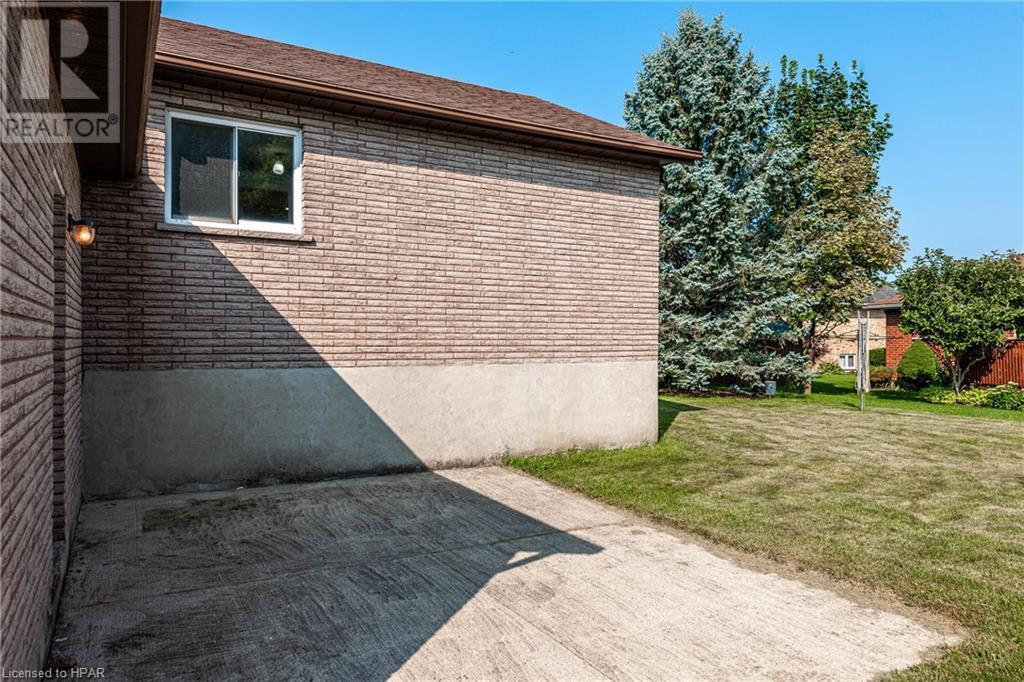4 Bedroom 2 Bathroom 1164 sqft
Raised Bungalow Fireplace Central Air Conditioning Forced Air
$585,000
This handsome family home has a lot to offer! A spacious raised bungalow with 4 bedrooms, 2 bathrooms, and fully finished basement. Large front South facing windows provide an abundance of natural light that stretches from the living and dining rooms, through to the functional spacious kitchen. 3 bedrooms on this level, with the primary boasting the semi-ensuite main 4 piece bathroom. Head downstairs to the generous sized recreation room, where you can have a TV area, and still room for a pool table or card table! You will find a second 3 piece bathroom here as well as a fourth bedroom and additional den. Space for everyone! An attached garage, double wide concrete driveway and backyard patio for lunch gatherings are a bonus. With some love and attention, this home can be a lovely family home. In Hamlet ward, close to schools, parks and the hospital, this home in a great neighbourhood is ready for a new owner! (id:51300)
Property Details
| MLS® Number | 40632602 |
| Property Type | Single Family |
| AmenitiesNearBy | Hospital, Park, Place Of Worship, Playground, Public Transit, Schools, Shopping |
| EquipmentType | Water Heater |
| Features | Automatic Garage Door Opener |
| ParkingSpaceTotal | 5 |
| RentalEquipmentType | Water Heater |
Building
| BathroomTotal | 2 |
| BedroomsAboveGround | 3 |
| BedroomsBelowGround | 1 |
| BedroomsTotal | 4 |
| Appliances | Central Vacuum, Dishwasher, Dryer, Refrigerator, Stove, Water Softener, Washer, Window Coverings, Garage Door Opener |
| ArchitecturalStyle | Raised Bungalow |
| BasementDevelopment | Finished |
| BasementType | Full (finished) |
| ConstructedDate | 1989 |
| ConstructionStyleAttachment | Detached |
| CoolingType | Central Air Conditioning |
| ExteriorFinish | Brick, Vinyl Siding |
| FireplacePresent | Yes |
| FireplaceTotal | 1 |
| FoundationType | Poured Concrete |
| HeatingFuel | Natural Gas |
| HeatingType | Forced Air |
| StoriesTotal | 1 |
| SizeInterior | 1164 Sqft |
| Type | House |
| UtilityWater | Municipal Water |
Parking
Land
| Acreage | No |
| FenceType | Partially Fenced |
| LandAmenities | Hospital, Park, Place Of Worship, Playground, Public Transit, Schools, Shopping |
| Sewer | Municipal Sewage System |
| SizeFrontage | 65 Ft |
| SizeTotalText | Under 1/2 Acre |
| ZoningDescription | R2 |
Rooms
| Level | Type | Length | Width | Dimensions |
|---|
| Basement | Utility Room | | | 18'10'' x 10'6'' |
| Basement | Den | | | 7'9'' x 7'3'' |
| Basement | Bedroom | | | 12'2'' x 11'8'' |
| Basement | 3pc Bathroom | | | Measurements not available |
| Basement | Recreation Room | | | 23'8'' x 21'11'' |
| Main Level | 4pc Bathroom | | | Measurements not available |
| Main Level | Bedroom | | | 10'3'' x 8'10'' |
| Main Level | Bedroom | | | 12'3'' x 10'6'' |
| Main Level | Primary Bedroom | | | 14'1'' x 10'6'' |
| Main Level | Kitchen | | | 12'0'' x 11'0'' |
| Main Level | Dining Room | | | 10'10'' x 10'1'' |
| Main Level | Living Room | | | 13'4'' x 12'4'' |
https://www.realtor.ca/real-estate/27399126/208-john-street-s-stratford




















































