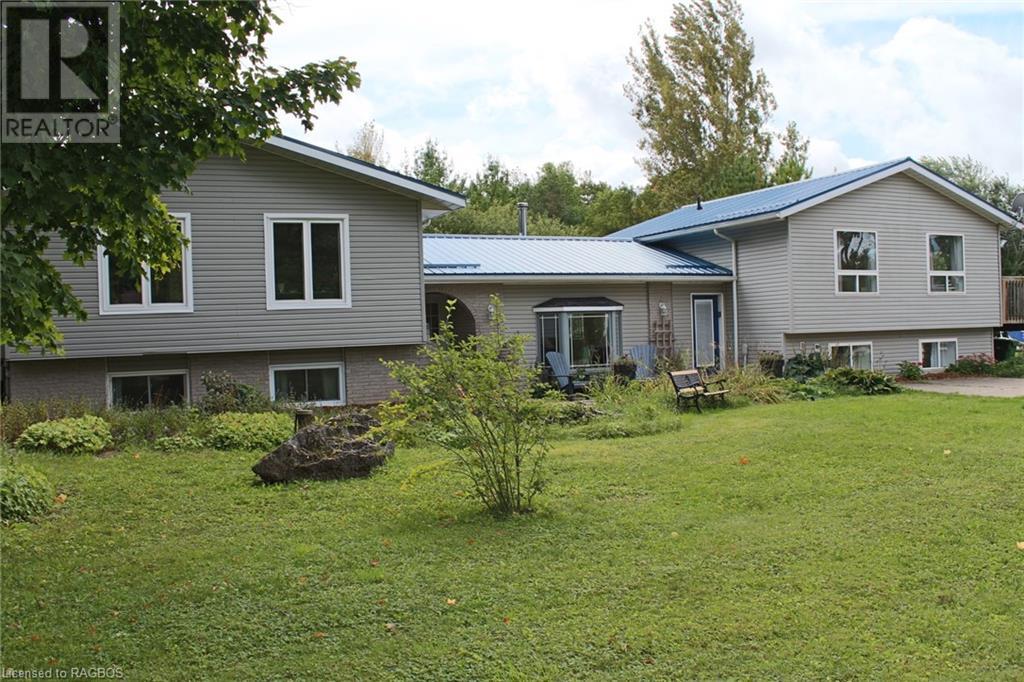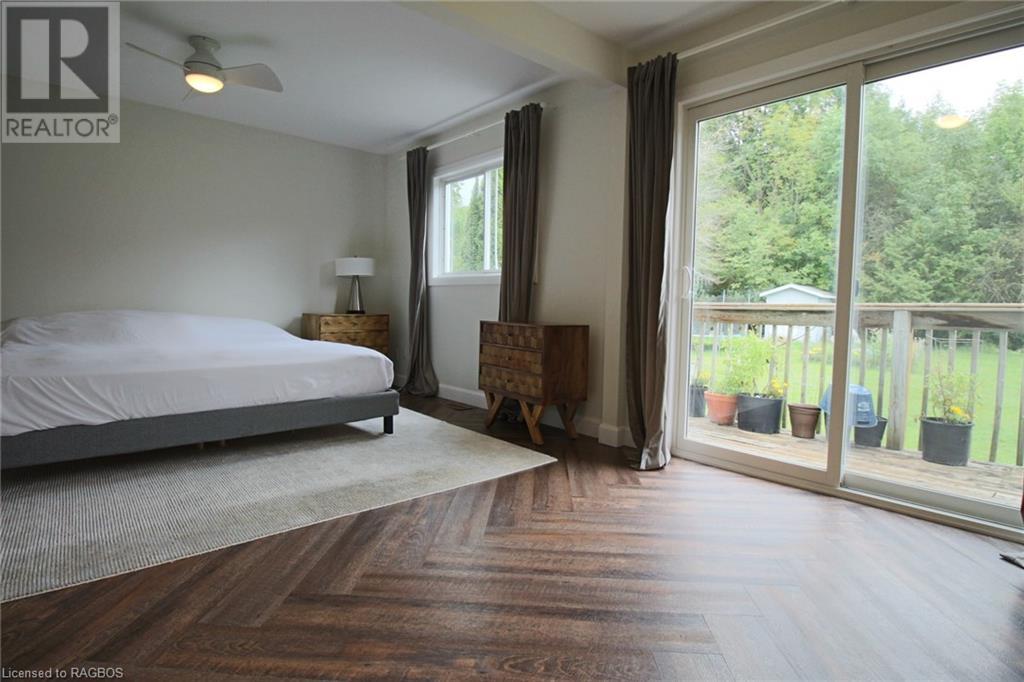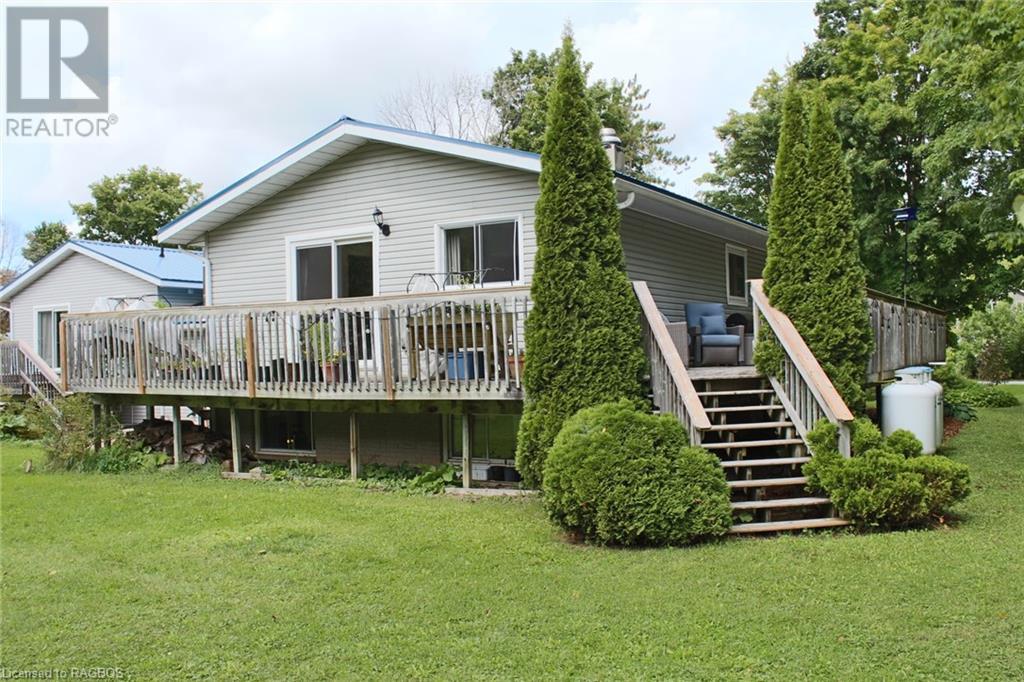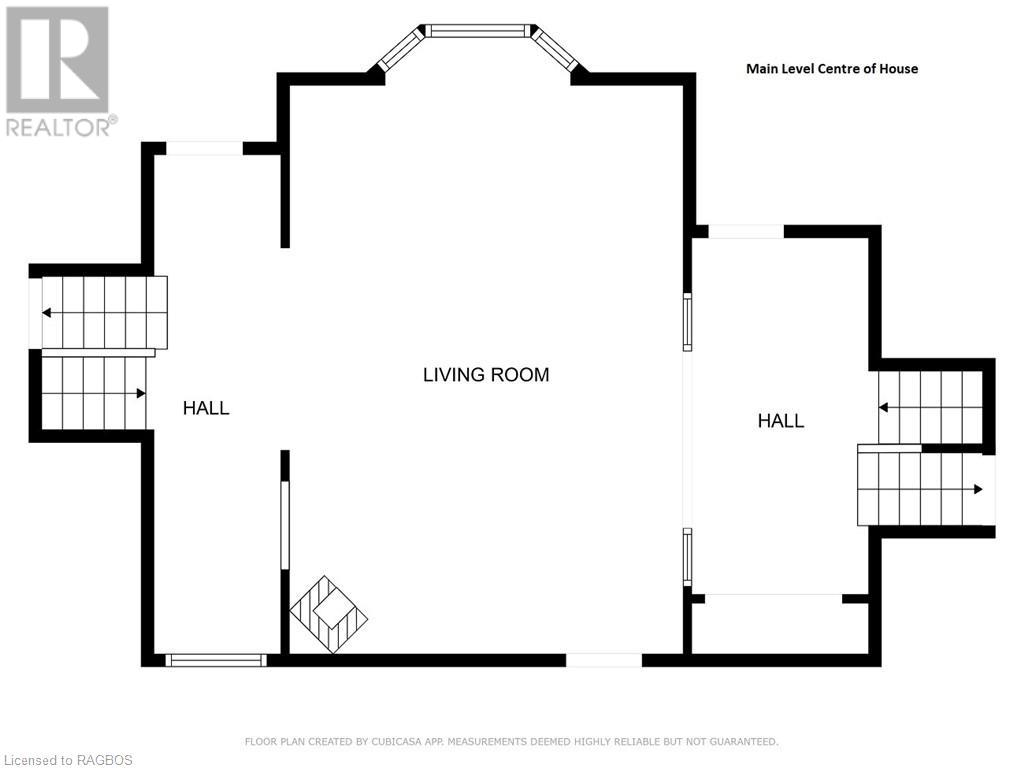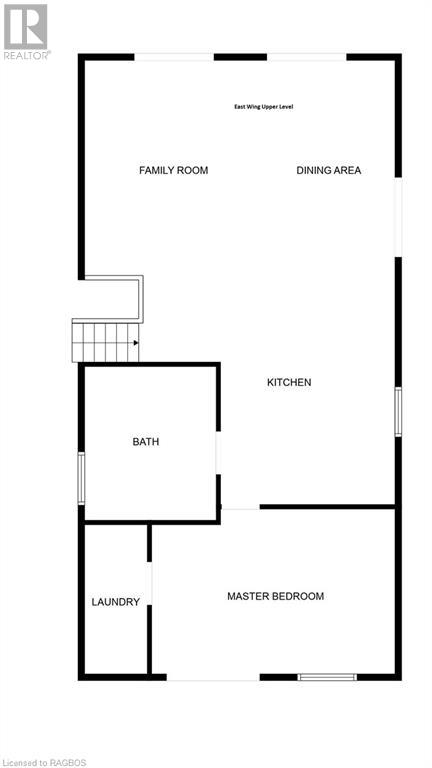7 Bedroom 5 Bathroom 3328 sqft
Raised Bungalow Fireplace Central Air Conditioning Forced Air, Stove
$1,125,000
Needing more space? Welcome to 208 Pellisier St! Whether you are looking for a large family home, a multi-generational residence or you are interested in operating a licensed Airbnb in a prime location, this 7 bedroom, 5 bathroom home has the space and a carefully curated floor plan to accommodate a combination of any of these scenarios. Beginning with the upper level West Wing, you have 2 primary bedrooms, each with their own 3 piece ensuite and a walkout to a large wrap around deck. The lower level also has another 2 bedrooms, 3 piece bathroom and an eat-in kitchenette. Adjoining both the East and West Wing is a main level, central great room where friends and family can gather by the fire for an Apres-Ski evening of laughter and share stories of the day. In the upper East Wing, enjoy the fully renovated open concept living area, including a Chef's Kitchen with a centre island, a spacious living room and dining area that lead out to the west side of the wrap around deck. A large airy primary bedroom and 4 piece bathroom complete this floor. The lower level of the East Wing offers a sprawling recreation room with a wet bar and charming fireplace. Enjoy movie night, game night or shoot some pool. Also on this level there are 2 more bedrooms and a 3 piece bathroom. Although Lake Eugenia is only steps away, the 1/2 acre lot adorned by mature trees and shrubbery provides ample space for a pool. A 14 x 21 detached shop/garage offers plenty of storage for all your toys! This incredible home only gets better with its A+ location, just a short walk to Lake Eugenia, Eugenia Falls, 10 minute drive for skiing at Beaver Valley, 40 minute drive to Blue Mountain. This welcoming village offers several superb eateries and local shops for your convenience. Live your best life in Eugenia where all you could want and need is only minutes away. Don't worry about furnishing this home, as most of the furniture is negotiable. Turn key and ready for your arrival by New Years Eve! (id:51300)
Property Details
| MLS® Number | 40643844 |
| Property Type | Single Family |
| AmenitiesNearBy | Beach, Park, Ski Area |
| CommunityFeatures | School Bus |
| Features | Wet Bar, Country Residential |
| ParkingSpaceTotal | 7 |
| Structure | Workshop, Shed |
Building
| BathroomTotal | 5 |
| BedroomsAboveGround | 3 |
| BedroomsBelowGround | 4 |
| BedroomsTotal | 7 |
| Appliances | Dishwasher, Refrigerator, Water Softener, Wet Bar, Gas Stove(s), Hood Fan |
| ArchitecturalStyle | Raised Bungalow |
| BasementDevelopment | Finished |
| BasementType | Full (finished) |
| ConstructionStyleAttachment | Detached |
| CoolingType | Central Air Conditioning |
| ExteriorFinish | Brick, Vinyl Siding |
| FireplaceFuel | Wood |
| FireplacePresent | Yes |
| FireplaceTotal | 2 |
| FireplaceType | Insert,stove |
| Fixture | Ceiling Fans |
| FoundationType | Poured Concrete |
| HeatingFuel | Propane |
| HeatingType | Forced Air, Stove |
| StoriesTotal | 1 |
| SizeInterior | 3328 Sqft |
| Type | House |
| UtilityWater | Drilled Well |
Parking
Land
| Acreage | No |
| LandAmenities | Beach, Park, Ski Area |
| Sewer | Septic System |
| SizeDepth | 165 Ft |
| SizeFrontage | 132 Ft |
| SizeTotalText | Under 1/2 Acre |
| ZoningDescription | R |
Rooms
| Level | Type | Length | Width | Dimensions |
|---|
| Second Level | 3pc Bathroom | | | 8'3'' x 7'6'' |
| Second Level | Bedroom | | | 15'1'' x 14'4'' |
| Second Level | 3pc Bathroom | | | 12'0'' x 4'5'' |
| Second Level | Bedroom | | | 18'4'' x 13'7'' |
| Second Level | 4pc Bathroom | | | 10'6'' x 9'4'' |
| Second Level | Primary Bedroom | | | 18'6'' x 12'1'' |
| Second Level | Kitchen/dining Room | | | 22'8'' x 32'10'' |
| Lower Level | Bonus Room | | | 18'2'' x 7'3'' |
| Lower Level | Bedroom | | | 8'6'' x 12'5'' |
| Lower Level | Bedroom | | | 11'1'' x 12'5'' |
| Lower Level | 3pc Bathroom | | | 5'0'' x 7'4'' |
| Lower Level | Recreation Room | | | 22'5'' x 22'6'' |
| Lower Level | Bedroom | | | 13'0'' x 10'10'' |
| Lower Level | 3pc Bathroom | | | 8'2'' x 7'3'' |
| Lower Level | Bedroom | | | 12'10'' x 10'10'' |
| Main Level | Mud Room | | | 12'3'' x 6'4'' |
| Main Level | Living Room | | | 20'0'' x 15'8'' |
| Main Level | Foyer | | | 20'0'' x 5'2'' |
https://www.realtor.ca/real-estate/27388859/208-pellisier-street-eugenia



