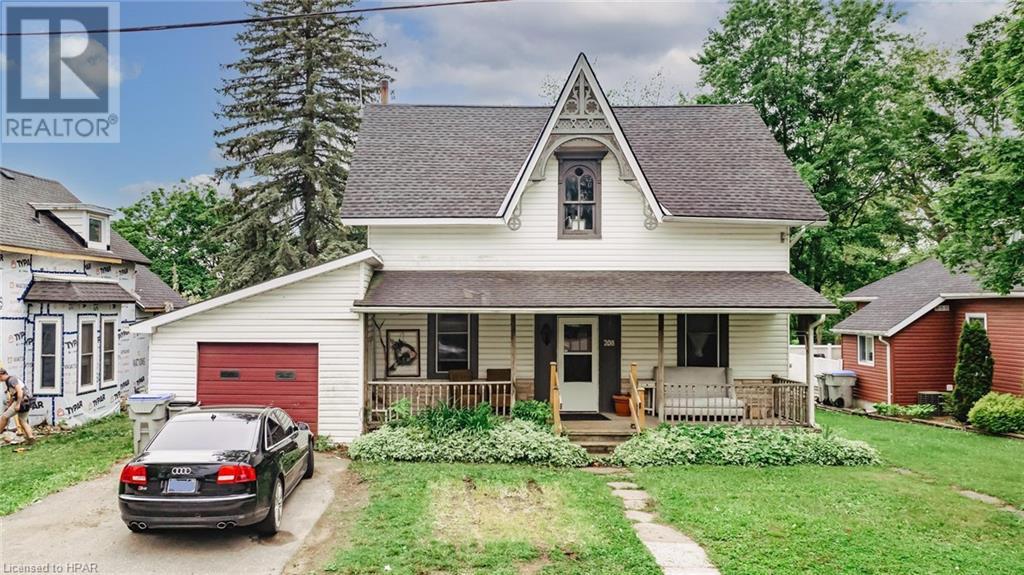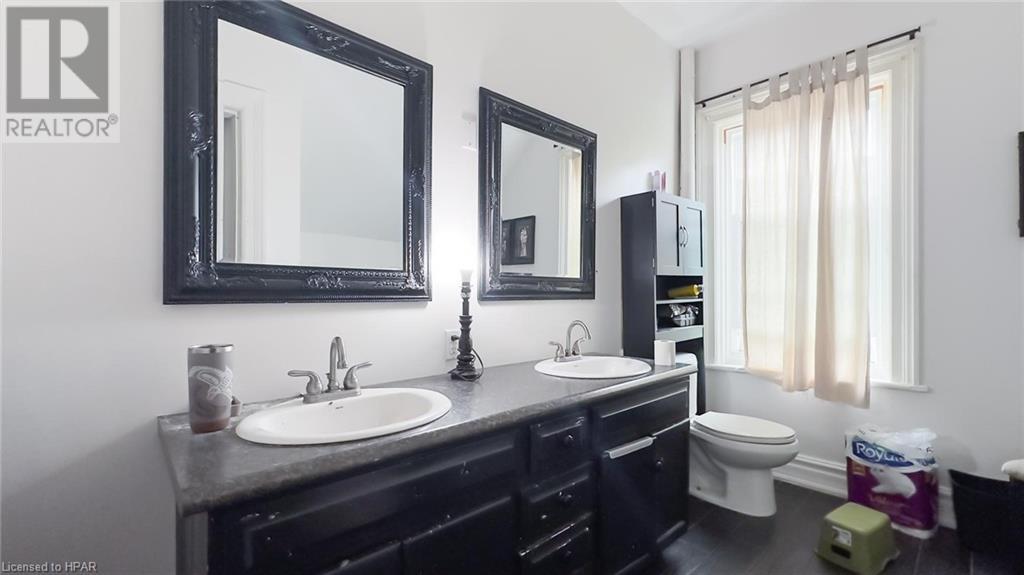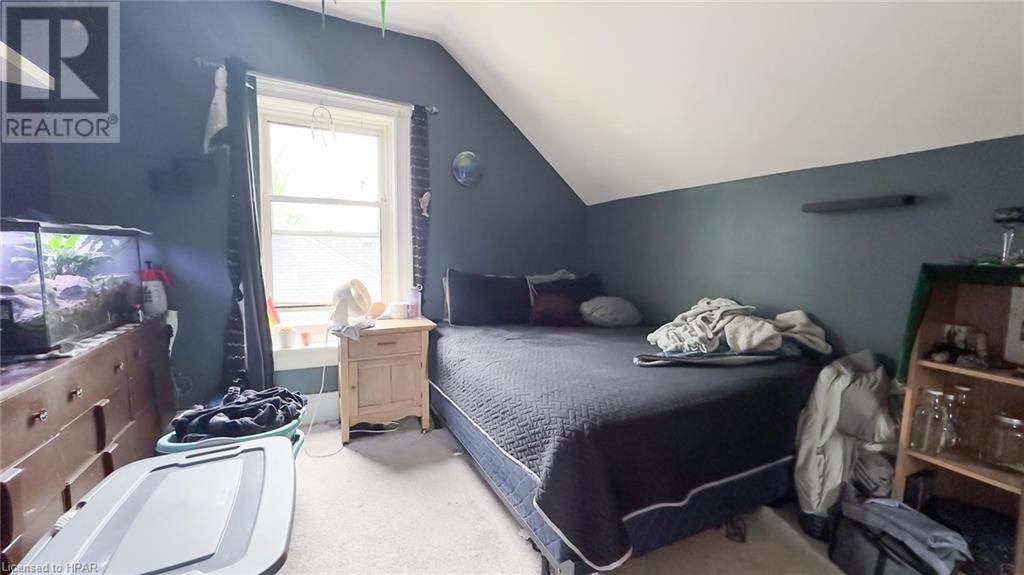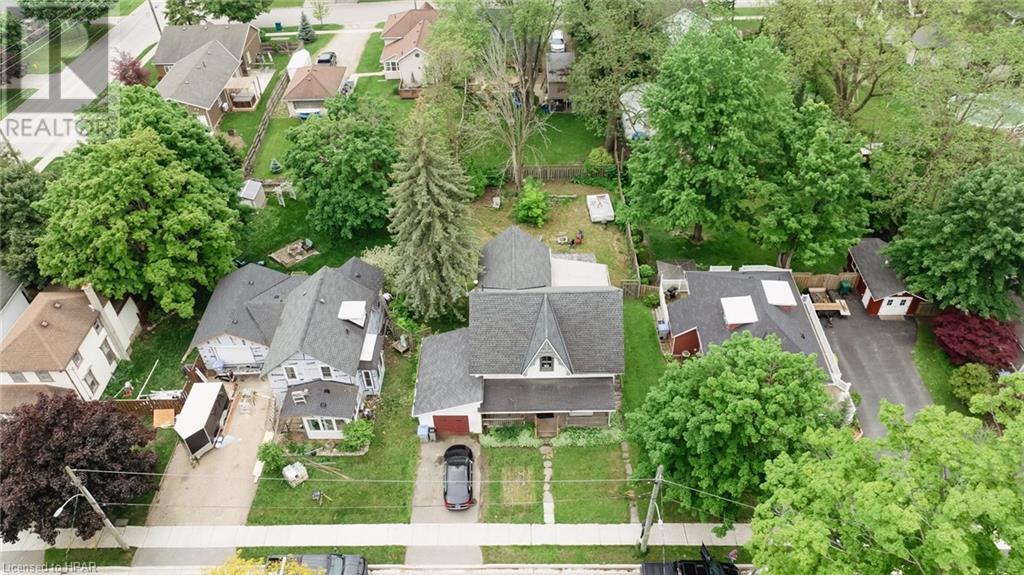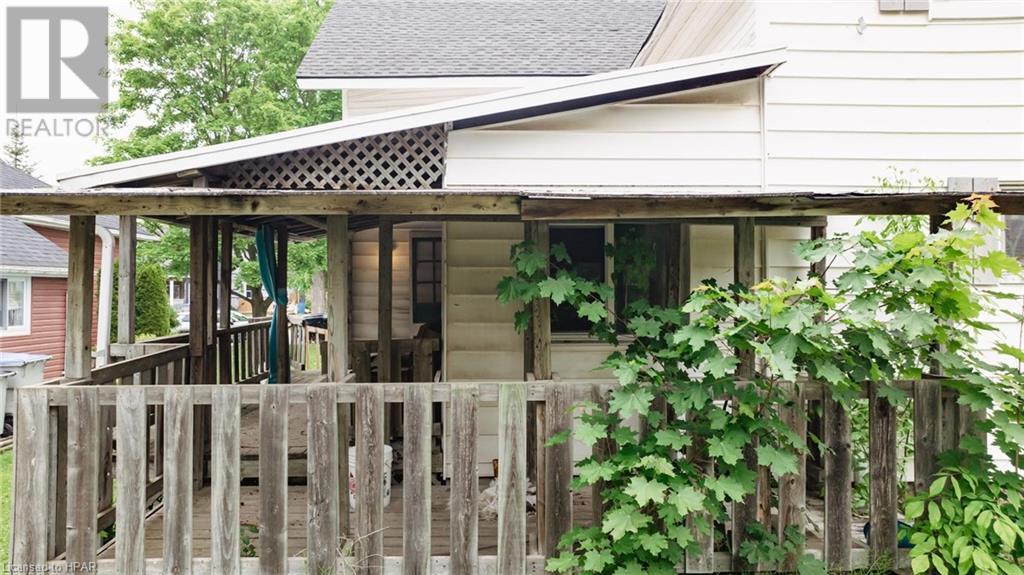208 Townsend Street Clinton, Ontario N0M 1L0
4 Bedroom 2 Bathroom 2021 sqft
Central Air Conditioning Forced Air
$425,000
This Historic 1878 frame 4 bedroom home is located on desirable Townsend Street in Clinton just a short walk from the schools. The large fenced-in lot make this the ideal home to raise your family. The home features an eat in kitchen, main floor laundry, 2 bathrooms, a covered front porch and covered rear deck. Better check this one out, request your private showing today. (id:51300)
Property Details
| MLS® Number | 40580199 |
| Property Type | Single Family |
| AmenitiesNearBy | Golf Nearby, Hospital, Park, Place Of Worship, Playground, Schools, Shopping |
| CommunityFeatures | Community Centre |
| EquipmentType | Furnace |
| ParkingSpaceTotal | 3 |
| RentalEquipmentType | Furnace |
Building
| BathroomTotal | 2 |
| BedroomsAboveGround | 4 |
| BedroomsTotal | 4 |
| Appliances | Dryer, Refrigerator, Stove, Washer |
| BasementDevelopment | Unfinished |
| BasementType | Full (unfinished) |
| ConstructedDate | 1878 |
| ConstructionStyleAttachment | Detached |
| CoolingType | Central Air Conditioning |
| ExteriorFinish | Aluminum Siding, Vinyl Siding |
| FoundationType | Stone |
| HeatingFuel | Natural Gas |
| HeatingType | Forced Air |
| StoriesTotal | 2 |
| SizeInterior | 2021 Sqft |
| Type | House |
| UtilityWater | Municipal Water |
Parking
| Attached Garage |
Land
| AccessType | Highway Access, Highway Nearby |
| Acreage | No |
| LandAmenities | Golf Nearby, Hospital, Park, Place Of Worship, Playground, Schools, Shopping |
| Sewer | Sanitary Sewer |
| SizeDepth | 132 Ft |
| SizeFrontage | 68 Ft |
| SizeTotalText | Under 1/2 Acre |
| ZoningDescription | R1 |
Rooms
| Level | Type | Length | Width | Dimensions |
|---|---|---|---|---|
| Second Level | 4pc Bathroom | 10'9'' x 9'0'' | ||
| Second Level | Office | 14'1'' x 10'9'' | ||
| Second Level | Bedroom | 11'4'' x 10'10'' | ||
| Second Level | Bedroom | 11'6'' x 10'11'' | ||
| Second Level | Primary Bedroom | 15'0'' x 14'3'' | ||
| Main Level | Foyer | 7'9'' x 6'10'' | ||
| Main Level | Laundry Room | 17'9'' x 7'9'' | ||
| Main Level | 3pc Bathroom | 10'10'' x 8'9'' | ||
| Main Level | Bedroom | 14'1'' x 10'10'' | ||
| Main Level | Dining Room | 14'11'' x 8'8'' | ||
| Main Level | Kitchen | 14'11'' x 9'0'' | ||
| Main Level | Living Room | 23'2'' x 10'7'' |
https://www.realtor.ca/real-estate/26925617/208-townsend-street-clinton
Fred Lobb
Broker
Rick Lobb
Broker of Record

