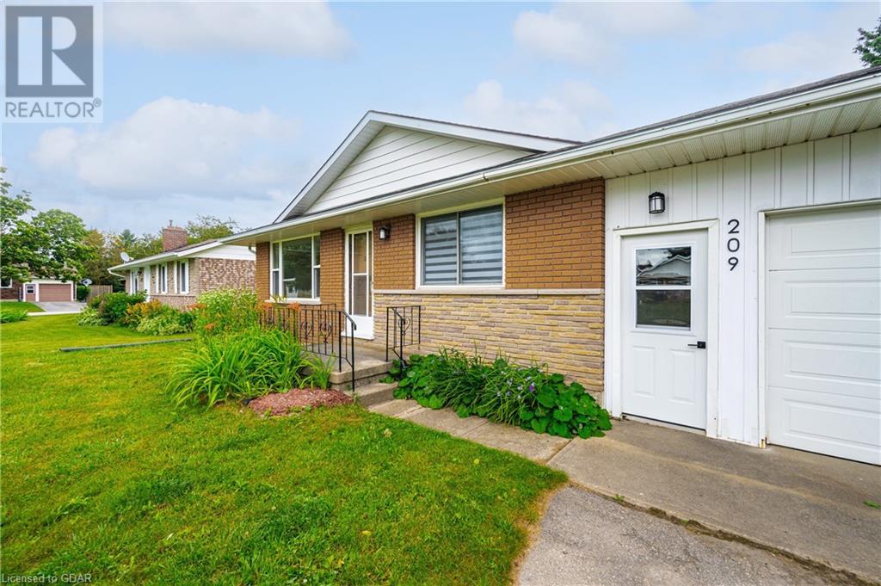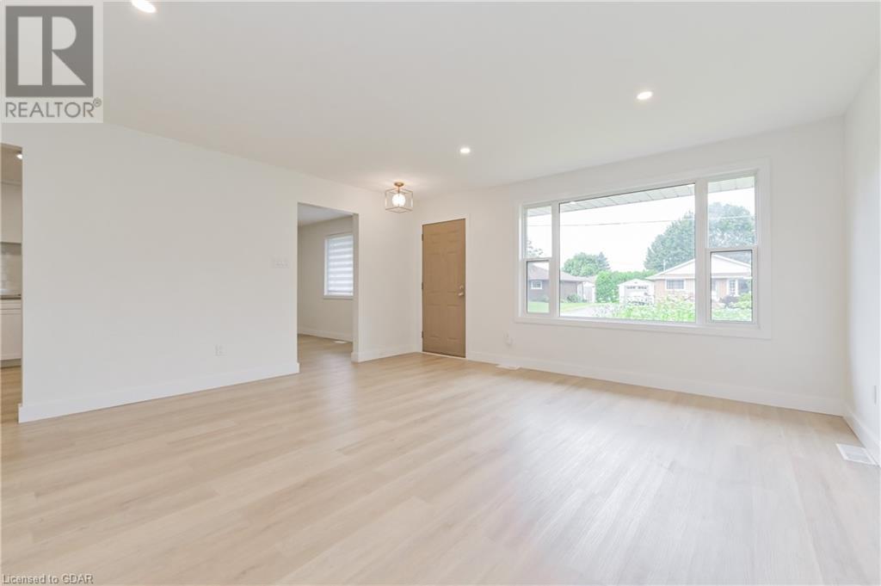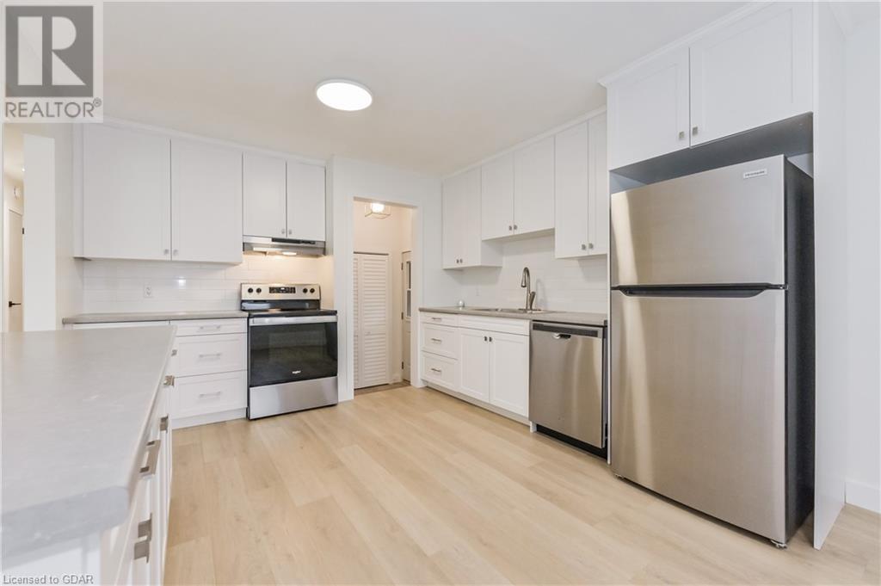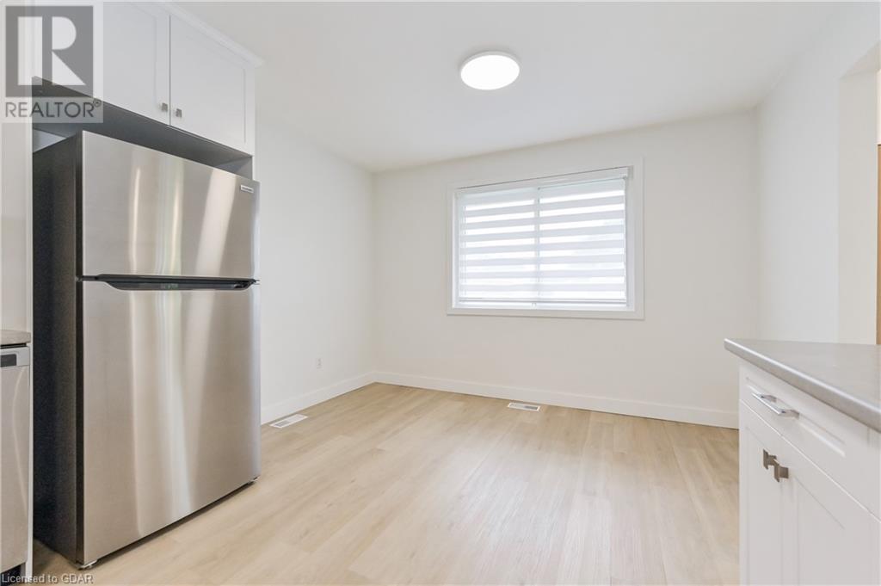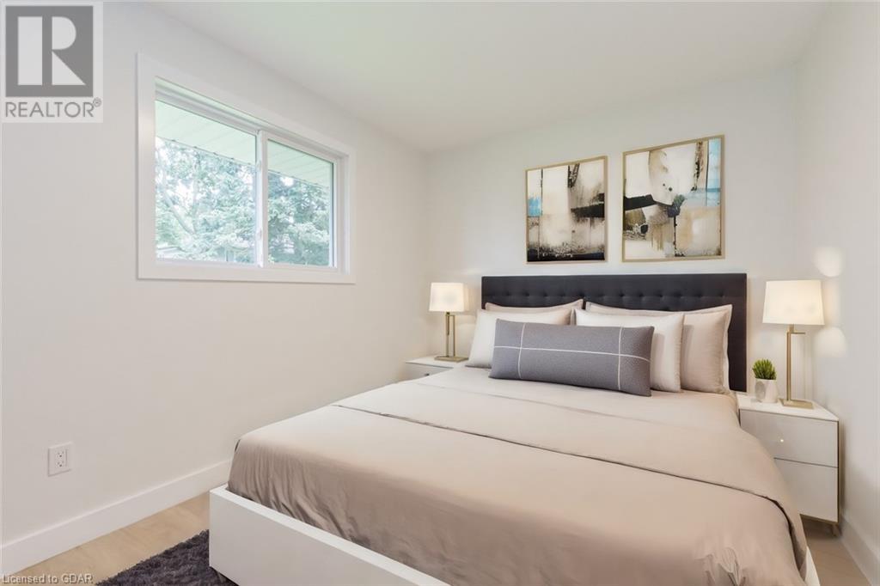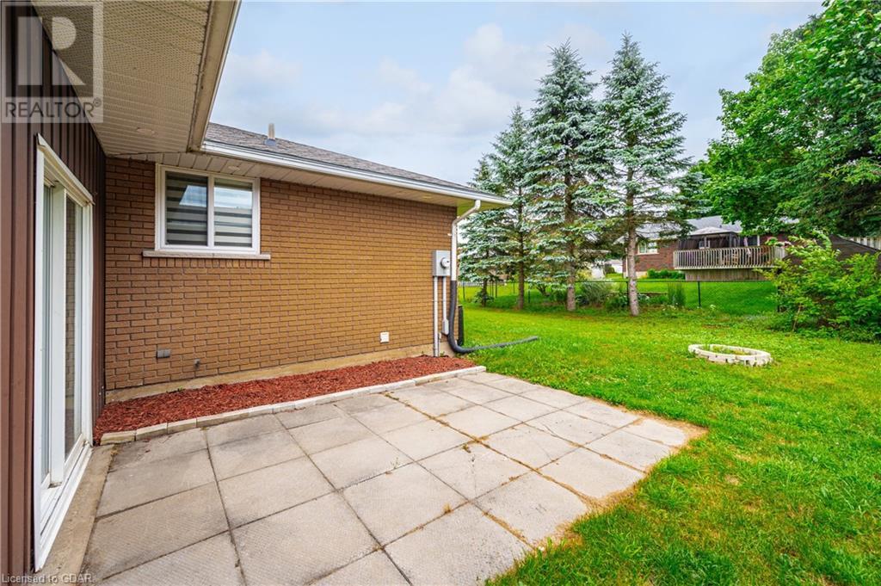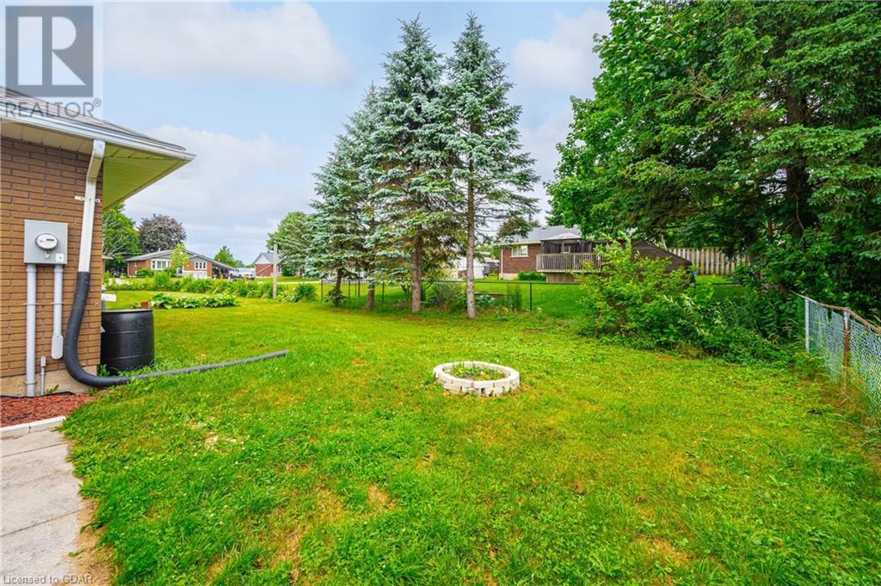209 Byeland Drive Mount Forest, Ontario N0G 2L2
$629,900
This recently updated nice clean move in ready 3 bedroom brick bungalow is located in a quiet area in Mount Forest, within walking distance of Wellington Heights Secondary School as well as close to downtown shopping etc. Recent improvements in 2022 include new flooring throughout, new windows, kitchen cabinetry, stainless steel kitchen appliances, washer and dryer, a/c unit, electrical panel and wiring, light fixtures, bathroom renovation, fresh paint throughout and more. The basement has great potential to be finished to your own taste and design, or a possible in-law or rental suite . This home must be seen, great value, call now to book your showing! *Some photos have been virtually staged. (id:51300)
Property Details
| MLS® Number | 40612694 |
| Property Type | Single Family |
| Amenities Near By | Hospital, Park, Place Of Worship, Schools, Shopping |
| Community Features | Quiet Area, Community Centre |
| Equipment Type | None |
| Parking Space Total | 3 |
| Rental Equipment Type | None |
Building
| Bathroom Total | 1 |
| Bedrooms Above Ground | 3 |
| Bedrooms Total | 3 |
| Appliances | Dishwasher, Dryer, Refrigerator, Stove, Washer, Hood Fan |
| Architectural Style | Bungalow |
| Basement Development | Unfinished |
| Basement Type | Full (unfinished) |
| Constructed Date | 1970 |
| Construction Style Attachment | Detached |
| Cooling Type | Central Air Conditioning |
| Exterior Finish | Brick, Vinyl Siding |
| Heating Fuel | Natural Gas |
| Heating Type | Forced Air |
| Stories Total | 1 |
| Size Interior | 1222 Sqft |
| Type | House |
| Utility Water | Municipal Water |
Parking
| Attached Garage |
Land
| Access Type | Road Access |
| Acreage | No |
| Land Amenities | Hospital, Park, Place Of Worship, Schools, Shopping |
| Sewer | Municipal Sewage System |
| Size Depth | 100 Ft |
| Size Frontage | 60 Ft |
| Size Total Text | Under 1/2 Acre |
| Zoning Description | R1c |
Rooms
| Level | Type | Length | Width | Dimensions |
|---|---|---|---|---|
| Main Level | Bedroom | 11'7'' x 9'3'' | ||
| Main Level | Bedroom | 12'5'' x 11'1'' | ||
| Main Level | Primary Bedroom | 12'6'' x 12'1'' | ||
| Main Level | Living Room | 15'11'' x 16'1'' | ||
| Main Level | Kitchen | 11'7'' x 12'5'' | ||
| Main Level | Dining Room | 11'7'' x 6'11'' | ||
| Main Level | 5pc Bathroom | Measurements not available |
Utilities
| Cable | Available |
| Electricity | Available |
| Natural Gas | Available |
| Telephone | Available |
https://www.realtor.ca/real-estate/27098480/209-byeland-drive-mount-forest

Jesse Giovinazzo
Salesperson
(226) 780-0203
www.edgerealestateteam.com/
https://www.instagram.com/jessegiovinazzo.realtor/




