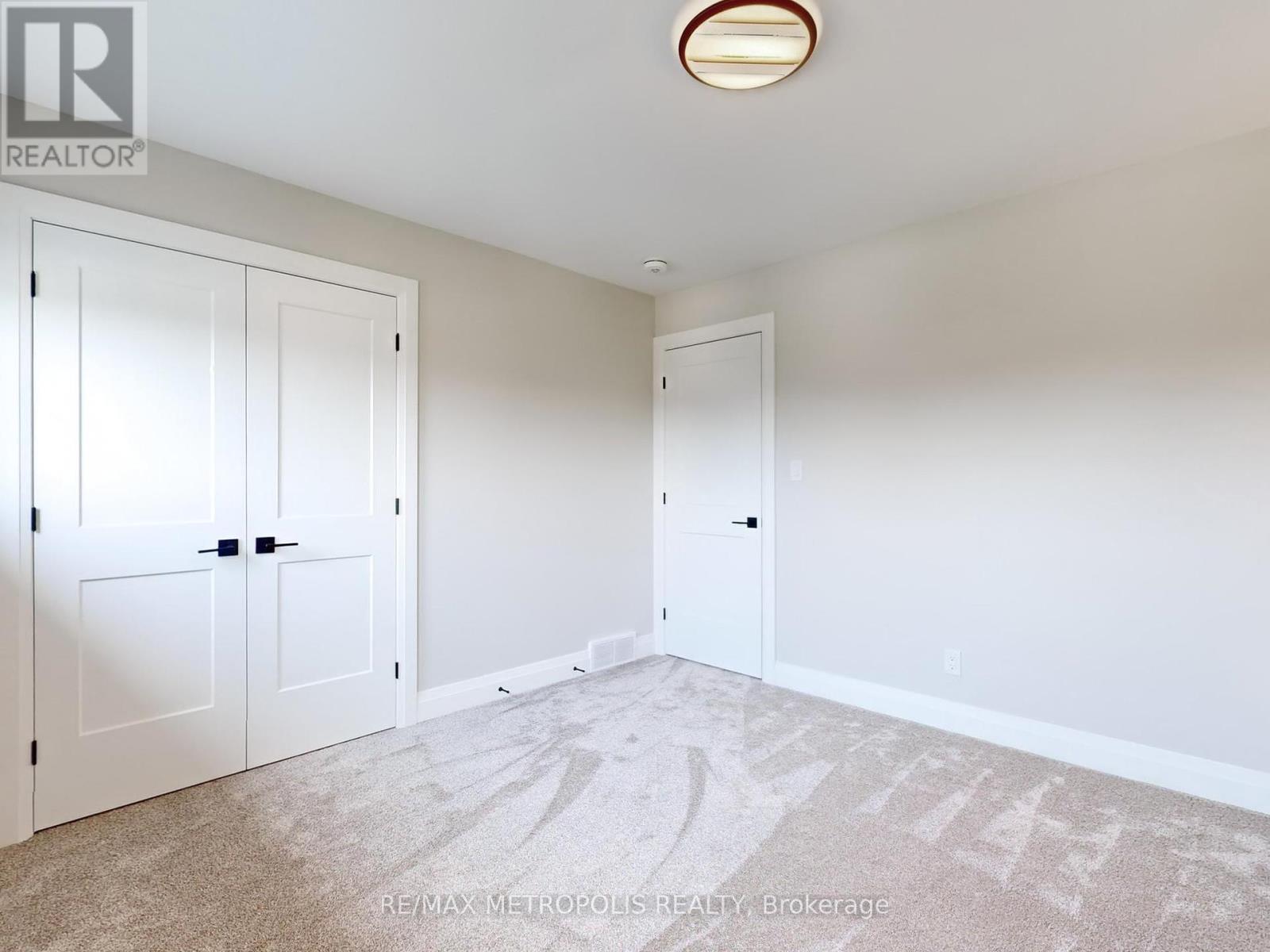4 Bedroom 4 Bathroom 2,500 - 3,000 ft2
Central Air Conditioning Forced Air
$839,900
Welcome to 209 Duncan St in the Exclusive Area of Mitchell! New Luxury Custom Built 2-Storey, Over 2600 Sq Ft of Finished Living Space, On A Large 50 x 121 ft Lot. 3 + 1 Bedrooms & 3.5 Bathrooms. Oversized Double Door Garage & Private Driveway. Open Concept Layout w/ Modern Vinyl Plank Flooring Throughout. Airy 9 Ft Ceilings & Lot's of Natural Sunlight. Upgraded Cabinetry w/ Crown Moulding, Undercabinet Lighting, & Kitchen Backsplash. Quartz Countertops w/ Large Eat-In Centre Island. Tray Ceiling in Dining Area Overlooking Large Backyard w/ Large Deck. Potlights Throughout Entire House! Oversized Primary Bedroom w/ 4 Pc Ensuite, Glass Shower, Double Sink, & Walk in Closet. Laundry Room Upstairs Offers Convenience & Built In Cabinetry. Finished Basement Offers Additional Bedroom, 3 Pc Washroom, Open Rec Room. High Quality Finishes! (id:51300)
Property Details
| MLS® Number | X9310530 |
| Property Type | Single Family |
| Community Name | 65 - Town of Mitchell |
| Amenities Near By | Schools |
| Community Features | Community Centre, School Bus |
| Parking Space Total | 4 |
Building
| Bathroom Total | 4 |
| Bedrooms Above Ground | 3 |
| Bedrooms Below Ground | 1 |
| Bedrooms Total | 4 |
| Appliances | Blinds, Dishwasher, Dryer, Range, Refrigerator, Stove, Washer, Water Softener, Window Coverings |
| Basement Development | Finished |
| Basement Type | Full (finished) |
| Construction Style Attachment | Detached |
| Cooling Type | Central Air Conditioning |
| Exterior Finish | Brick, Stone |
| Flooring Type | Vinyl, Carpeted |
| Foundation Type | Unknown |
| Half Bath Total | 1 |
| Heating Fuel | Natural Gas |
| Heating Type | Forced Air |
| Stories Total | 2 |
| Size Interior | 2,500 - 3,000 Ft2 |
| Type | House |
| Utility Water | Municipal Water |
Parking
Land
| Acreage | No |
| Land Amenities | Schools |
| Sewer | Sanitary Sewer |
| Size Depth | 121 Ft |
| Size Frontage | 50 Ft |
| Size Irregular | 50 X 121 Ft |
| Size Total Text | 50 X 121 Ft |
| Surface Water | River/stream |
Rooms
| Level | Type | Length | Width | Dimensions |
|---|
| Second Level | Primary Bedroom | 5.23 m | 3.94 m | 5.23 m x 3.94 m |
| Second Level | Bedroom | 3.33 m | 3.84 m | 3.33 m x 3.84 m |
| Second Level | Bedroom | 2.97 m | 3.66 m | 2.97 m x 3.66 m |
| Lower Level | Bedroom | 2.77 m | 3.12 m | 2.77 m x 3.12 m |
| Lower Level | Recreational, Games Room | 5.46 m | 7.8 m | 5.46 m x 7.8 m |
| Main Level | Foyer | 3.55 m | 3.4 m | 3.55 m x 3.4 m |
| Main Level | Kitchen | 6.32 m | 3.99 m | 6.32 m x 3.99 m |
| Main Level | Living Room | 5.08 m | 3.96 m | 5.08 m x 3.96 m |
Utilities
| Cable | Available |
| Sewer | Installed |
https://www.realtor.ca/real-estate/27393632/209-duncan-street-west-perth-65-town-of-mitchell-65-town-of-mitchell










































