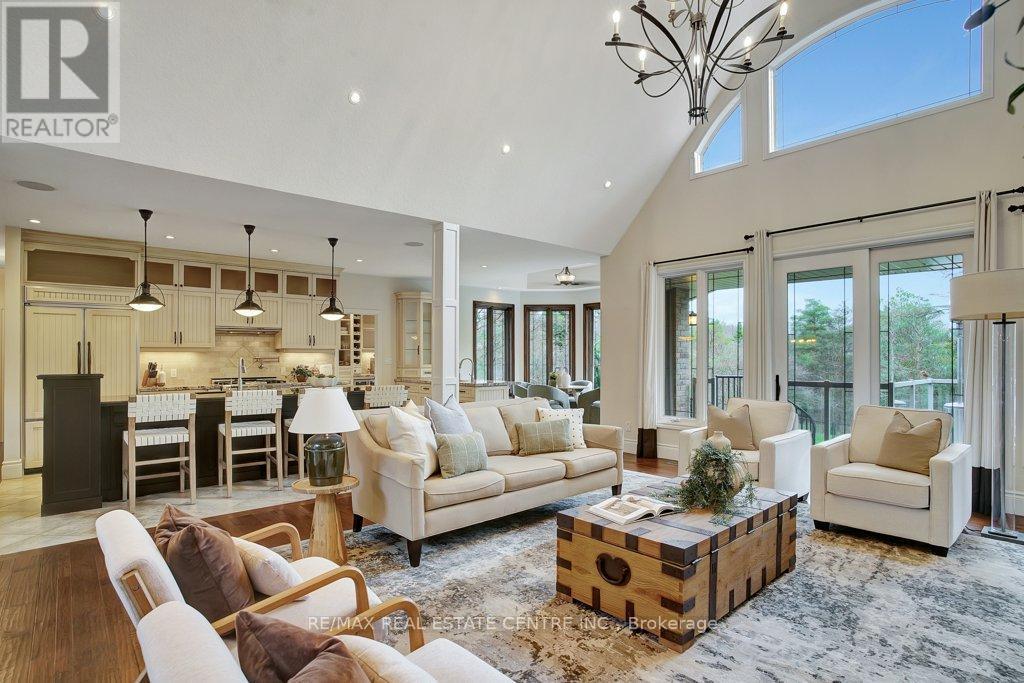5 Bedroom 5 Bathroom 3499.9705 - 4999.958 sqft
Fireplace Inground Pool Central Air Conditioning Forced Air
$2,999,900
5-bdrm estate on 1.4-acre lot W/backyard oasis nestled amidst mature trees! The winding tree-lined driveway reveals stately stone bungaloft W/oversized garage W/car lift to accommodate 4 cars & landscaped grounds. Grand 2-story foyer welcomes you to spectacular great room W/bamboo hardwood, vaulted ceilings & wall of windows. Floor-to-ceiling stone fireplace adds touch of warmth. Custom kitchen W/top-tier appliances, granite countertops & high-end cabinetry W/glass accents. Massive island invites casual dining & complemented by luxurious conveniences such as pot filler, W/I pantry with B/I beverage fridge & wine racks. Adjacent to kitchen is sun-drenched reading nook W/beautiful views. Dining room W/bamboo hardwood, elegant lighting & expansive window. Primary suite W/bamboo hardwood & floor-to-ceiling stone fireplace. Dbl doors open to dressing room W/custom B/Is. Spa-like ensuite W/soaker tub, glass shower & expansive dbl sink vanity W/quartz counters. There is a private balcony overlooking the pool! There are 2 add'l main-floor bdrms each W/private ensuites & W/I closets. The bonus 700sqft + loft W/vaulted ceilings offers versatile space for an office, playroom or movie room all supported by Fiber Optic High-Speed Internet. B/I speakers throughout main floor & outside. Renovated W/O bsmt W/huge rec area, engineered hardwood, secondary full kitchen W/quartz counters & breakfast bar ideal for casual dining. There is a workout room, 2 bdrms & bathroom. This space is set up for in-law suite making it ideal for multi-generational families! Unwind on terrace W/glass railings for unobstructed views of saltwater pool & forest beyond. Descend the spiral staircase to patio offering sunlit areas & shaded retreats. Saltwater pool W/stone waterfall becomes centre piece for entertainment. Generator offers peace of mind guaranteeing power during any outages. Mins from South-End Guelph amenities, 15-min to 401, 30-min to Mississauga, 1hr to Toronto & 40-min to Toronto Airport (id:51300)
Property Details
| MLS® Number | X10424774 |
| Property Type | Single Family |
| Community Name | Rural Puslinch |
| Features | Wooded Area, Sump Pump |
| ParkingSpaceTotal | 12 |
| PoolType | Inground Pool |
Building
| BathroomTotal | 5 |
| BedroomsAboveGround | 3 |
| BedroomsBelowGround | 2 |
| BedroomsTotal | 5 |
| Amenities | Fireplace(s) |
| Appliances | Central Vacuum, Water Purifier, Water Softener |
| BasementDevelopment | Finished |
| BasementFeatures | Walk Out |
| BasementType | Full (finished) |
| ConstructionStyleAttachment | Detached |
| CoolingType | Central Air Conditioning |
| ExteriorFinish | Brick, Stone |
| FireplacePresent | Yes |
| FireplaceTotal | 2 |
| FoundationType | Poured Concrete |
| HalfBathTotal | 1 |
| HeatingFuel | Propane |
| HeatingType | Forced Air |
| StoriesTotal | 1 |
| SizeInterior | 3499.9705 - 4999.958 Sqft |
| Type | House |
Parking
Land
| Acreage | No |
| Sewer | Septic System |
| SizeDepth | 337 Ft |
| SizeFrontage | 201 Ft |
| SizeIrregular | 201 X 337 Ft |
| SizeTotalText | 201 X 337 Ft|1/2 - 1.99 Acres |
| ZoningDescription | Rr |
Rooms
| Level | Type | Length | Width | Dimensions |
|---|
| Second Level | Loft | 7.8 m | 7.37 m | 7.8 m x 7.37 m |
| Basement | Kitchen | 6.5 m | 3.58 m | 6.5 m x 3.58 m |
| Basement | Bedroom 4 | 5.97 m | 4.14 m | 5.97 m x 4.14 m |
| Basement | Bedroom 5 | 4.39 m | 3.23 m | 4.39 m x 3.23 m |
| Basement | Recreational, Games Room | 11.05 m | 6.88 m | 11.05 m x 6.88 m |
| Basement | Exercise Room | 6.63 m | 4.06 m | 6.63 m x 4.06 m |
| Main Level | Great Room | 6.4 m | 6.38 m | 6.4 m x 6.38 m |
| Main Level | Dining Room | 4.39 m | 3.45 m | 4.39 m x 3.45 m |
| Main Level | Kitchen | 6.38 m | 3.71 m | 6.38 m x 3.71 m |
| Main Level | Primary Bedroom | 5.51 m | 4.22 m | 5.51 m x 4.22 m |
| Main Level | Bedroom 2 | 5.64 m | 4.27 m | 5.64 m x 4.27 m |
| Main Level | Bedroom 3 | 4.75 m | 3.68 m | 4.75 m x 3.68 m |
https://www.realtor.ca/real-estate/27651954/209-hume-road-puslinch-rural-puslinch










































