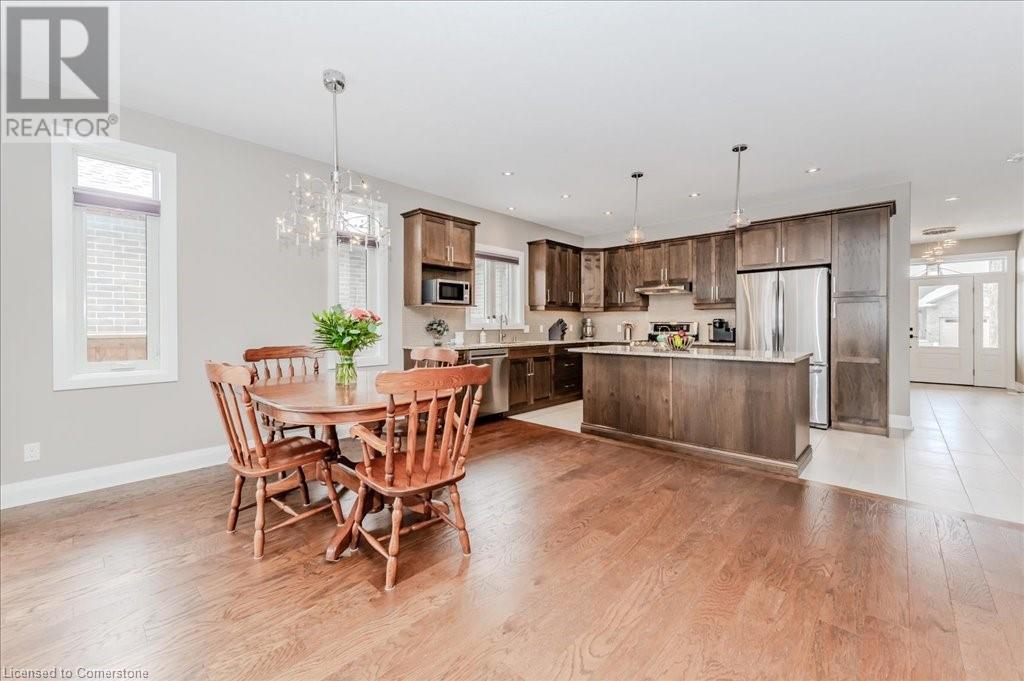21 Blowes Drive Stratford, Ontario N5A 0H7
$899,900
Welcome to 21 Blowes Drive in the beautiful town of Stratford. This stunning brick bungalow offers the perfect blend of style, space, and convenience. Featuring a spacious 2-car garage, 9-foot ceilings, and an open-concept design, this home is ideal for comfortable living and entertaining. The large great room provides a bright inviting space, seamlessly connecting to the chef's kitchen, which boasts granite countertops, ample storage, and a functional layout perfect for cooking and gathering. The primary bedroom is a true retreat with a 4-piece ensuite and a walk-in closet, offering both privacy and luxury. There is another large bedroom on the main floor that is flooded with natural light. Convenience is key with main floor laundry and direct access from the garage, making daily tasks effortless. From the dining area, step outside to the covered patio and fully fenced backyard, perfect for relaxing or entertaining. The finished lower level adds even more living space, featuring two generously sized bedrooms, a large recreation room, and a 3 piece bath, making it ideal for guests, family, or a home office. A spacious utility room provides ample storage, keeping everything organized and within reach. The concrete double-wide driveway ensures plenty of parking, adding to the home's practicality. Situated in a sought-after Stratford neighborhood, this home offers the perfect mix of modern living and small-town charm. Don't miss your chance to make it yours - schedule a private showing today! (id:51300)
Open House
This property has open houses!
1:00 pm
Ends at:3:00 pm
Property Details
| MLS® Number | 40709584 |
| Property Type | Single Family |
| Amenities Near By | Golf Nearby, Hospital, Park, Place Of Worship, Public Transit, Schools, Shopping |
| Community Features | Community Centre |
| Equipment Type | None |
| Features | Sump Pump, Automatic Garage Door Opener |
| Parking Space Total | 4 |
| Rental Equipment Type | None |
Building
| Bathroom Total | 3 |
| Bedrooms Above Ground | 2 |
| Bedrooms Below Ground | 2 |
| Bedrooms Total | 4 |
| Appliances | Central Vacuum - Roughed In, Dishwasher, Dryer, Refrigerator, Stove, Water Softener, Washer, Hood Fan, Garage Door Opener |
| Architectural Style | Bungalow |
| Basement Development | Partially Finished |
| Basement Type | Full (partially Finished) |
| Constructed Date | 2019 |
| Construction Style Attachment | Detached |
| Cooling Type | Central Air Conditioning |
| Exterior Finish | Brick Veneer, Other, Stone |
| Fire Protection | Smoke Detectors |
| Foundation Type | Poured Concrete |
| Heating Fuel | Natural Gas |
| Heating Type | Forced Air |
| Stories Total | 1 |
| Size Interior | 2,884 Ft2 |
| Type | House |
| Utility Water | Municipal Water |
Parking
| Attached Garage |
Land
| Access Type | Highway Nearby |
| Acreage | No |
| Fence Type | Fence |
| Land Amenities | Golf Nearby, Hospital, Park, Place Of Worship, Public Transit, Schools, Shopping |
| Sewer | Municipal Sewage System |
| Size Depth | 115 Ft |
| Size Frontage | 49 Ft |
| Size Total Text | Under 1/2 Acre |
| Zoning Description | R1-5 |
Rooms
| Level | Type | Length | Width | Dimensions |
|---|---|---|---|---|
| Basement | Utility Room | 17'4'' x 20'2'' | ||
| Basement | 3pc Bathroom | 7'3'' x 9'2'' | ||
| Basement | Bedroom | 20'9'' x 11'4'' | ||
| Basement | Bedroom | 13'8'' x 14'5'' | ||
| Basement | Recreation Room | 25'3'' x 17'2'' | ||
| Main Level | Full Bathroom | 11'11'' x 8'1'' | ||
| Main Level | Primary Bedroom | 25'0'' x 11'9'' | ||
| Main Level | Laundry Room | 8'6'' x 6'10'' | ||
| Main Level | Great Room | 21'2'' x 14'10'' | ||
| Main Level | Dining Room | 13'3'' x 10'0'' | ||
| Main Level | Kitchen | 8'10'' x 13'11'' | ||
| Main Level | 4pc Bathroom | 8'1'' x 11'11'' | ||
| Main Level | Bedroom | 13'0'' x 11'6'' | ||
| Main Level | Foyer | 16'4'' x 6'9'' |
https://www.realtor.ca/real-estate/28080440/21-blowes-drive-stratford

Michele Steeves
Salesperson














































