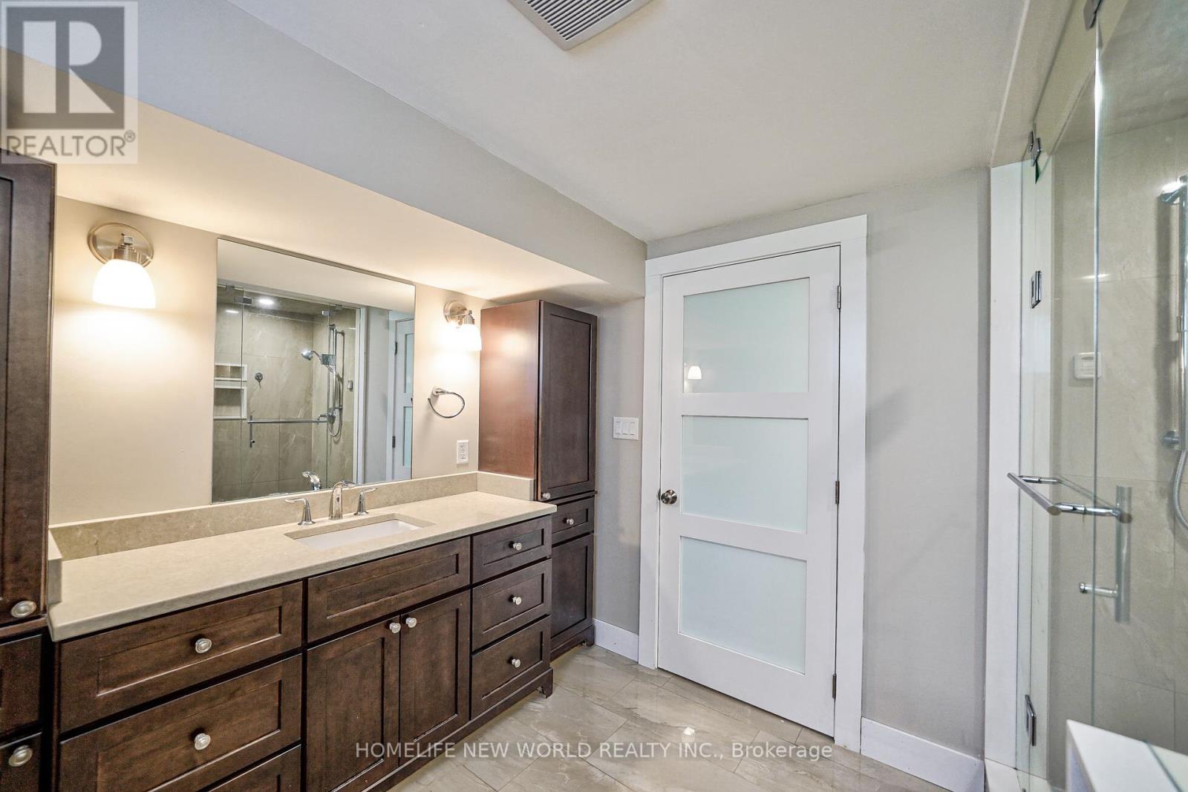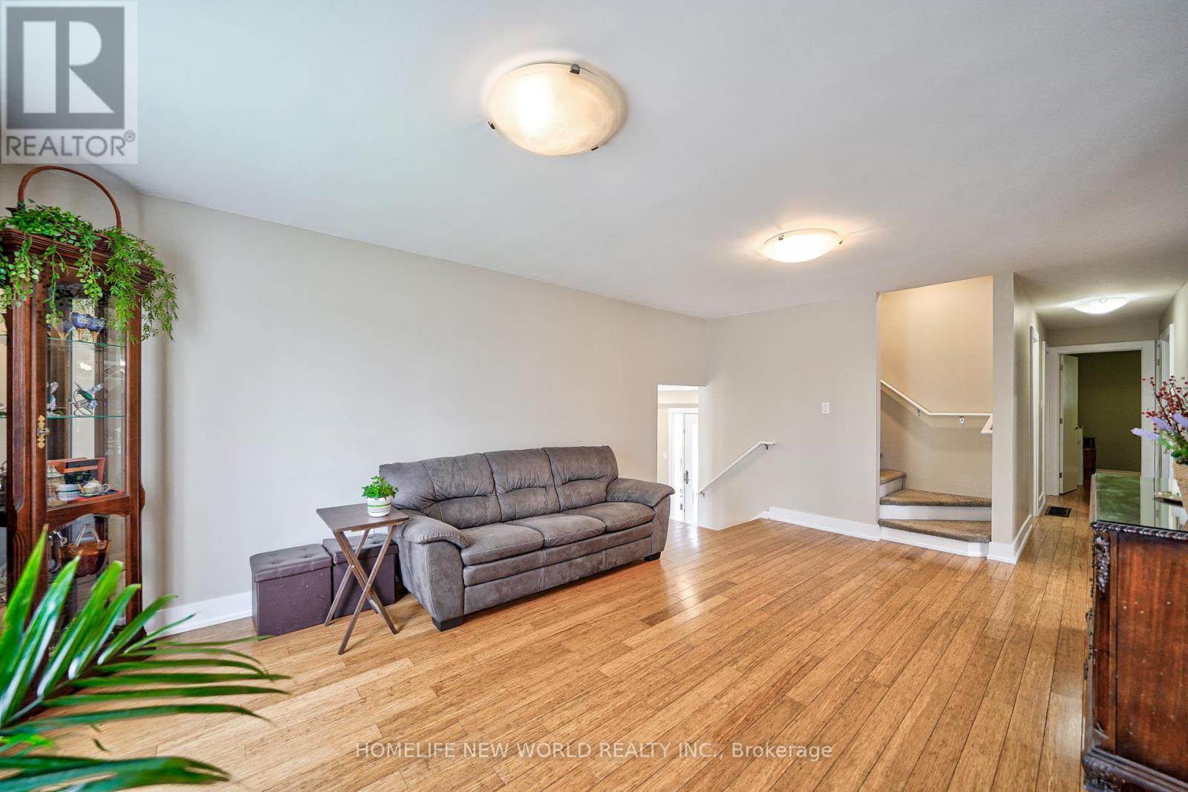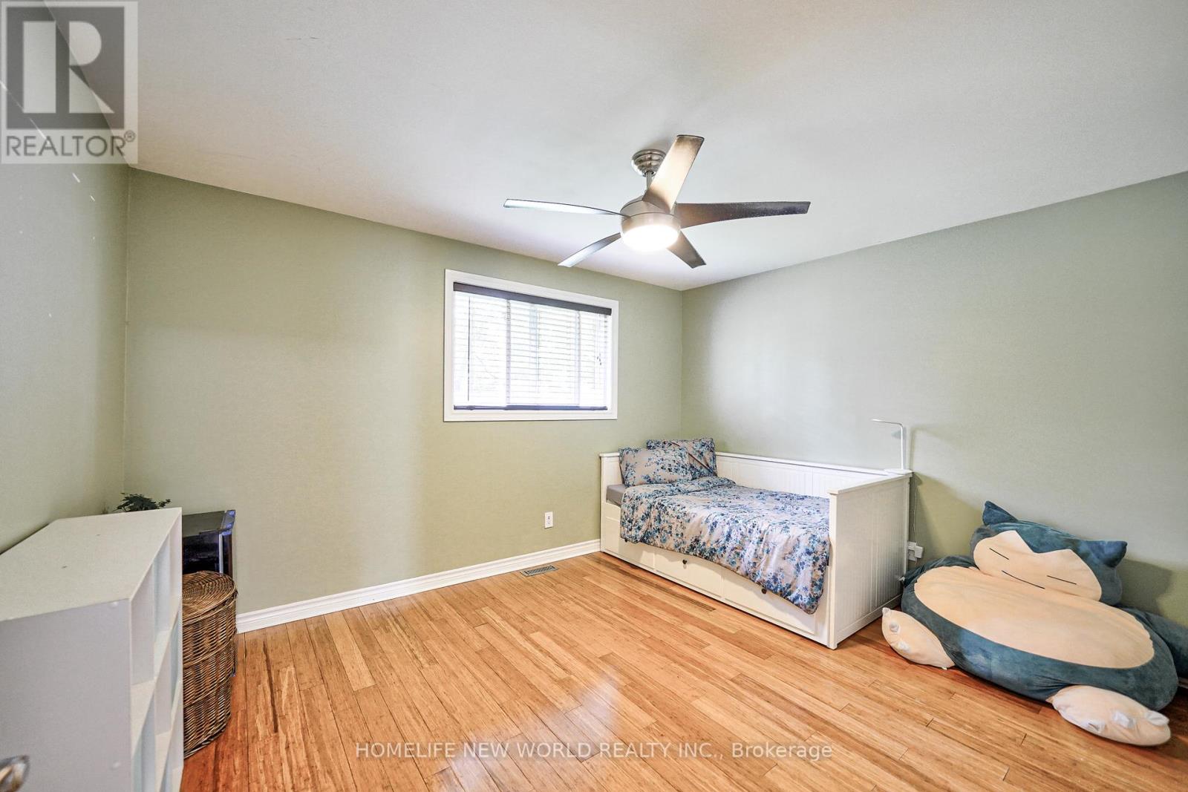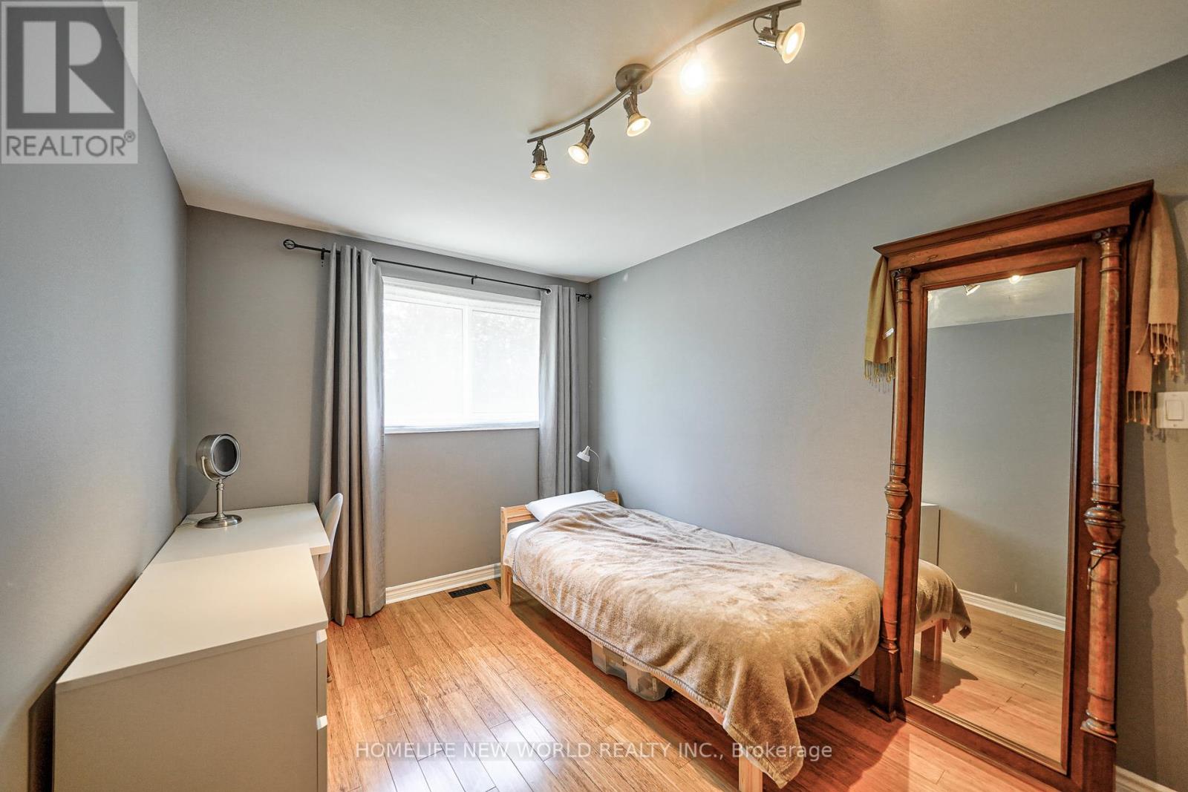21 Erindale Drive Erin, Ontario N0B 1R0
6 Bedroom 3 Bathroom
Inground Pool Central Air Conditioning Forced Air
$1,350,000
This Property Has Been Extensively Upgraded With The Finest Materials, From Top To Bottom. Spacious Master Room With Sky Light Washroom Makes This Home A Must See! Walking Distance To School, Grocery Stores & Restaurants. Huge Pie Shaped Lot That Features An In-Ground Pool And Plenty More Backyard Space, Get Ready To Host Your Summer Parties! Hardwood Flooring Throughout Main Floor. **** EXTRAS **** Hot Tub,Newer Pool Liner, Newer Furnace,Newer Roof. (id:51300)
Property Details
| MLS® Number | X8425852 |
| Property Type | Single Family |
| Community Name | Erin |
| Parking Space Total | 6 |
| Pool Type | Inground Pool |
Building
| Bathroom Total | 3 |
| Bedrooms Above Ground | 4 |
| Bedrooms Below Ground | 2 |
| Bedrooms Total | 6 |
| Appliances | Water Heater, Dryer, Garage Door Opener, Washer, Window Coverings |
| Basement Development | Finished |
| Basement Type | N/a (finished) |
| Construction Style Attachment | Detached |
| Construction Style Split Level | Sidesplit |
| Cooling Type | Central Air Conditioning |
| Exterior Finish | Brick |
| Foundation Type | Unknown |
| Heating Fuel | Natural Gas |
| Heating Type | Forced Air |
| Type | House |
| Utility Water | Municipal Water |
Parking
| Attached Garage |
Land
| Acreage | No |
| Sewer | Septic System |
| Size Irregular | 60.16 Ft ; Irreg. Pie Shapped - Rear Width 144 |
| Size Total Text | 60.16 Ft ; Irreg. Pie Shapped - Rear Width 144 |
Rooms
| Level | Type | Length | Width | Dimensions |
|---|---|---|---|---|
| Second Level | Primary Bedroom | 8.4 m | 5.9 m | 8.4 m x 5.9 m |
| Basement | Recreational, Games Room | 6.69 m | 3.65 m | 6.69 m x 3.65 m |
| Basement | Bedroom 5 | 3.34 m | 2.74 m | 3.34 m x 2.74 m |
| Main Level | Living Room | 5.78 m | 4.1 m | 5.78 m x 4.1 m |
| Main Level | Dining Room | 3.04 m | 2.88 m | 3.04 m x 2.88 m |
| Main Level | Kitchen | 3.5 m | 2.88 m | 3.5 m x 2.88 m |
| Main Level | Foyer | 4.71 m | 1.98 m | 4.71 m x 1.98 m |
| Main Level | Bedroom | 3.95 m | 3.19 m | 3.95 m x 3.19 m |
| Main Level | Bedroom 2 | 4.26 m | 2.74 m | 4.26 m x 2.74 m |
| Main Level | Bedroom 3 | 2.88 m | 2.74 m | 2.88 m x 2.74 m |
https://www.realtor.ca/real-estate/27022173/21-erindale-drive-erin-erin
Terry Zheng
Salesperson
Sayuri Haraguchi
Salesperson








































