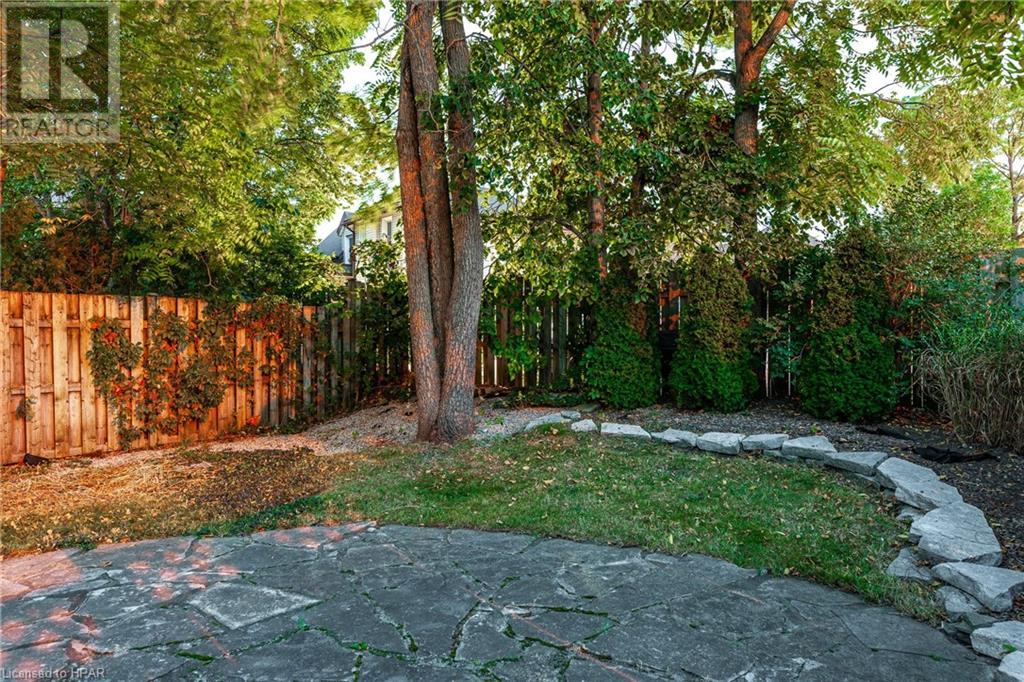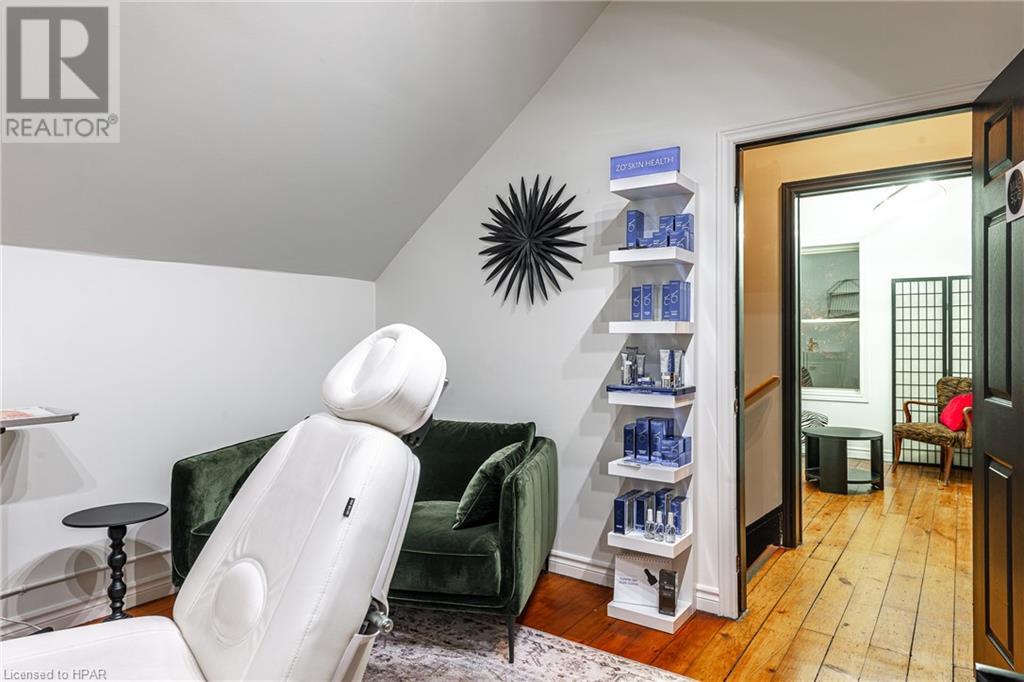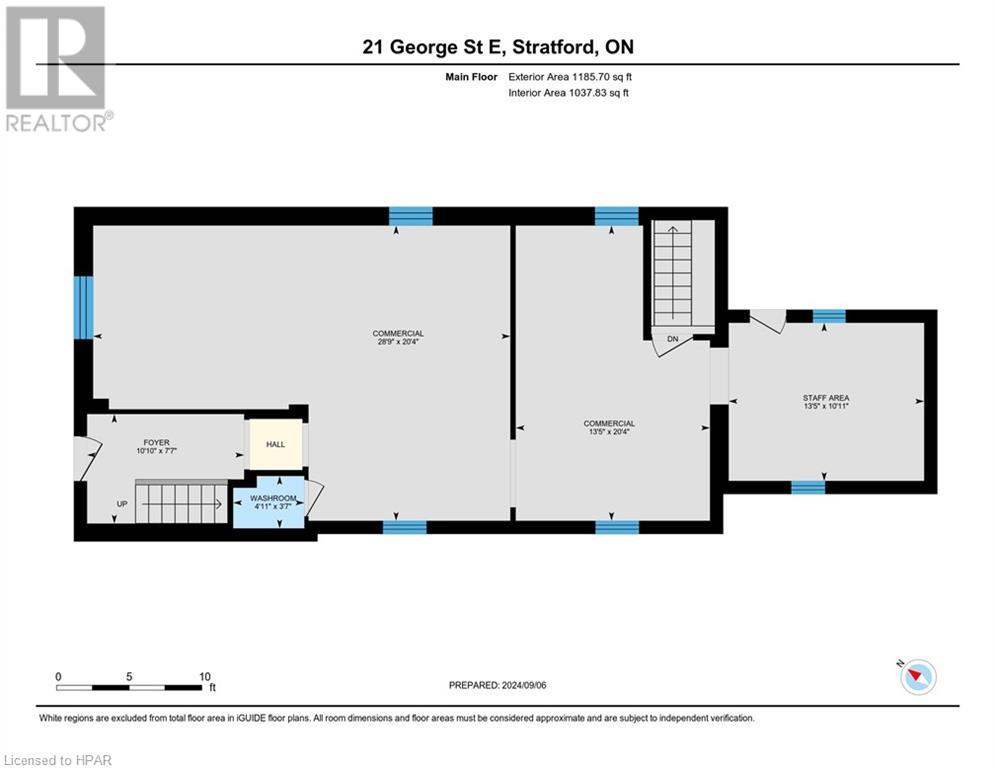3 Bedroom 3 Bathroom 1608 sqft
2 Level Central Air Conditioning Forced Air Landscaped
$735,900
Rare opportunity for Stratford COMMERCIAL CORE Ownership (building & land only, business not included in sale). Residential applications are an option for this Heritage 1871 built 2 storey 1600sqft property with private parking is located at 21 George St. in Stratford's commercial core immediately adjacent to Stratford's Avon Theatre and surrounded by popular Stratford Restaurants & Shops. Unbeatable downtown location with zoning offering residential uses such as boarding house, dwelling units & converted dwelling units as well as group home. Many options with the flexible 2 level interior space. Currently the main level naturally divides into 3 independent work areas, including a main level washroom and rear entrance. The upper level connects seamlessly through the front staircase with 3 additional private rooms/offices with an upper level washroom. Looking for a work/live option, the 2nd level with 4 dedicated rooms and a washroom is an easy conversion to suit. Solid investment potential as a commercial lease, or a commercial main floor and Short Term Accommodation on the upper level. The unfinished basement with good clearance provides ample storage room. Sought after in the downtown core this property features a private outdoor amenity area in the rear, as well as private dedicated parking in the side driveway w/ option to expand parking to the rear yard. Call for more information or to schedule a private showing. (id:51300)
Property Details
| MLS® Number | 40662303 |
| Property Type | Single Family |
| AmenitiesNearBy | Park, Place Of Worship, Public Transit, Schools, Shopping |
| CommunicationType | High Speed Internet |
| CommunityFeatures | High Traffic Area |
| EquipmentType | Other, Water Heater |
| Features | Crushed Stone Driveway |
| ParkingSpaceTotal | 2 |
| RentalEquipmentType | Other, Water Heater |
Building
| BathroomTotal | 3 |
| BedroomsAboveGround | 3 |
| BedroomsTotal | 3 |
| Appliances | Water Softener |
| ArchitecturalStyle | 2 Level |
| BasementDevelopment | Unfinished |
| BasementType | Full (unfinished) |
| ConstructedDate | 1871 |
| ConstructionMaterial | Wood Frame |
| ConstructionStyleAttachment | Detached |
| CoolingType | Central Air Conditioning |
| ExteriorFinish | Wood |
| FoundationType | Stone |
| HalfBathTotal | 2 |
| HeatingFuel | Natural Gas |
| HeatingType | Forced Air |
| StoriesTotal | 2 |
| SizeInterior | 1608 Sqft |
| Type | House |
| UtilityWater | Municipal Water |
Land
| AccessType | Road Access |
| Acreage | No |
| LandAmenities | Park, Place Of Worship, Public Transit, Schools, Shopping |
| LandscapeFeatures | Landscaped |
| Sewer | Municipal Sewage System |
| SizeDepth | 100 Ft |
| SizeFrontage | 36 Ft |
| SizeIrregular | 0.08 |
| SizeTotal | 0.08 Ac|under 1/2 Acre |
| SizeTotalText | 0.08 Ac|under 1/2 Acre |
| ZoningDescription | C3 |
Rooms
| Level | Type | Length | Width | Dimensions |
|---|
| Second Level | 2pc Bathroom | | | Measurements not available |
| Second Level | 3pc Bathroom | | | Measurements not available |
| Second Level | Bedroom | | | 10'9'' x 7'7'' |
| Second Level | Bedroom | | | 10'7'' x 8'8'' |
| Second Level | Bedroom | | | 13'9'' x 11'6'' |
| Main Level | 2pc Bathroom | | | 4'11'' x 3'7'' |
| Main Level | Kitchen | | | 13'5'' x 10'11'' |
| Main Level | Foyer | | | 10'10'' x 7'7'' |
| Main Level | Dining Room | | | 28'9'' x 20'4'' |
| Main Level | Living Room | | | 20'4'' x 17'5'' |
Utilities
| Electricity | Available |
| Natural Gas | Available |
| Telephone | Available |
https://www.realtor.ca/real-estate/27537563/21-george-street-stratford










































