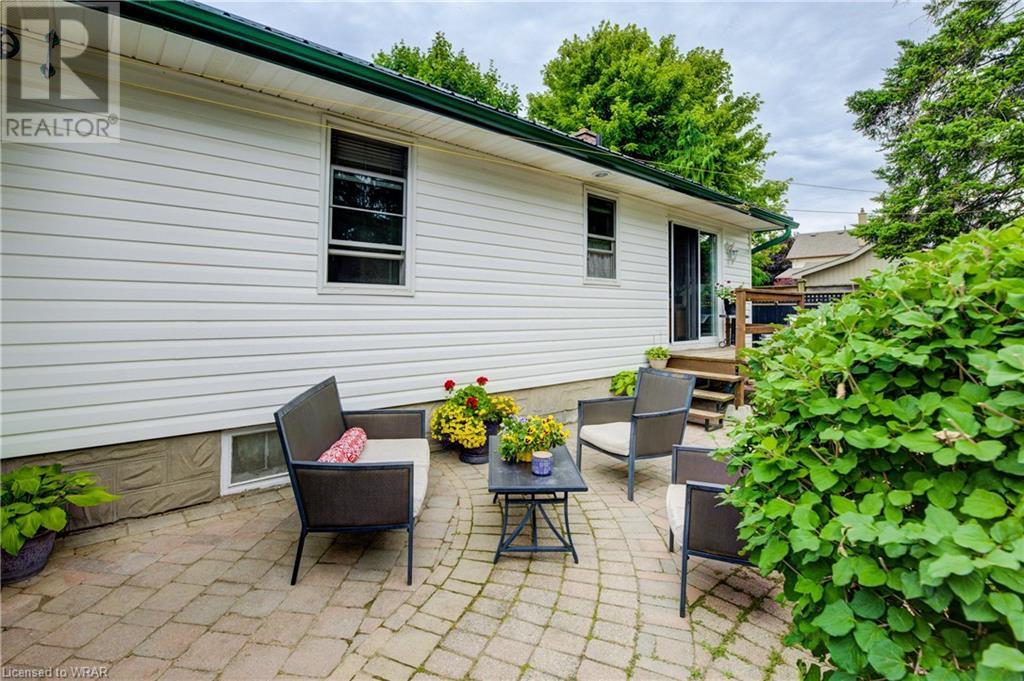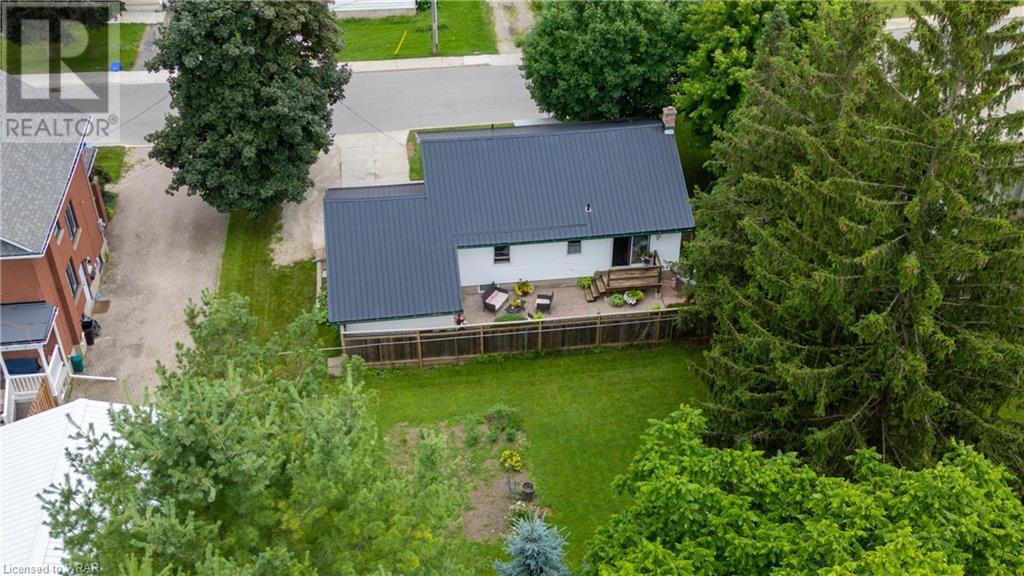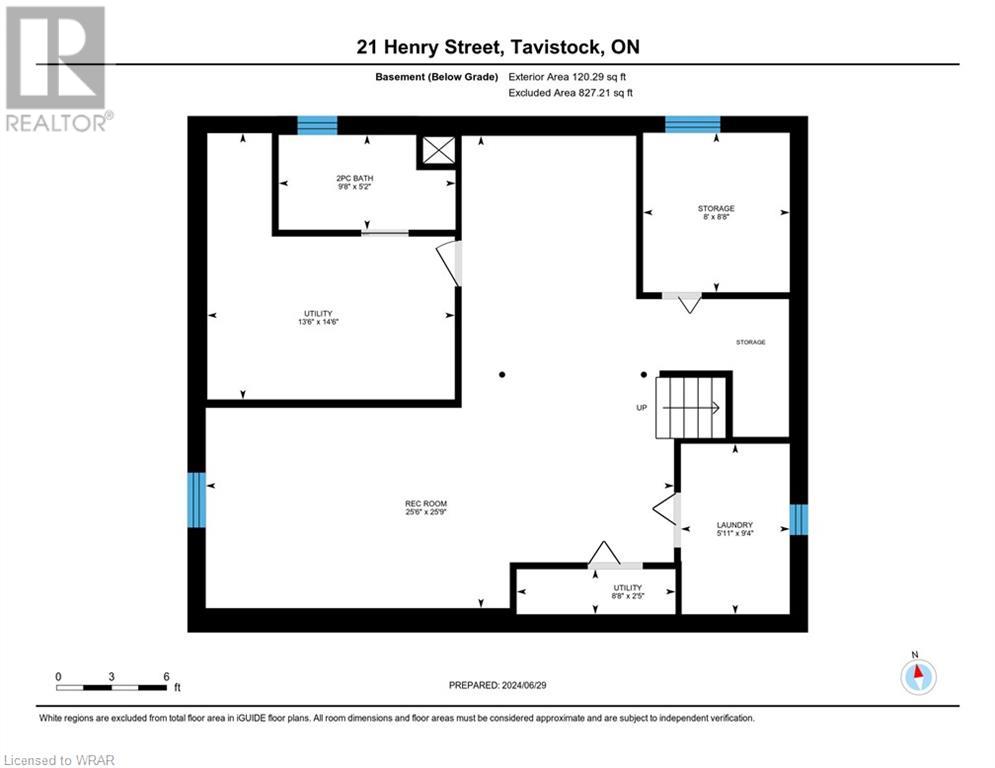21 Henry Street Tavistock, Ontario N0B 2R0
$499,900
Charming 2 bedroom, 1 1/2 bath bungalow on a quiet street with single garage, steel roof, and updated vinyl windows throughout. The yard is landscaped and has a pavestone patio and is fully fenced. There is access to the garage from 2 man doors. The home is tastefully decorated and is warm and inviting. The eat in kitchen is oak and has wainscotting and vinyl flooring. The front living room has a large bay window, gas fireplace and vinyl plank floors. Both bedrooms are spacious. The 2nd bedroom has a walk-out through sliders to the rear yard. There is a full 4 pc bath with tub/shower with surround on the main level. The basement is mostly unspoiled. It has potential for a spacious rec room and further finishing. There is currently a newly finished 2-pc bath and a laundry room with laundry sink. This home has a gas forced air furnace. This is a great starter home or would be perfect for retirees and those looking to downsize. Don’t miss this opportunity. Located within minutes of Stratford and is within an easy commute to KW, the 401 and within 20 min of Woodstock. Call your Realtor today to book a showing. By appointment only. (id:51300)
Property Details
| MLS® Number | 40609426 |
| Property Type | Single Family |
| Amenities Near By | Park, Place Of Worship, Schools, Shopping |
| Community Features | Community Centre |
| Equipment Type | Water Heater |
| Features | Automatic Garage Door Opener |
| Parking Space Total | 4 |
| Rental Equipment Type | Water Heater |
Building
| Bathroom Total | 2 |
| Bedrooms Above Ground | 2 |
| Bedrooms Total | 2 |
| Appliances | Dishwasher, Dryer, Refrigerator, Stove, Water Softener, Washer, Window Coverings |
| Architectural Style | Bungalow |
| Basement Development | Partially Finished |
| Basement Type | Full (partially Finished) |
| Constructed Date | 1958 |
| Construction Style Attachment | Detached |
| Cooling Type | Window Air Conditioner |
| Exterior Finish | Asbestos, Vinyl Siding |
| Fireplace Present | Yes |
| Fireplace Total | 1 |
| Foundation Type | Poured Concrete |
| Half Bath Total | 1 |
| Heating Fuel | Natural Gas |
| Heating Type | Forced Air |
| Stories Total | 1 |
| Size Interior | 988.06 Sqft |
| Type | House |
| Utility Water | Municipal Water |
Parking
| Attached Garage |
Land
| Acreage | No |
| Land Amenities | Park, Place Of Worship, Schools, Shopping |
| Sewer | Municipal Sewage System |
| Size Frontage | 75 Ft |
| Size Total Text | Under 1/2 Acre |
| Zoning Description | R1 |
Rooms
| Level | Type | Length | Width | Dimensions |
|---|---|---|---|---|
| Basement | Utility Room | 2'5'' x 8'8'' | ||
| Basement | Utility Room | 14'6'' x 13'6'' | ||
| Basement | Storage | 8'8'' x 8'0'' | ||
| Basement | Recreation Room | 25'9'' x 25'6'' | ||
| Basement | Laundry Room | 9'4'' x 5'11'' | ||
| Basement | 2pc Bathroom | 5'2'' x 9'8'' | ||
| Main Level | Primary Bedroom | 13'4'' x 10'4'' | ||
| Main Level | Living Room | 14'2'' x 18'8'' | ||
| Main Level | Kitchen | 13'3'' x 14'5'' | ||
| Main Level | Other | 22'3'' x 13'6'' | ||
| Main Level | Bedroom | 12'4'' x 9'7'' | ||
| Main Level | 4pc Bathroom | 8'5'' x 6'11'' |
https://www.realtor.ca/real-estate/27107270/21-henry-street-tavistock

Alison Willsey
Broker
(519) 747-2958
www.willseyrealestate.com/
www.facebook.com/willseyrealestate/

Katie Murray
Salesperson
(519) 747-2958

















































