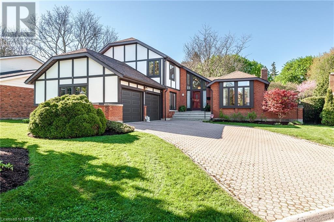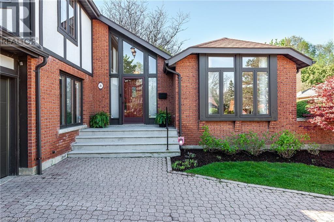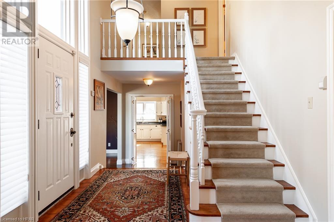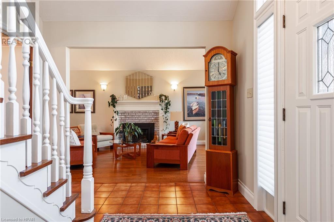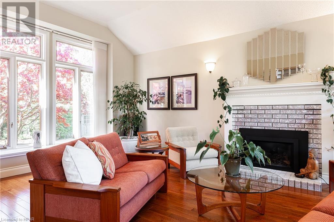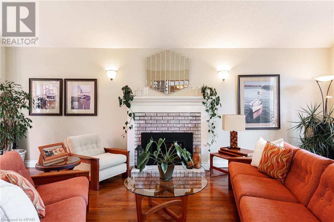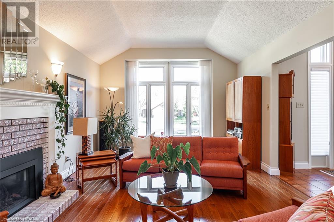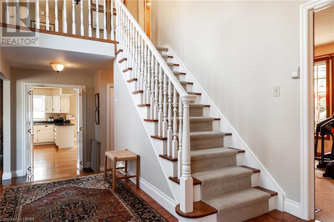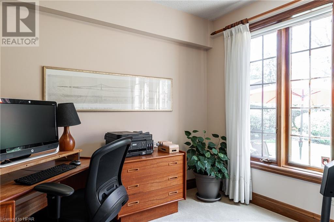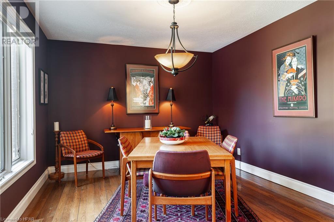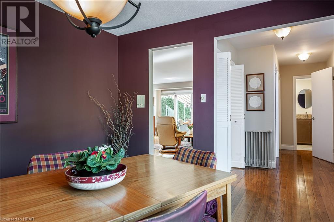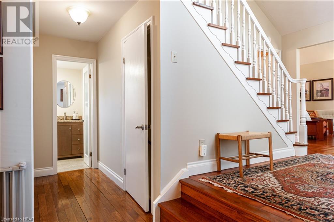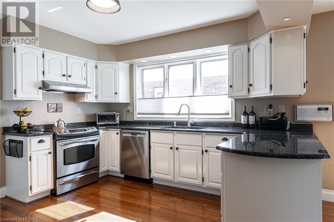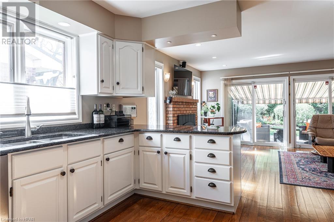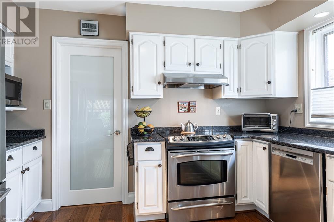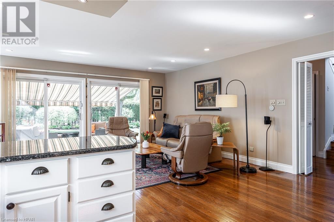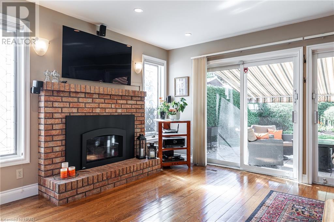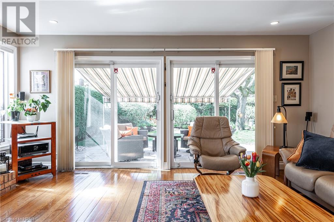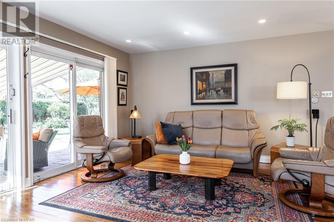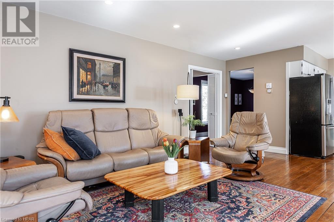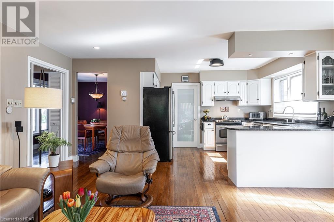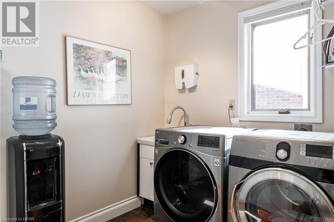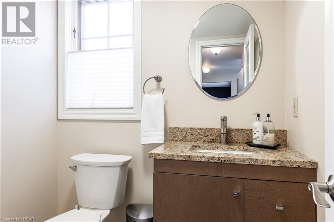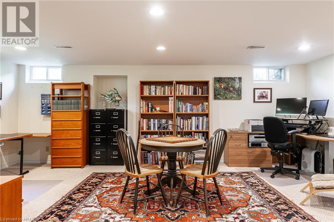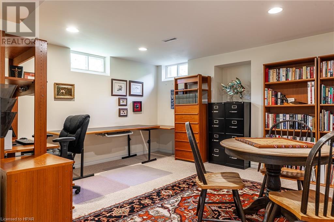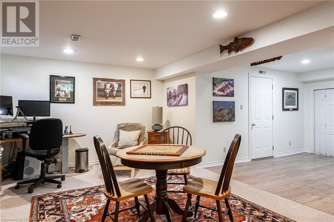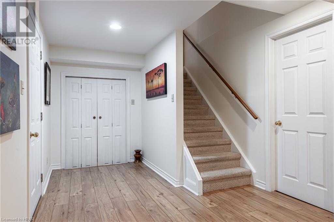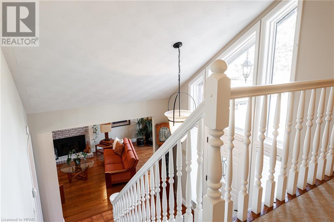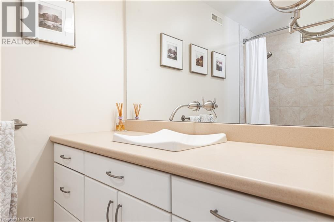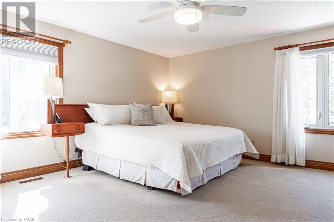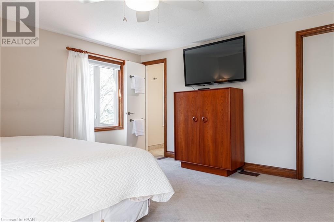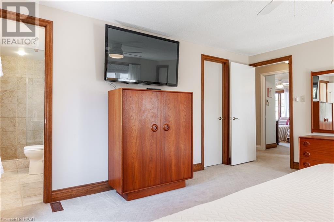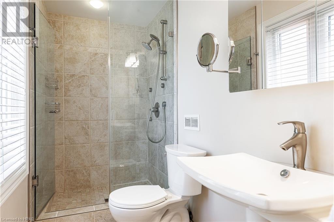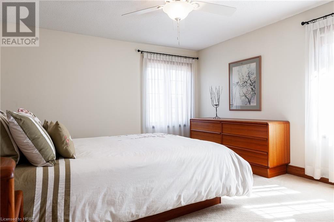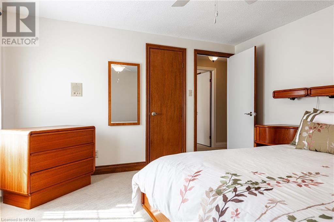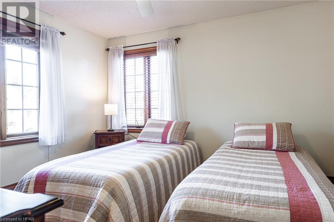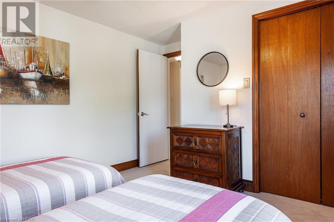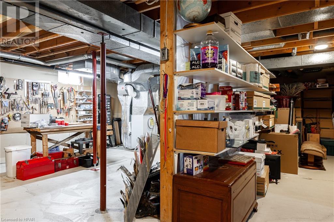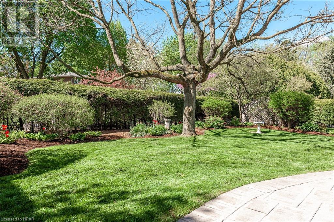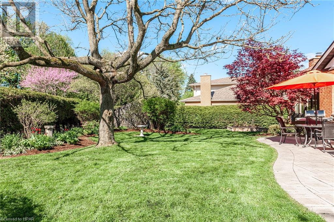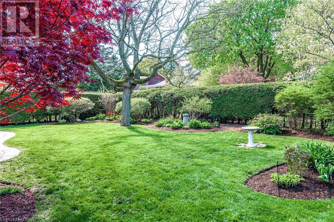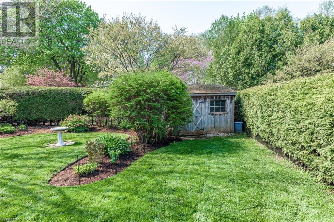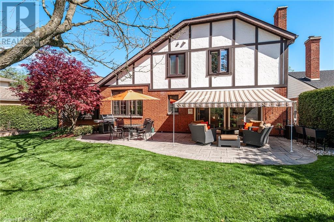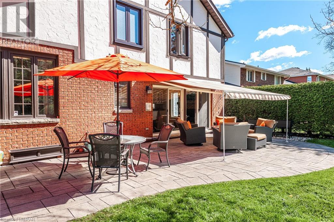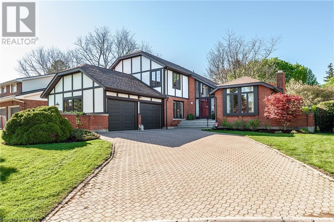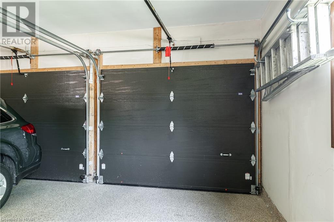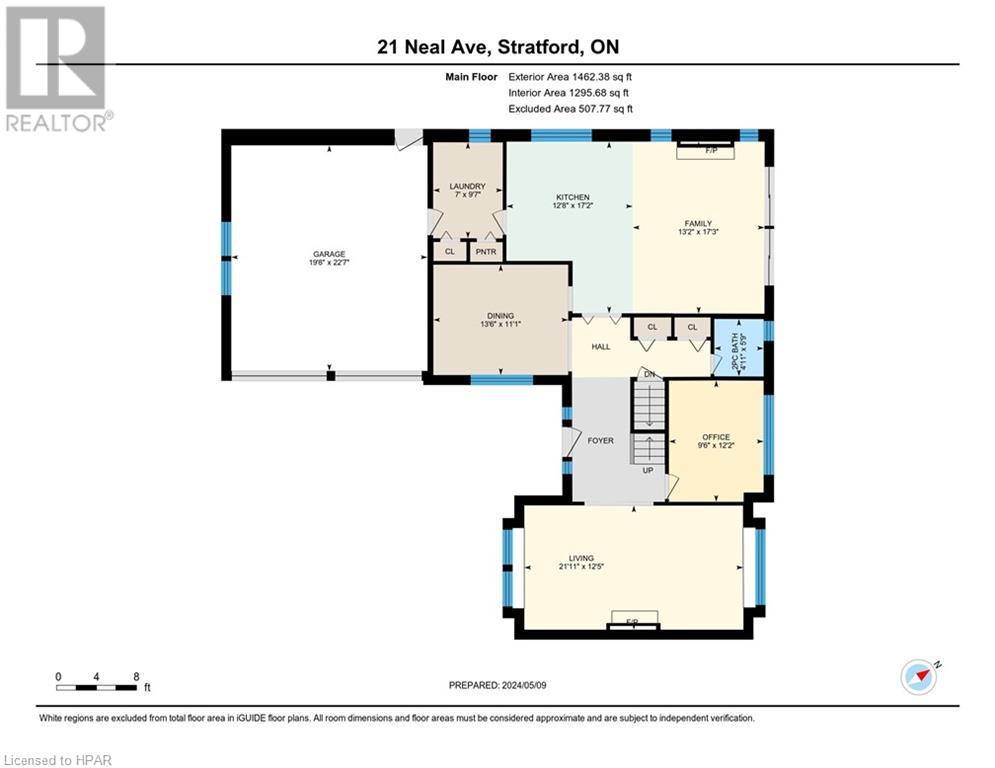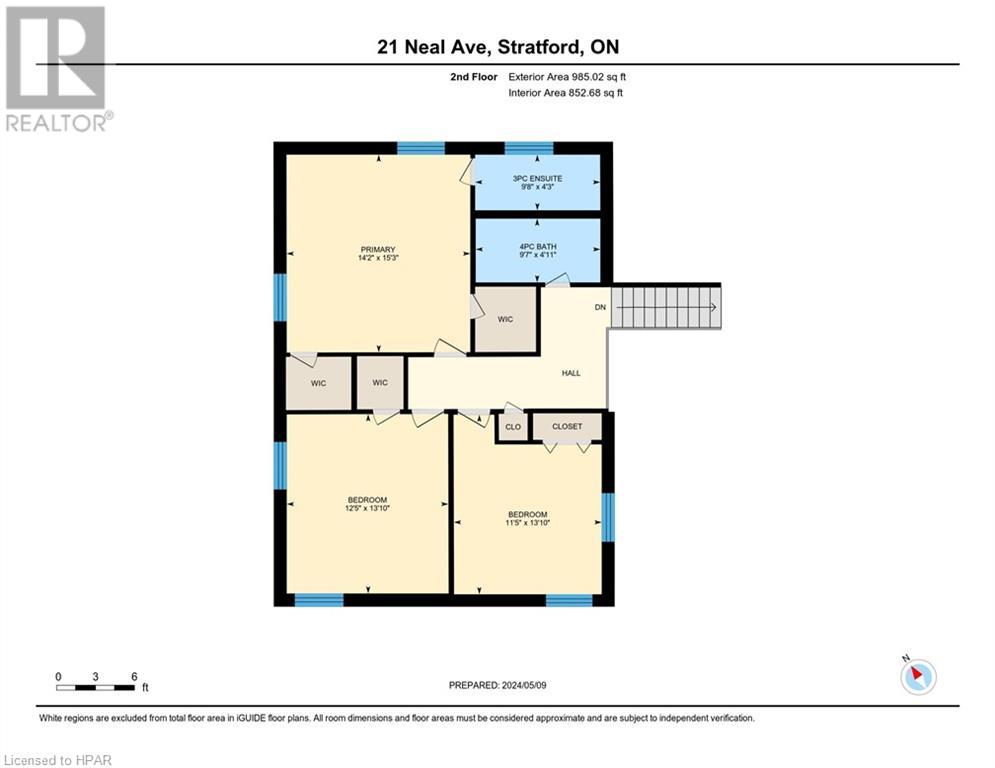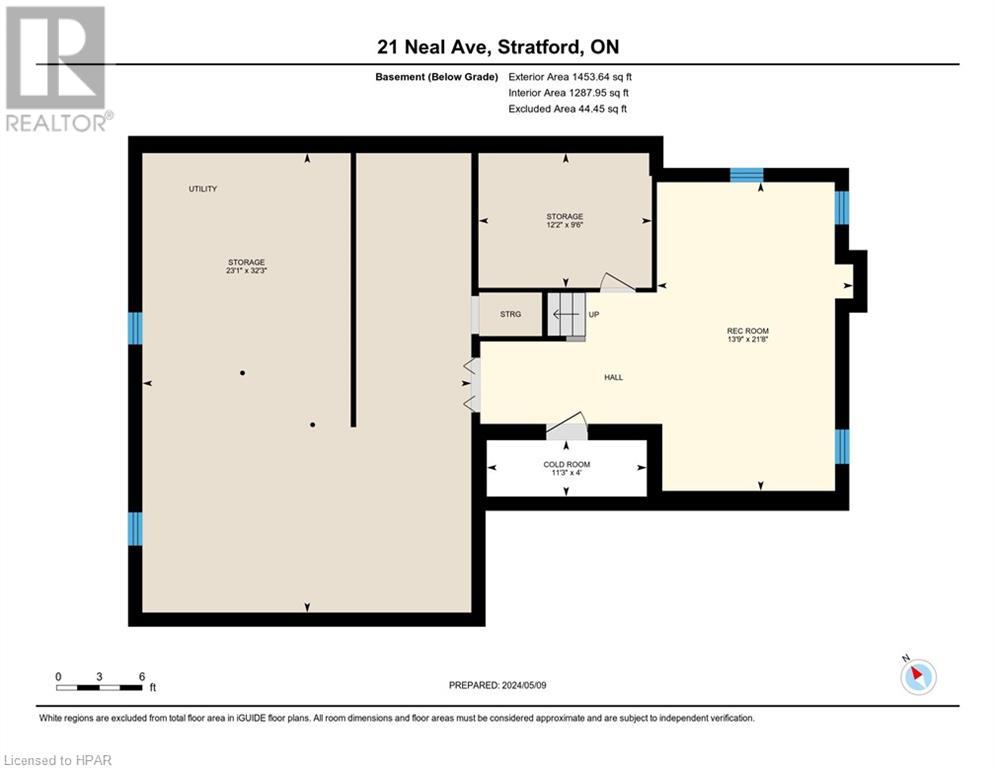3 Bedroom 3 Bathroom 2447
2 Level Fireplace Central Air Conditioning Forced Air
$1,150,000
Make your grand entrance into this beautiful family home! Situated on one of the most prestigious streets in Stratford, within the heart of a quiet cul-de-sac. Light and airy design create a relaxed and friendly vibe throughout this home. The formal living room boasts oversized windows, cathedral ceiling and a gas fireplace to enjoy while entertaining guests. Hickory wood floors lead you to the open concept family room / kitchen where the best conversations happen while cooking or chatting around the fireplace. White kitchen with granite countertops, lots of cupboard space and an adjacent laundry room. Double set of sliding doors take you to the extension of your living space onto a stone patio where you can relax and enjoy your private, professionally landscaped, fully fenced yard. Upstairs, are 3 generous sized bedrooms, each with two windows, a main 4 piece bath and 3 piece ensuite. All bathrooms have been tastefully updated. For the game lover, head down to the rec room for the euchre tournament! You will also find an abundance of clean, dry storage space here. Only a hop, skip and a jump away from Ecole Bedford Public School; a dual-track French Immersion/English, highly rated school. Similarly, you are just steps to the Avon River and the stunning Park System including the Stratford Theatre. Don't miss this opportunity to raise your family in a highly sought after neighbourhood in this impressive, welcoming home. (id:51300)
Property Details
| MLS® Number | 40585946 |
| Property Type | Single Family |
| Amenities Near By | Golf Nearby, Park, Place Of Worship, Playground, Public Transit, Schools |
| Equipment Type | Water Heater |
| Features | Cul-de-sac, Conservation/green Belt, Automatic Garage Door Opener |
| Parking Space Total | 6 |
| Rental Equipment Type | Water Heater |
| Structure | Shed, Porch |
Building
| Bathroom Total | 3 |
| Bedrooms Above Ground | 3 |
| Bedrooms Total | 3 |
| Appliances | Central Vacuum, Dishwasher, Dryer, Refrigerator, Stove, Water Softener, Washer, Hood Fan, Window Coverings, Garage Door Opener |
| Architectural Style | 2 Level |
| Basement Development | Partially Finished |
| Basement Type | Full (partially Finished) |
| Constructed Date | 1984 |
| Construction Material | Wood Frame |
| Construction Style Attachment | Detached |
| Cooling Type | Central Air Conditioning |
| Exterior Finish | Brick, Stucco, Wood |
| Fireplace Present | Yes |
| Fireplace Total | 2 |
| Foundation Type | Poured Concrete |
| Half Bath Total | 1 |
| Heating Fuel | Natural Gas |
| Heating Type | Forced Air |
| Stories Total | 2 |
| Size Interior | 2447 |
| Type | House |
| Utility Water | Municipal Water |
Parking
Land
| Acreage | No |
| Fence Type | Fence |
| Land Amenities | Golf Nearby, Park, Place Of Worship, Playground, Public Transit, Schools |
| Sewer | Municipal Sewage System |
| Size Frontage | 78 Ft |
| Size Total Text | Under 1/2 Acre |
| Zoning Description | R1a |
Rooms
| Level | Type | Length | Width | Dimensions |
|---|
| Second Level | 4pc Bathroom | | | Measurements not available |
| Second Level | Full Bathroom | | | Measurements not available |
| Second Level | Bedroom | | | 13'10'' x 11'5'' |
| Second Level | Bedroom | | | 13'10'' x 12'5'' |
| Second Level | Primary Bedroom | | | 15'3'' x 14'2'' |
| Basement | Cold Room | | | 11'3'' x 4'0'' |
| Basement | Storage | | | 12'2'' x 9'6'' |
| Basement | Storage | | | 32'3'' x 23'1'' |
| Basement | Recreation Room | | | 21'8'' x 13'9'' |
| Main Level | Laundry Room | | | 9'7'' x 7'0'' |
| Main Level | 2pc Bathroom | | | Measurements not available |
| Main Level | Family Room | | | 17'3'' x 13'2'' |
| Main Level | Kitchen | | | 17'2'' x 12'8'' |
| Main Level | Dining Room | | | 13'6'' x 11'1'' |
| Main Level | Office | | | 12'2'' x 9'6'' |
| Main Level | Living Room | | | 21'11'' x 12'5'' |
https://www.realtor.ca/real-estate/26872870/21-neal-avenue-stratford

