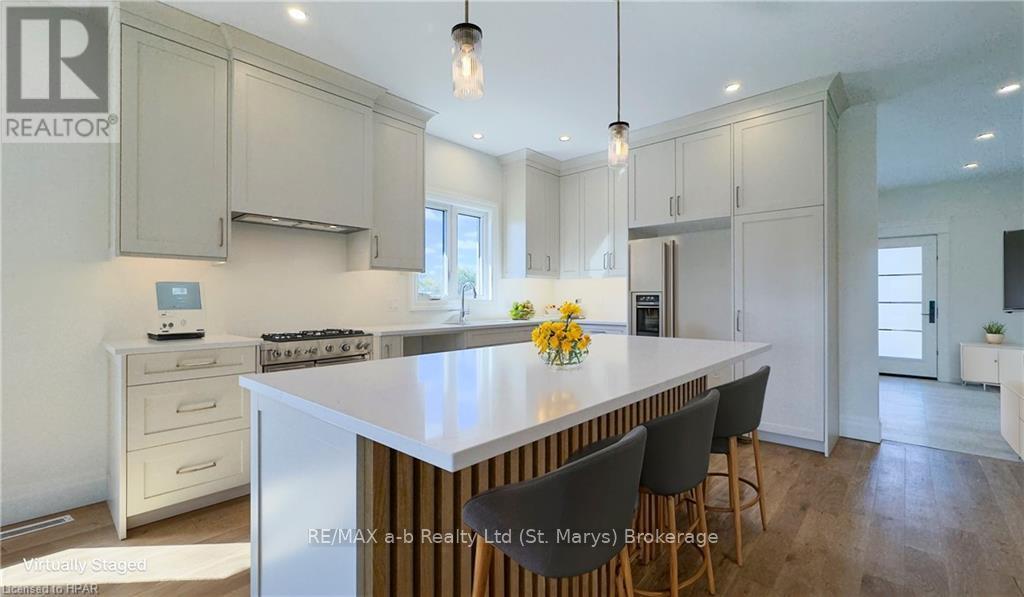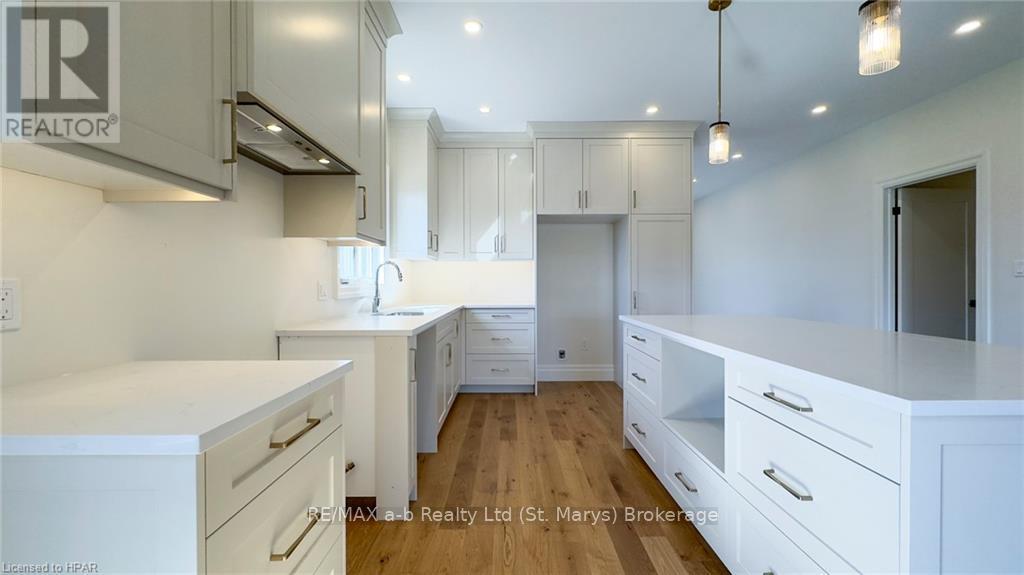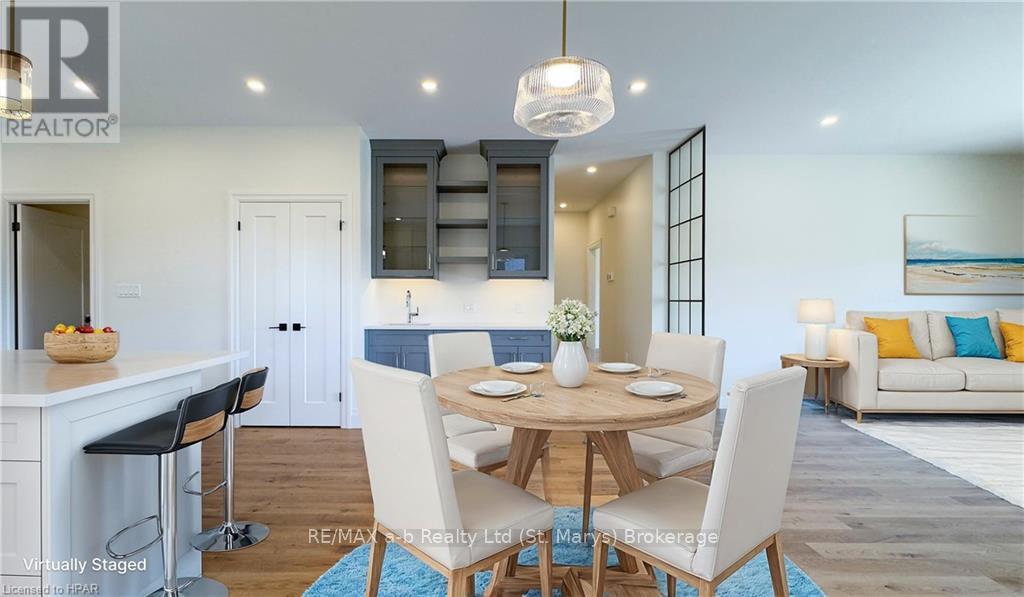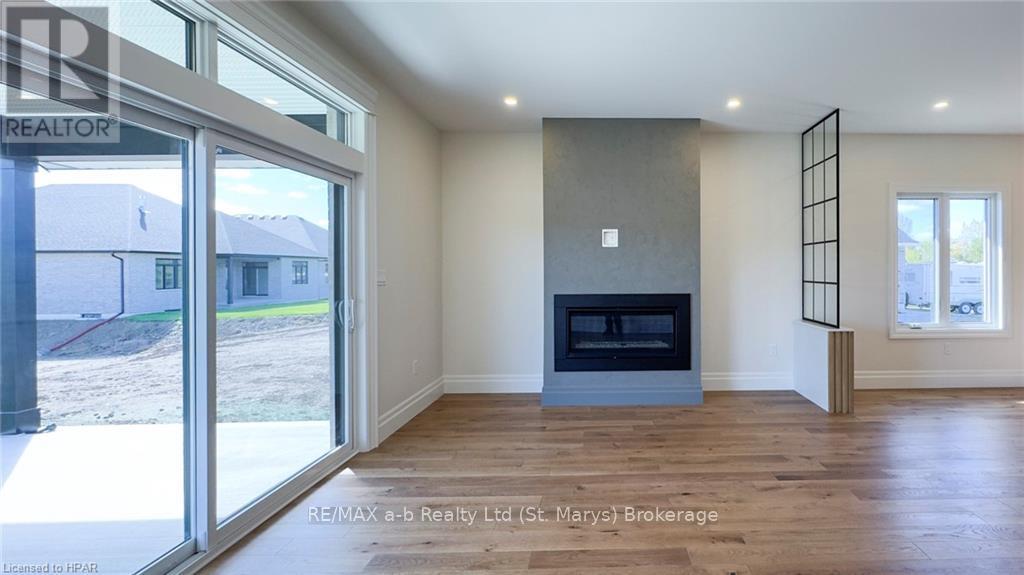2 Bedroom 2 Bathroom
Bungalow Central Air Conditioning Forced Air
$1,049,000
Welcome to Countryside Estates! Teahen Construction is offering five distinctive lots, each showcasing the epitome of countryside living. Nestled within this tranquil community you'll discover an exquisite 1630 sq. ft. masterpiece which has been thoughtfully designed to bring you delight from the moment you step inside. The heart of the home displays a beautifully appointed kitchen featuring stone countertops, butler's servery, and large pantry which provide both functionality and style. An open concept dining room and living room, complete with a cozy gas fireplace, create the perfect ambiance for gatherings and relaxation. The primary suite is a sanctuary of luxury, boasting a beautiful en-suite bathroom and a walk-in closet that fulfills all of your storage needs. Step outside to a spacious covered rear deck, where you can savor the countryside views and enjoy the serenity of your surroundings. Additional features include an attached two-car garage, mudroom / laundry entrance, as well as a covered front porch. The brick and stone exterior not only enhances the property's curb appeal but also promises the timeless beauty and quality delivered by Teahen Homes. Don't miss your chance to experience the Countryside Estates lifestyle. (id:51300)
Property Details
| MLS® Number | X10780506 |
| Property Type | Single Family |
| Community Name | Ellice |
| AmenitiesNearBy | Hospital |
| ParkingSpaceTotal | 4 |
Building
| BathroomTotal | 2 |
| BedroomsAboveGround | 2 |
| BedroomsTotal | 2 |
| Amenities | Fireplace(s) |
| Appliances | Microwave |
| ArchitecturalStyle | Bungalow |
| BasementDevelopment | Partially Finished |
| BasementType | Full (partially Finished) |
| ConstructionStyleAttachment | Detached |
| CoolingType | Central Air Conditioning |
| ExteriorFinish | Stucco, Stone |
| FoundationType | Poured Concrete |
| HeatingFuel | Natural Gas |
| HeatingType | Forced Air |
| StoriesTotal | 1 |
| Type | House |
| UtilityWater | Municipal Water |
Parking
Land
| AccessType | Year-round Access |
| Acreage | No |
| LandAmenities | Hospital |
| Sewer | Sanitary Sewer |
| SizeDepth | 120 Ft |
| SizeFrontage | 50 Ft |
| SizeIrregular | 50 X 120 Ft |
| SizeTotalText | 50 X 120 Ft|under 1/2 Acre |
| ZoningDescription | R1(5) |
Rooms
| Level | Type | Length | Width | Dimensions |
|---|
| Basement | Bedroom | 4.75 m | 3.66 m | 4.75 m x 3.66 m |
| Basement | Bathroom | 2.82 m | 1.83 m | 2.82 m x 1.83 m |
| Main Level | Foyer | 2.74 m | 2.74 m | 2.74 m x 2.74 m |
| Main Level | Kitchen | 3.2 m | 4.11 m | 3.2 m x 4.11 m |
| Main Level | Dining Room | 4.88 m | 2.95 m | 4.88 m x 2.95 m |
| Main Level | Living Room | 5.49 m | 4.06 m | 5.49 m x 4.06 m |
| Main Level | Primary Bedroom | 3.66 m | 3.96 m | 3.66 m x 3.96 m |
| Main Level | Bathroom | 1.83 m | 3.96 m | 1.83 m x 3.96 m |
| Main Level | Bedroom | 3.15 m | 3.66 m | 3.15 m x 3.66 m |
| Main Level | Mud Room | 3.25 m | 1.83 m | 3.25 m x 1.83 m |
| Main Level | Bathroom | 1.83 m | 2.9 m | 1.83 m x 2.9 m |
Utilities
| Cable | Available |
| Wireless | Available |
https://www.realtor.ca/real-estate/27720214/21-orchard-drive-stratford-ellice-ellice










































