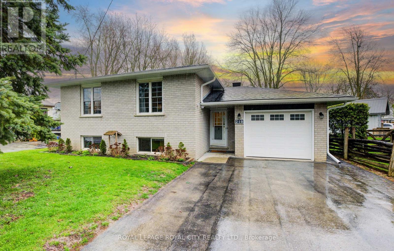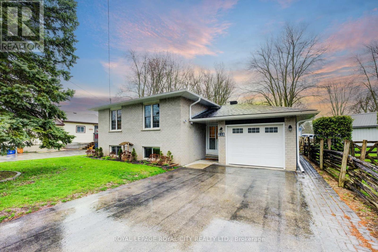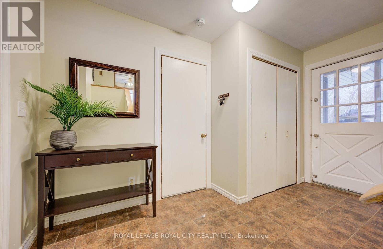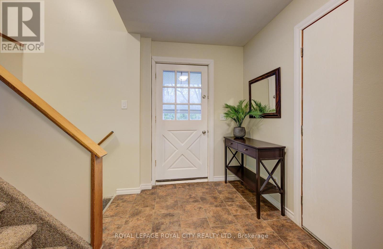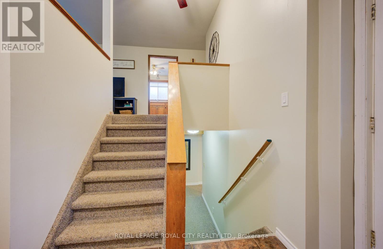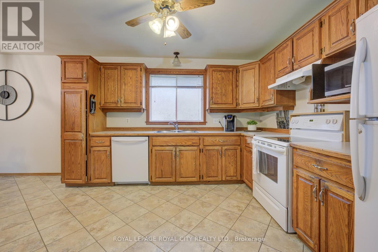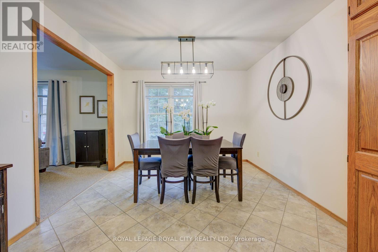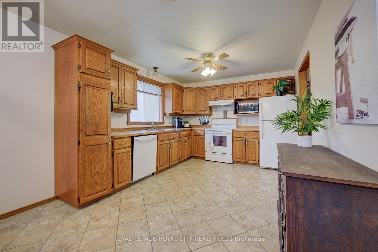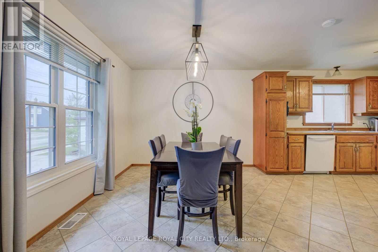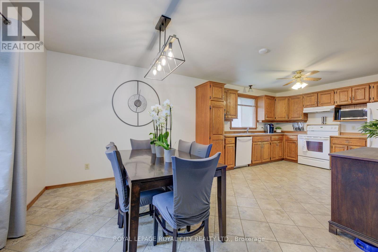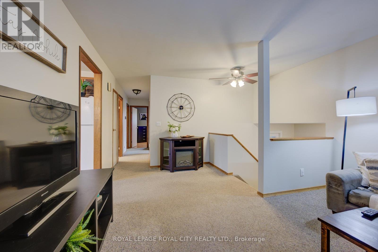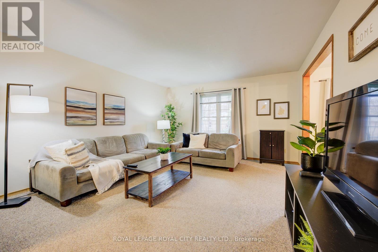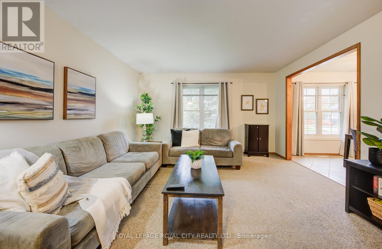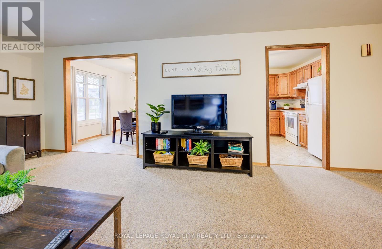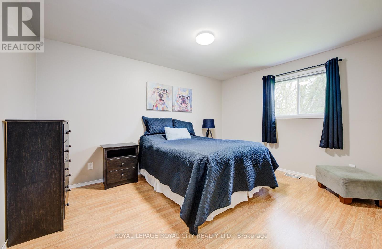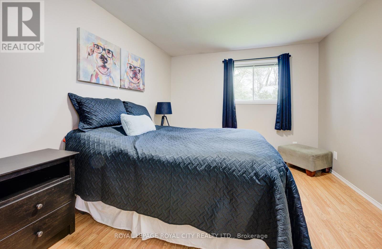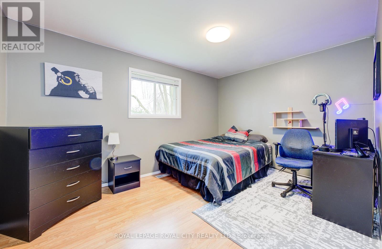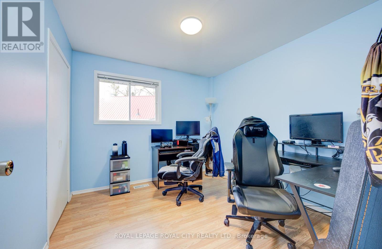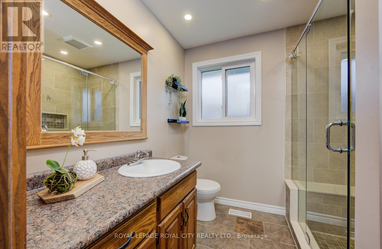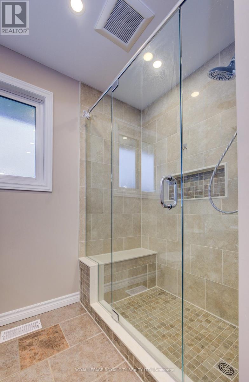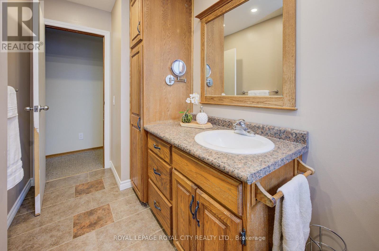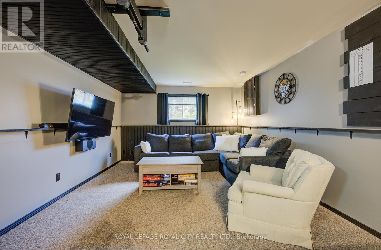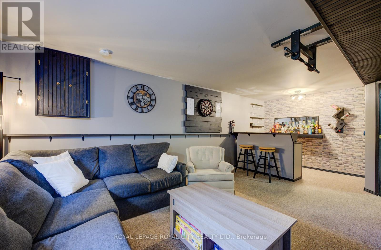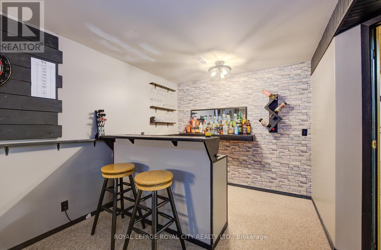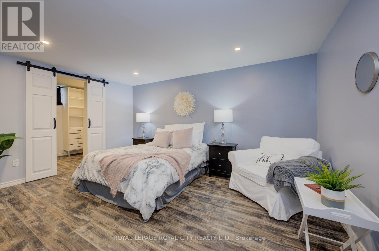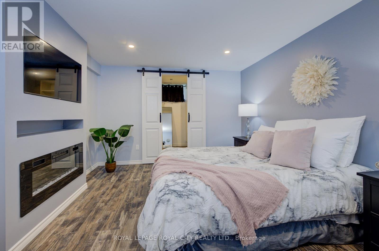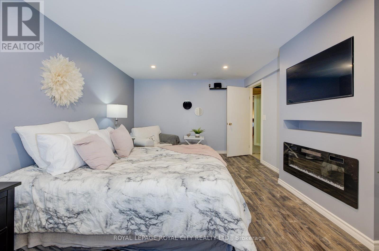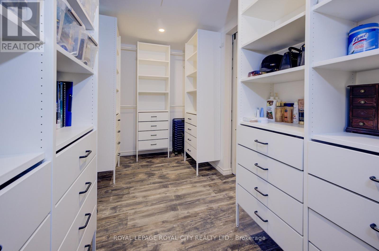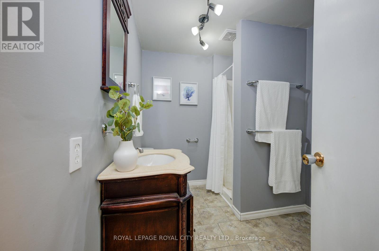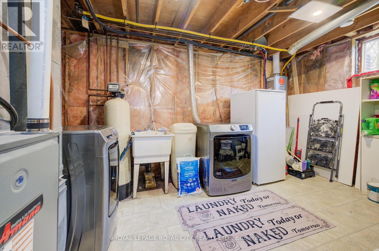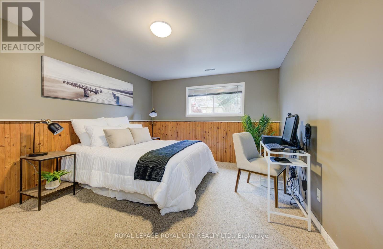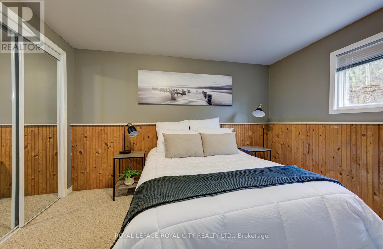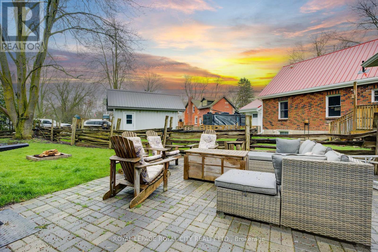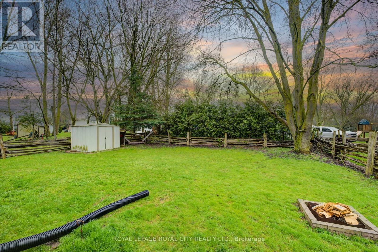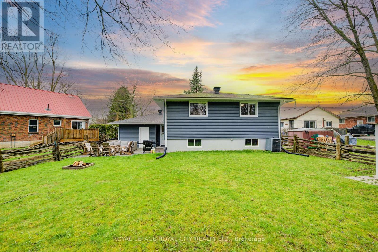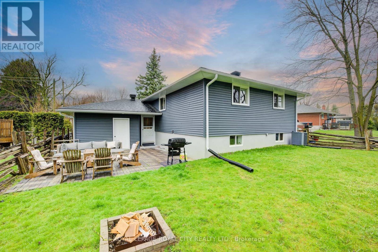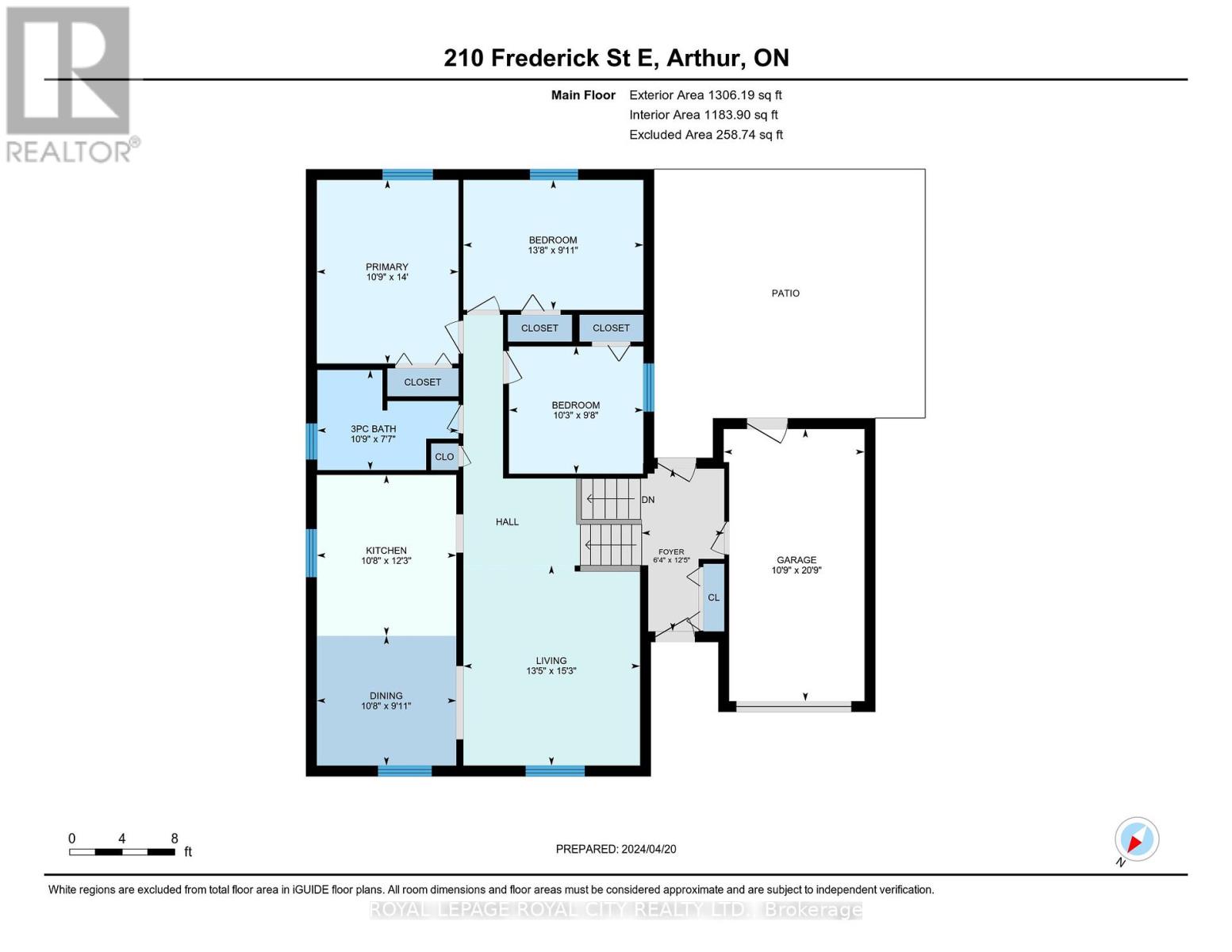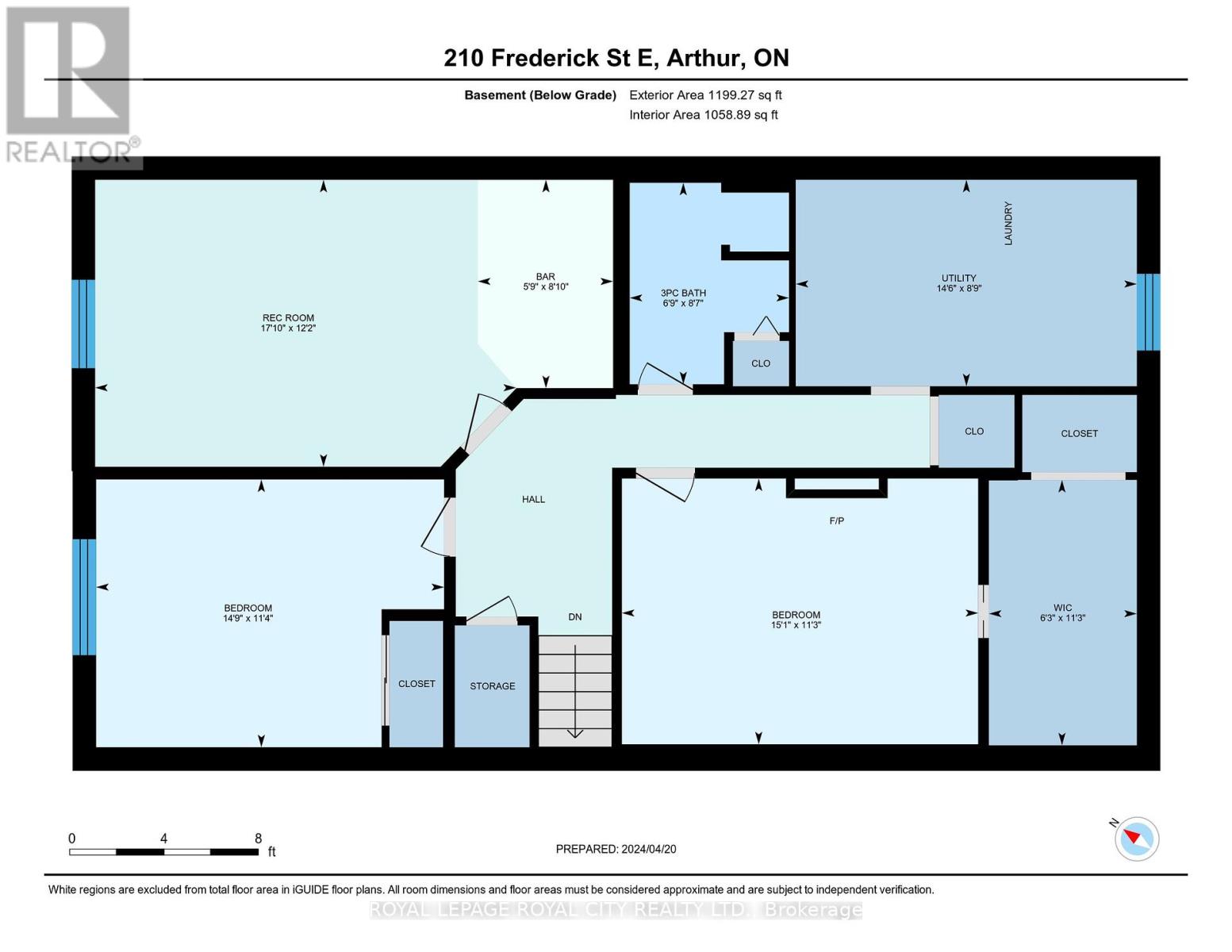4 Bedroom 2 Bathroom
Raised Bungalow Fireplace Central Air Conditioning Forced Air Landscaped
$749,000
Fantastic bungalow on a mature lot in the heart of Arthur. Conveniently located close to shopping, schools, Recreation Centre and swimming. This 4+ bedroom 2 bathroom raised bungalow offers plenty of space for a growing family but is equally ideal for downsizers and those just starting out. With large principal rooms and plenty of extra space this property is one you should see. The yard is a lovely space with a patio for your BBQ days and plenty of grass area for pets and family play. (id:51300)
Property Details
| MLS® Number | X8255130 |
| Property Type | Single Family |
| Community Name | Arthur |
| AmenitiesNearBy | Schools, Place Of Worship, Park |
| CommunityFeatures | School Bus, Community Centre |
| EquipmentType | Water Heater - Tankless |
| Features | Level Lot, Level, Sump Pump |
| ParkingSpaceTotal | 5 |
| RentalEquipmentType | Water Heater - Tankless |
Building
| BathroomTotal | 2 |
| BedroomsAboveGround | 3 |
| BedroomsBelowGround | 1 |
| BedroomsTotal | 4 |
| Amenities | Fireplace(s) |
| Appliances | Water Softener, Water Heater - Tankless |
| ArchitecturalStyle | Raised Bungalow |
| BasementDevelopment | Finished |
| BasementType | N/a (finished) |
| ConstructionStyleAttachment | Detached |
| CoolingType | Central Air Conditioning |
| ExteriorFinish | Brick Facing, Vinyl Siding |
| FireProtection | Smoke Detectors |
| FireplacePresent | Yes |
| FoundationType | Poured Concrete |
| HeatingFuel | Natural Gas |
| HeatingType | Forced Air |
| StoriesTotal | 1 |
| Type | House |
| UtilityWater | Municipal Water |
Parking
Land
| Acreage | No |
| LandAmenities | Schools, Place Of Worship, Park |
| LandscapeFeatures | Landscaped |
| Sewer | Sanitary Sewer |
| SizeDepth | 115 Ft |
| SizeFrontage | 50 Ft |
| SizeIrregular | 50 X 115 Ft |
| SizeTotalText | 50 X 115 Ft|under 1/2 Acre |
| ZoningDescription | R1 |
Rooms
| Level | Type | Length | Width | Dimensions |
|---|
| Lower Level | Bathroom | | | Measurements not available |
| Lower Level | Bedroom 4 | 4.5 m | 3.45 m | 4.5 m x 3.45 m |
| Lower Level | Other | 3.43 m | 4.6 m | 3.43 m x 4.6 m |
| Lower Level | Recreational, Games Room | 6.71 m | 3.68 m | 6.71 m x 3.68 m |
| Main Level | Foyer | 3.66 m | 1.83 m | 3.66 m x 1.83 m |
| Main Level | Living Room | 4.5 m | 4.11 m | 4.5 m x 4.11 m |
| Main Level | Kitchen | 5 m | 3.28 m | 5 m x 3.28 m |
| Main Level | Bedroom | 3.25 m | 4.24 m | 3.25 m x 4.24 m |
| Main Level | Bedroom 2 | 4.19 m | 3.02 m | 4.19 m x 3.02 m |
| Main Level | Bedroom 3 | 3.15 m | 2.95 m | 3.15 m x 2.95 m |
| Main Level | Bathroom | 3.07 m | 1.6 m | 3.07 m x 1.6 m |
Utilities
https://www.realtor.ca/real-estate/26780828/210-frederick-street-e-wellington-north-arthur

