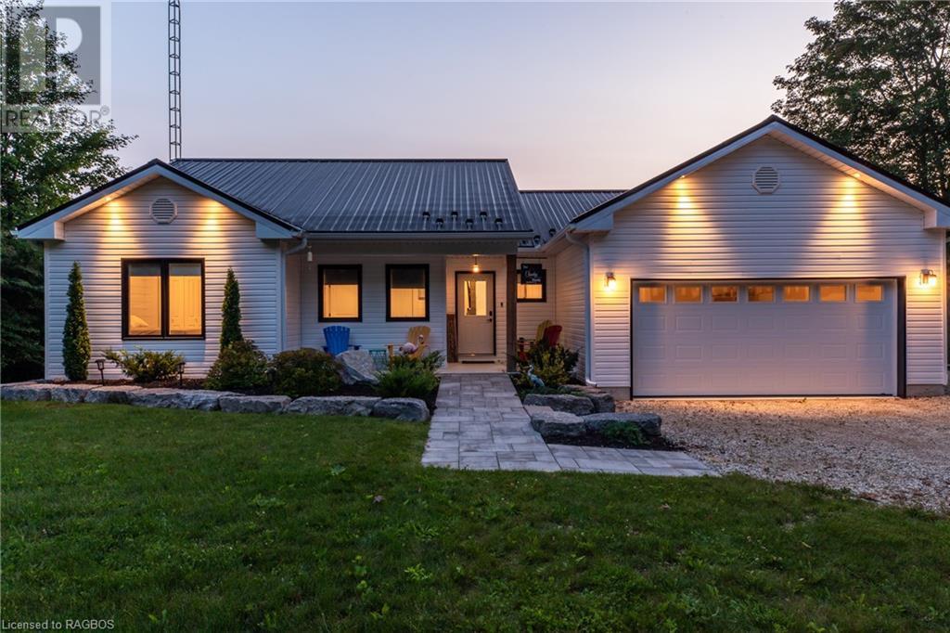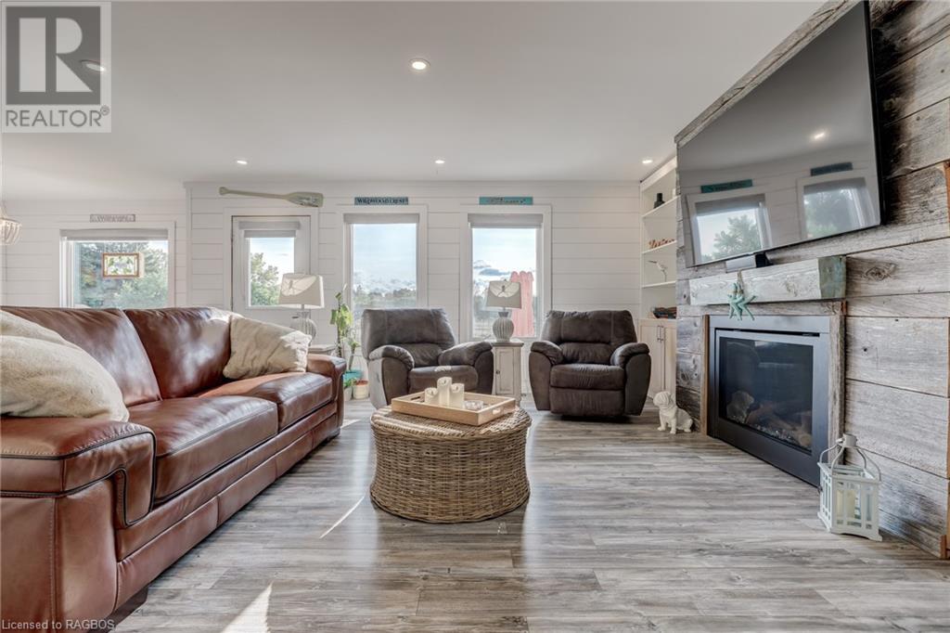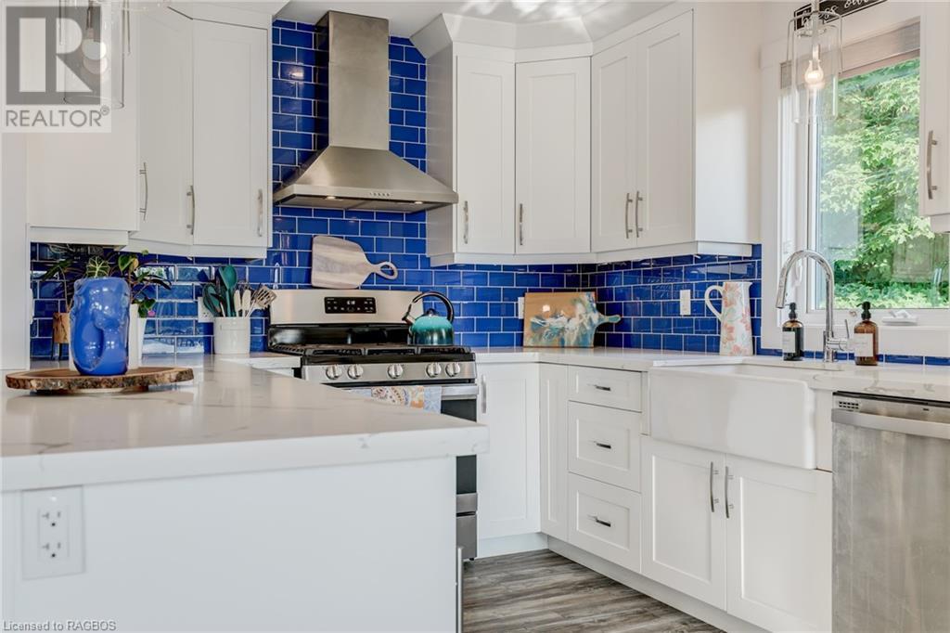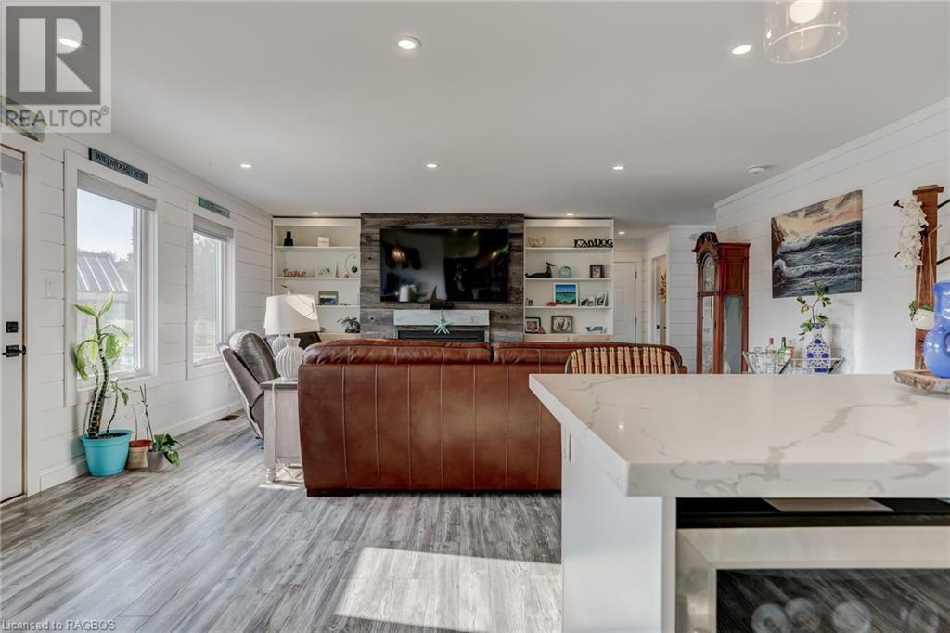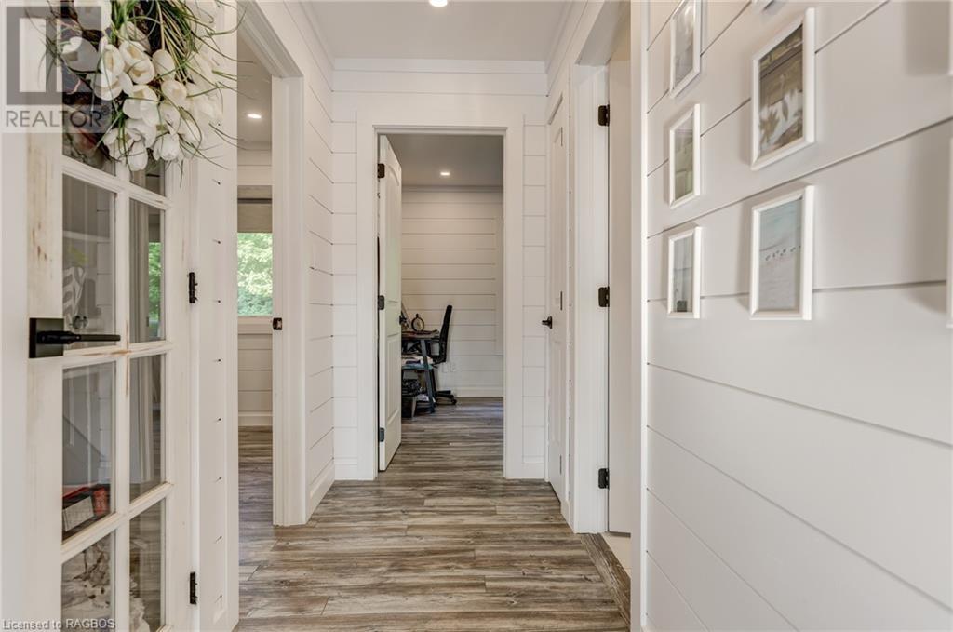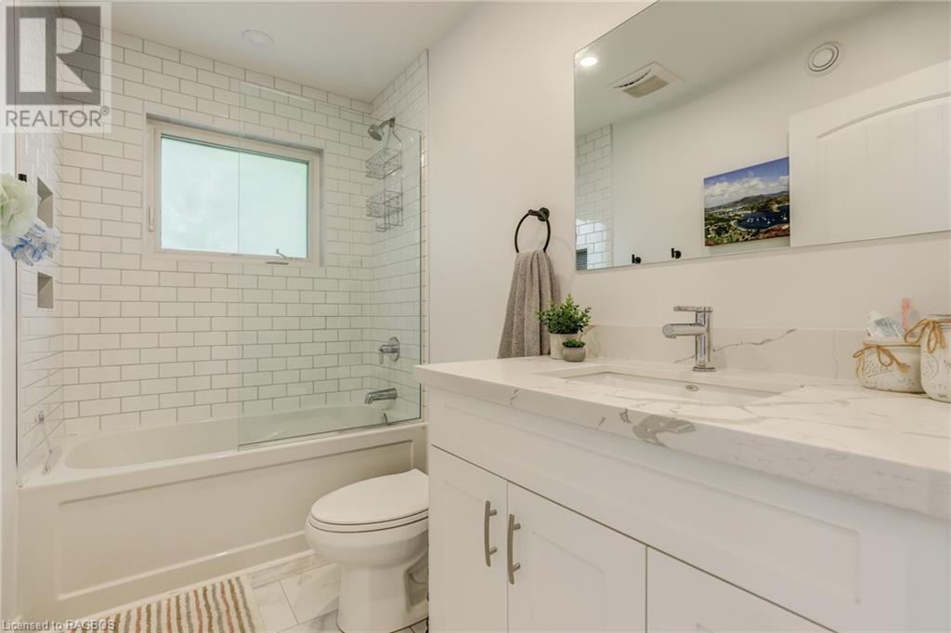3 Bedroom 2 Bathroom 1430 sqft
Bungalow Fireplace Inground Pool Central Air Conditioning Forced Air
$1,089,000
This stunning 3-bedroom residence perfectly blends modern luxury and comfortable living, situated on a spacious 175x210 lot. As you enter, you'll be greeted by an open-concept living, dining, and kitchen area, creating a seamless flow that's perfect for entertaining family and friends. The kitchen is equipped with stainless steel appliances, ample counter space, and plenty of storage for all your culinary needs. The primary bedroom is a true sanctuary, featuring a large ensuite bathroom that includes two walk-in closets. Getting ready in the mornings will be a breeze with this spacious and well-designed setup. Parking is a breeze with an attached 2-car garage, providing convenience and protection for your vehicles. Additionally, there's a 24x26 detached garage in the backyard, offering even more space for storage, a workshop, or additional parking for your toys. Imagine spending your summers lounging by the fantastic 14x30 fiberglass pool, installed in 2022. Complete with a 12x8 pool house, this setup provides the ultimate spot to relax and unwind. Surrounding the pool, you'll find approximately 2,000 sq ft of beautifully stamped concrete, creating a stylish and comfortable poolside experience. For those seeking shade, a delightful 10x12 timber frame gazebo awaits, providing a perfect spot to enjoy outdoor gatherings with loved ones. This property also boasts a 12x16 shed, ideal for storing gardening tools, outdoor equipment, or anything else you need to keep handy yet tucked away. Located in the highly desirable village of Eugenia, this home offers the best of both worlds – a tranquil oasis with all the modern amenities and conveniences just a short distance away. Don't miss this incredible opportunity to own your slice of paradise, just steps away from beautiful Lake Eugenia and Eugenia Falls. Come and experience this remarkable property for yourself! (id:51300)
Property Details
| MLS® Number | 40599847 |
| Property Type | Single Family |
| AmenitiesNearBy | Schools |
| CommunicationType | High Speed Internet |
| CommunityFeatures | School Bus |
| Features | Conservation/green Belt, Crushed Stone Driveway, Country Residential, Gazebo |
| ParkingSpaceTotal | 6 |
| PoolType | Inground Pool |
| Structure | Porch |
Building
| BathroomTotal | 2 |
| BedroomsAboveGround | 3 |
| BedroomsTotal | 3 |
| Appliances | Dishwasher, Dryer, Freezer, Microwave, Refrigerator, Stove, Washer, Hood Fan, Window Coverings |
| ArchitecturalStyle | Bungalow |
| BasementDevelopment | Unfinished |
| BasementType | Crawl Space (unfinished) |
| ConstructedDate | 2021 |
| ConstructionStyleAttachment | Detached |
| CoolingType | Central Air Conditioning |
| ExteriorFinish | Vinyl Siding, Log |
| FireProtection | Smoke Detectors |
| FireplaceFuel | Propane |
| FireplacePresent | Yes |
| FireplaceTotal | 1 |
| FireplaceType | Other - See Remarks |
| FoundationType | Poured Concrete |
| HeatingFuel | Propane |
| HeatingType | Forced Air |
| StoriesTotal | 1 |
| SizeInterior | 1430 Sqft |
| Type | House |
| UtilityWater | Drilled Well |
Parking
Land
| AccessType | Road Access |
| Acreage | No |
| LandAmenities | Schools |
| Sewer | Septic System |
| SizeDepth | 210 Ft |
| SizeFrontage | 173 Ft |
| SizeTotalText | 1/2 - 1.99 Acres |
| ZoningDescription | R |
Rooms
| Level | Type | Length | Width | Dimensions |
|---|
| Main Level | Full Bathroom | | | 17'9'' x 11' |
| Main Level | 4pc Bathroom | | | Measurements not available |
| Main Level | Bedroom | | | 10'3'' x 9'11'' |
| Main Level | Bedroom | | | 13'2'' x 10'0'' |
| Main Level | Laundry Room | | | 7'6'' x 4'2'' |
| Main Level | Primary Bedroom | | | 14'3'' x 13'11'' |
| Main Level | Dining Room | | | 9'9'' x 8'8'' |
| Main Level | Kitchen | | | 12'7'' x 9'8'' |
| Main Level | Living Room | | | 18'9'' x 18'4'' |
| Main Level | Foyer | | | 8'4'' x 4'6'' |
Utilities
https://www.realtor.ca/real-estate/27005208/210-inkerman-street-eugenia

