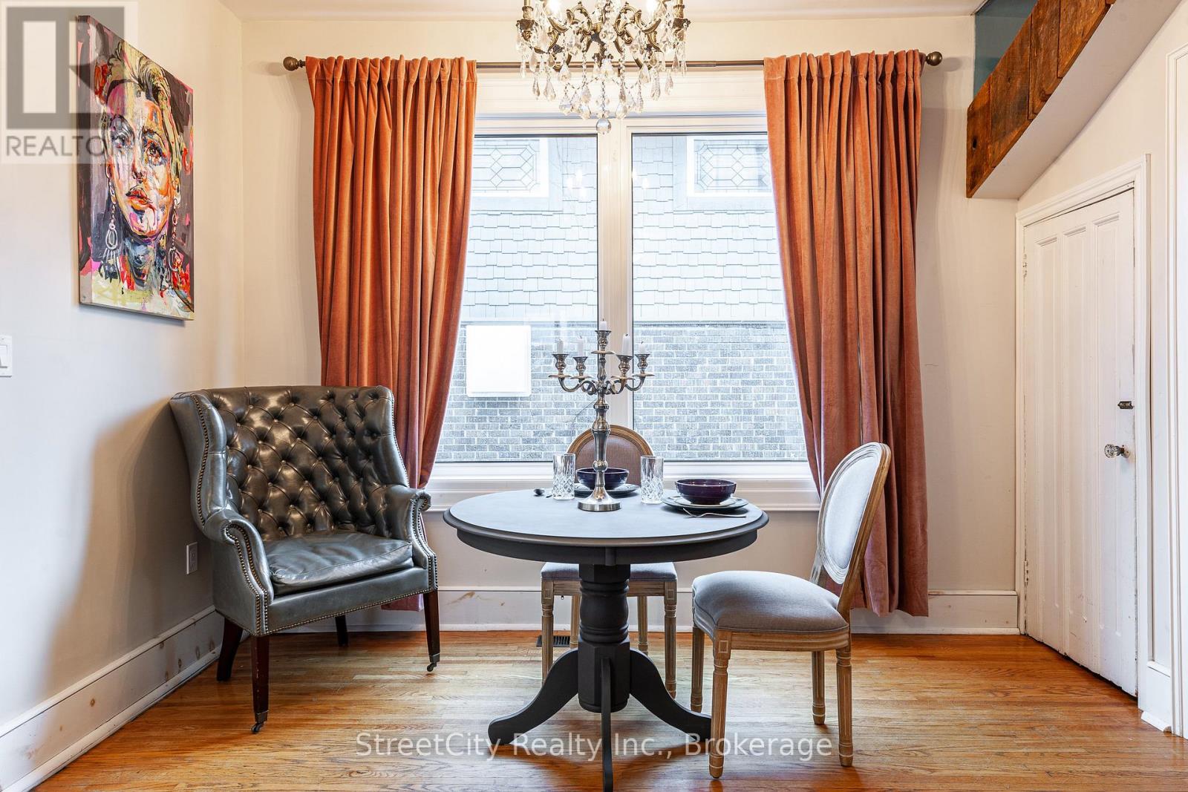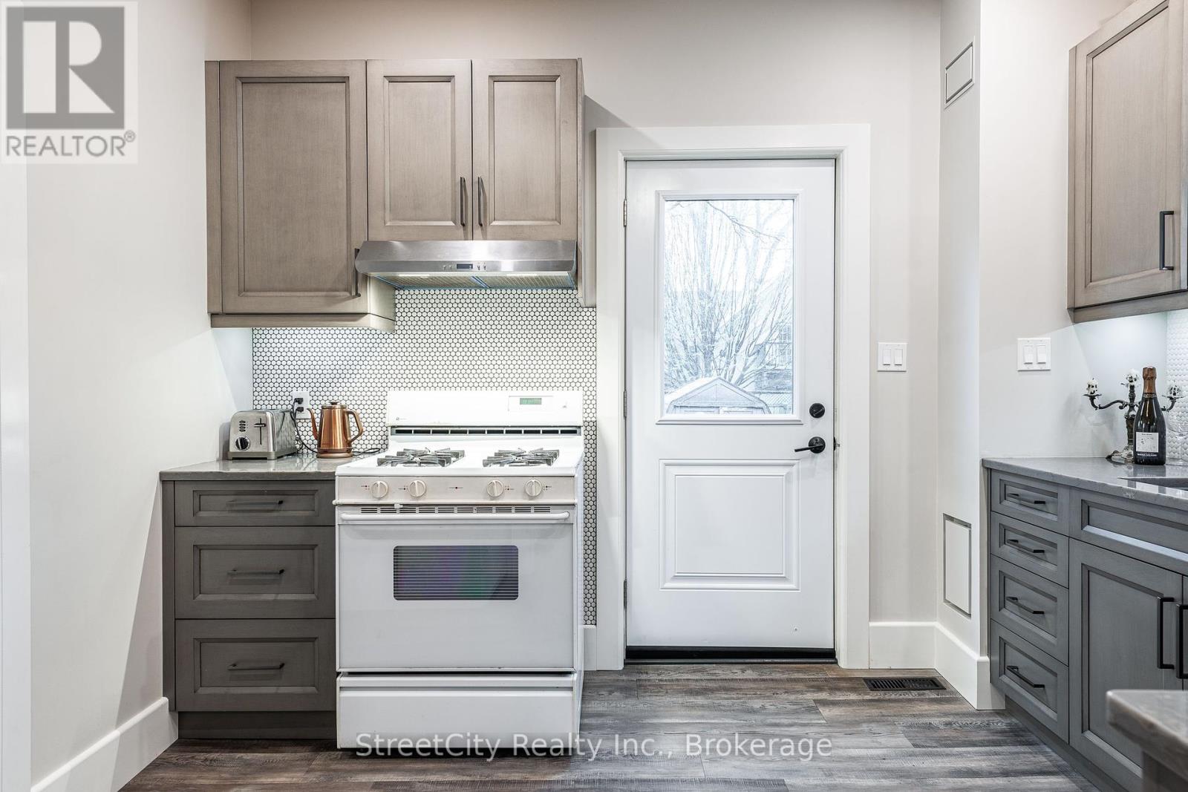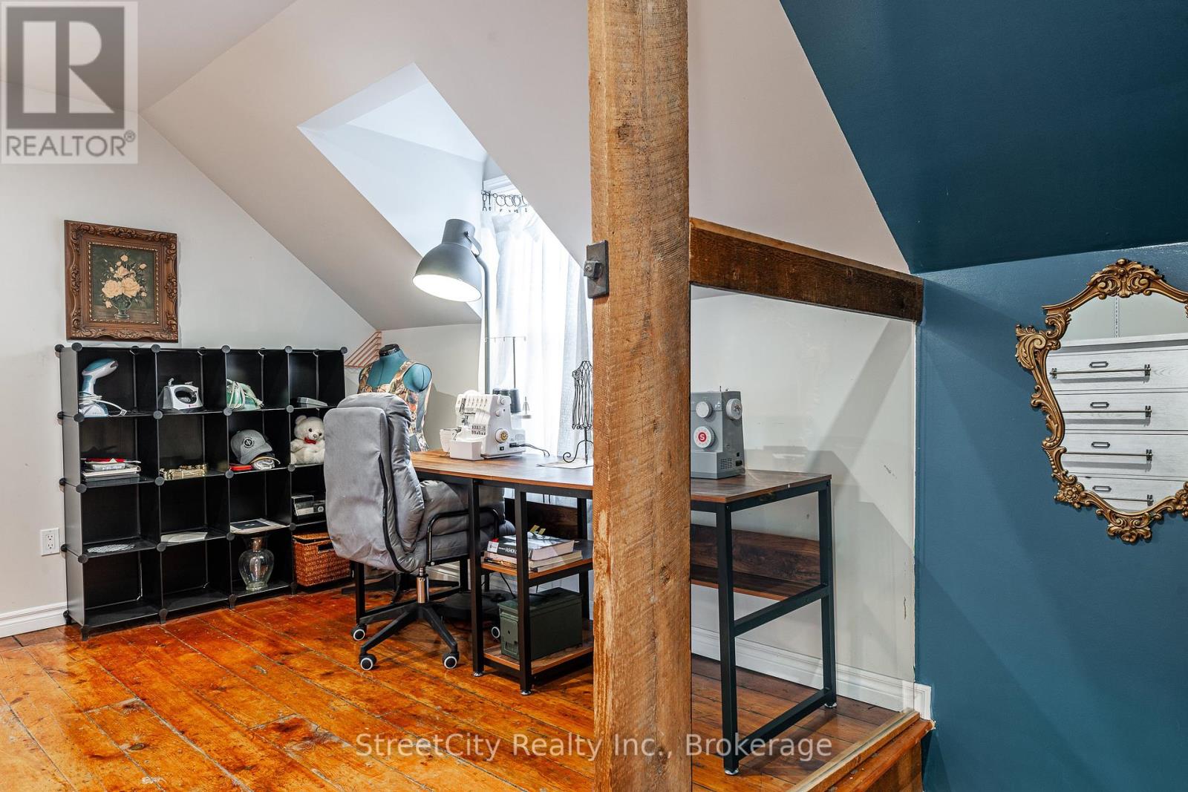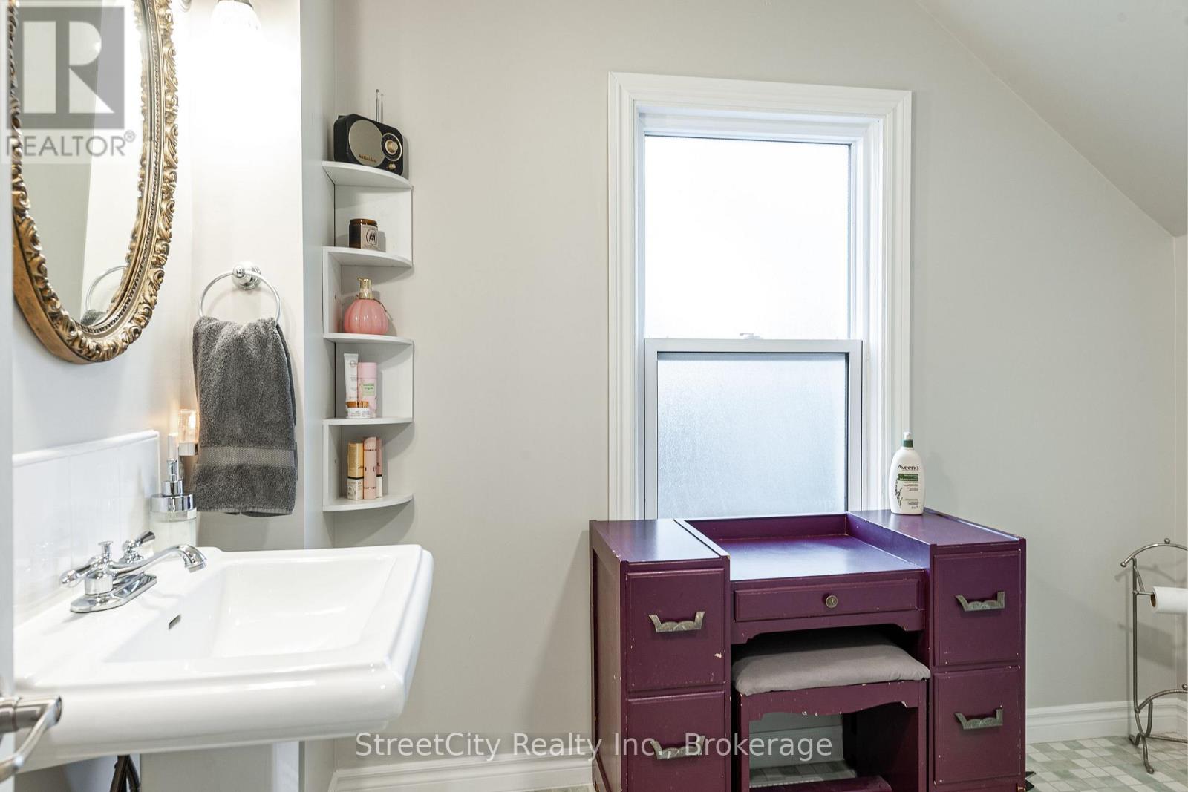211 Albert Street Stratford, Ontario N5A 3K7
$649,900
Location isnt the only thing that is perfect in this stylish 1.5 Storey 3 bedroom, 2 bath home located steps from the downtown shops and restaurants of Stratford. Built in 1880 with 1500 sqft over 2 levels, this beauty boasts too many updates to mention. A welcoming entryway from an enclosed porch leads to a fantastic open floor plan main level w/ soaring 10 foot ceilings and original hardwood floors, a modern updated custom kitchen & adjacent main floor laundry and 2 pc bath. Walkout to a large raised deck overlooking a deep private fenced yard. Upper level features a gracious landing with enough floor space to accommodate a sitting room or office, 3 bedrooms and 4 pc bath with extra large whirlpool soaker tub. Private driveway. Quiet one way street a short walk from the hustle and bustle of downtown and all of the Stratford Theatres. Call for more information or to schedule a private showing. (id:51300)
Property Details
| MLS® Number | X12127514 |
| Property Type | Single Family |
| Community Name | Stratford |
| Amenities Near By | Park, Public Transit, Schools |
| Community Features | School Bus |
| Equipment Type | None |
| Features | Lighting, Sump Pump |
| Parking Space Total | 2 |
| Rental Equipment Type | None |
| Structure | Deck |
Building
| Bathroom Total | 2 |
| Bedrooms Above Ground | 3 |
| Bedrooms Total | 3 |
| Age | 100+ Years |
| Appliances | Water Heater, Water Softener, All |
| Basement Development | Unfinished |
| Basement Type | N/a (unfinished) |
| Construction Style Attachment | Detached |
| Cooling Type | Central Air Conditioning |
| Exterior Finish | Vinyl Siding |
| Foundation Type | Stone |
| Half Bath Total | 1 |
| Heating Fuel | Natural Gas |
| Heating Type | Forced Air |
| Stories Total | 2 |
| Size Interior | 1,500 - 2,000 Ft2 |
| Type | House |
| Utility Water | Municipal Water |
Parking
| No Garage |
Land
| Acreage | No |
| Fence Type | Fenced Yard |
| Land Amenities | Park, Public Transit, Schools |
| Landscape Features | Landscaped |
| Sewer | Sanitary Sewer |
| Size Depth | 104 Ft ,3 In |
| Size Frontage | 32 Ft ,3 In |
| Size Irregular | 32.3 X 104.3 Ft |
| Size Total Text | 32.3 X 104.3 Ft |
| Zoning Description | R2 |
Rooms
| Level | Type | Length | Width | Dimensions |
|---|---|---|---|---|
| Second Level | Primary Bedroom | 4.87 m | 3.61 m | 4.87 m x 3.61 m |
| Second Level | Bedroom | 3.82 m | 3.02 m | 3.82 m x 3.02 m |
| Second Level | Bedroom | 3.27 m | 2.8 m | 3.27 m x 2.8 m |
| Second Level | Bathroom | 3.25 m | 3.05 m | 3.25 m x 3.05 m |
| Second Level | Family Room | 4.22 m | 3 m | 4.22 m x 3 m |
| Main Level | Foyer | 2 m | 1.25 m | 2 m x 1.25 m |
| Main Level | Dining Room | 3.54 m | 2.13 m | 3.54 m x 2.13 m |
| Main Level | Living Room | 7.55 m | 3.76 m | 7.55 m x 3.76 m |
| Main Level | Kitchen | 3.46 m | 3.17 m | 3.46 m x 3.17 m |
| Main Level | Bathroom | 2.3 m | 1.89 m | 2.3 m x 1.89 m |
Utilities
| Cable | Available |
| Sewer | Installed |
https://www.realtor.ca/real-estate/28266576/211-albert-street-stratford-stratford

Matt Francis
Salesperson
www.mattfrancis.ca/
www.facebook.com/MattFrancisPeak
twitter.com/MattFrancisPeak
ca.linkedin.com/in/mattfrancispeak
www.instagram.com/yourstratfordrealtor/













































