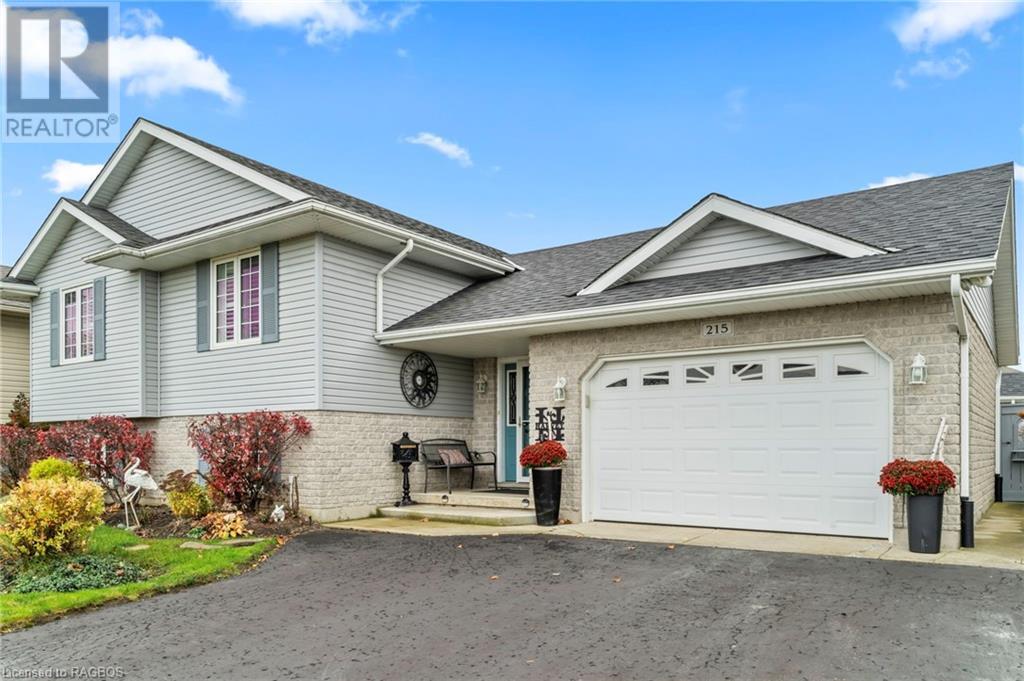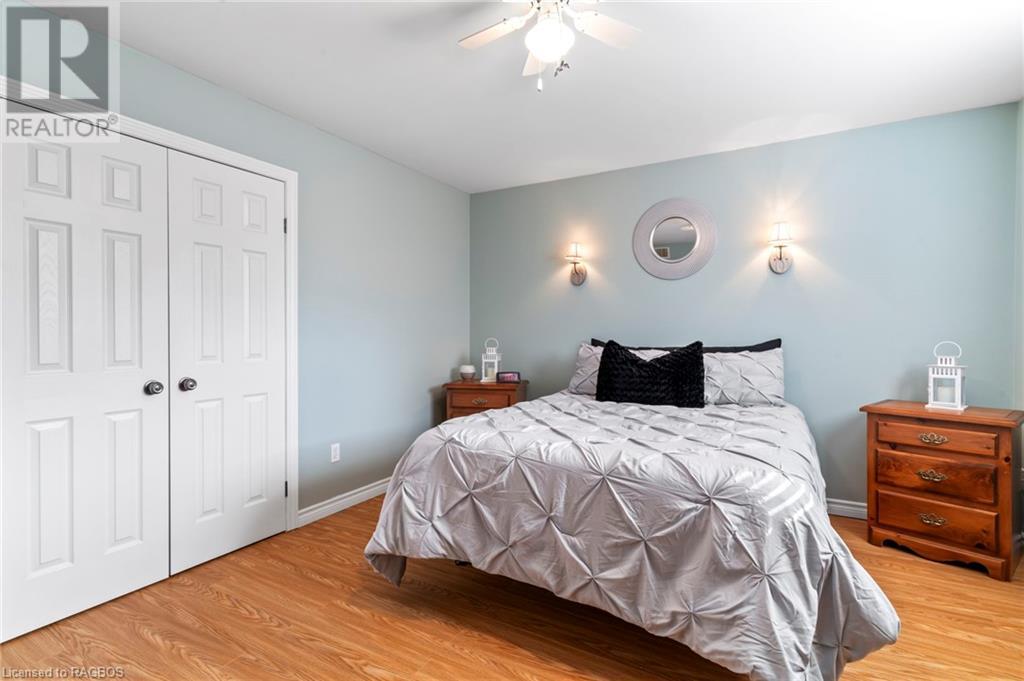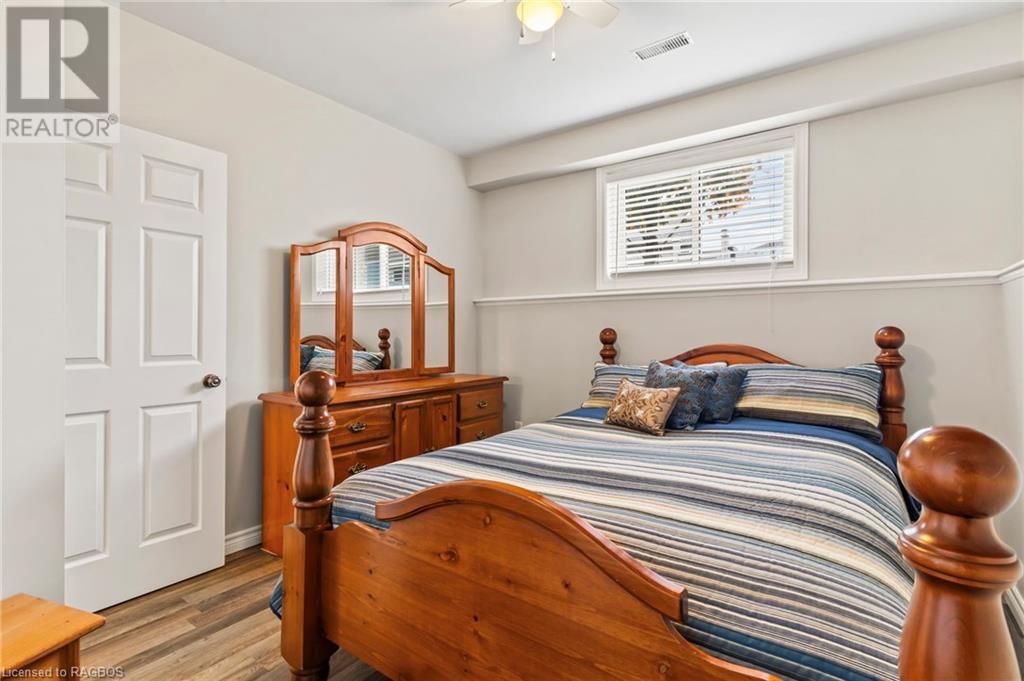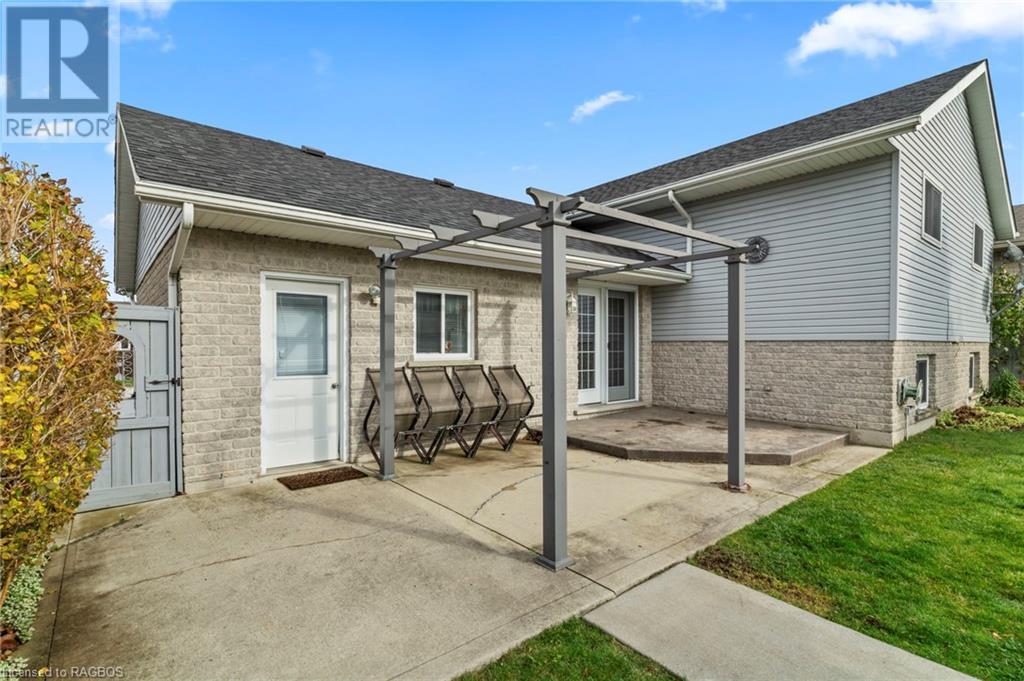4 Bedroom 2 Bathroom 2213 sqft
Raised Bungalow Central Air Conditioning Forced Air Landscaped
$749,900
This home is boasting with pride of ownership. Located in a friendly neighbourhood, this home was custom built by the original homeowner with vaulted ceilings and an open concept floorplan. When you walk into the home you will instantly notice the brightness of the rooms and tasteful finishes throughout. The front foyer includes a walk-out to the backyard oasis, built-in closet, and an interior door to the attached garage. On the main level the vaulted ceilings emphasize the brightness of the living and dining area. The kitchen features durable cabinets with an island for additional seating, tiled floors, and stainless-steel appliances. There are two bedrooms on the main floor with a four-piece bathroom. Downstairs you will find a large rec room with a gas fireplace and built-in surround sound. Perfect for family movie nights or cheering on your favourite sports team. There are two additional bedrooms and a three-piece washroom. The oversized storage room behind the staircase is large enough for holiday decorations and belongings you want to store away. Your friends will be jealous when you show off your beautiful backyard. There is a concrete patio for entertaining, a fenced yard, shed, and landscaped gardens to enjoy. The location couldn’t get any better since this home is in a friendly neighbourhood and a short walk away from the walking track, splash pad, children's park, sport’s fields, and seasonal Farmers Market. Mount Forest is located 1 hour from Guelph, Kitchener/Waterloo, and 50 minutes to Orangeville. What more could you want?! Don’t miss this amazing opportunity, to call this house your home. (id:51300)
Property Details
| MLS® Number | 40673366 |
| Property Type | Single Family |
| AmenitiesNearBy | Golf Nearby, Hospital, Park, Place Of Worship, Playground, Schools, Shopping |
| CommunityFeatures | Community Centre, School Bus |
| EquipmentType | None |
| Features | Paved Driveway, Automatic Garage Door Opener |
| ParkingSpaceTotal | 6 |
| RentalEquipmentType | None |
| Structure | Shed, Porch |
Building
| BathroomTotal | 2 |
| BedroomsAboveGround | 2 |
| BedroomsBelowGround | 2 |
| BedroomsTotal | 4 |
| Appliances | Central Vacuum, Dishwasher, Dryer, Microwave, Refrigerator, Water Softener, Washer, Gas Stove(s), Window Coverings, Garage Door Opener |
| ArchitecturalStyle | Raised Bungalow |
| BasementDevelopment | Finished |
| BasementType | Full (finished) |
| ConstructionStyleAttachment | Detached |
| CoolingType | Central Air Conditioning |
| ExteriorFinish | Brick Veneer, Vinyl Siding |
| FoundationType | Poured Concrete |
| HeatingFuel | Natural Gas |
| HeatingType | Forced Air |
| StoriesTotal | 1 |
| SizeInterior | 2213 Sqft |
| Type | House |
| UtilityWater | Municipal Water |
Parking
Land
| AccessType | Road Access |
| Acreage | No |
| LandAmenities | Golf Nearby, Hospital, Park, Place Of Worship, Playground, Schools, Shopping |
| LandscapeFeatures | Landscaped |
| Sewer | Municipal Sewage System |
| SizeDepth | 101 Ft |
| SizeFrontage | 62 Ft |
| SizeIrregular | 0.107 |
| SizeTotal | 0.107 Ac|under 1/2 Acre |
| SizeTotalText | 0.107 Ac|under 1/2 Acre |
| ZoningDescription | R1c |
Rooms
| Level | Type | Length | Width | Dimensions |
|---|
| Basement | 3pc Bathroom | | | 9'3'' x 6'3'' |
| Basement | Laundry Room | | | 13'2'' x 9'11'' |
| Basement | Bedroom | | | 12'8'' x 9'2'' |
| Basement | Bedroom | | | 10'9'' x 10'10'' |
| Basement | Recreation Room | | | 21'1'' x 17'7'' |
| Main Level | Bedroom | | | 10'2'' x 14'0'' |
| Main Level | Primary Bedroom | | | 13'11'' x 11'5'' |
| Main Level | 4pc Bathroom | | | 10'5'' x 7'11'' |
| Main Level | Dining Room | | | 10'5'' x 10'10'' |
| Main Level | Kitchen | | | 10'5'' x 10'5'' |
| Main Level | Living Room | | | 14'0'' x 18'0'' |
https://www.realtor.ca/real-estate/27623346/215-kenzie-road-mount-forest






























