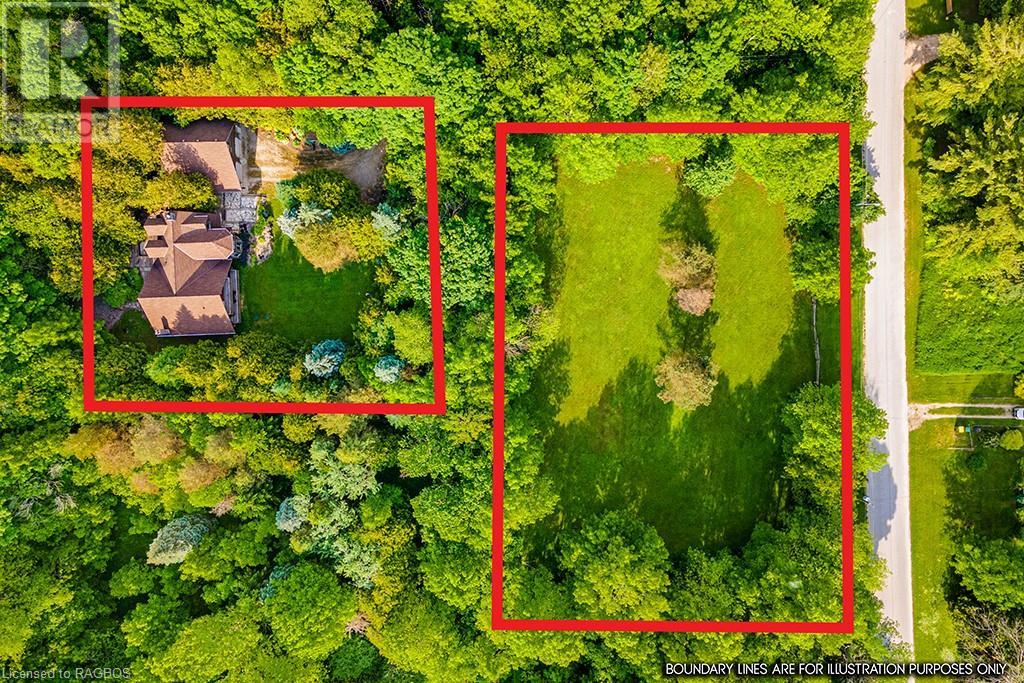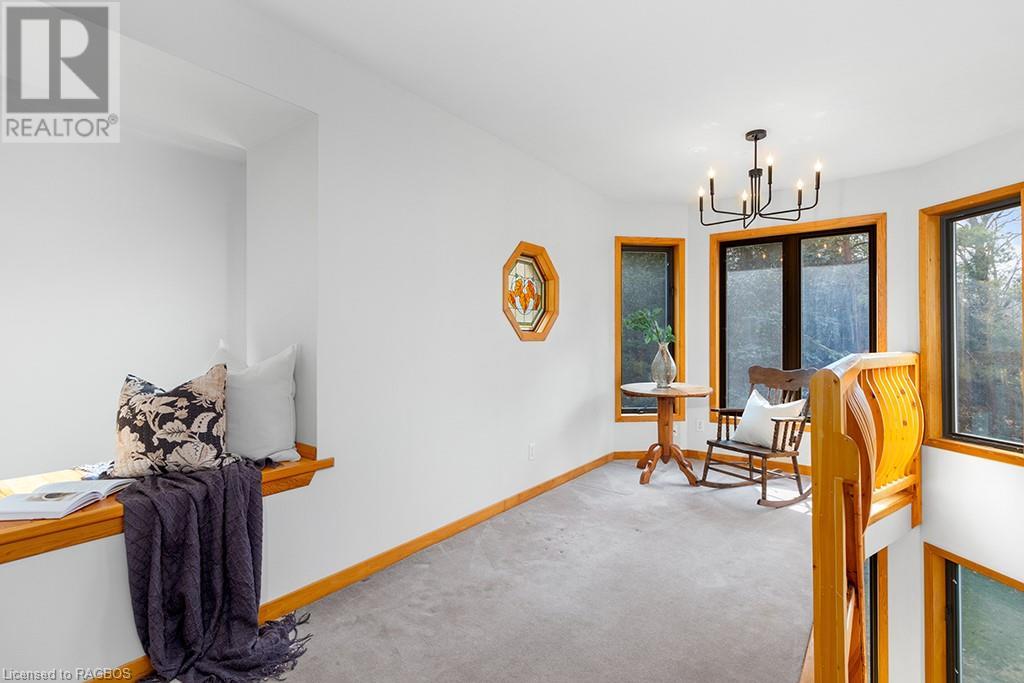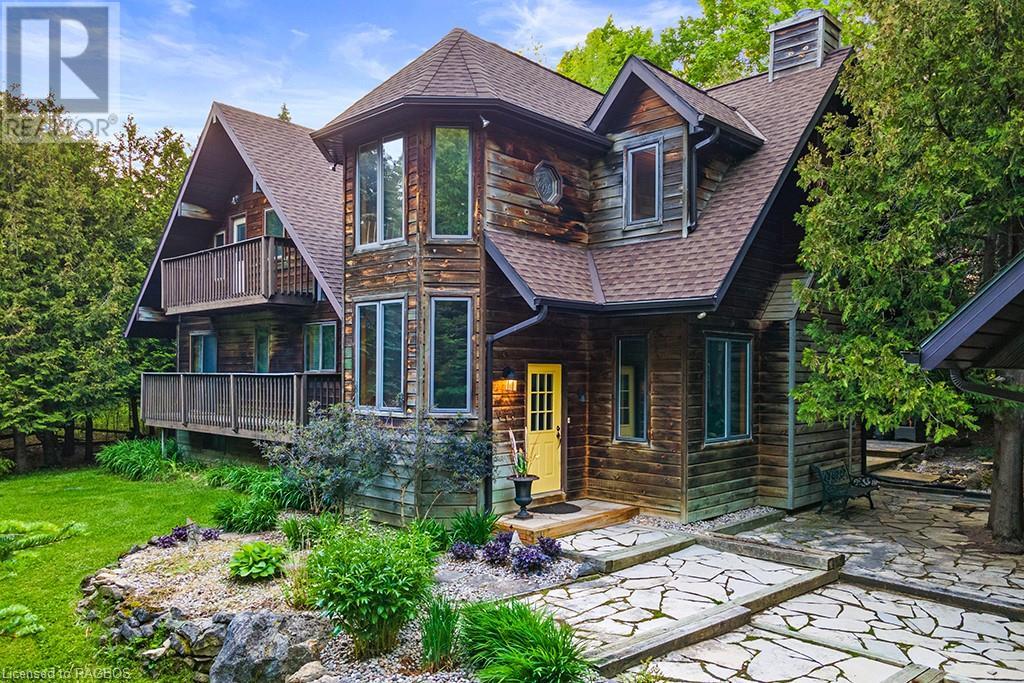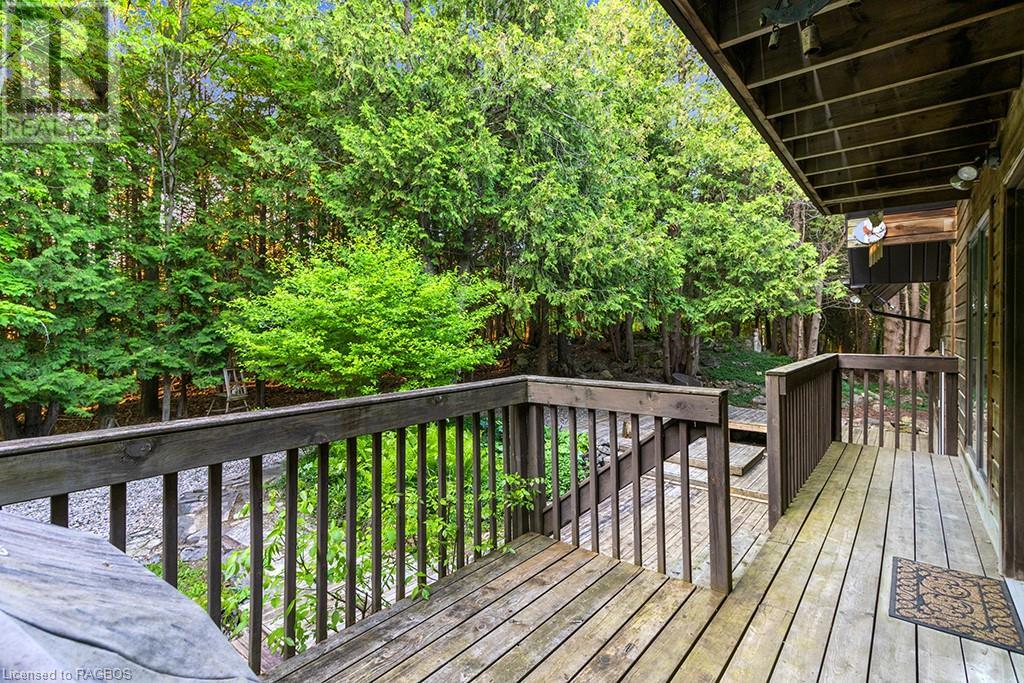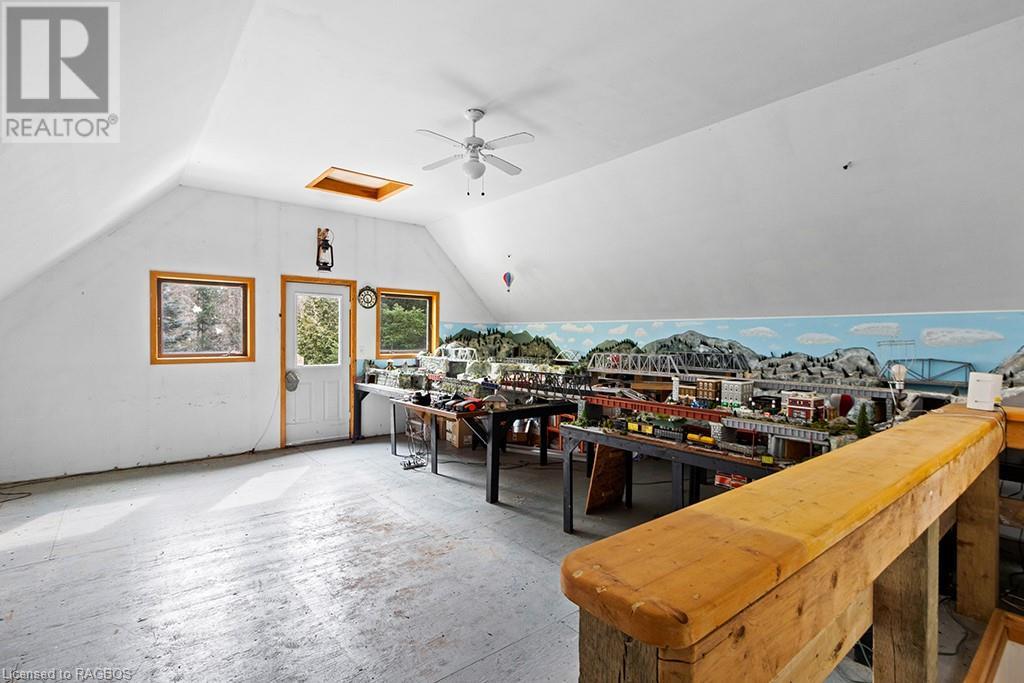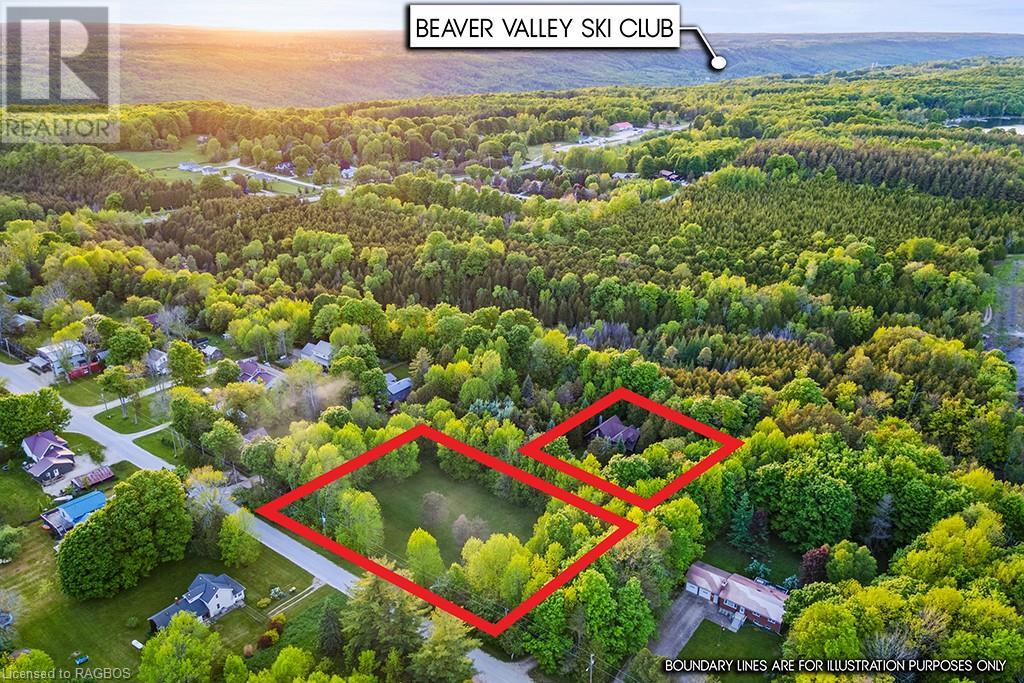215 Pellisier Street Eugenia, Ontario N0C 1E0
$1,250,000
This property is being sold as a package deal, including the home on an almost half-acre lot AND a separate, nearly 1-acre beautiful building lot—one of the nicest in the village. Build your new home on the lot & use the existing home as a perfect guest house or income property. Designed with thoughtful features this 4-bedroom, 3-bath home is your retreat from everyday life. Step into the great room, with its abundance of windows & a wood-burning fireplace wrapped in stone, inviting you to relax & host some epic gatherings. This space becomes the backdrop for your best memories, opening up to a backyard that's ready for anything from garden parties to starlit hot tub soaks. If you're eager to put your own twist on the design, this home is an ideal canvas. Whether you’re looking to enhance a few details or redesign a room, we can ignite your creativity with inspired ideas that will transform this property into something truly extraordinary. This space is one of a kind, where every day feels like a getaway. This home blends the energy of village life with the feel of the countryside. The kitchen is bright and welcoming. A main floor bedroom with a balcony and a 4-piece bath is perfect for overnight guests. The upper level has 2 bedrooms, each with a Juliet balcony, a second bath, and a large walk-in closet. The primary bedroom, separate from the rest, features a sitting area, a walk-in closet, and a 3-piece bath. The lower level offers a bar area, laundry room, and a sauna for relaxation après-ski. The innovative layout is great for hosting friends and family gatherings. Outside, a double-car garage with a loft holds the potential for transformation into a separate entertaining area. The lushly treed lot provides privacy year-round, with a backdrop of open space where the Beaver River flows from the lake, eventually leading to Eugenia Falls. If you're looking for an active atmosphere or a moment of relaxation, this property has you covered. (id:51300)
Property Details
| MLS® Number | 40598462 |
| Property Type | Single Family |
| Amenities Near By | Place Of Worship, Schools, Shopping, Ski Area |
| Features | Cul-de-sac, Crushed Stone Driveway |
| Parking Space Total | 8 |
Building
| Bathroom Total | 3 |
| Bedrooms Above Ground | 4 |
| Bedrooms Total | 4 |
| Appliances | Dryer, Microwave, Refrigerator, Sauna, Stove, Washer, Garage Door Opener |
| Basement Development | Finished |
| Basement Type | Partial (finished) |
| Constructed Date | 1991 |
| Construction Material | Wood Frame |
| Construction Style Attachment | Detached |
| Cooling Type | None |
| Exterior Finish | Wood |
| Foundation Type | Poured Concrete |
| Heating Fuel | Electric |
| Heating Type | Baseboard Heaters, Stove |
| Stories Total | 2 |
| Size Interior | 2808 Sqft |
| Type | House |
| Utility Water | Drilled Well |
Parking
| Detached Garage |
Land
| Access Type | Road Access |
| Acreage | Yes |
| Land Amenities | Place Of Worship, Schools, Shopping, Ski Area |
| Sewer | Septic System |
| Size Depth | 159 Ft |
| Size Frontage | 266 Ft |
| Size Irregular | 1.468 |
| Size Total | 1.468 Ac|1/2 - 1.99 Acres |
| Size Total Text | 1.468 Ac|1/2 - 1.99 Acres |
| Zoning Description | R |
Rooms
| Level | Type | Length | Width | Dimensions |
|---|---|---|---|---|
| Second Level | 3pc Bathroom | 11'7'' x 5'11'' | ||
| Second Level | Bedroom | 12'3'' x 8'0'' | ||
| Second Level | Bedroom | 12'0'' x 11'5'' | ||
| Second Level | Sitting Room | 11'7'' x 5'11'' | ||
| Second Level | Full Bathroom | Measurements not available | ||
| Second Level | Primary Bedroom | 23'0'' x 13'6'' | ||
| Lower Level | Sauna | 5'10'' x 3'7'' | ||
| Lower Level | Utility Room | 6'9'' x 5'10'' | ||
| Lower Level | Laundry Room | 13'2'' x 9'0'' | ||
| Lower Level | Recreation Room | 25'6'' x 15'8'' | ||
| Main Level | 4pc Bathroom | Measurements not available | ||
| Main Level | Bedroom | 11'5'' x 9'0'' | ||
| Main Level | Foyer | 10'3'' x 9'0'' | ||
| Main Level | Great Room | 22'11'' x 19'3'' | ||
| Main Level | Living Room | 15'3'' x 15'3'' | ||
| Main Level | Dining Room | 12'1'' x 11'10'' | ||
| Main Level | Kitchen | 11'4'' x 9'10'' |
https://www.realtor.ca/real-estate/27017205/215-pellisier-street-eugenia
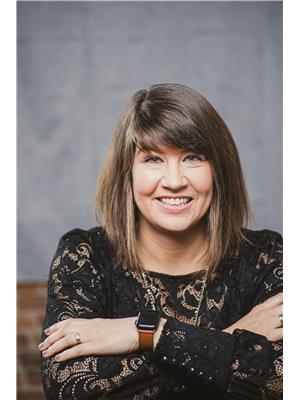
Erin Boynton-Seeley
Broker of Record
www.facebook.com/boyntonteam
www.linkedin.com/pub/erin-boynton-seeley/12/6b1/4a1

