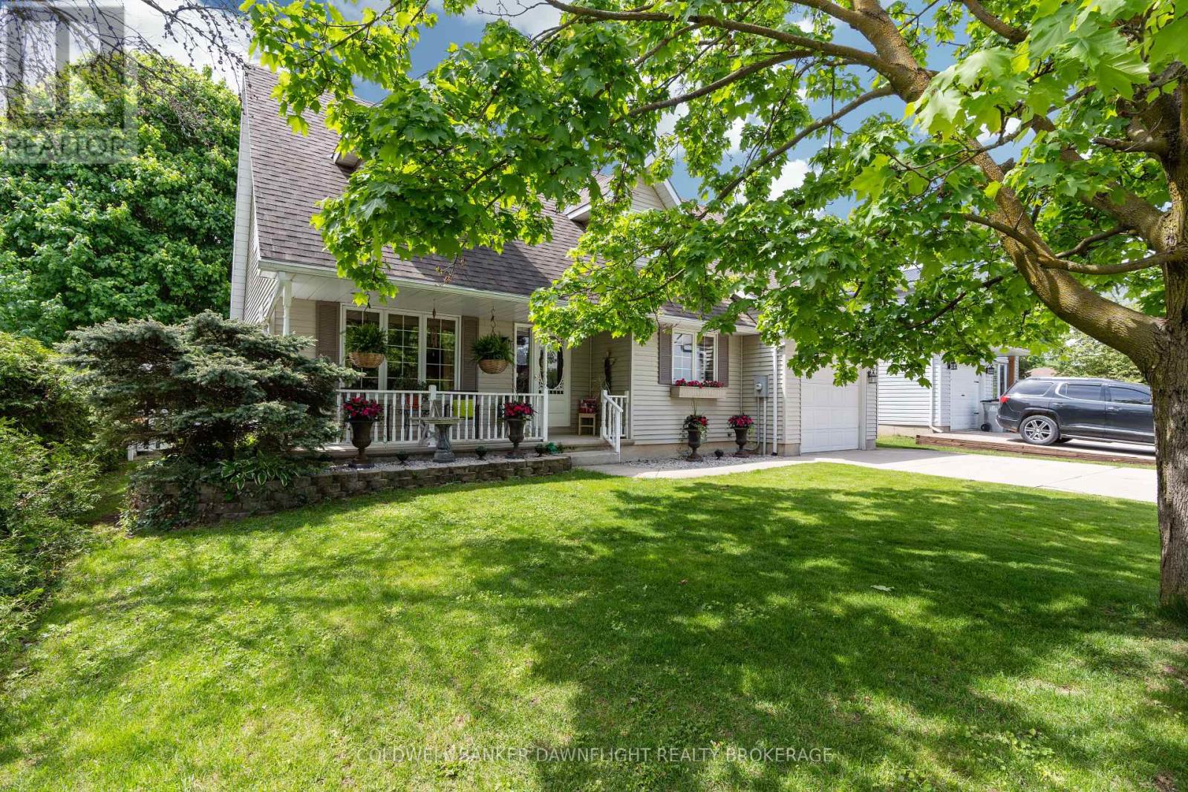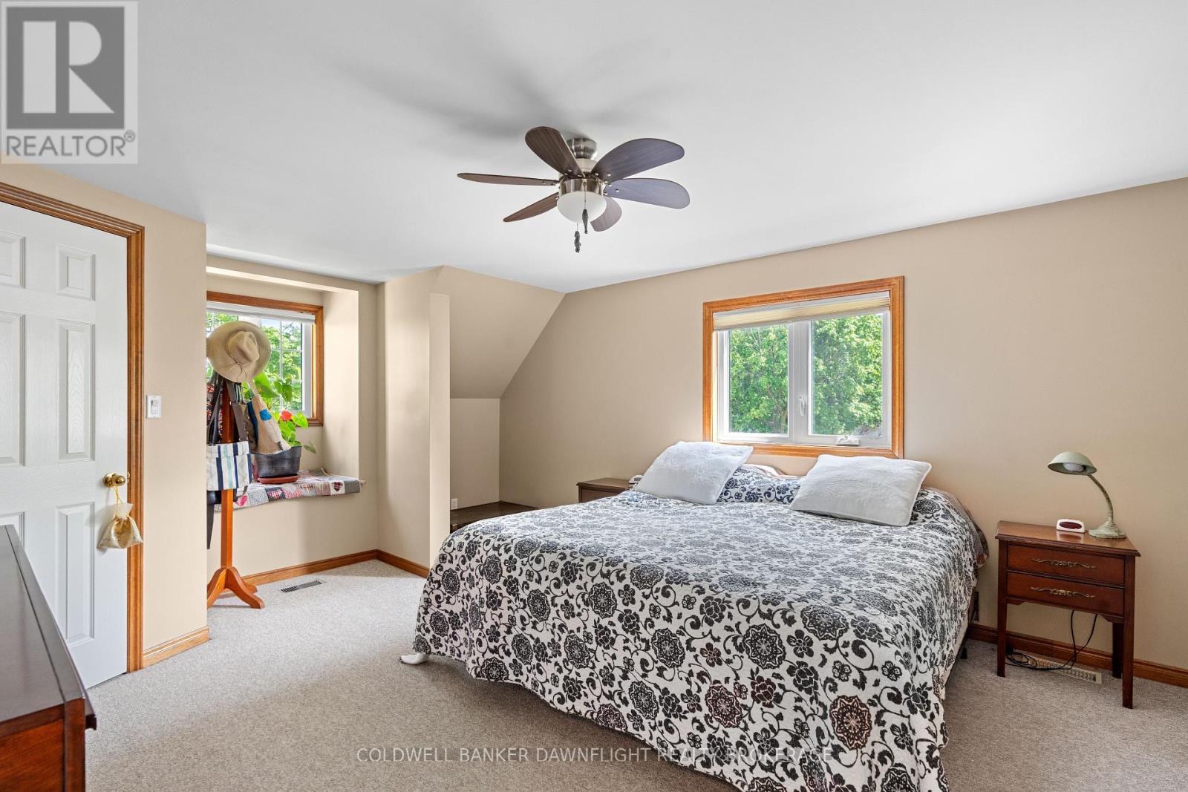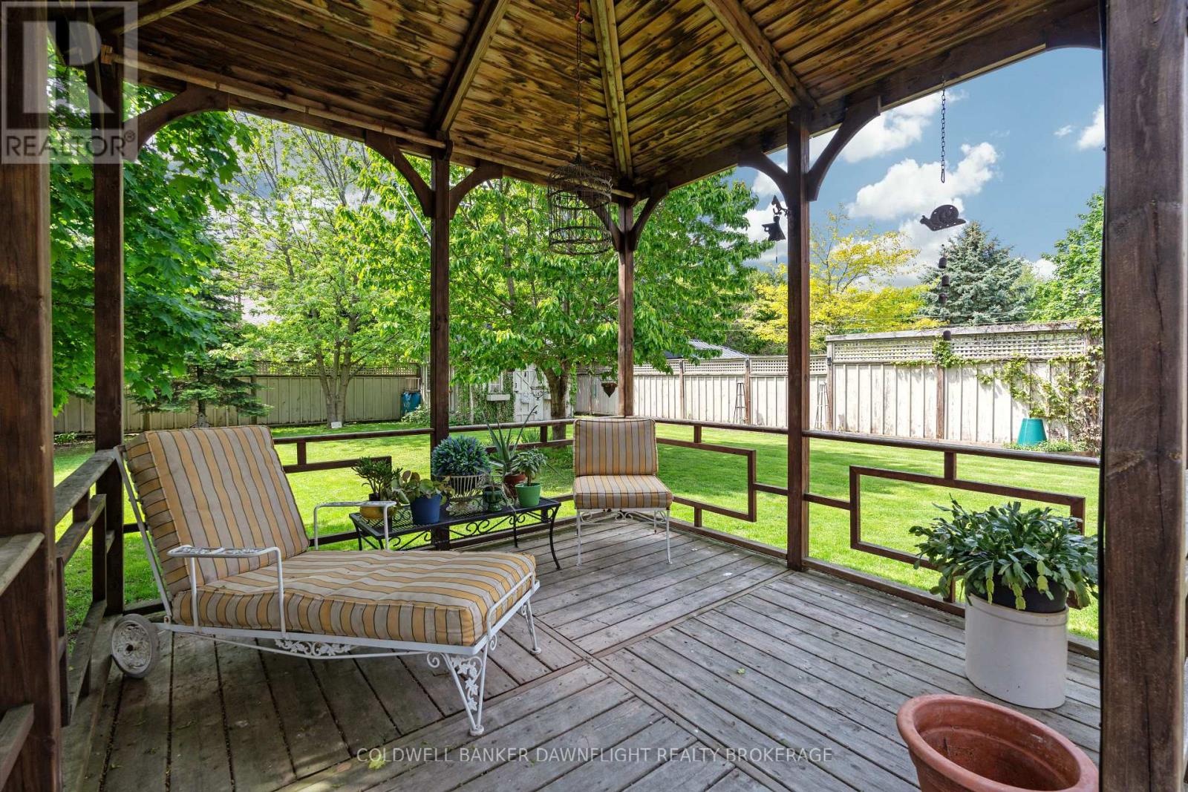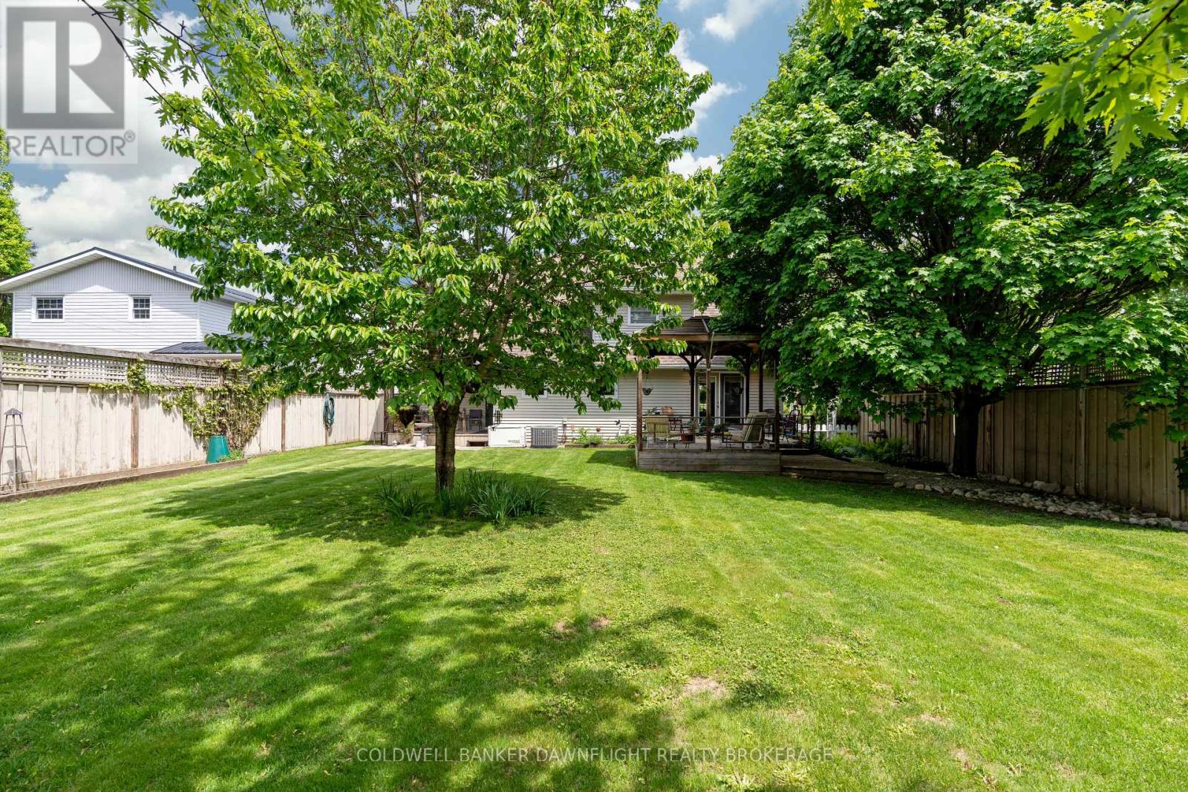215 Prince Albert Street South Huron, Ontario N0M 1K0
$599,900
Welcome to this beautifully maintained 3-bedroom, 2-bathroom home nestled on a quiet street in Centralia. Surrounded by mature trees and offering a fully fenced yard, this property is ideal for those seeking privacy and peaceful outdoor living. Enjoy your morning coffee on the deck just off the kitchen or unwind in the evenings under the covered deck off the mudroom.Inside, the main floor features a spacious office perfect for remote work or a quiet study space. The home offers plenty of storage throughout, along with a full basement that includes a bathroom rough-in, giving you room to expand. Recent updates include a high-efficiency furnace and central air (both within the last 6 years), ensuring year-round comfort. A Generac generator provides added peace of mind.With excellent curb appeal and thoughtful upgrades, this home blends function and style in a family-friendly setting. Don't miss this opportunity to enjoy small-town living with big-time value! (id:51300)
Open House
This property has open houses!
11:00 am
Ends at:1:00 pm
Property Details
| MLS® Number | X12162276 |
| Property Type | Single Family |
| Community Name | Stephen |
| Features | Sump Pump |
| Parking Space Total | 5 |
| Structure | Shed |
Building
| Bathroom Total | 2 |
| Bedrooms Above Ground | 4 |
| Bedrooms Total | 4 |
| Amenities | Fireplace(s) |
| Appliances | Water Heater, Dishwasher, Dryer, Stove, Washer, Refrigerator |
| Basement Development | Unfinished |
| Basement Type | Full (unfinished) |
| Construction Style Attachment | Detached |
| Cooling Type | Central Air Conditioning |
| Exterior Finish | Vinyl Siding |
| Fireplace Present | Yes |
| Foundation Type | Poured Concrete |
| Heating Fuel | Natural Gas |
| Heating Type | Forced Air |
| Stories Total | 2 |
| Size Interior | 1,500 - 2,000 Ft2 |
| Type | House |
| Utility Water | Municipal Water |
Parking
| Attached Garage | |
| Garage |
Land
| Acreage | No |
| Fence Type | Fully Fenced |
| Sewer | Sanitary Sewer |
| Size Depth | 140 Ft |
| Size Frontage | 62 Ft ,10 In |
| Size Irregular | 62.9 X 140 Ft |
| Size Total Text | 62.9 X 140 Ft|under 1/2 Acre |
Rooms
| Level | Type | Length | Width | Dimensions |
|---|---|---|---|---|
| Second Level | Bedroom 2 | 3.67 m | 4.22 m | 3.67 m x 4.22 m |
| Second Level | Primary Bedroom | 3.95 m | 5.88 m | 3.95 m x 5.88 m |
| Second Level | Bathroom | 3.12 m | 1.58 m | 3.12 m x 1.58 m |
| Second Level | Bedroom | 4.25 m | 3.97 m | 4.25 m x 3.97 m |
| Basement | Cold Room | 6.16 m | 1.17 m | 6.16 m x 1.17 m |
| Basement | Other | 9.33 m | 7.04 m | 9.33 m x 7.04 m |
| Basement | Other | 4.26 m | 2.81 m | 4.26 m x 2.81 m |
| Basement | Other | 5.27 m | 2.95 m | 5.27 m x 2.95 m |
| Main Level | Living Room | 3.96 m | 4.5 m | 3.96 m x 4.5 m |
| Main Level | Foyer | 1.98 m | 3.53 m | 1.98 m x 3.53 m |
| Main Level | Office | 3.18 m | 2.92 m | 3.18 m x 2.92 m |
| Main Level | Dining Room | 3.96 m | 2.53 m | 3.96 m x 2.53 m |
| Main Level | Kitchen | 3.52 m | 2.54 m | 3.52 m x 2.54 m |
| Main Level | Bathroom | 2.49 m | 1.57 m | 2.49 m x 1.57 m |
| Main Level | Laundry Room | 2.75 m | 2.54 m | 2.75 m x 2.54 m |
Utilities
| Cable | Available |
| Sewer | Installed |
https://www.realtor.ca/real-estate/28342566/215-prince-albert-street-south-huron-stephen-stephen

Pat O'rourke
Salesperson

Greg Dodds
Broker of Record
gregdoddsrealtor.ca/
www.facebook.com/gregdoddsrealtor/
www.instagram.com/gregdoddsrealtor/
















































