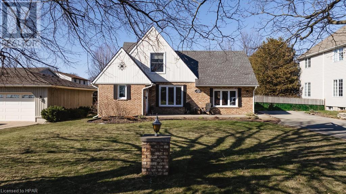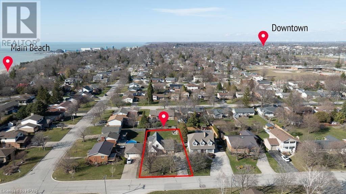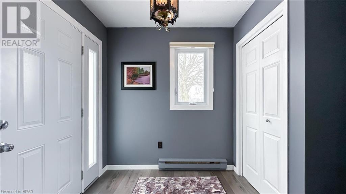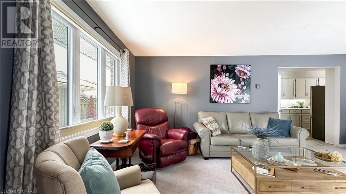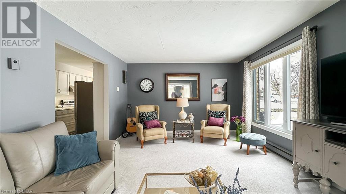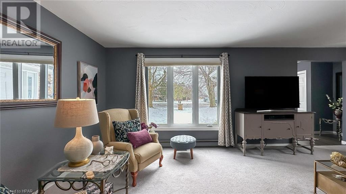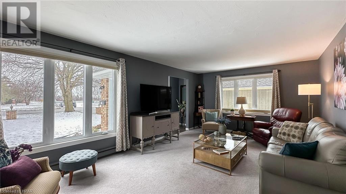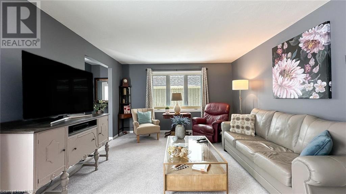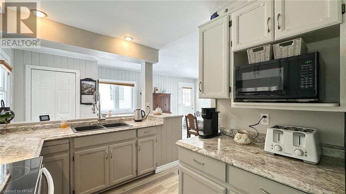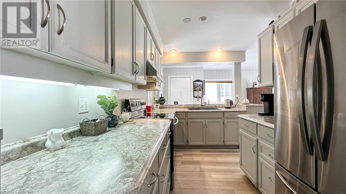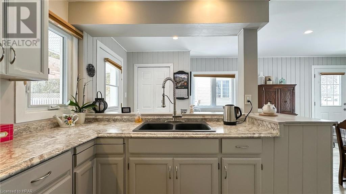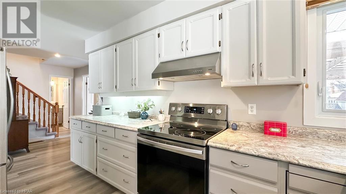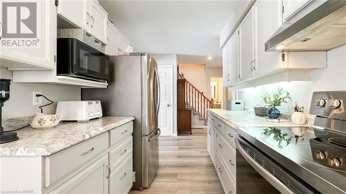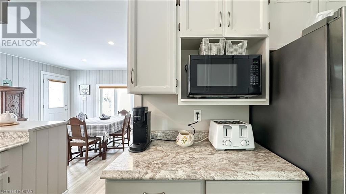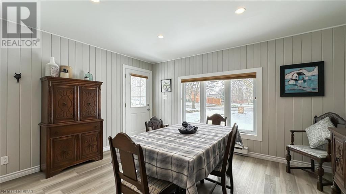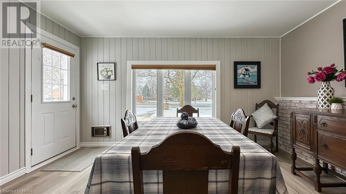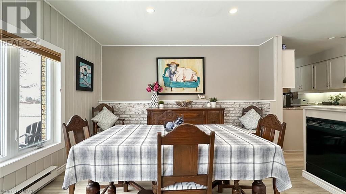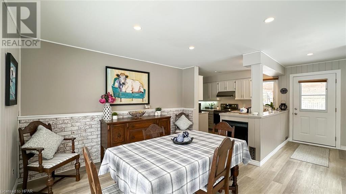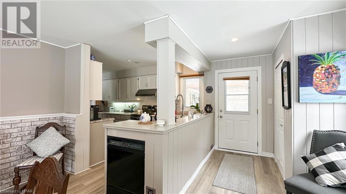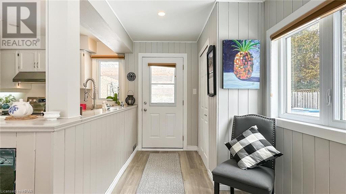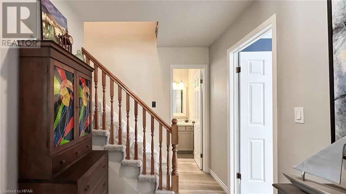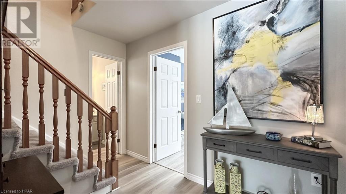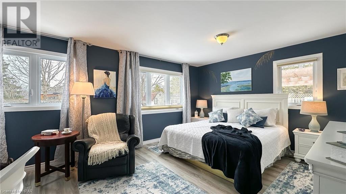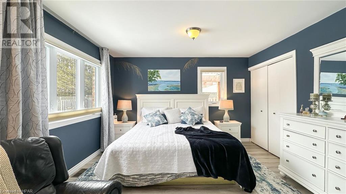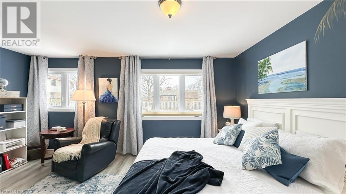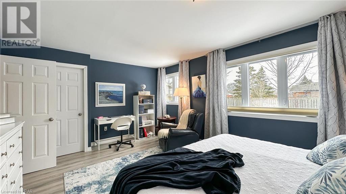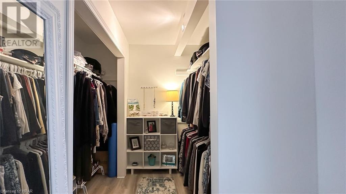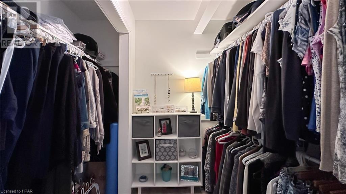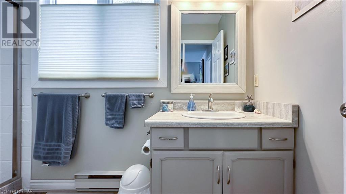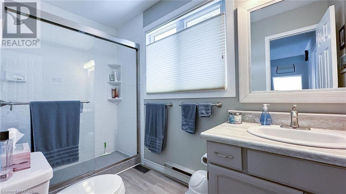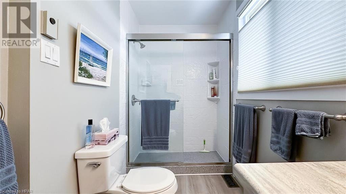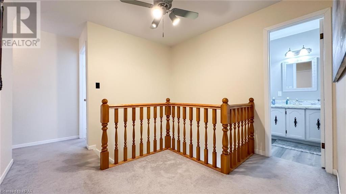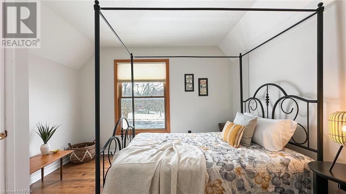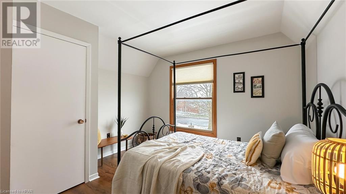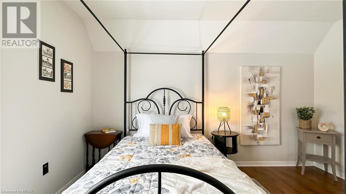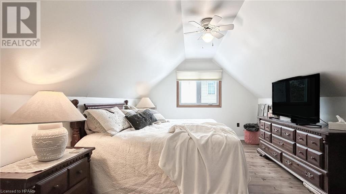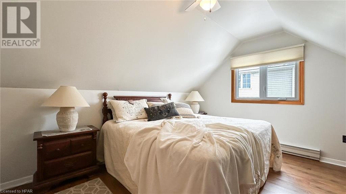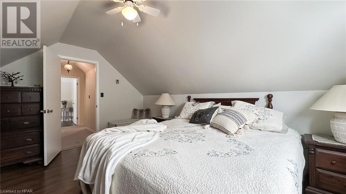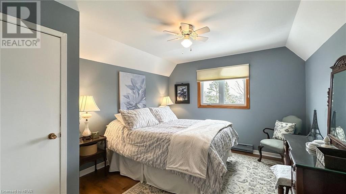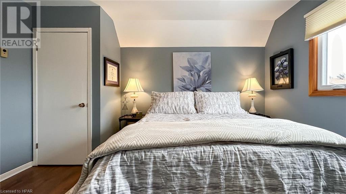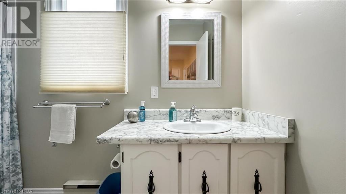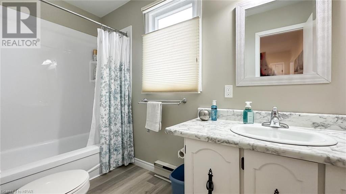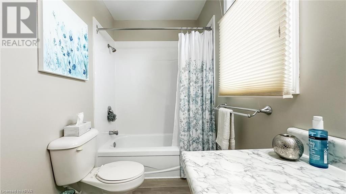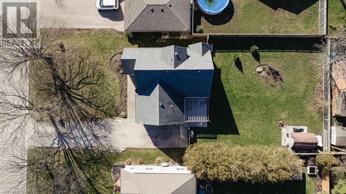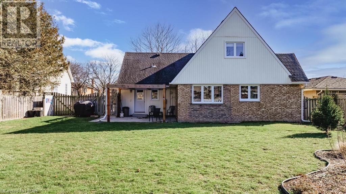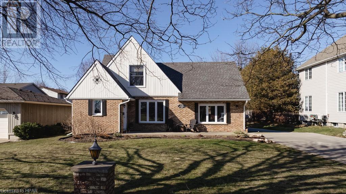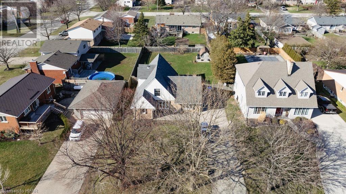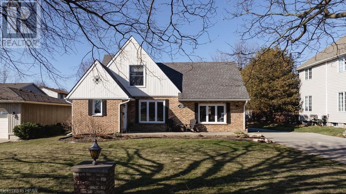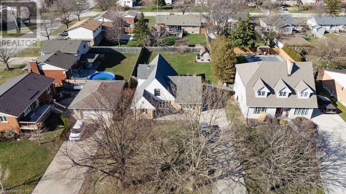216 Sunset Drive Goderich, Ontario N7A 1X2
$759,000
Introducing a captivating story and a half home located in the highly desirable west end of Goderich. This remarkable residence offers breathtaking sunsets that can be enjoyed all year long. Situated just steps away from the stairs leading down to the beautiful beaches of Lake Huron, this home provides the perfect opportunity to embrace a beachside lifestyle. With 4 bedrooms, including one on the main level, this home offers the convenience of main floor living while still providing ample space upstairs for guests and family members. The primary bedroom is a true sanctuary, boasting not only a double door closet but also a generously sized walk-in closet, ensuring that storage needs are met with ease. The fully fenced backyard offers privacy and a safe space for outdoor activities. The tasteful updates throughout the home add a modern touch while maintaining a sense of warmth and charm. The kitchen, equipped with stainless steel appliances, serves as the heart of the home, inviting gatherings and creating a space where memories are made. With its idyllic location, stunning sunsets, and proximity to the pristine beaches of Lake Huron, this story and a half home in the west end of Goderich is an opportunity not to be missed. Live a life filled with beauty, comfort, and cherished moments in this delightful residence. (id:51300)
Property Details
| MLS® Number | 40561417 |
| Property Type | Single Family |
| Amenities Near By | Beach, Golf Nearby, Marina, Schools |
| Features | Southern Exposure |
| Parking Space Total | 5 |
| Structure | Shed |
Building
| Bathroom Total | 2 |
| Bedrooms Above Ground | 4 |
| Bedrooms Total | 4 |
| Appliances | Dishwasher, Refrigerator, Stove, Washer, Hood Fan, Window Coverings |
| Basement Development | Unfinished |
| Basement Type | Full (unfinished) |
| Construction Style Attachment | Detached |
| Cooling Type | Central Air Conditioning |
| Exterior Finish | Brick, Vinyl Siding |
| Heating Fuel | Natural Gas |
| Heating Type | Forced Air |
| Stories Total | 2 |
| Size Interior | 2098 |
| Type | House |
| Utility Water | Municipal Water |
Land
| Access Type | Road Access |
| Acreage | No |
| Fence Type | Fence |
| Land Amenities | Beach, Golf Nearby, Marina, Schools |
| Sewer | Municipal Sewage System |
| Size Depth | 153 Ft |
| Size Frontage | 66 Ft |
| Size Irregular | 0.245 |
| Size Total | 0.245 Ac|under 1/2 Acre |
| Size Total Text | 0.245 Ac|under 1/2 Acre |
| Zoning Description | R1 |
Rooms
| Level | Type | Length | Width | Dimensions |
|---|---|---|---|---|
| Second Level | Bedroom | 11'4'' x 13'3'' | ||
| Second Level | Bedroom | 11'7'' x 13'2'' | ||
| Second Level | Bedroom | 15'3'' x 11'8'' | ||
| Second Level | 4pc Bathroom | 5'1'' x 10'2'' | ||
| Basement | Other | Measurements not available | ||
| Basement | Storage | 3'1'' x 3'2'' | ||
| Basement | Recreation Room | 22'2'' x 23'9'' | ||
| Basement | Laundry Room | 7'0'' x 6'11'' | ||
| Basement | Cold Room | 9'8'' x 7'4'' | ||
| Main Level | Other | 9'0'' x 12'9'' | ||
| Main Level | Primary Bedroom | 16'10'' x 12'9'' | ||
| Main Level | Living Room | 22'2'' x 12'8'' | ||
| Main Level | Kitchen | 17'5'' x 7'10'' | ||
| Main Level | Foyer | 9'7'' x 7'7'' | ||
| Main Level | Dining Room | 14'7'' x 20'6'' | ||
| Main Level | 3pc Bathroom | 5'1'' x 10'1'' |
https://www.realtor.ca/real-estate/26676622/216-sunset-drive-goderich

Melissa Daer
Salesperson
(519) 524-6723

Jarod Mcmanus
Salesperson
(519) 524-6723

