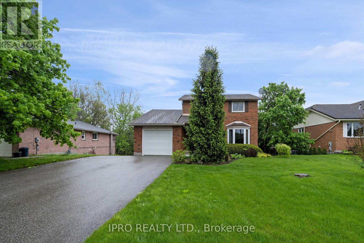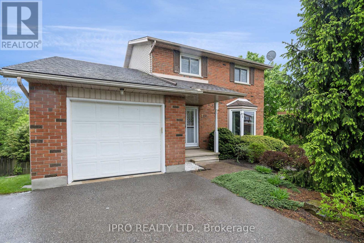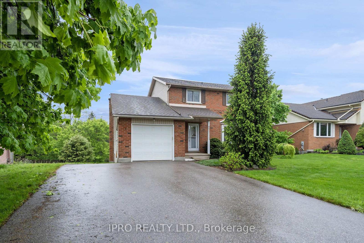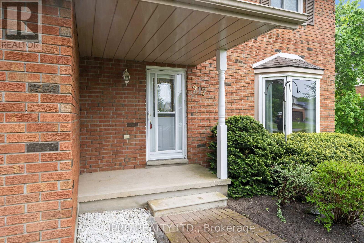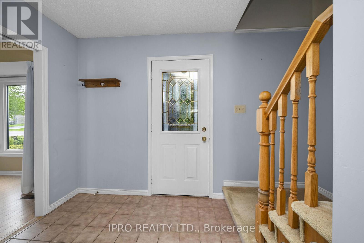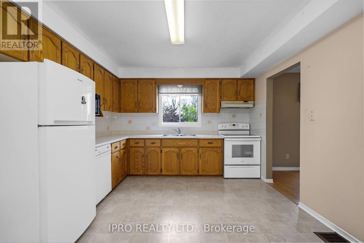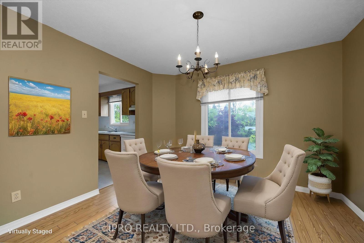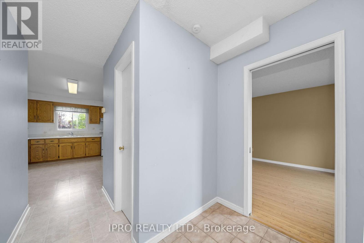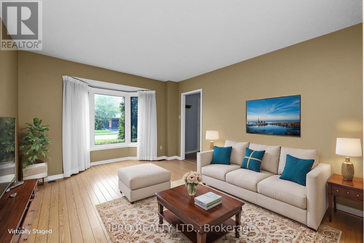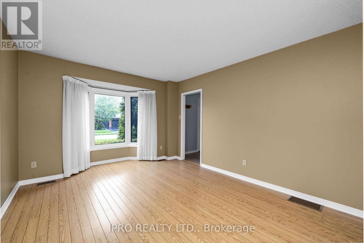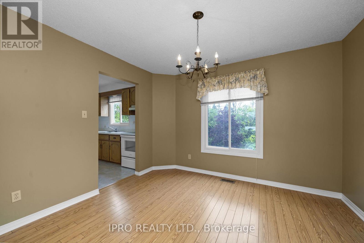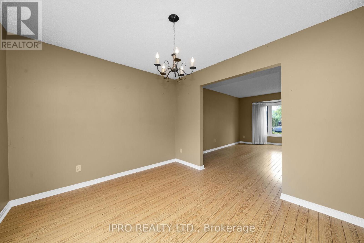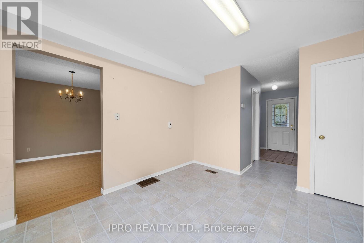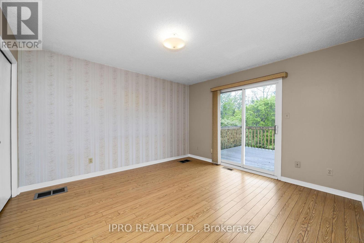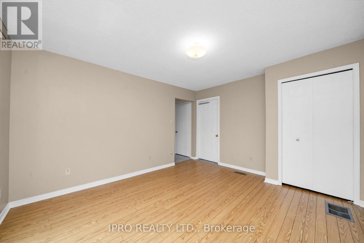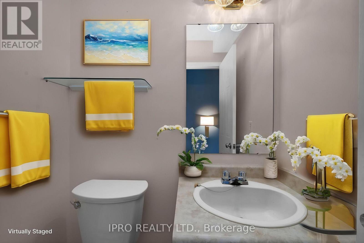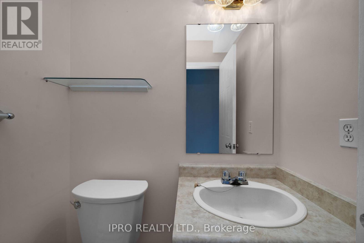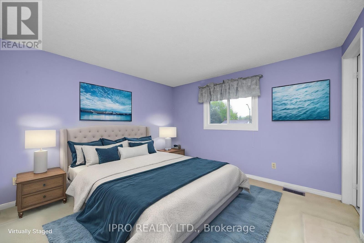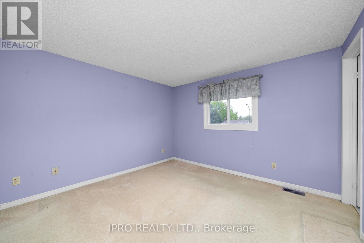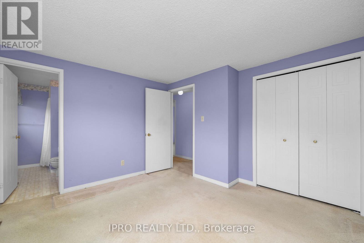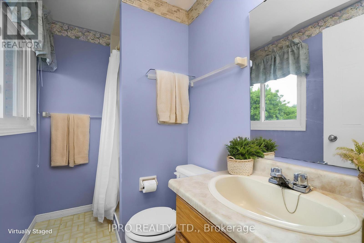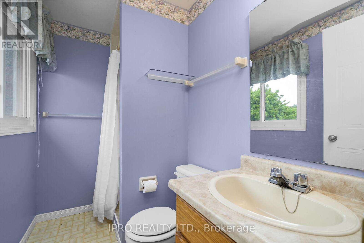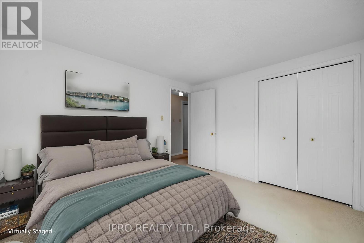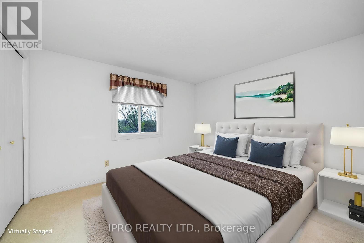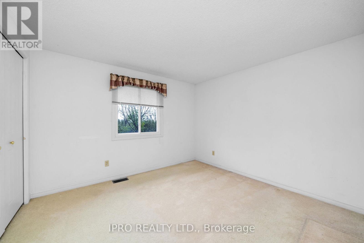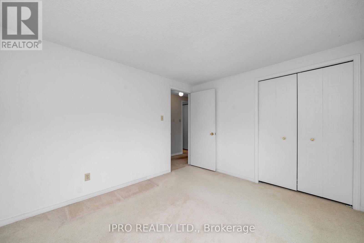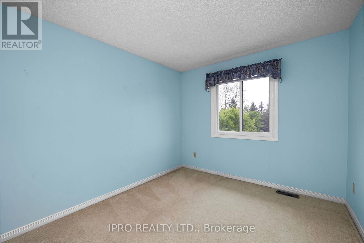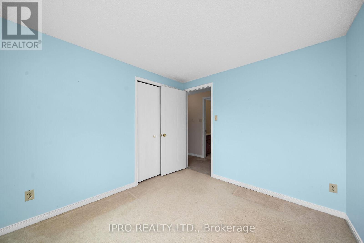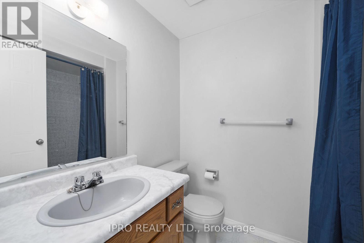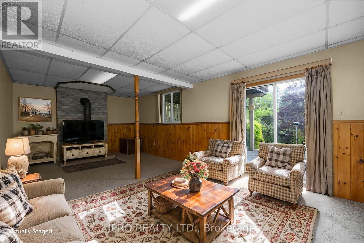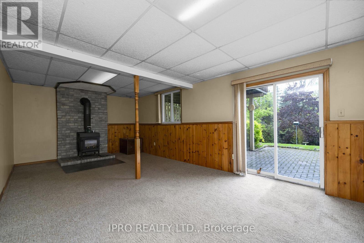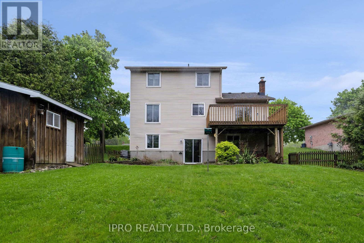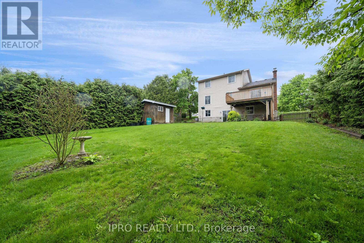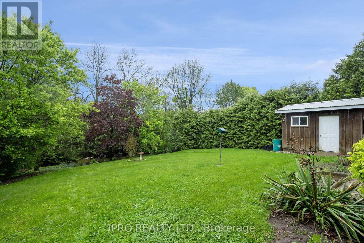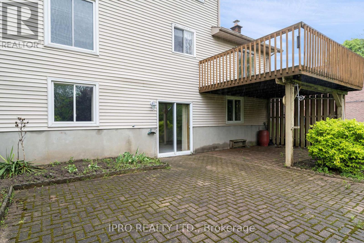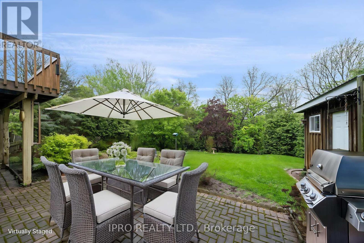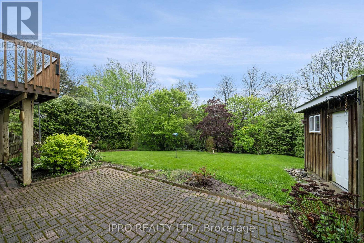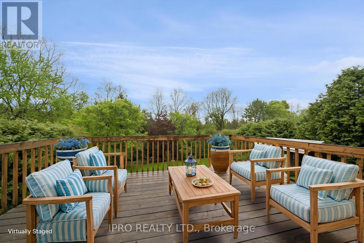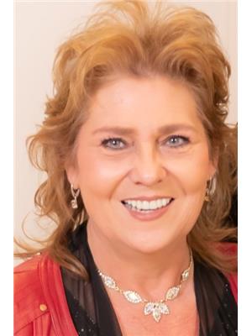3 Bedroom 6 Bathroom 1,100 - 1,500 ft2
Fireplace Central Air Conditioning Forced Air
$875,000
Discover the exceptional 3-bedroom home with a beautiful landscaped front garden that backs onto picturesque woodlands! This well-laid-out home and remarkable property is ideal for nurturing a family and hosting unforgettable gatherings. The main floor includes a convenient 2-piece powder room and an inviting eat-in kitchen featuring solid oak cupboards and a built-in dishwasher. The formal dining room seamlessly connects to the living room, both showcasing hardwood floors. A bay window in the living room fills the space with radiant natural light, while a French pocket door provides privacy and enhances the charm between the living area and main hallway. Off the kitchen, the family room which could also be used as a home office or kids' playroom, has hardwood floors and a walkout to a generous balcony, perfect for your morning coffee or a place to unwind and take in the sunsets while surrounded by the beauty of nature. Inside garage access completes the main level. As you ascend upstairs, you'll find three generously sized bedrooms, each with hardwood floors and double closets, while the primary bedroom has its own 3-piece ensuite. A linen closet and 4-piece family bathroom finish the second floor. The basement features a spacious furnace/laundry room with a sturdy workbench and above-grade windows, a cold cellar, and an inviting recreation room showcasing a wood stove and a walkout to the backyard, enhanced by an interlock patio and handyman shed. Located in the heart of Rockwood along Highway 7, this home offers remarkable convenience between Acton and Guelph. Delight in quick access to Pearson Airport in under an hour, the GO Station in Acton just 15 minutes away, and Highway 401 in Milton within a mere 25 minutes. Embrace the adventurous spirit of Rockwood, home to the stunning Rockwood Conservation Area, where swimming, hiking, canoeing, picnicking, and camping await you! Seize this opportunity to create lasting memories in your beautiful new home! (id:51300)
Property Details
| MLS® Number | X12169632 |
| Property Type | Single Family |
| Neigbourhood | Rockcut |
| Community Name | Rockwood |
| Amenities Near By | Park, Schools, Place Of Worship |
| Features | Wooded Area |
| Parking Space Total | 3 |
Building
| Bathroom Total | 6 |
| Bedrooms Above Ground | 3 |
| Bedrooms Total | 3 |
| Age | 31 To 50 Years |
| Appliances | Dishwasher, Dryer, Garage Door Opener, Stove, Washer, Water Softener, Window Coverings, Refrigerator |
| Basement Development | Partially Finished |
| Basement Features | Walk Out |
| Basement Type | N/a (partially Finished) |
| Construction Style Attachment | Detached |
| Cooling Type | Central Air Conditioning |
| Exterior Finish | Brick, Vinyl Siding |
| Fireplace Present | Yes |
| Fireplace Total | 1 |
| Fireplace Type | Woodstove |
| Flooring Type | Hardwood, Linoleum, Carpeted |
| Foundation Type | Poured Concrete |
| Half Bath Total | 1 |
| Heating Fuel | Natural Gas |
| Heating Type | Forced Air |
| Stories Total | 2 |
| Size Interior | 1,100 - 1,500 Ft2 |
| Type | House |
| Utility Water | Municipal Water |
Parking
Land
| Acreage | No |
| Land Amenities | Park, Schools, Place Of Worship |
| Sewer | Sanitary Sewer |
| Size Depth | 160 Ft ,9 In |
| Size Frontage | 66 Ft ,3 In |
| Size Irregular | 66.3 X 160.8 Ft |
| Size Total Text | 66.3 X 160.8 Ft |
Rooms
| Level | Type | Length | Width | Dimensions |
|---|
| Second Level | Primary Bedroom | 3.72 m | 3.48 m | 3.72 m x 3.48 m |
| Second Level | Bedroom 2 | 3.02 m | 2.76 m | 3.02 m x 2.76 m |
| Second Level | Bedroom 3 | 3.05 m | 3.48 m | 3.05 m x 3.48 m |
| Second Level | Bathroom | 1.71 m | 2.3 m | 1.71 m x 2.3 m |
| Basement | Laundry Room | 7.57 m | 3.46 m | 7.57 m x 3.46 m |
| Basement | Cold Room | 1.1 m | 2.1 m | 1.1 m x 2.1 m |
| Basement | Recreational, Games Room | 7.52 m | 6.81 m | 7.52 m x 6.81 m |
| Main Level | Kitchen | 4.13 m | 3.46 m | 4.13 m x 3.46 m |
| Main Level | Living Room | 5.15 m | 3.49 m | 5.15 m x 3.49 m |
| Main Level | Dining Room | 3.05 m | 3.51 m | 3.05 m x 3.51 m |
| Main Level | Family Room | 4.12 m | 3.58 m | 4.12 m x 3.58 m |
| Main Level | Bathroom | 1.49 m | 1.21 m | 1.49 m x 1.21 m |
https://www.realtor.ca/real-estate/28358929/217-christie-street-guelpheramosa-rockwood-rockwood


