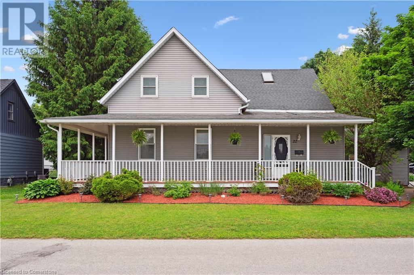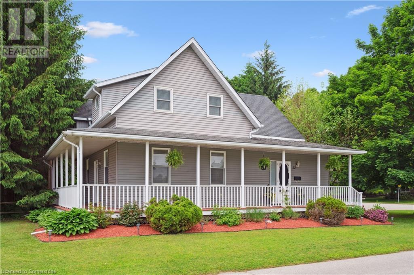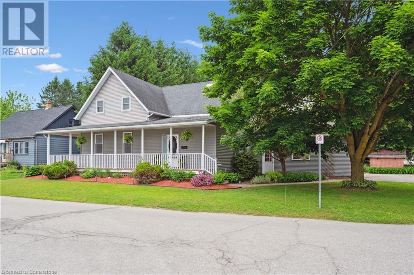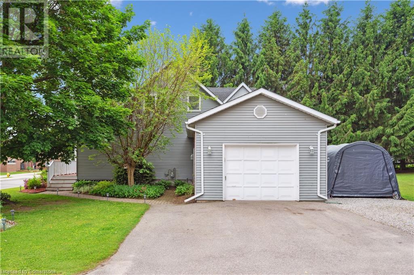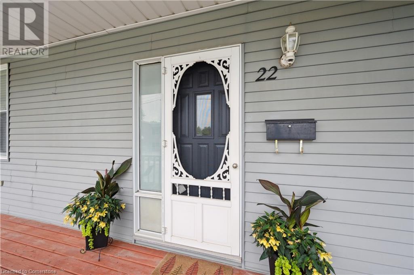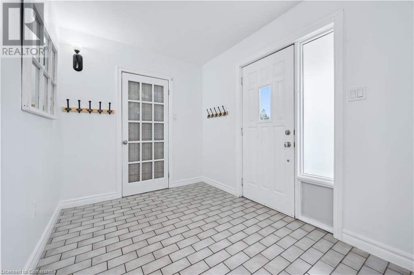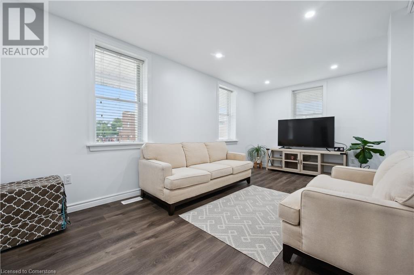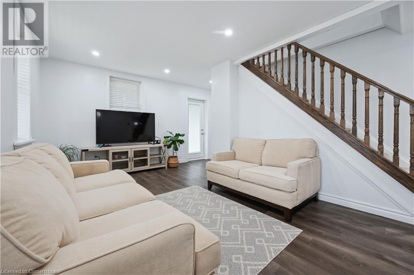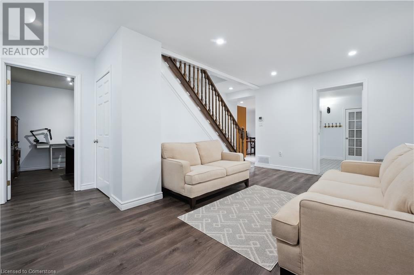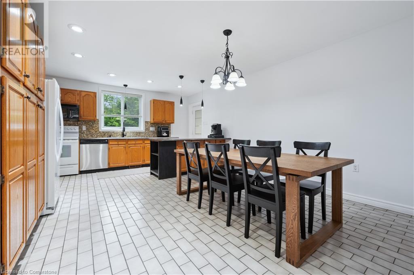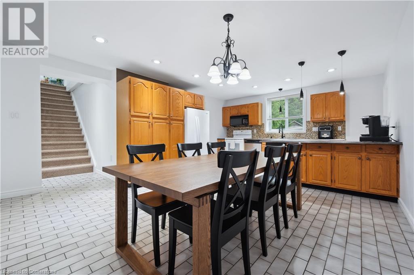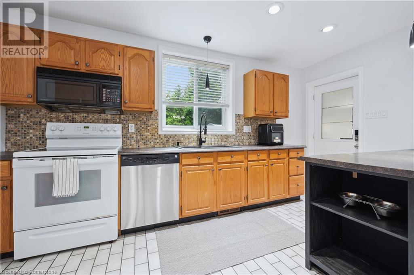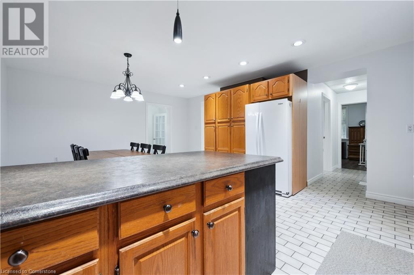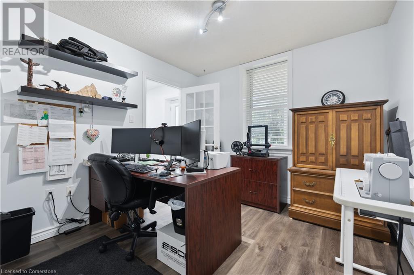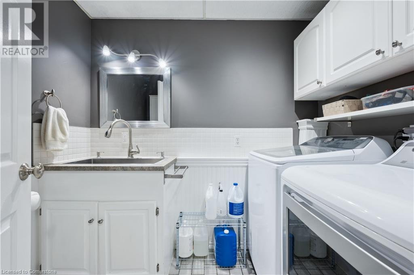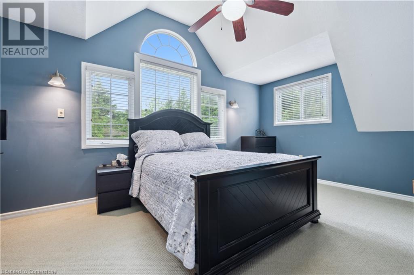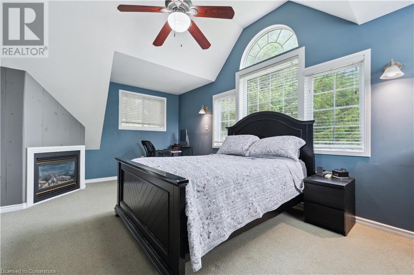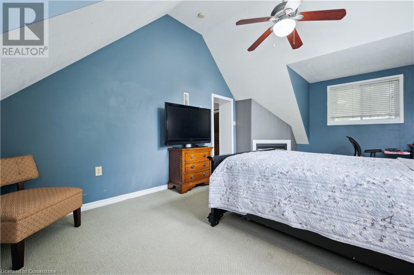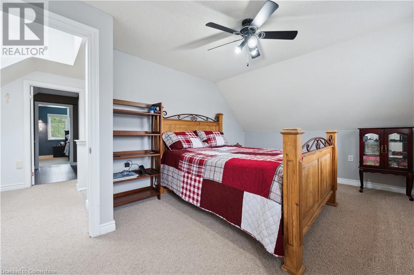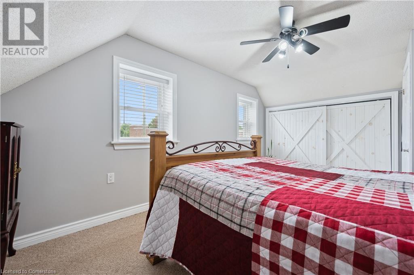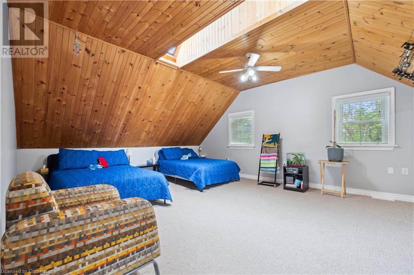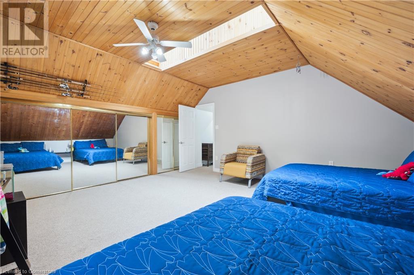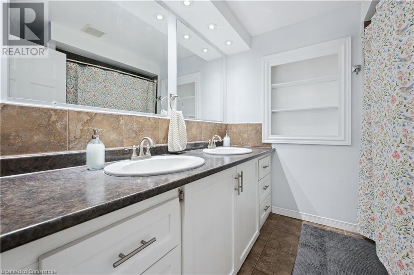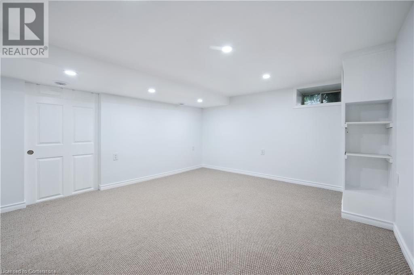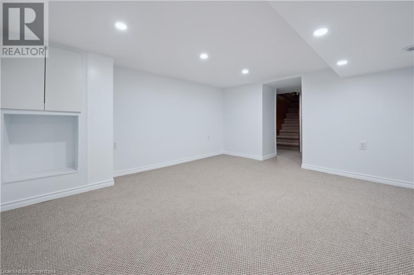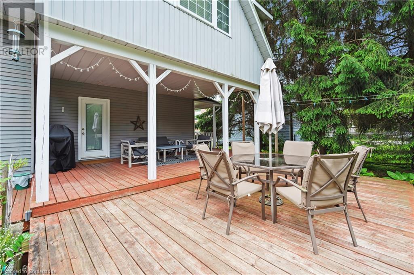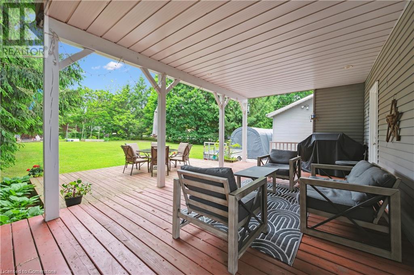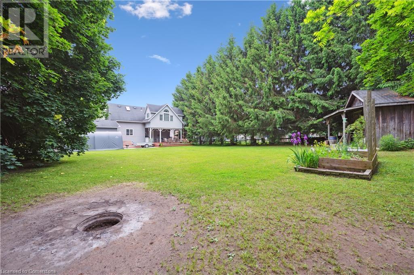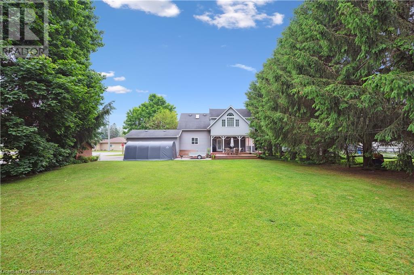3 Bedroom 2 Bathroom 2,065 ft2
2 Level Fireplace Central Air Conditioning Forced Air
$849,000
Charming home nestled in St. Clements, just a short 10-minute drive to North Waterloo. The main floor boasts a spacious living room that seamlessly flows into a large eat-in kitchen, perfect for family meals. You'll also find a dedicated office space, convenient laundry room, and a powder room for guests. Upstairs, the oversized primary bedroom offers plenty of space, complemented by two additional bedrooms and a stylish 5-piece bathroom. The fully renovated basement features a cozy rec room, ideal for relaxation or entertaining, plus plenty of storage. Step outside onto a beautiful wrap-around porch and large deck overlooking a fantastic backyard, perfect for hosting. A generous-sized shed provides ample space for all your gardening tools and equipment. (id:51300)
Property Details
| MLS® Number | 40739064 |
| Property Type | Single Family |
| Amenities Near By | Park, Schools |
| Community Features | Community Centre, School Bus |
| Equipment Type | Water Heater |
| Features | Sump Pump |
| Parking Space Total | 5 |
| Rental Equipment Type | Water Heater |
| Structure | Shed |
Building
| Bathroom Total | 2 |
| Bedrooms Above Ground | 3 |
| Bedrooms Total | 3 |
| Appliances | Dishwasher, Dryer, Microwave, Refrigerator, Stove, Water Softener, Washer, Garage Door Opener |
| Architectural Style | 2 Level |
| Basement Development | Finished |
| Basement Type | Full (finished) |
| Construction Style Attachment | Detached |
| Cooling Type | Central Air Conditioning |
| Exterior Finish | Aluminum Siding |
| Fireplace Present | Yes |
| Fireplace Total | 1 |
| Foundation Type | Stone |
| Half Bath Total | 1 |
| Heating Fuel | Natural Gas |
| Heating Type | Forced Air |
| Stories Total | 2 |
| Size Interior | 2,065 Ft2 |
| Type | House |
| Utility Water | Municipal Water |
Parking
Land
| Access Type | Road Access |
| Acreage | No |
| Land Amenities | Park, Schools |
| Sewer | Septic System |
| Size Depth | 158 Ft |
| Size Frontage | 90 Ft |
| Size Total Text | Under 1/2 Acre |
| Zoning Description | R |
Rooms
| Level | Type | Length | Width | Dimensions |
|---|
| Second Level | 5pc Bathroom | | | Measurements not available |
| Second Level | Bedroom | | | 15'10'' x 8'0'' |
| Second Level | Bedroom | | | 17'6'' x 15'0'' |
| Second Level | Primary Bedroom | | | 19'0'' x 12'0'' |
| Basement | Bonus Room | | | 11'5'' x 8'4'' |
| Basement | Recreation Room | | | 13'2'' x 8'9'' |
| Main Level | Laundry Room | | | Measurements not available |
| Main Level | 2pc Bathroom | | | Measurements not available |
| Main Level | Office | | | 9'10'' x 9'7'' |
| Main Level | Living Room | | | 18'2'' x 10'4'' |
| Main Level | Eat In Kitchen | | | 20'5'' x 13'0'' |
https://www.realtor.ca/real-estate/28443307/22-charles-street-st-clements


