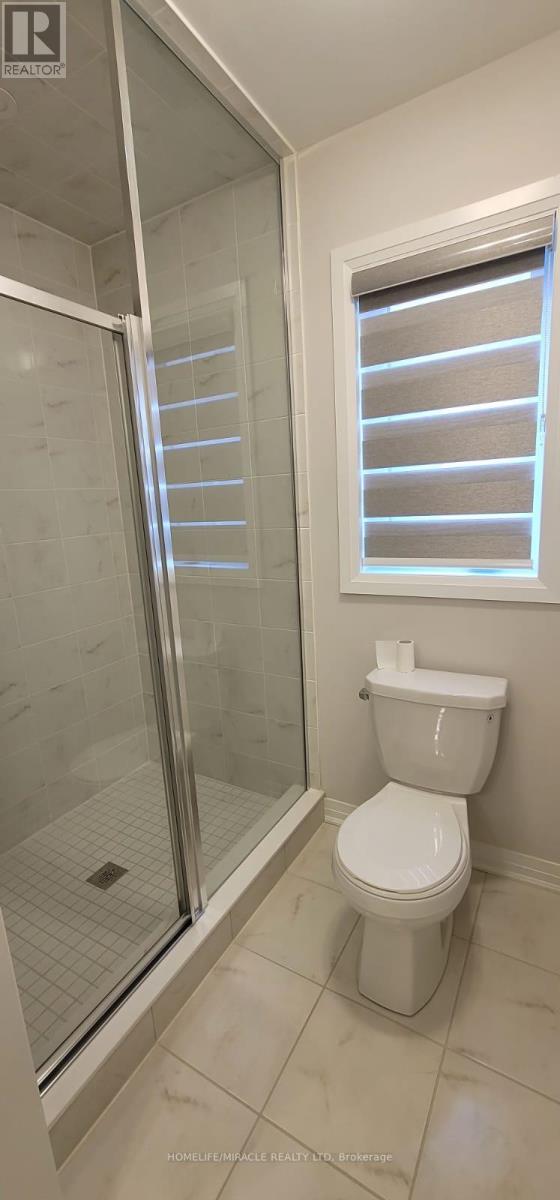4 Bedroom 4 Bathroom
Central Air Conditioning Forced Air
$2,999 Monthly
Welcome To 22 Rustic Oak Trail! A Premium detached home nestled in the Picturesque Town Of Ayr. Located Only few Mins Drive From Cambridge & Kitchener, Mins To 401, Walk To Brand New Park Around The Street. This stunning home features 4 bedrooms and 4 bathrooms and an office that can easily be converted into an in-law suite or 5th bedroom. Open concept living and dining room with hardwood floors. Large windows and natural light throughout the home. Enjoy 6-car parking and upgraded laundry room, conveniently located near all bedrooms, includes a laundry sink and stylish tile flooring. book your private viewing today! Don't miss out on this incredible opportunity to book your private viewing today! (id:51300)
Property Details
| MLS® Number | X12057926 |
| Property Type | Single Family |
| Parking Space Total | 6 |
Building
| Bathroom Total | 4 |
| Bedrooms Above Ground | 4 |
| Bedrooms Total | 4 |
| Age | 0 To 5 Years |
| Appliances | Oven - Built-in |
| Basement Development | Unfinished |
| Basement Type | N/a (unfinished) |
| Construction Style Attachment | Detached |
| Cooling Type | Central Air Conditioning |
| Exterior Finish | Brick |
| Flooring Type | Hardwood, Tile |
| Foundation Type | Brick |
| Half Bath Total | 1 |
| Heating Fuel | Electric |
| Heating Type | Forced Air |
| Stories Total | 2 |
| Type | House |
| Utility Water | Municipal Water |
Parking
Land
| Acreage | No |
| Sewer | Sanitary Sewer |
| Size Depth | 110 Ft ,10 In |
| Size Frontage | 36 Ft ,1 In |
| Size Irregular | 36.16 X 110.84 Ft |
| Size Total Text | 36.16 X 110.84 Ft |
Rooms
| Level | Type | Length | Width | Dimensions |
|---|
| Main Level | Dining Room | 4.7 m | 3.71 m | 4.7 m x 3.71 m |
| Main Level | Kitchen | 4.72 m | 4.67 m | 4.72 m x 4.67 m |
| Main Level | Living Room | 10.54 m | 3.1 m | 10.54 m x 3.1 m |
| Main Level | Office | 2.57 m | 3.1 m | 2.57 m x 3.1 m |
| Upper Level | Primary Bedroom | 3.17 m | 4.06 m | 3.17 m x 4.06 m |
| Upper Level | Bedroom 2 | 2.92 m | 3.28 m | 2.92 m x 3.28 m |
| Upper Level | Bedroom 3 | 3.94 m | 4.17 m | 3.94 m x 4.17 m |
| Upper Level | Bedroom 4 | 3.76 m | 3.23 m | 3.76 m x 3.23 m |
| Upper Level | Laundry Room | 1.5 m | 1.2 m | 1.5 m x 1.2 m |
https://www.realtor.ca/real-estate/28111101/22-rustic-oak-trail-north-dumfries















