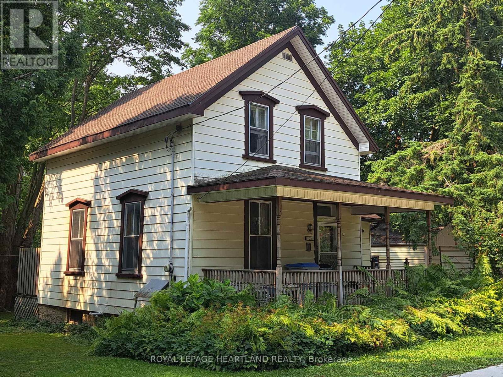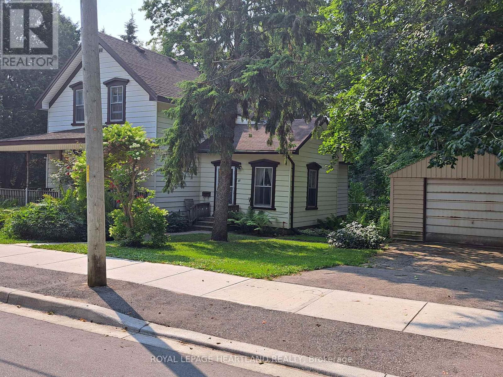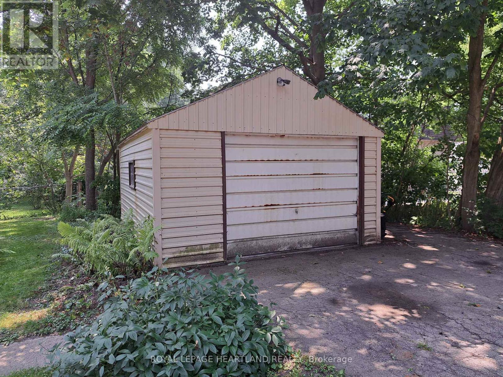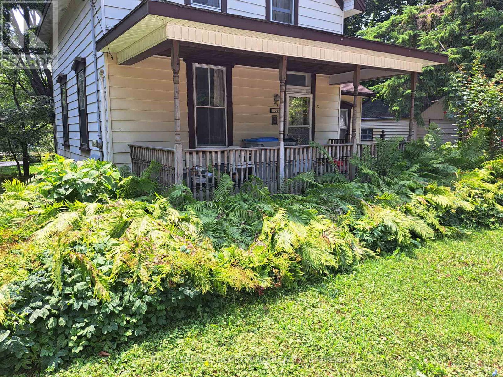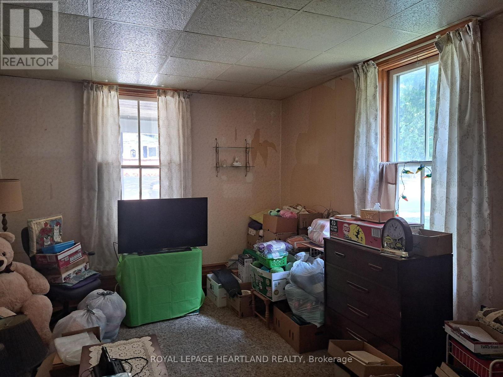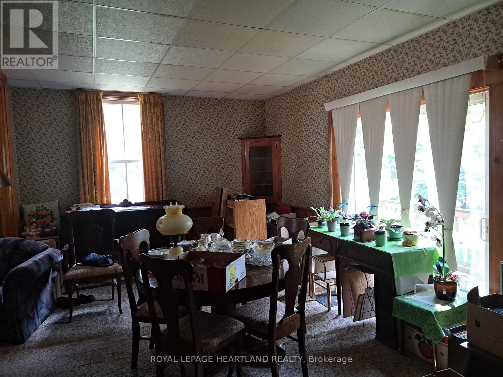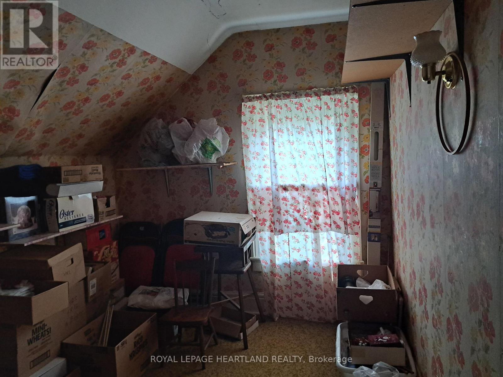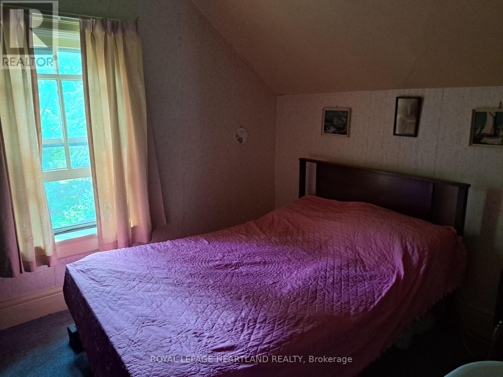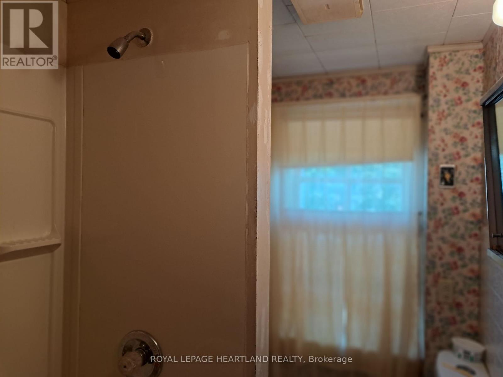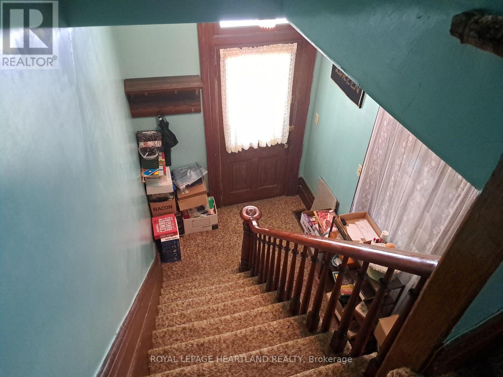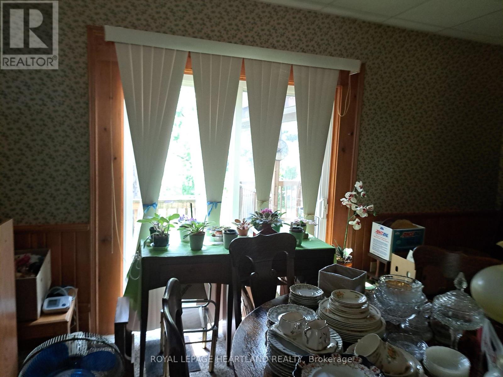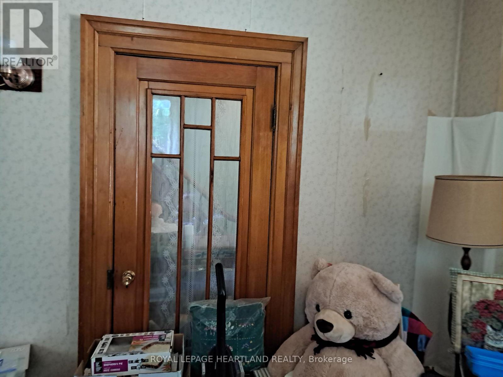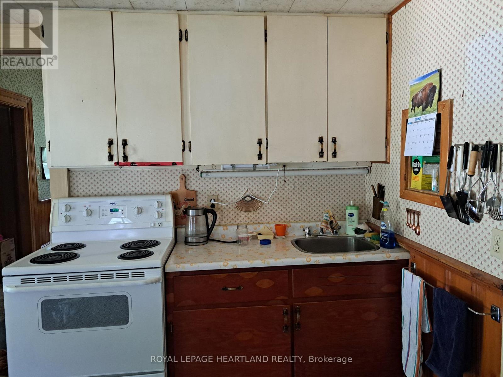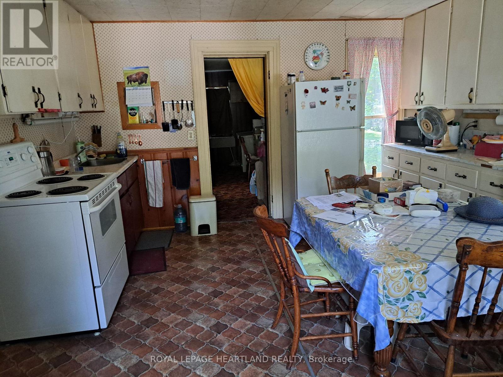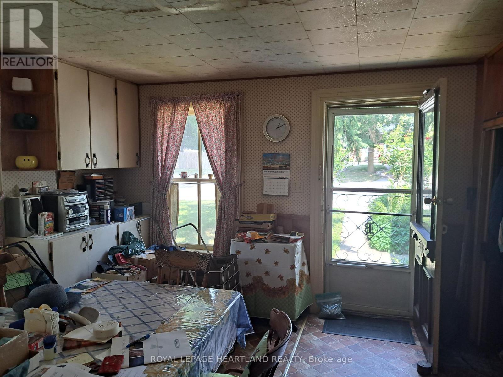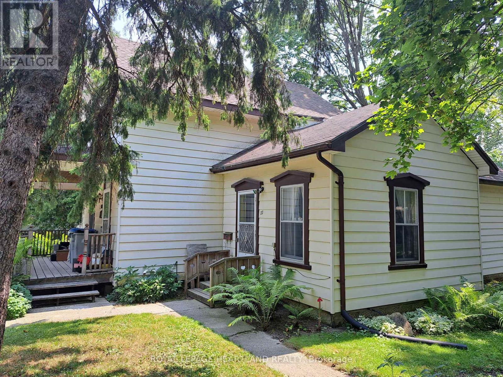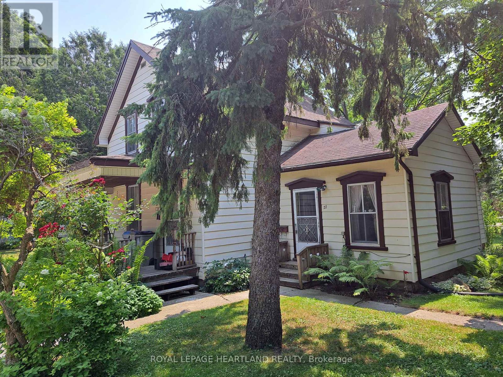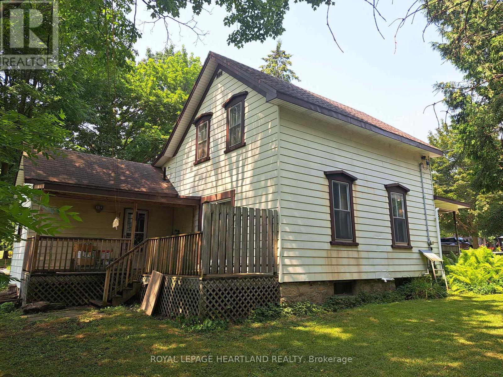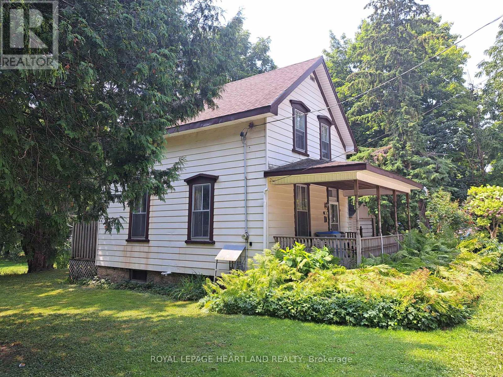3 Bedroom 2 Bathroom 1,100 - 1,500 ft2
Forced Air
$309,900
Quaint Century Home in Clinton within walking distance to schools, downtown, area and sports parks. A solid house just waiting for a young handyman to purchase and renovate for his first home or to flip and buy another. The home boasts 3 bedrooms and a 4 pc bath upstairs and an open staircase leading to the front door foyer. The main floor has a generous living, family/dining area with patio doors to the private back deck. Also an eat in kitchen along with a large room which includes the laundry, sewing, storage and a small 2 pc bathroom off one corner. Partial basement, 100 AMP Hydro, mostly updated wiring, gas furnace. The main roof is approx. 11 years old with a portion of the lower roof that needs to be replaced. Detached Garage 20' x 13.7 with cement floor. (id:51300)
Property Details
| MLS® Number | X12327523 |
| Property Type | Single Family |
| Community Name | Clinton |
| Amenities Near By | Hospital, Place Of Worship, Schools |
| Community Features | Community Centre |
| Equipment Type | Water Heater - Gas |
| Features | Irregular Lot Size, Flat Site |
| Parking Space Total | 3 |
| Rental Equipment Type | Water Heater - Gas |
| Structure | Deck, Porch |
Building
| Bathroom Total | 2 |
| Bedrooms Above Ground | 3 |
| Bedrooms Total | 3 |
| Age | 100+ Years |
| Appliances | Water Heater, Dryer, Stove, Washer, Refrigerator |
| Basement Development | Unfinished |
| Basement Type | Partial (unfinished) |
| Construction Style Attachment | Detached |
| Exterior Finish | Aluminum Siding |
| Fire Protection | Smoke Detectors |
| Foundation Type | Concrete, Block, Stone |
| Half Bath Total | 1 |
| Heating Fuel | Natural Gas |
| Heating Type | Forced Air |
| Stories Total | 2 |
| Size Interior | 1,100 - 1,500 Ft2 |
| Type | House |
| Utility Water | Municipal Water |
Parking
Land
| Acreage | No |
| Land Amenities | Hospital, Place Of Worship, Schools |
| Sewer | Sanitary Sewer |
| Size Depth | 66 Ft ,2 In |
| Size Frontage | 103 Ft ,10 In |
| Size Irregular | 103.9 X 66.2 Ft |
| Size Total Text | 103.9 X 66.2 Ft|under 1/2 Acre |
| Zoning Description | R1 |
Rooms
| Level | Type | Length | Width | Dimensions |
|---|
| Second Level | Bedroom | 3.53 m | 3.17 m | 3.53 m x 3.17 m |
| Second Level | Bedroom 2 | 3.26 m | 2.74 m | 3.26 m x 2.74 m |
| Second Level | Bedroom 3 | 3.47 m | 2.65 m | 3.47 m x 2.65 m |
| Ground Level | Living Room | 5.27 m | 3.96 m | 5.27 m x 3.96 m |
| Ground Level | Kitchen | 4.57 m | 4.17 m | 4.57 m x 4.17 m |
| Ground Level | Dining Room | 5.79 m | 3.53 m | 5.79 m x 3.53 m |
| Ground Level | Laundry Room | 4.75 m | 2.83 m | 4.75 m x 2.83 m |
| Ground Level | Foyer | 3.96 m | 1.15 m | 3.96 m x 1.15 m |
Utilities
| Cable | Available |
| Electricity | Installed |
| Sewer | Installed |
https://www.realtor.ca/real-estate/28696277/22-whitehead-street-central-huron-clinton-clinton


